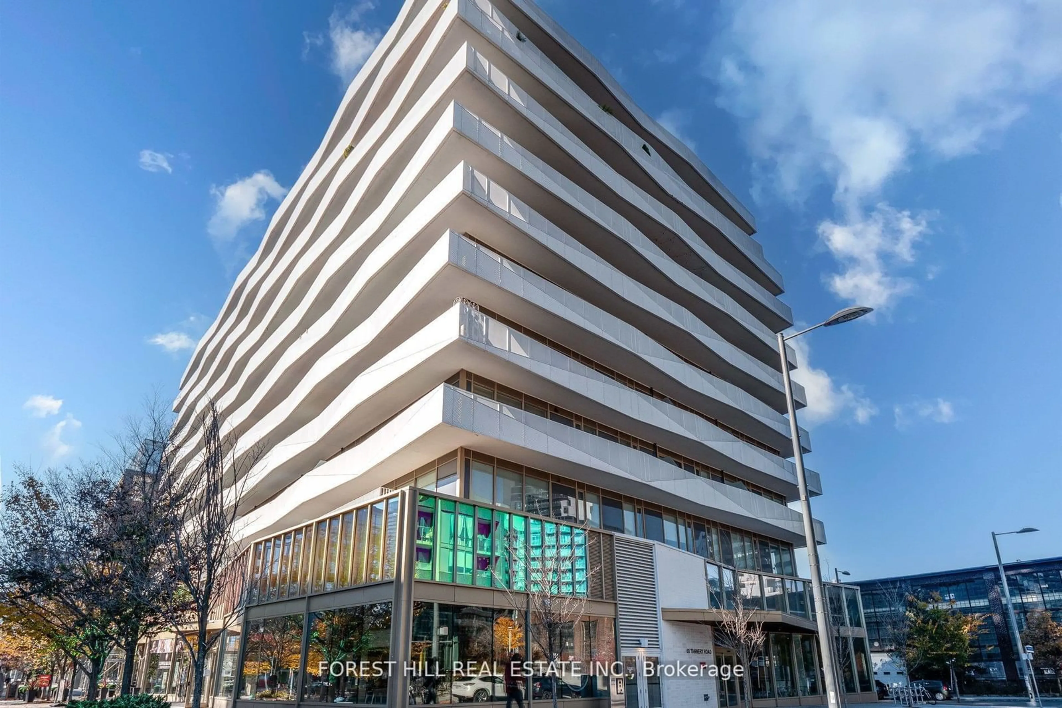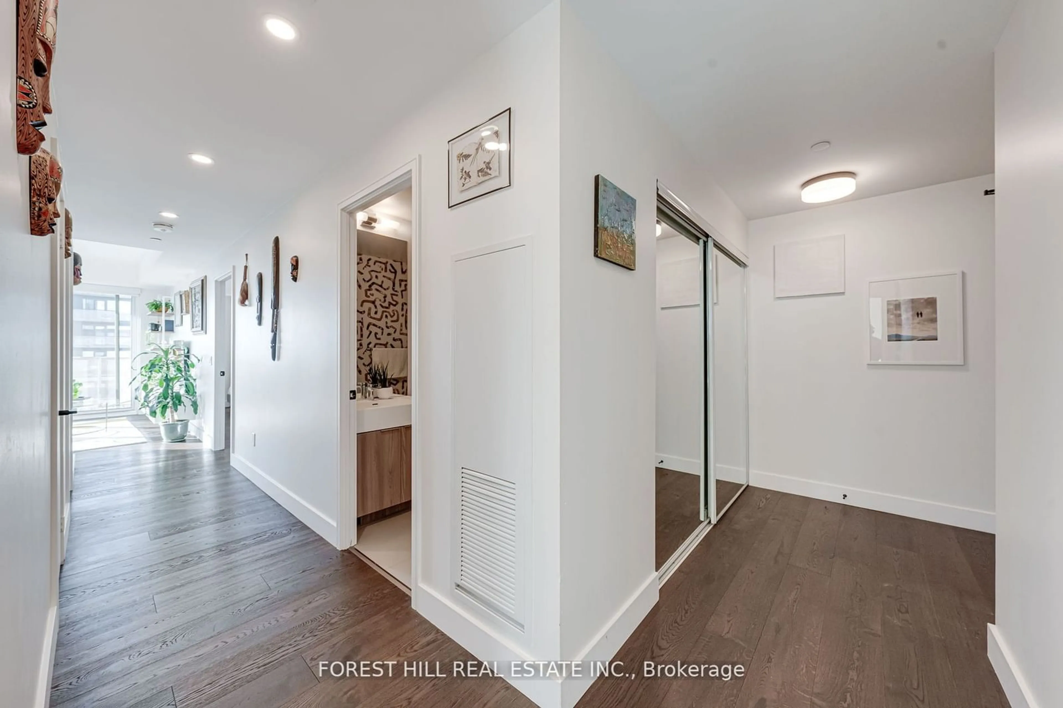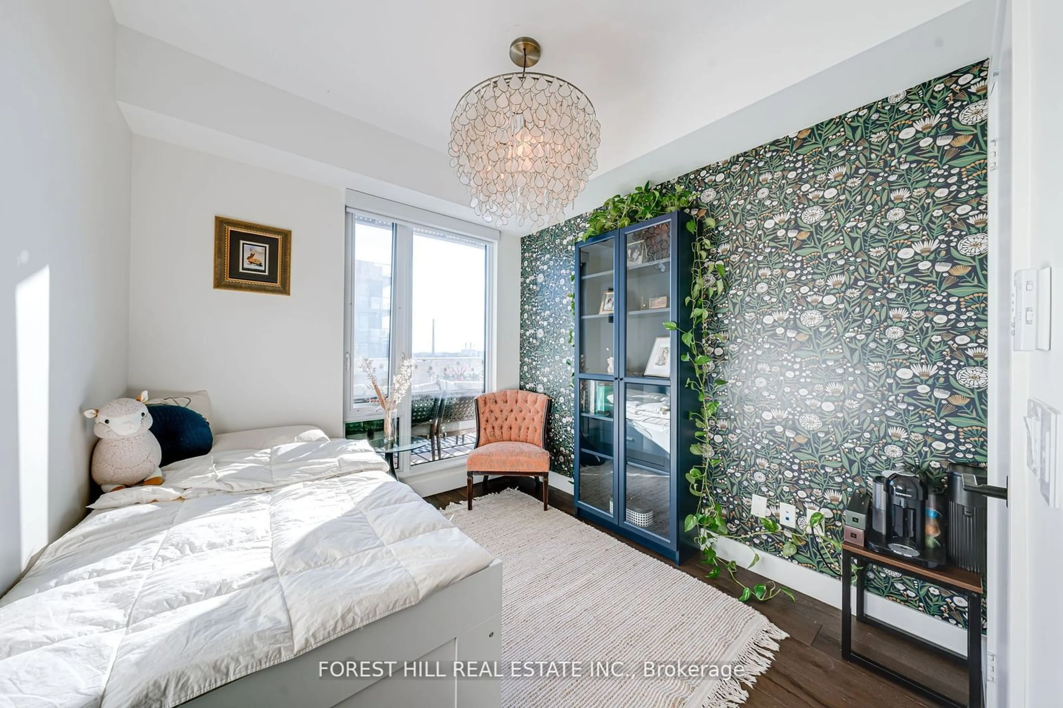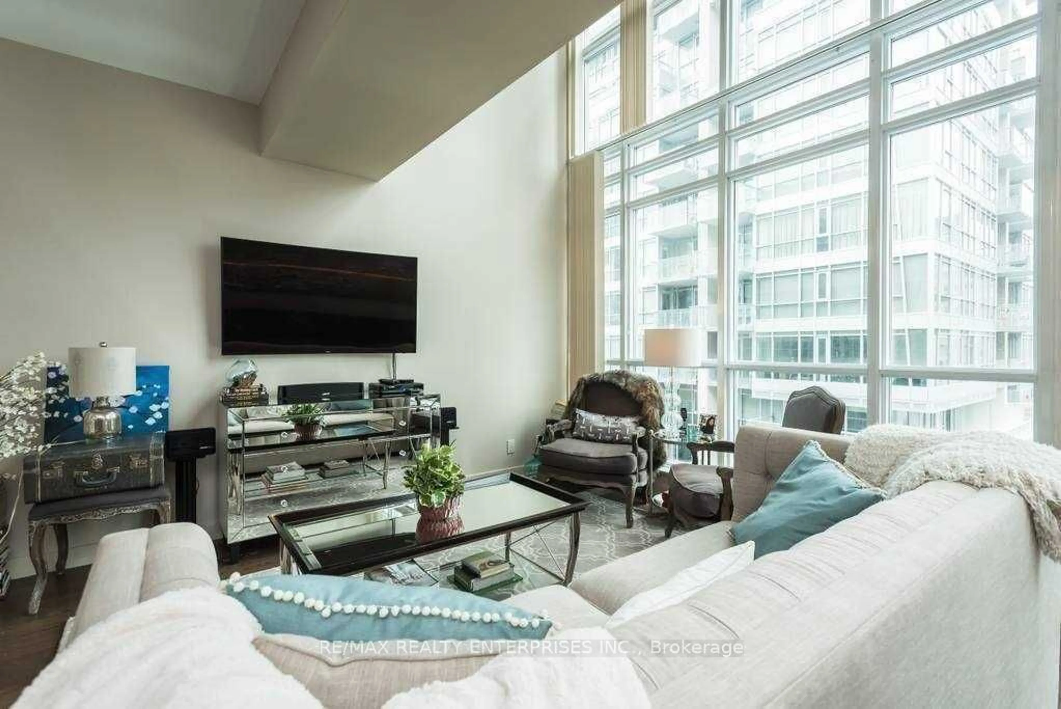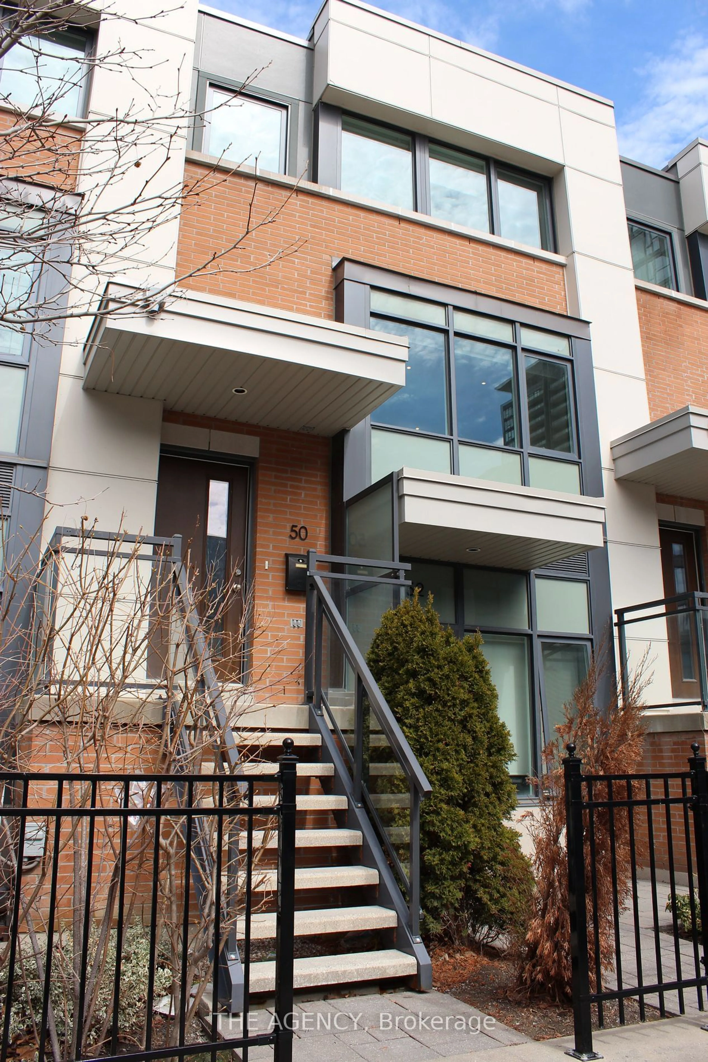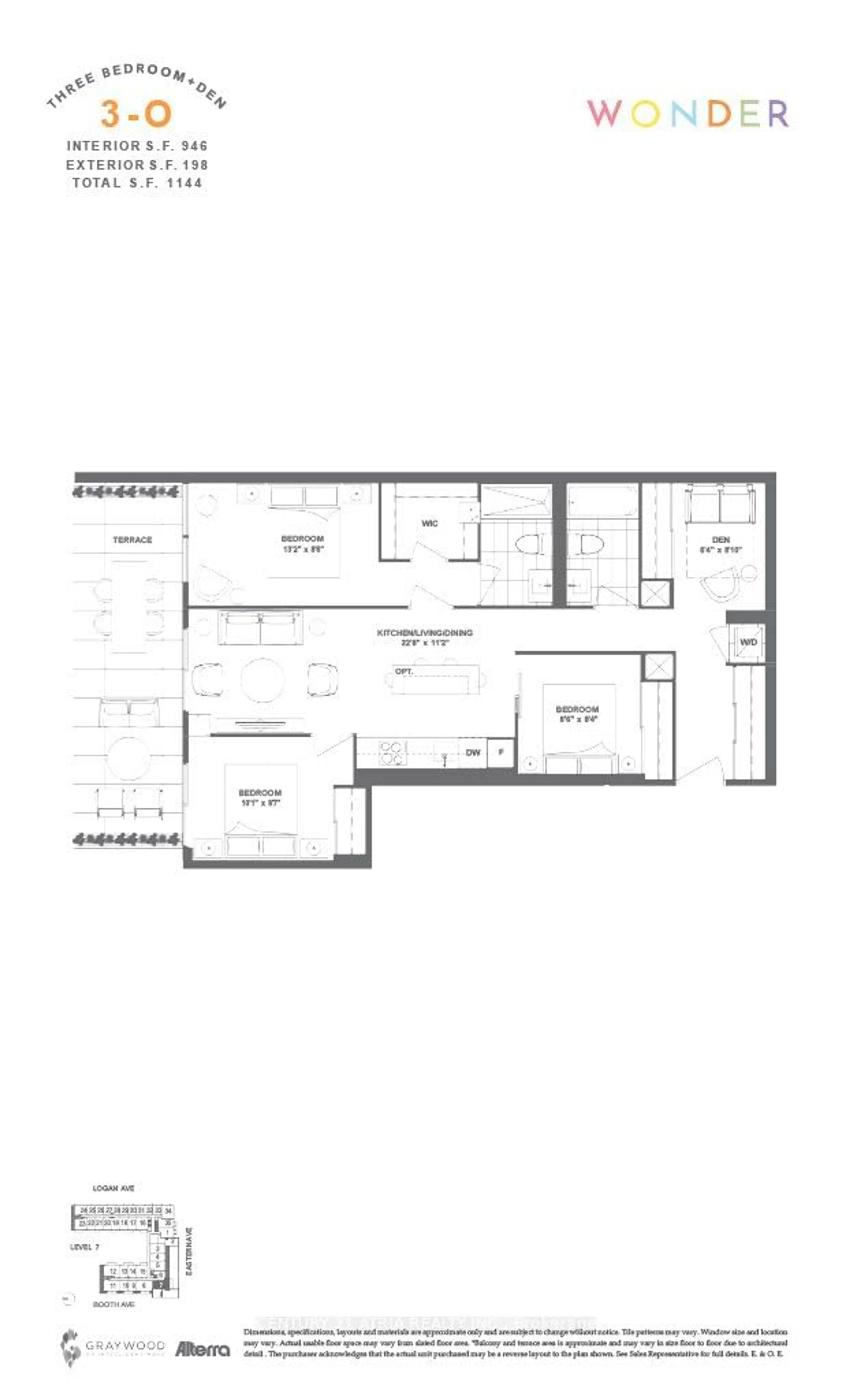60 Tannery Rd #1003, Toronto, Ontario M5A 0S8
Contact us about this property
Highlights
Estimated ValueThis is the price Wahi expects this property to sell for.
The calculation is powered by our Instant Home Value Estimate, which uses current market and property price trends to estimate your home’s value with a 90% accuracy rate.$1,149,000*
Price/Sqft$1,068/sqft
Est. Mortgage$5,003/mth
Maintenance fees$927/mth
Tax Amount (2024)$4,406/yr
Days On Market44 days
Description
A livable and well-designed 1020 sq ft three-bedroom (two bathroom) unit in the Canary district. This south/east corner unit offers a 500 sq ft outdoor oasis with panoramic views of the CN tower, the lake, and the Corktown Commons park! The well-appointed terrace is perfect for entertaining. Floor-to-ceiling windows with an abundance of natural light and thoughtful upgrades throughout, including Coswick hardwood flooring, Lutron custom blinds, and built-in closets. Marche Leos grocery store across the street. Steps away from public transit, shops and restaurants (Dark Horse Coffee, Gusto 501, Souk Tubule, Sukho Thai, Sud Forno), and the Distillery district. The local YMCA and the Body Fit gym are a 3 walk. A 10-minute walk from the Regent Park training center (track, soccer, hockey, basketball). Nature lovers can enjoy the beautiful 18-acre Corktown Common park and the lower Don River trail. Minutes away from the soon-to-be-completed lower 1.3 billion, 300-acre Don Lands redevelopment. 10-minute bike ride from Leslieville. Easy access to DVP and Gardiner. This unique, livable, and well planned neighbourhood has tremendous upside. Amenities: 24-hour concierge, party room, excellent gym, business center, outdoor landscaped terrace with several bbqs, pet spa, and bike rooms.
Property Details
Interior
Features
Ground Floor
Living
4.40 x 5.40Combined W/Dining / Hardwood Floor / W/O To Balcony
3rd Br
2.60 x 2.90Hardwood Floor / W/I Closet
2nd Br
3.10 x 2.70Large Closet / Hardwood Floor / Large Window
Prim Bdrm
2.80 x 2.90W/I Closet / Ensuite Bath / Large Window
Exterior
Features
Parking
Garage spaces 1
Garage type Underground
Other parking spaces 0
Total parking spaces 1
Condo Details
Amenities
Bike Storage, Bus Ctr (Wifi Bldg), Concierge, Gym, Party/Meeting Room
Inclusions
Property History
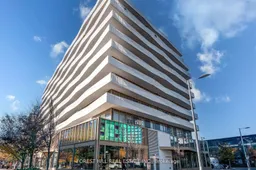 39
39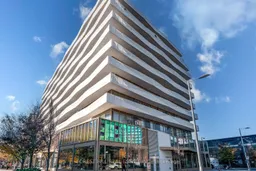 39
39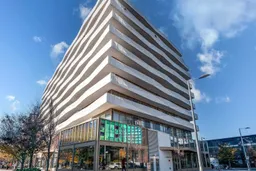 30
30Get up to 1% cashback when you buy your dream home with Wahi Cashback

A new way to buy a home that puts cash back in your pocket.
- Our in-house Realtors do more deals and bring that negotiating power into your corner
- We leverage technology to get you more insights, move faster and simplify the process
- Our digital business model means we pass the savings onto you, with up to 1% cashback on the purchase of your home
