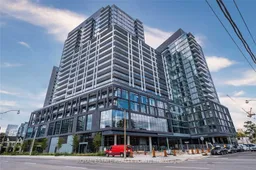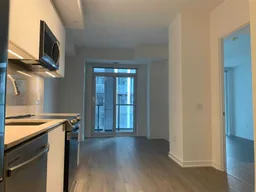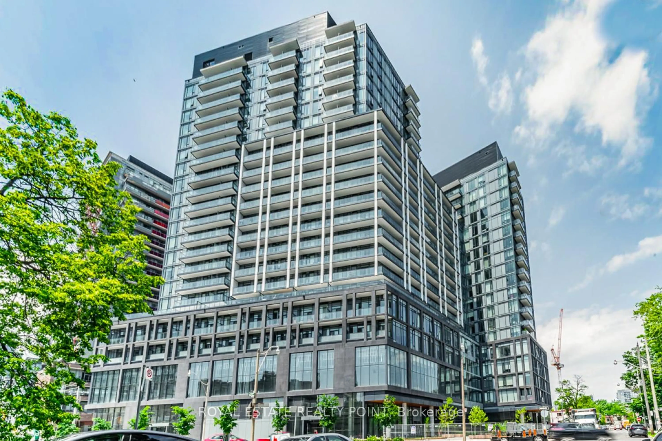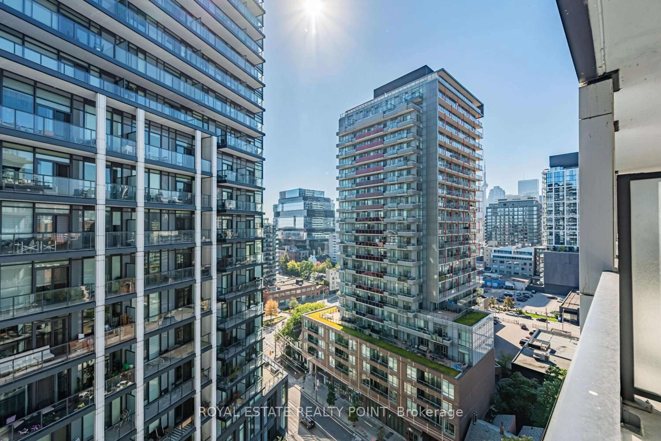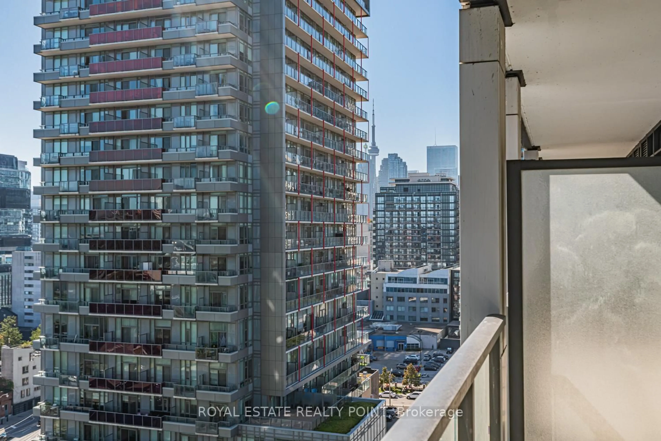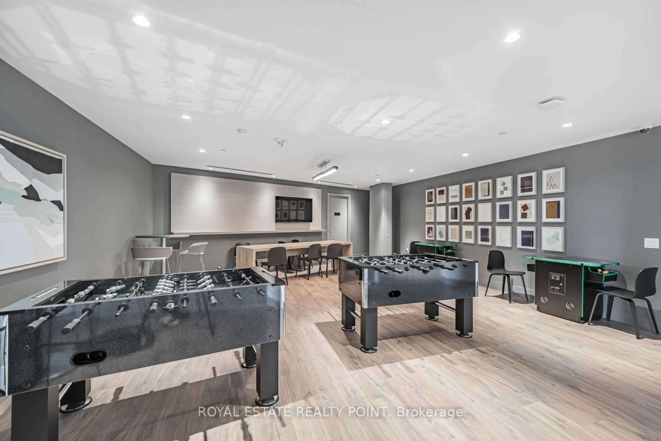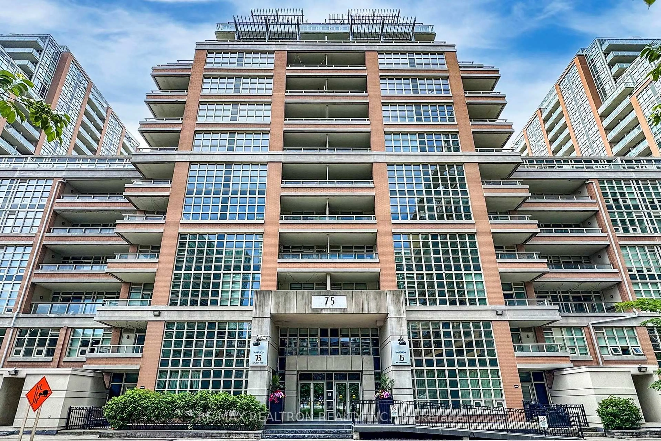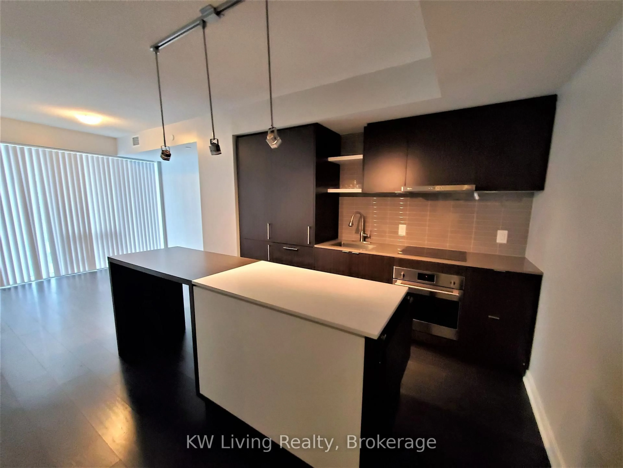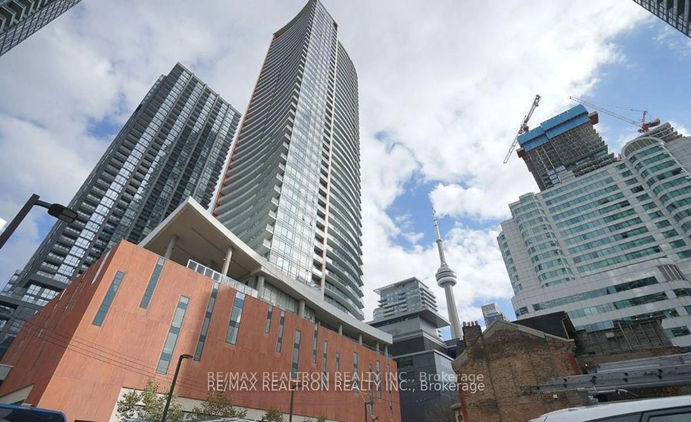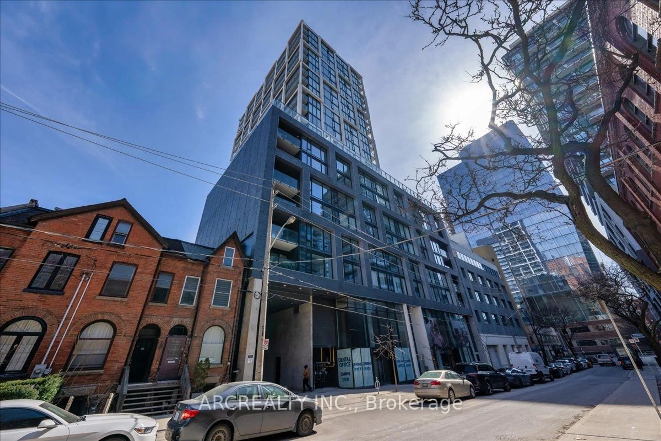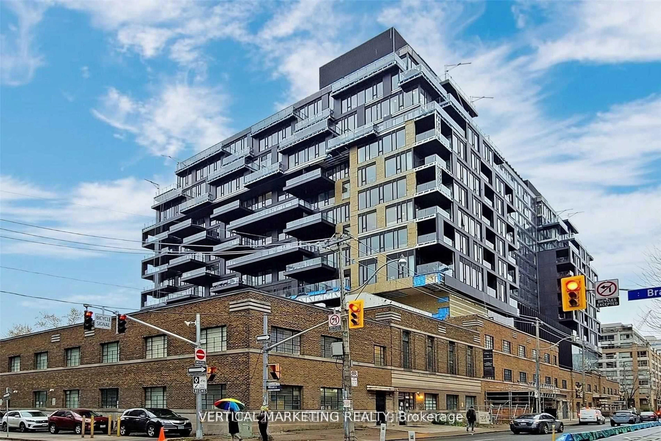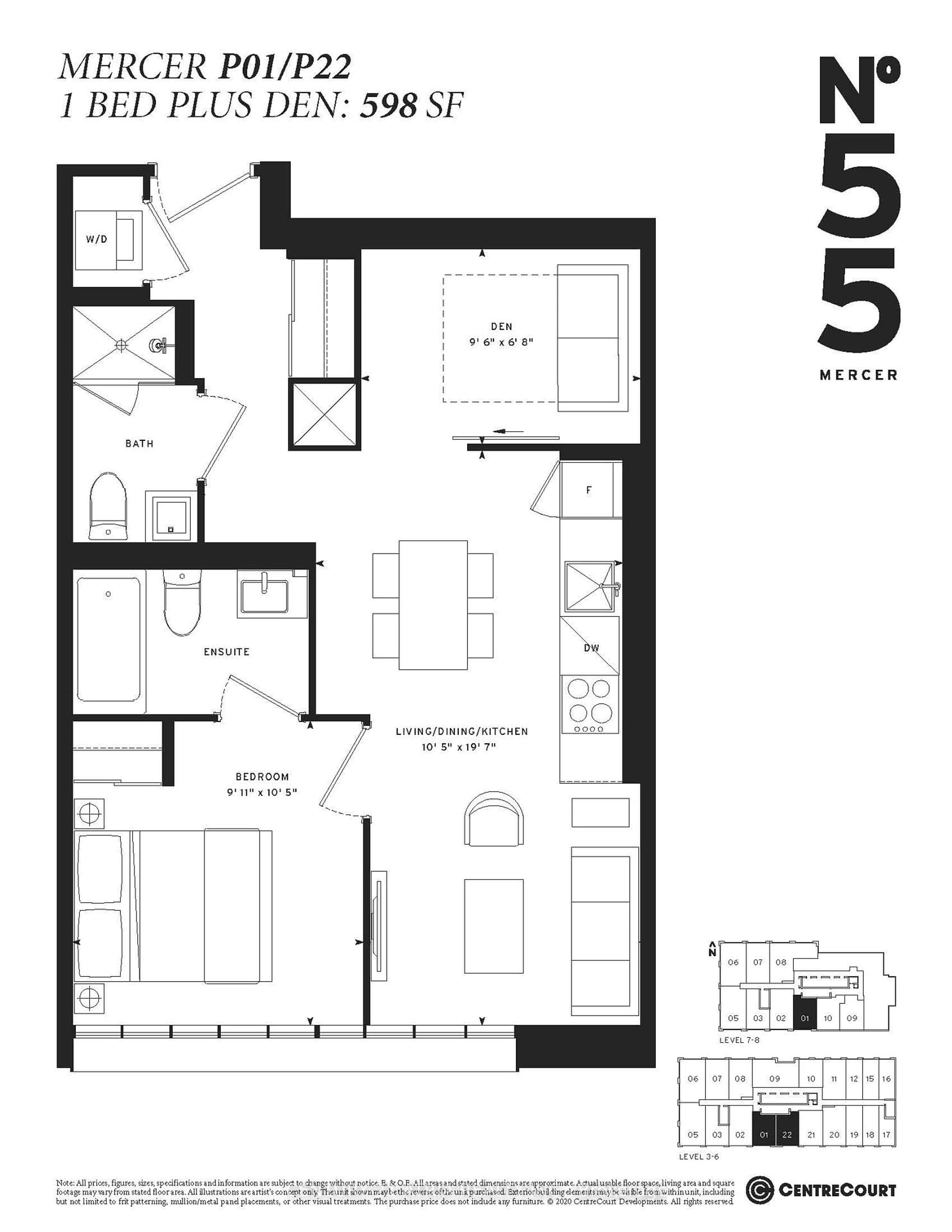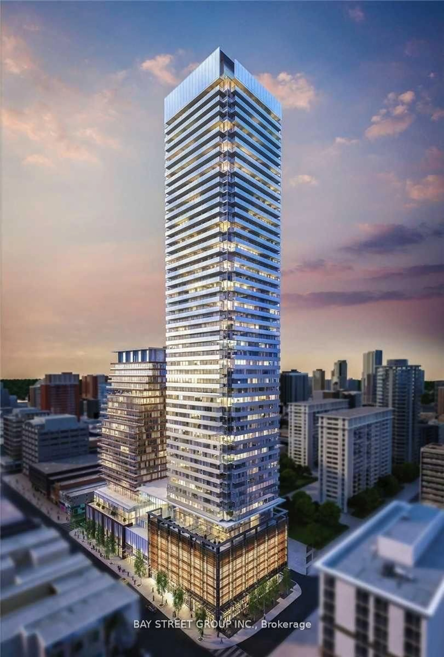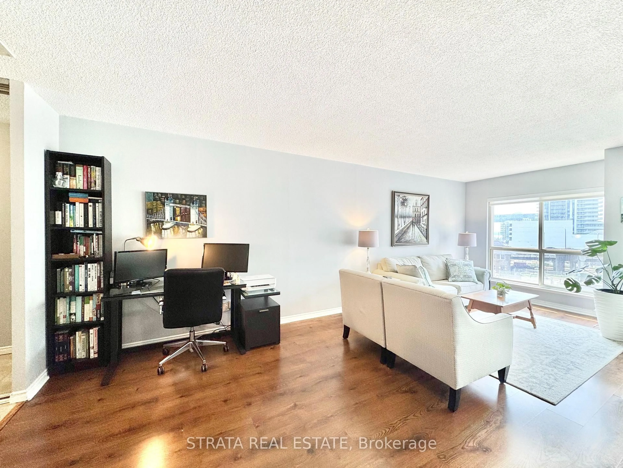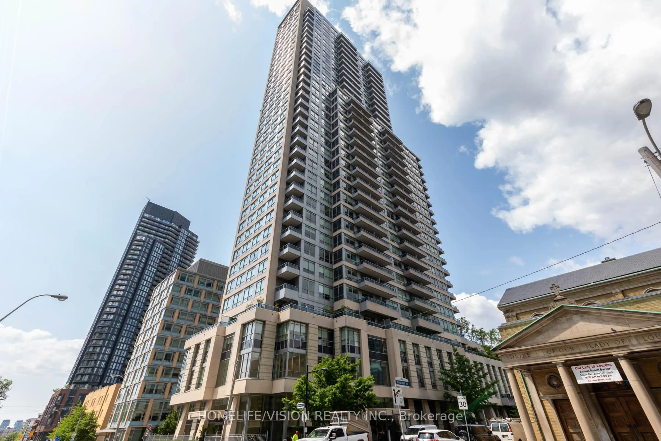50 Power St #1321, Toronto, Ontario M5A 0V3
Contact us about this property
Highlights
Estimated valueThis is the price Wahi expects this property to sell for.
The calculation is powered by our Instant Home Value Estimate, which uses current market and property price trends to estimate your home’s value with a 90% accuracy rate.Not available
Price/Sqft$954/sqft
Monthly cost
Open Calculator

Curious about what homes are selling for in this area?
Get a report on comparable homes with helpful insights and trends.
+8
Properties sold*
$914K
Median sold price*
*Based on last 30 days
Description
Welcome to #1321-50 Power street. A luxury 1 Bedroom Condo + Den at the prime neighbourhood of Moss Park in Downtown Toronto. A functional layout with a den that creates a versatile additional living space ideal for a home office, guest room, or cozy retreat. Meticulously upgraded focusing on modern elegance including Gourmet Kitchen upgraded with quartz kitchen counter-tops, Caesarstone backsplash, and featuring high end Stainless Steel appliances and sleek cabinetry. Spacious living area and luxurious bathroom round out the space. Ensuite laundry for ultimate convenience. Master Bedroom Custom Walk In Closet Organizer. Close to downtown attractions such as the Eaton Centre, walking distance to neighbourhood of authentic charm, St. Lawrence Market, Distillery District, shops, restaurants & cafes, financial core, vibrant Queen St. E. & King St. E., George Brown College, theaters, hospitals, parks & steps to TTC streetcar.
Property Details
Interior
Features
Flat Floor
Living
3.13 x 3.02Laminate / Open Concept / W/O To Balcony
Dining
3.93 x 3.63Laminate / Combined W/Kitchen / Open Concept
Kitchen
3.93 x 3.63Modern Kitchen / Stainless Steel Appl / Combined W/Dining
Primary
4.56 x 2.66Laminate / Window Flr to Ceil / W/I Closet
Exterior
Features
Condo Details
Amenities
Concierge, Exercise Room, Media Room, Outdoor Pool, Party/Meeting Room, Visitor Parking
Inclusions
Property History
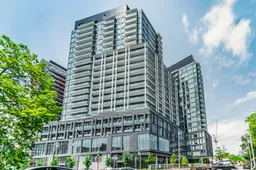 30
30