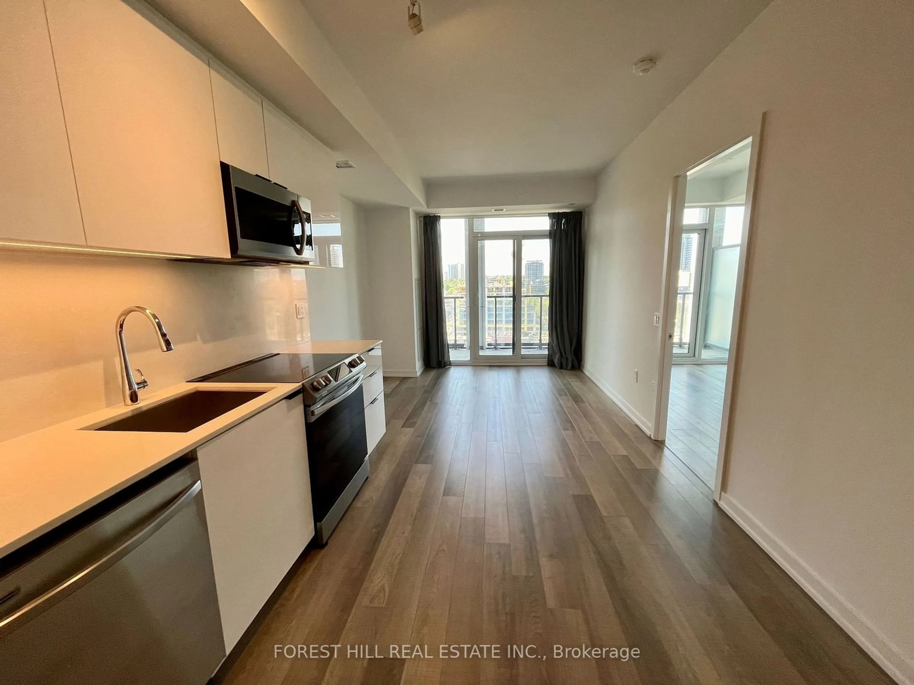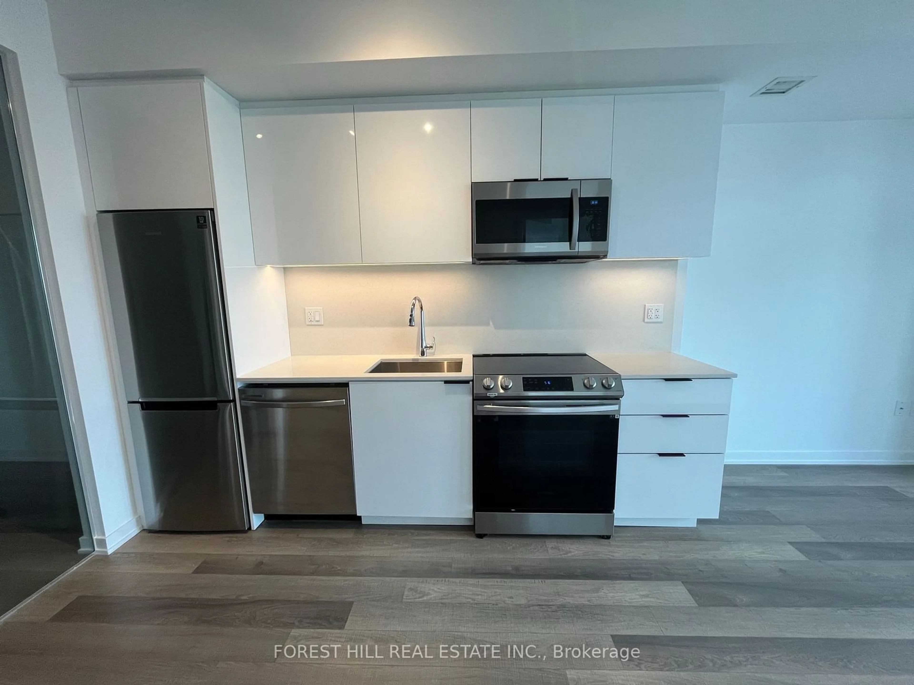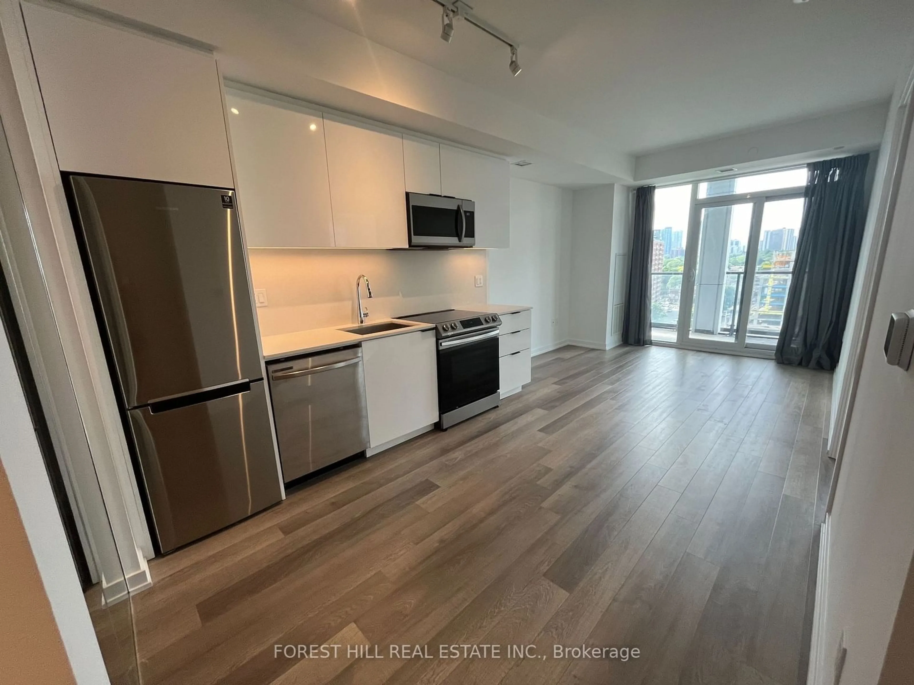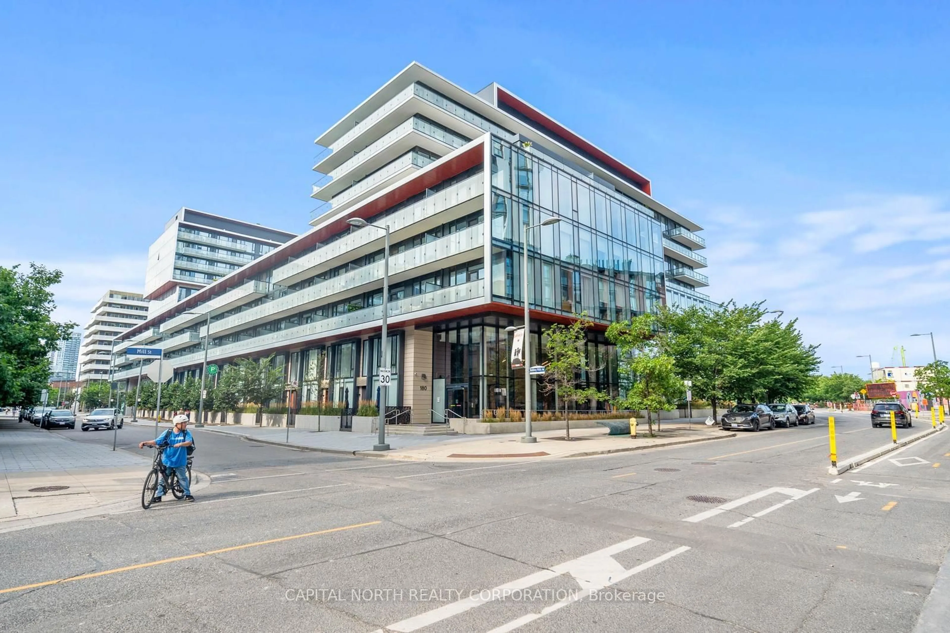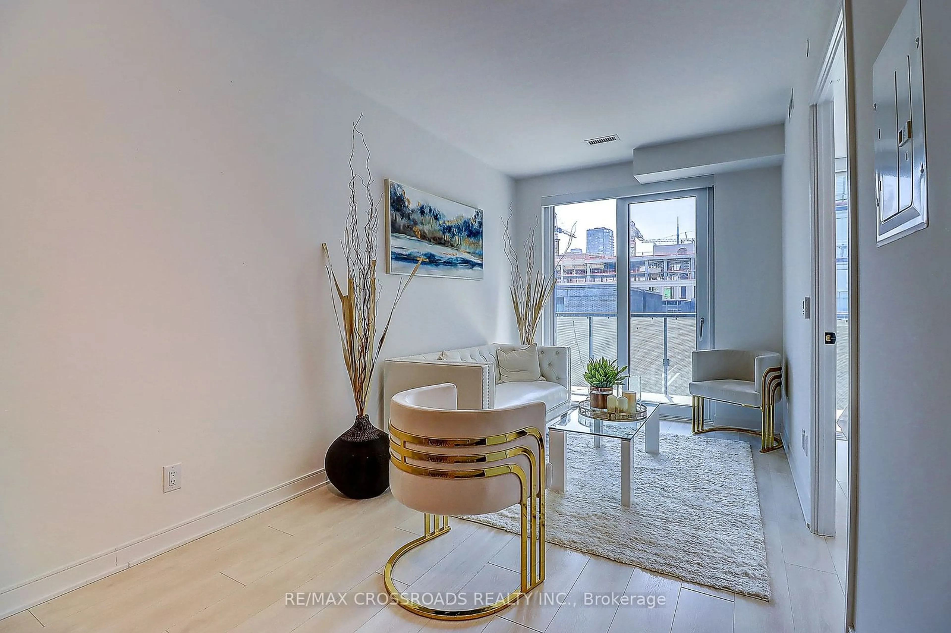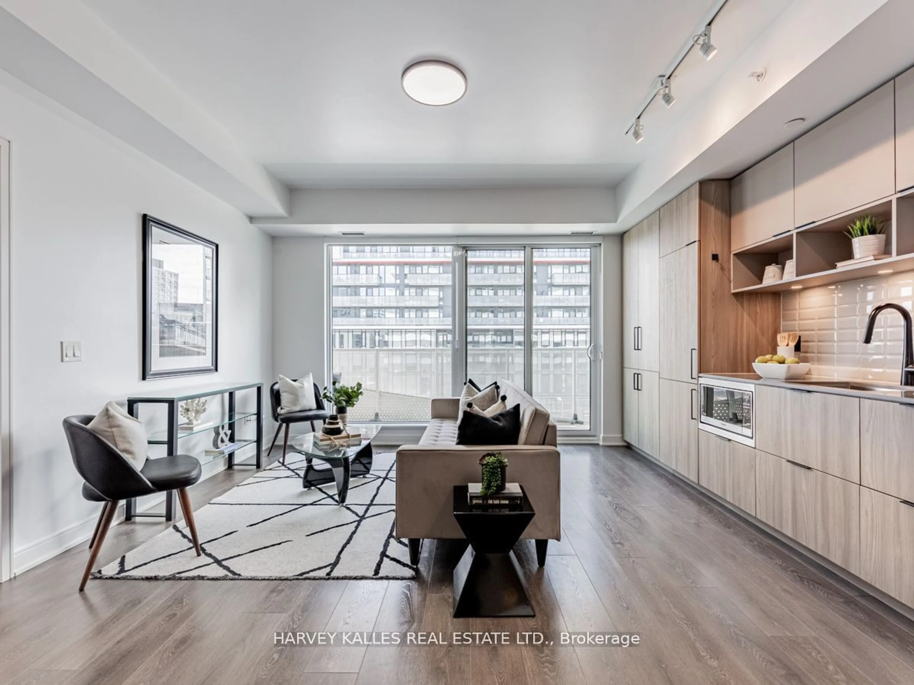50 Power St #1127, Toronto, Ontario M5A 3A6
Contact us about this property
Highlights
Estimated ValueThis is the price Wahi expects this property to sell for.
The calculation is powered by our Instant Home Value Estimate, which uses current market and property price trends to estimate your home’s value with a 90% accuracy rate.$746,000*
Price/Sqft$983/sqft
Days On Market33 days
Est. Mortgage$2,727/mth
Maintenance fees$449/mth
Tax Amount (2024)$2,682/yr
Description
Indulge in the allure of this breathtaking 2-bedroom, 2-bathroom suite boasting stunning 9 ceilings, floor-to-ceiling windows, and spacious balcony offering unobstructed northern views.Freshly painted walls throughout enhance the space, while the modern kitchen with stainless steel appliances adds a touch of sophistication. Built just a few years ago, this suite exudes contemporary charm. Residents enjoy access to a range of amenities including an outdoor swimming pool and terrace, a well-equipped gym, and games room. Located just a short stroll from the vibrant heart of the Distillery District, this home offers convenience at every turn. With grocery stores, cozy cafes, and restaurants within reach. TTC accessibility just steps from the front door, urban living has never been more appealing.
Property Details
Interior
Features
Flat Floor
Kitchen
6.12 x 3.20Open Concept / Stone Counter / Combined W/Dining
2nd Br
2.59 x 2.59Double Closet / Window Flr to Ceil / Side Door
Dining
6.12 x 3.20Open Concept / Combined W/Living / Laminate
Prim Bdrm
3.23 x 2.523 Pc Ensuite / Window Flr to Ceil / Double Closet
Exterior
Features
Condo Details
Amenities
Concierge, Exercise Room, Games Room, Gym, Outdoor Pool, Party/Meeting Room
Inclusions
Property History
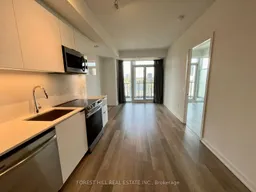 19
19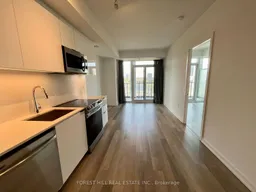 19
19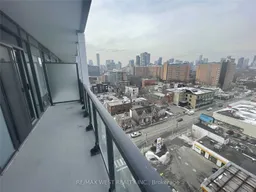 11
11Get up to 1% cashback when you buy your dream home with Wahi Cashback

A new way to buy a home that puts cash back in your pocket.
- Our in-house Realtors do more deals and bring that negotiating power into your corner
- We leverage technology to get you more insights, move faster and simplify the process
- Our digital business model means we pass the savings onto you, with up to 1% cashback on the purchase of your home
