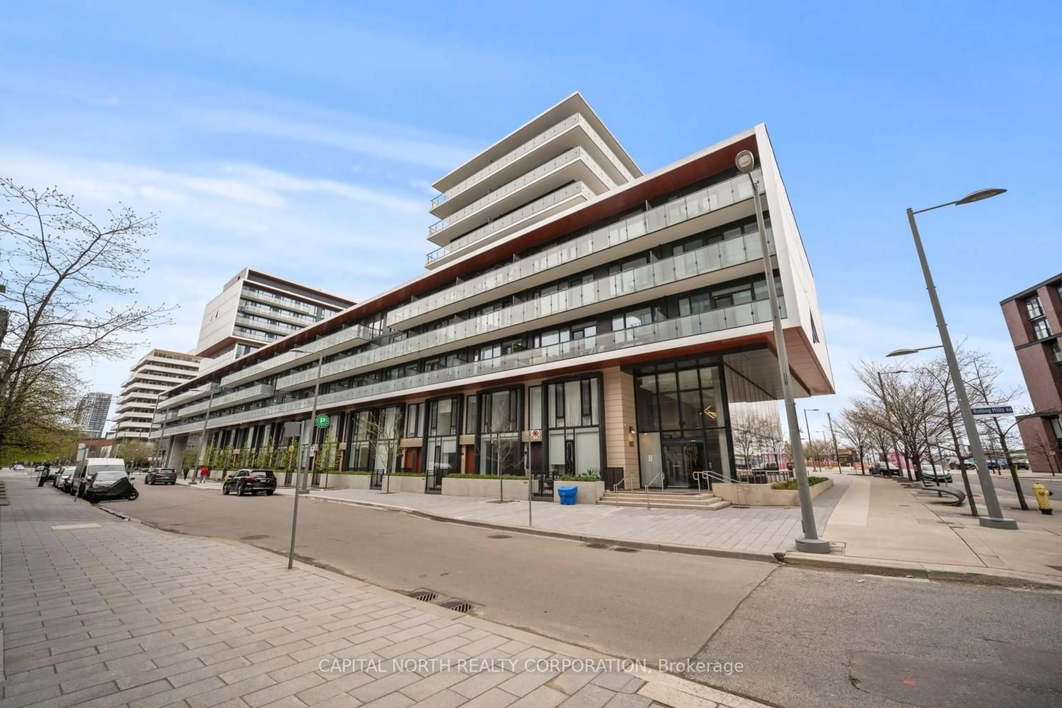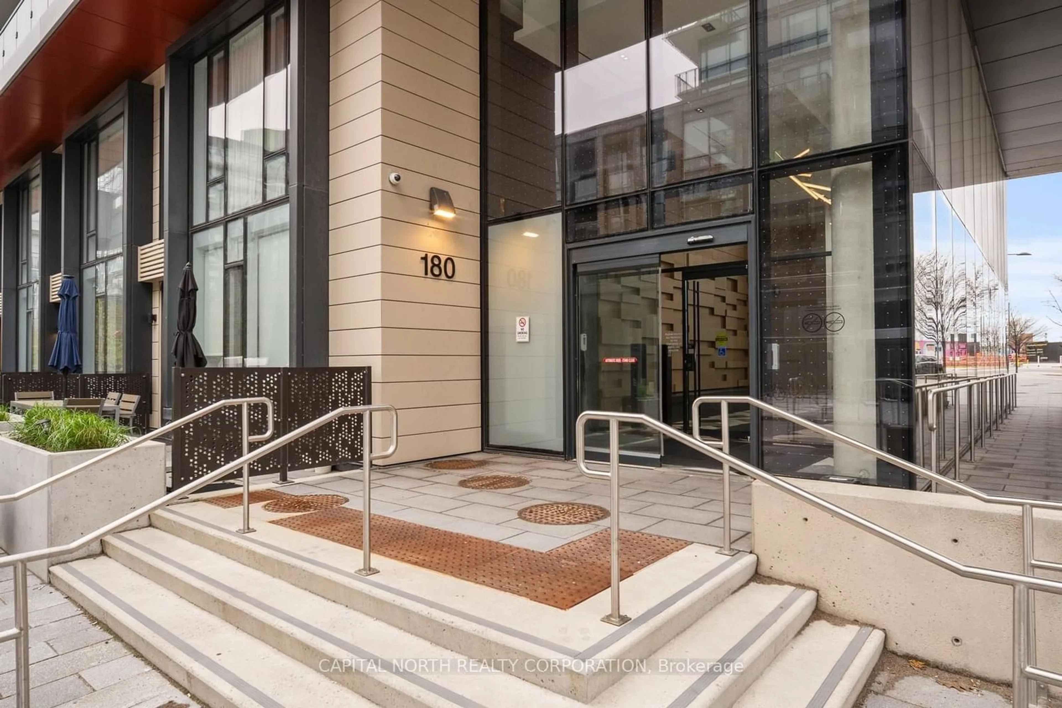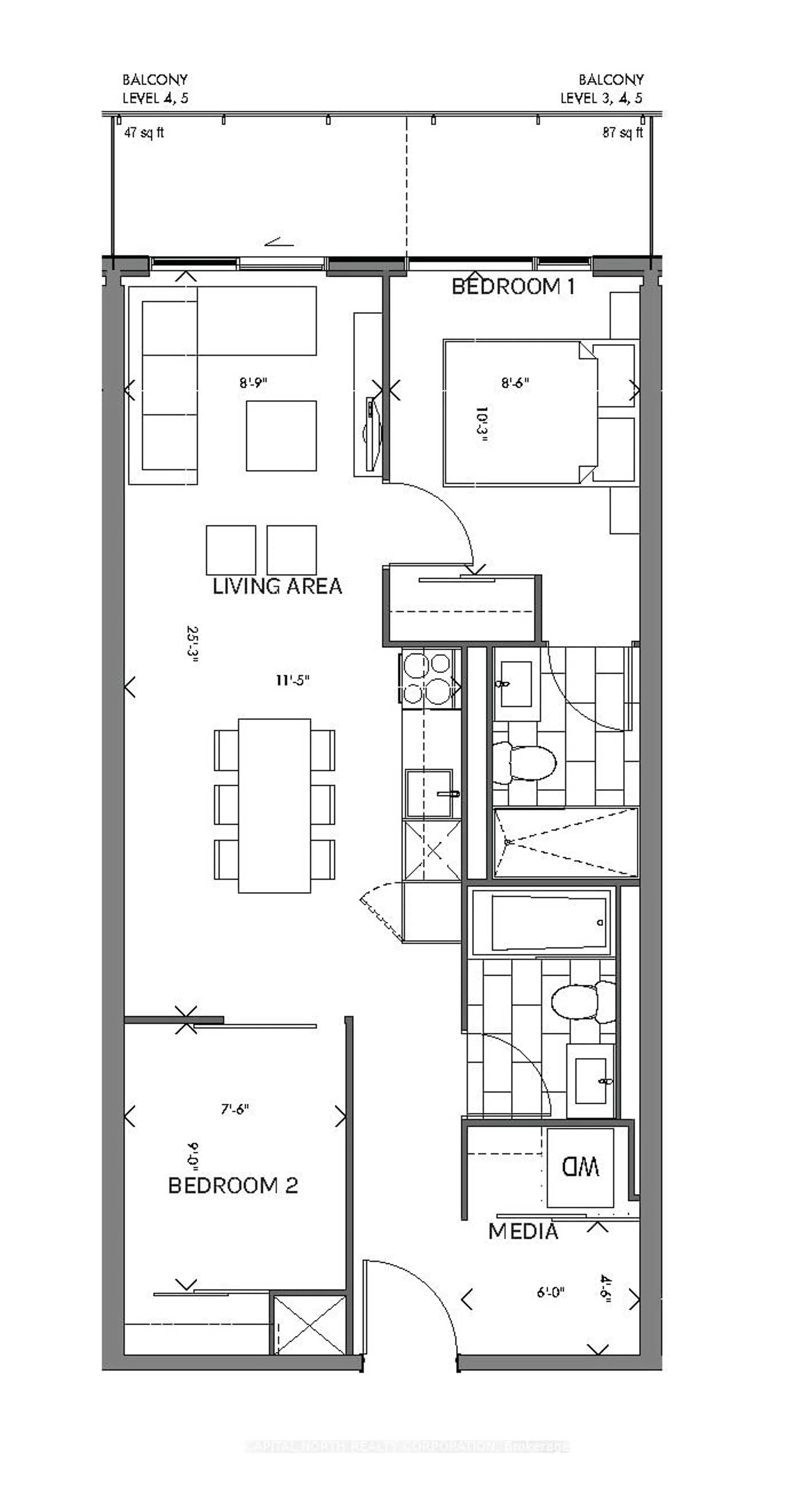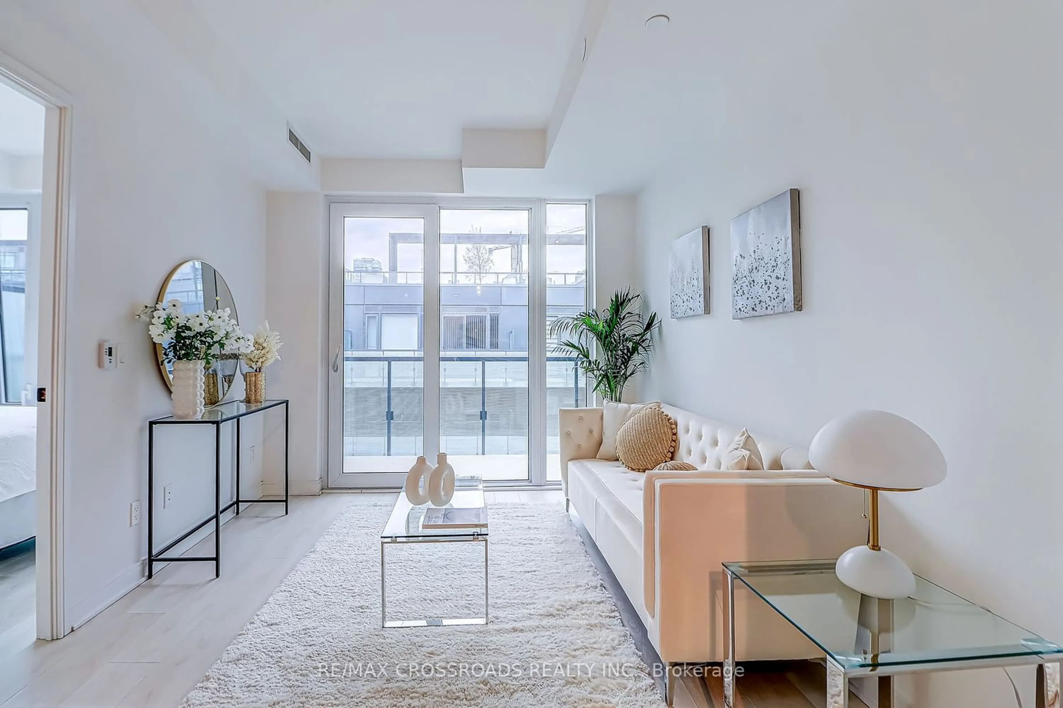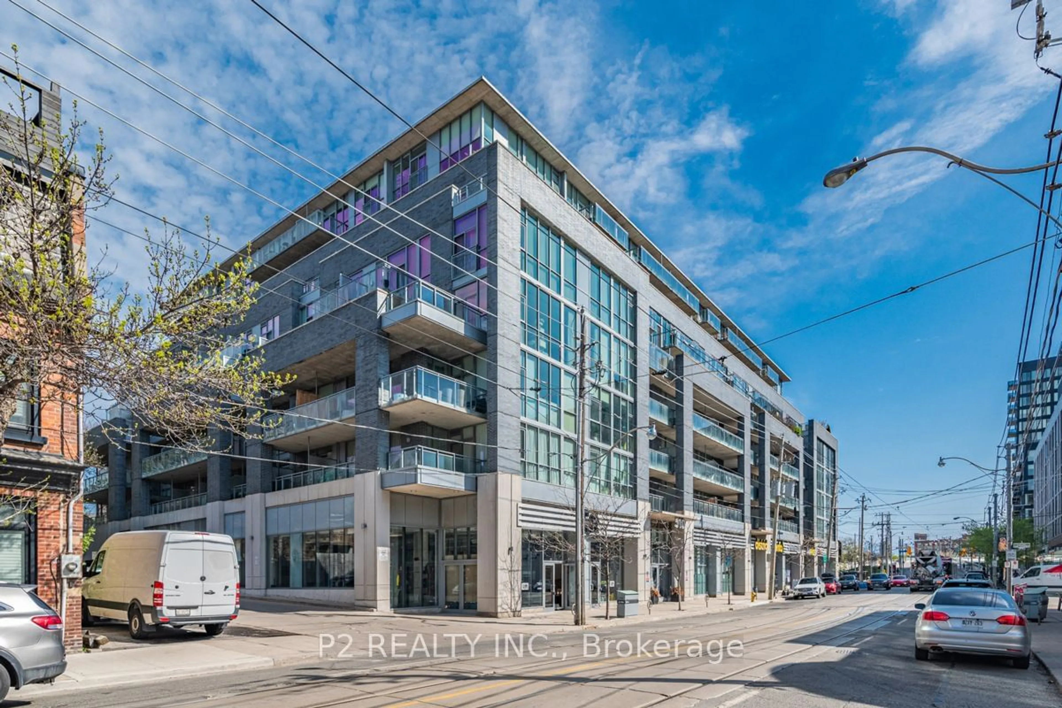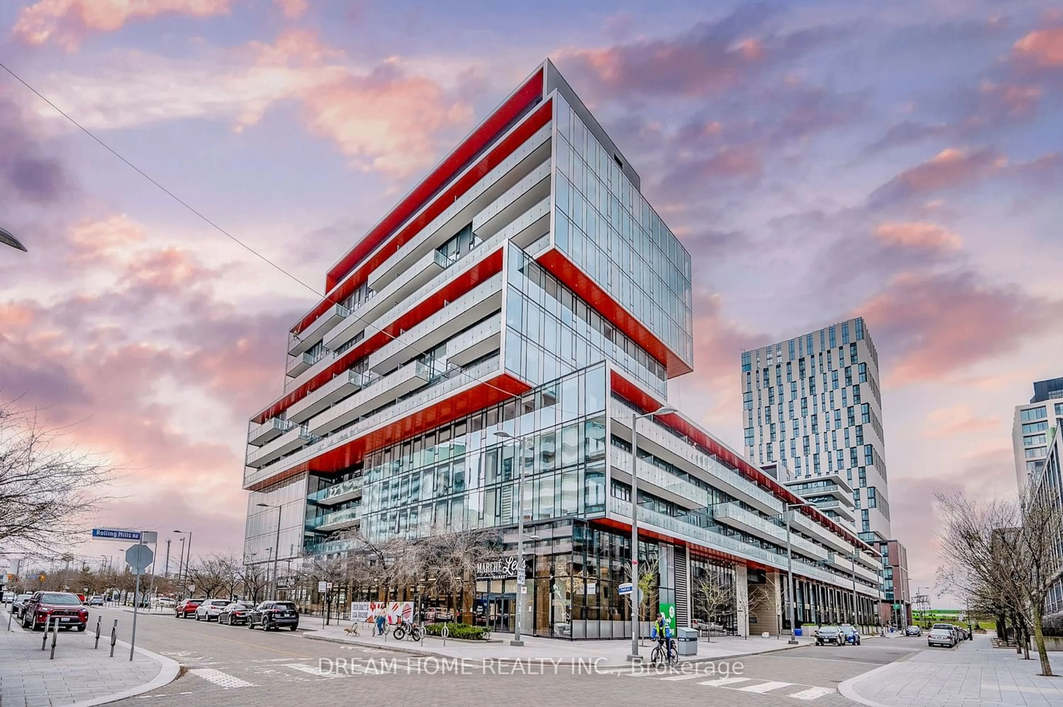180 Mill St #S564, Toronto, Ontario M5A 0V7
Contact us about this property
Highlights
Estimated ValueThis is the price Wahi expects this property to sell for.
The calculation is powered by our Instant Home Value Estimate, which uses current market and property price trends to estimate your home’s value with a 90% accuracy rate.$740,000*
Price/Sqft$1,129/sqft
Days On Market17 days
Est. Mortgage$3,131/mth
Maintenance fees$620/mth
Tax Amount (2023)$2,885/yr
Description
Sunny West-Facing 2-Bedroom, 2-Bathroom + Media Unit Including Parking & Locker. Sleek Kitchen Equipped With Built-In Appliances. Enjoy Panoramic Views Through Floor-To-Ceiling Windows. Canary Commons, The Latest Chapter Of The Vibrant Canary District, Promises Contemporary Architecture And Enriching Lifestyle. On The Ground Floor, Experience Top-Notch Fitness Facilities, Pilates And Yoga Studios, A Fun-Filled Children's Playroom, And Even A Pet Grooming Station. Ascend To The 3rd Floor To Discover The Commons, Featuring A Chic Lounge, Elegant Dining Area, Fully-Equipped Catering Kitchen, State-Of-The-Art Theater, And A Cozy Co-Working Space. Step Out Onto The 6th Floor's Impressive 9,000 Sq. Ft. Terrace, Designated To Harmonize Seamlessly With The Building's Architecture. Conveniently Located Near Corktown Common Park, TTC, Major Highways, A Plethora Of Restaurants, The Distillery District, And The Vibrant Underpass Park. A Short Drive To The Financial District.
Property Details
Interior
Features
Main Floor
Living
2.67 x 2.67W/O To Balcony
Kitchen
5.03 x 3.48B/I Appliances
Prim Bdrm
2.59 x 3.123 Pc Ensuite
2nd Br
2.29 x 2.744 Pc Bath
Exterior
Features
Parking
Garage spaces 1
Garage type Underground
Other parking spaces 0
Total parking spaces 1
Condo Details
Amenities
Bike Storage, Concierge, Exercise Room, Party/Meeting Room, Rooftop Deck/Garden, Visitor Parking
Inclusions
Property History
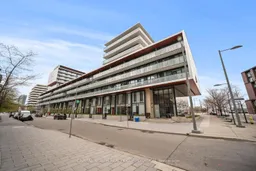 29
29Get an average of $10K cashback when you buy your home with Wahi MyBuy

Our top-notch virtual service means you get cash back into your pocket after close.
- Remote REALTOR®, support through the process
- A Tour Assistant will show you properties
- Our pricing desk recommends an offer price to win the bid without overpaying
