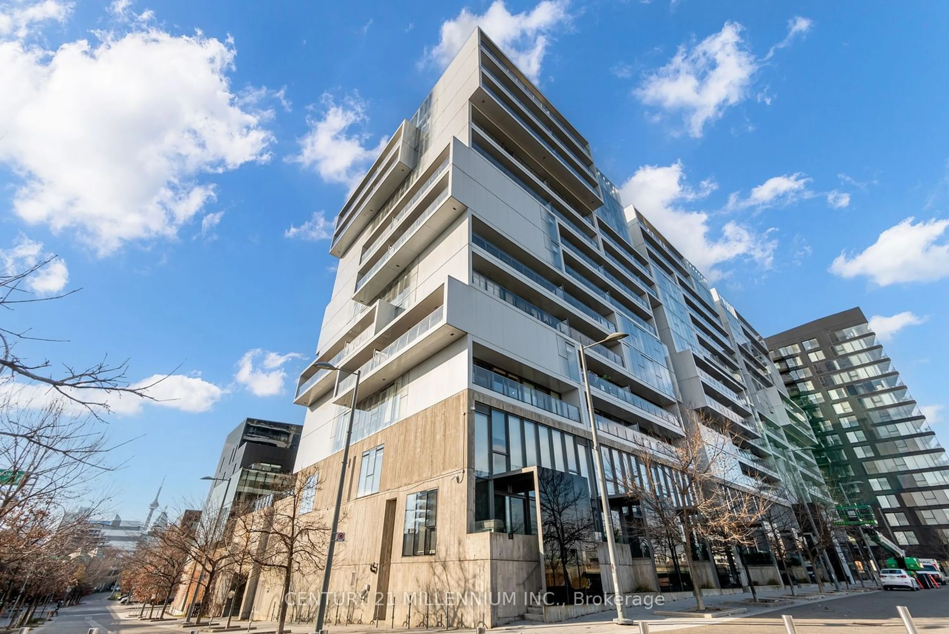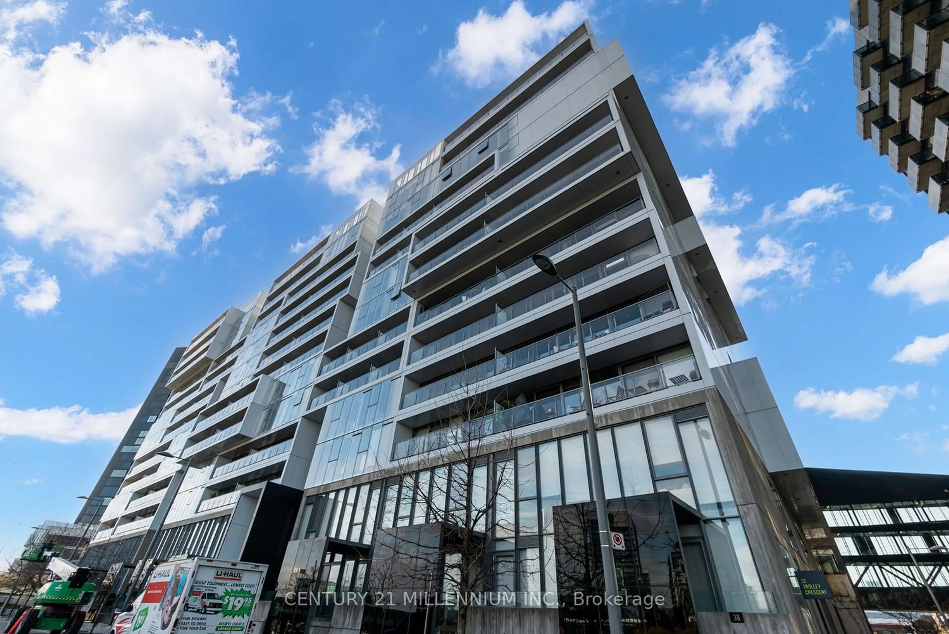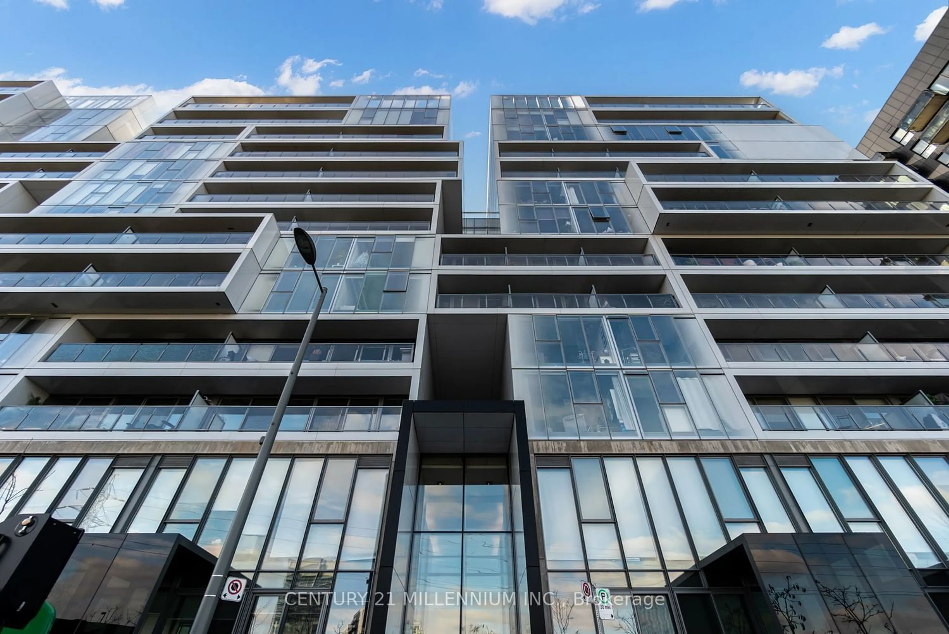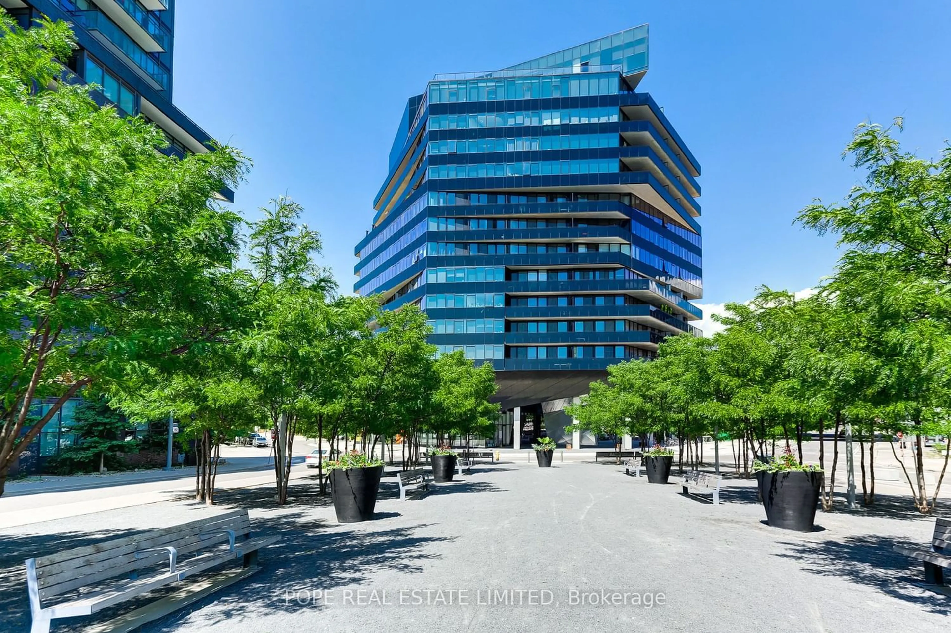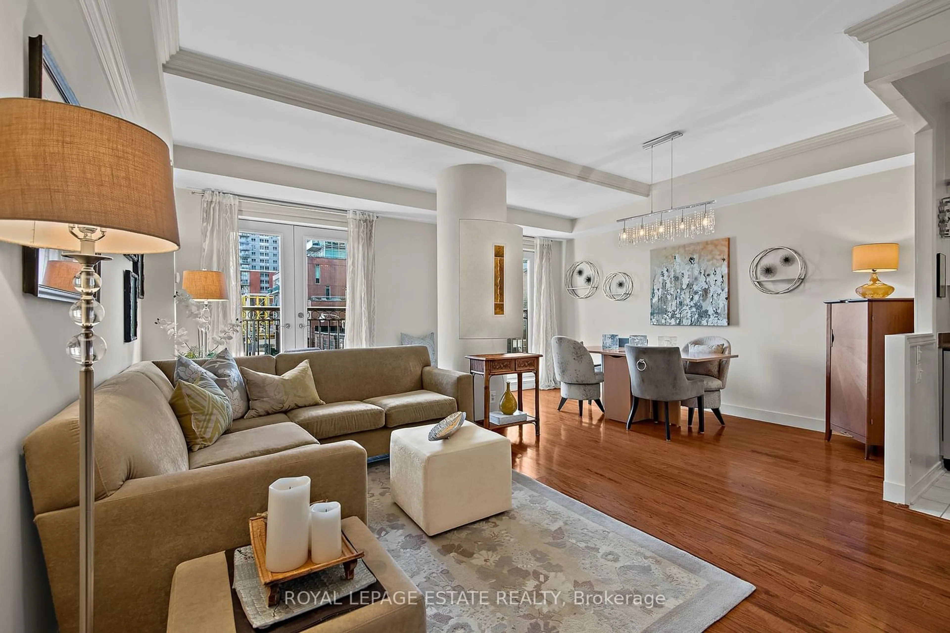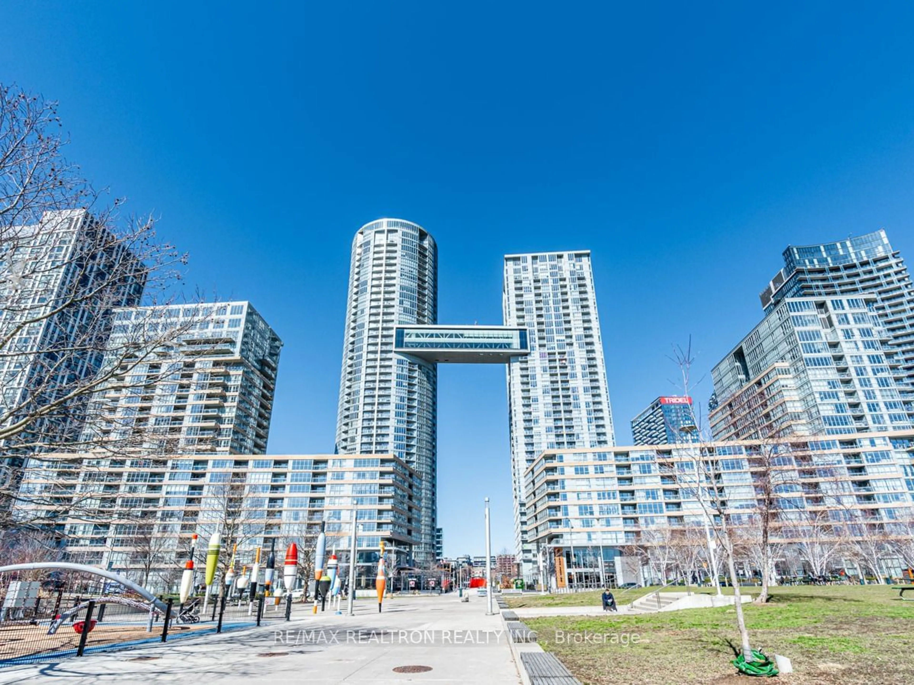32 Trolley Cres #506, Toronto, Ontario M5A 0E8
Contact us about this property
Highlights
Estimated ValueThis is the price Wahi expects this property to sell for.
The calculation is powered by our Instant Home Value Estimate, which uses current market and property price trends to estimate your home’s value with a 90% accuracy rate.$768,000*
Price/Sqft$1,037/sqft
Days On Market11 days
Est. Mortgage$3,771/mth
Maintenance fees$728/mth
Tax Amount (2023)$3,204/yr
Description
2 Beds + 2 Baths In This Award Winning Building, Rated: Gold Leed Certified For It's Attention ToEnvironmental Friendliness And Energy Efficiency. A Spacious Open Concept Layout. 9' ExposedConcrete Ceilings, Floor To Ceiling Windows, With Natural Light Throughout The Day. The Walk-InCloset In The Primary Bedroom, Has Ample Space For Clothes And As A Bonus Also Includes A Small HomeOffice Space. The South East Exposure Offers Beautiful Sunrise Views And Of Corktown Commons Park.The Kitchen Features A Large Island, And Is The Perfect Place To Entertain. This Stunning PropertyIs Walking Distance To The Distillery District, Close To Highways, St. Lawrence Market AndLeslieville. With the TTC Easily Accessible, You Are Minutes To The Central Business District.
Property Details
Interior
Features
Flat Floor
Prim Bdrm
3.38 x 3.684 Pc Ensuite / W/I Closet / Combined W/Office
Bathroom
2.50 x 1.503 Pc Bath
Bathroom
3.50 x 1.504 Pc Bath
2nd Br
2.54 x 3.56Balcony / O/Looks Park / Window Flr To Ceil
Exterior
Features
Parking
Garage spaces 1
Garage type Underground
Other parking spaces 0
Total parking spaces 1
Condo Details
Amenities
Bbqs Allowed, Car Wash, Exercise Room, Guest Suites, Gym, Outdoor Pool
Inclusions
Property History
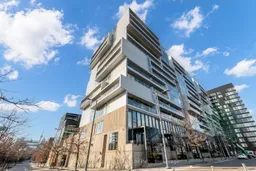 36
36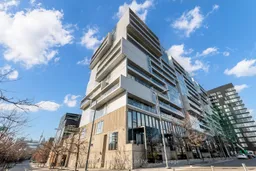 36
36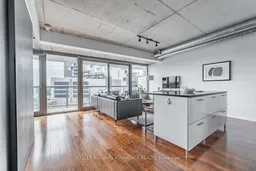 29
29Get an average of $10K cashback when you buy your home with Wahi MyBuy

Our top-notch virtual service means you get cash back into your pocket after close.
- Remote REALTOR®, support through the process
- A Tour Assistant will show you properties
- Our pricing desk recommends an offer price to win the bid without overpaying
