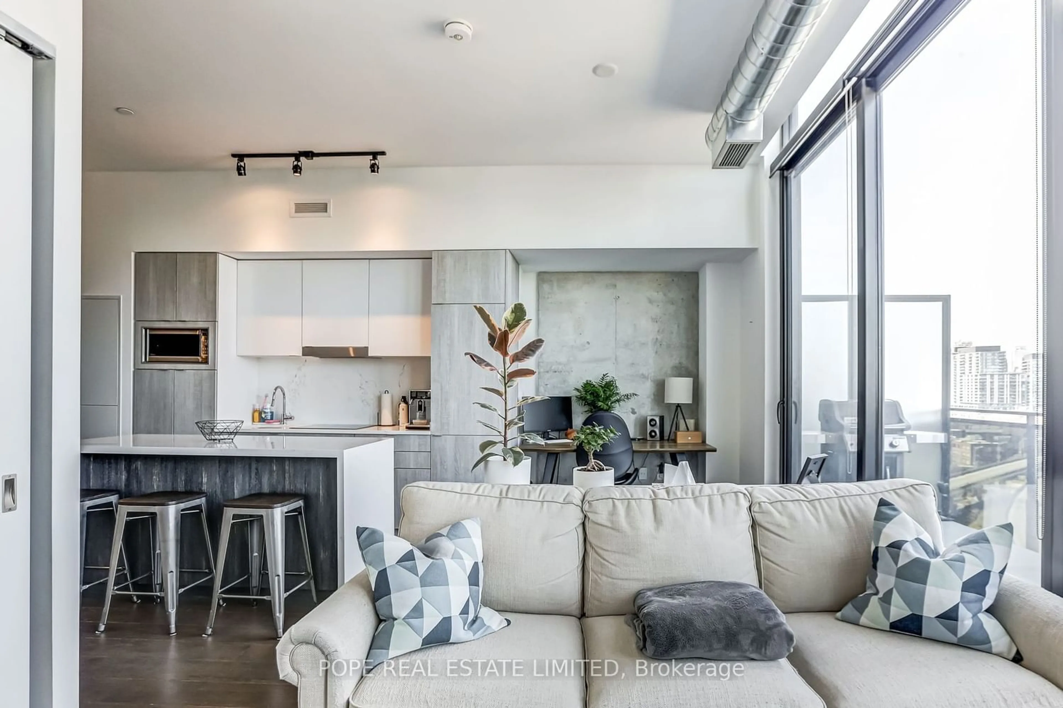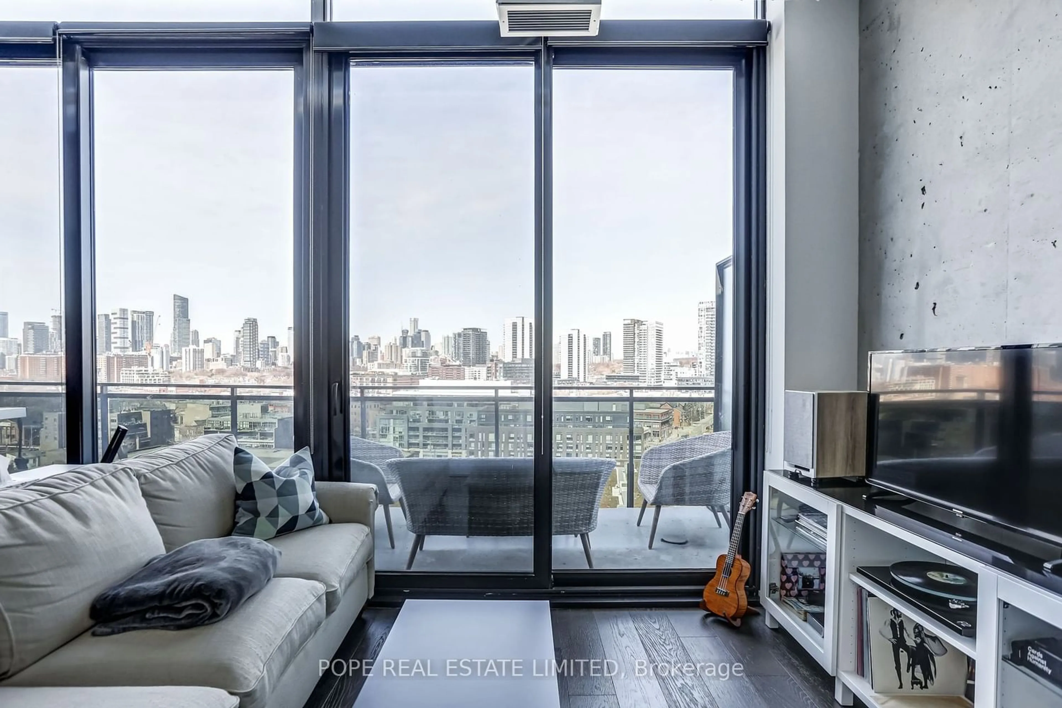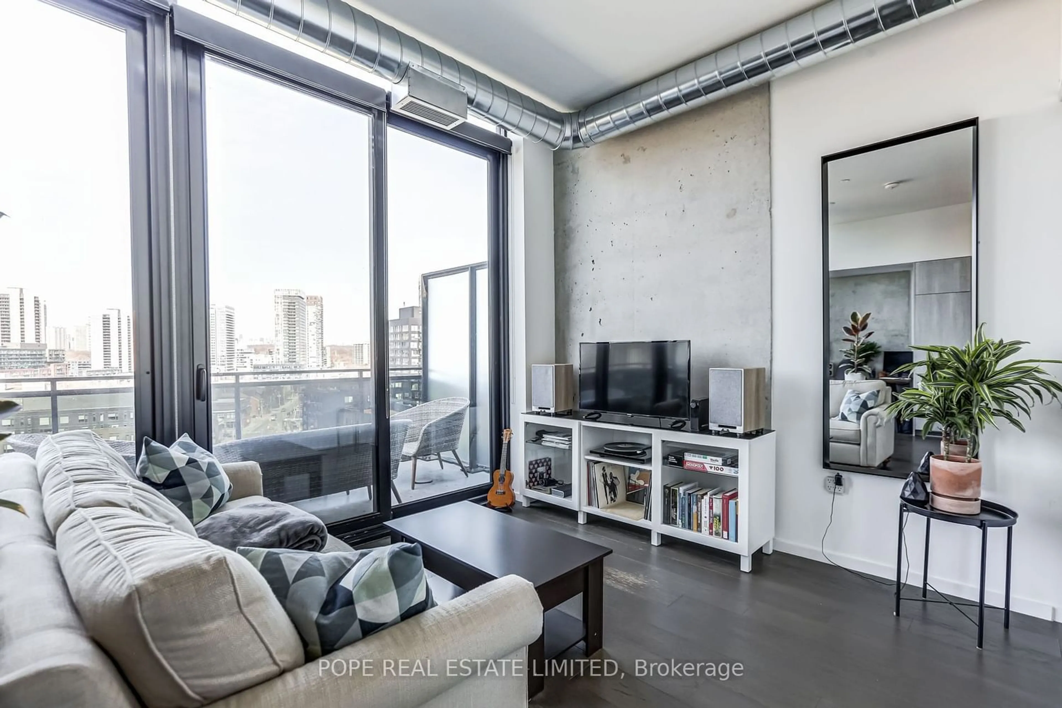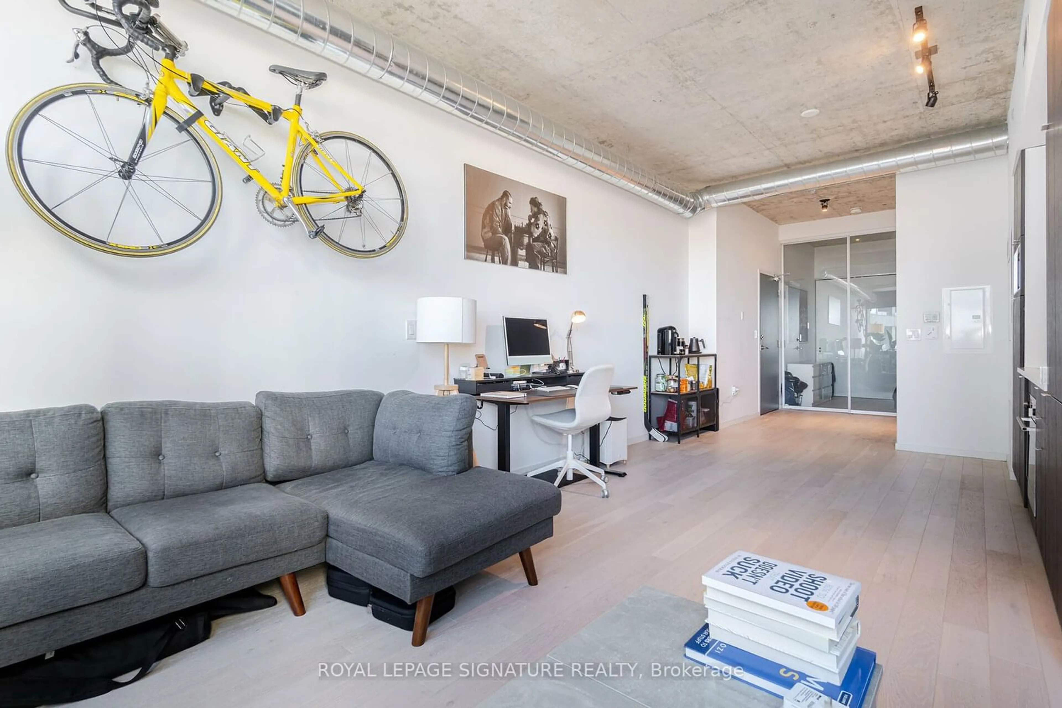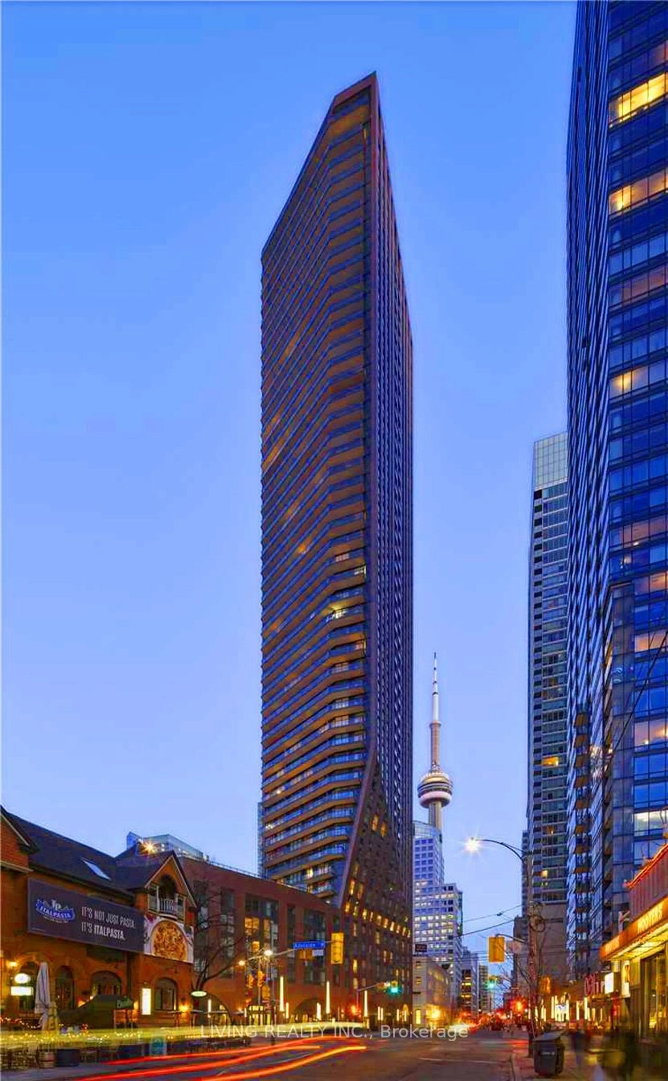21 Lawren Harris Sq #Ph5, Toronto, Ontario M5A 0T4
Contact us about this property
Highlights
Estimated ValueThis is the price Wahi expects this property to sell for.
The calculation is powered by our Instant Home Value Estimate, which uses current market and property price trends to estimate your home’s value with a 90% accuracy rate.$702,000*
Price/Sqft$1,068/sqft
Days On Market12 days
Est. Mortgage$2,963/mth
Maintenance fees$546/mth
Tax Amount (2023)$3,291/yr
Description
Harris Square, the modern jewel of Rivercity by acclaimed Saucier + Perotte Architectes, Urban Capital. An intimate low rise building in Corktown overlooking Lawren Harris Square & Corktown Commons (18ac park). Walk/cycle to Leslieville, Distillery District, St. Lawrence Market, Don River Valley Park & Toronto's Waterfront Trail System. A custom, modern loft style penthouse apartment showcasing a large flexible great room complete with a walkout to a large 160 sf entertainer's terrace featuring postcard views of the city & a Weber gas grill, 10 ft ceilings, a modern designer kitchen showcasing modern millwork, b/i appliances, quartz countertop/backsplash, a centre island with waterfall counter, spa inspired bath features white & grey marble, grey vanity, black quartz counter, undermount sink, large vanity mirror & a deep soaker tub. The bedroom features sliding doors creating a quiet sanctuary complete with a large wall to wall closet, galvanized spiral duct & wide plank hardwood floors throughout.
Property Details
Interior
Features
Flat Floor
Foyer
2.84 x 1.83Hardwood Floor / Double Closet
Great Rm
6.37 x 3.20W/O To Terrace / Hardwood Floor / Nw View
Kitchen
3.86 x 2.66Centre Island / B/I Appliances / Hardwood Floor
Prim Bdrm
2.73 x 2.41Hardwood Floor / Sliding Doors / Double Closet
Exterior
Features
Parking
Garage spaces 1
Garage type Underground
Other parking spaces 0
Total parking spaces 1
Condo Details
Amenities
Concierge, Guest Suites, Gym, Party/Meeting Room, Rooftop Deck/Garden, Visitor Parking
Inclusions
Property History
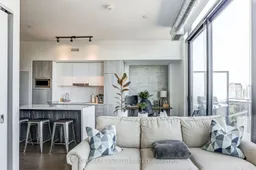 30
30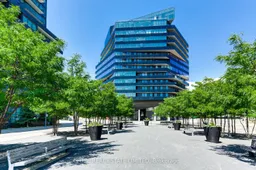 36
36Get an average of $10K cashback when you buy your home with Wahi MyBuy

Our top-notch virtual service means you get cash back into your pocket after close.
- Remote REALTOR®, support through the process
- A Tour Assistant will show you properties
- Our pricing desk recommends an offer price to win the bid without overpaying
