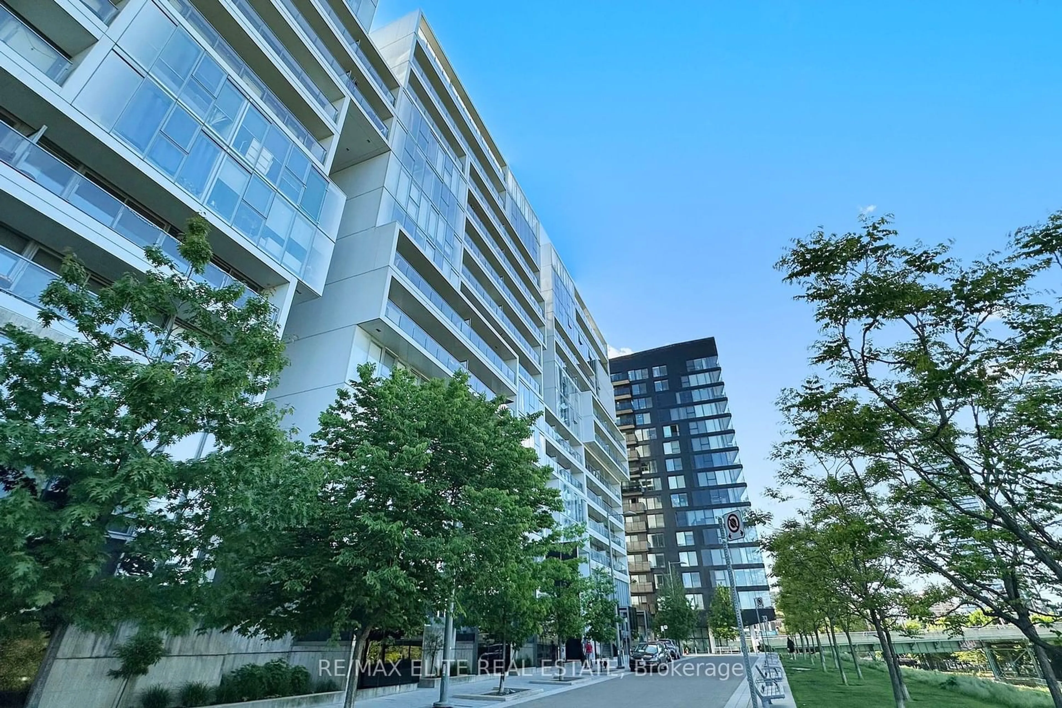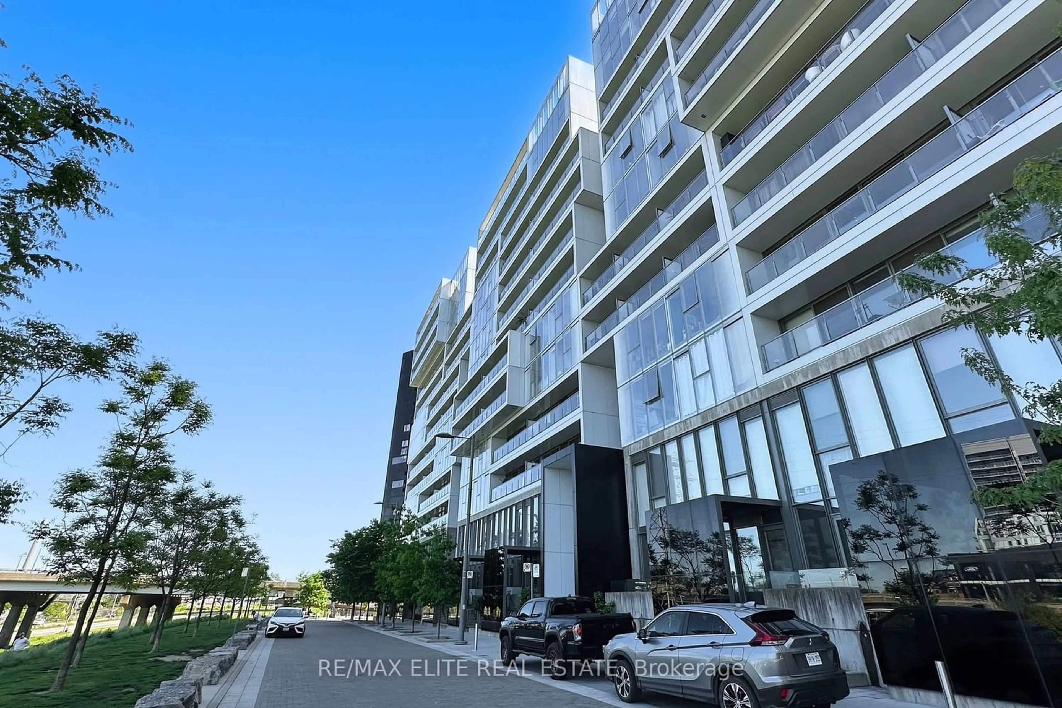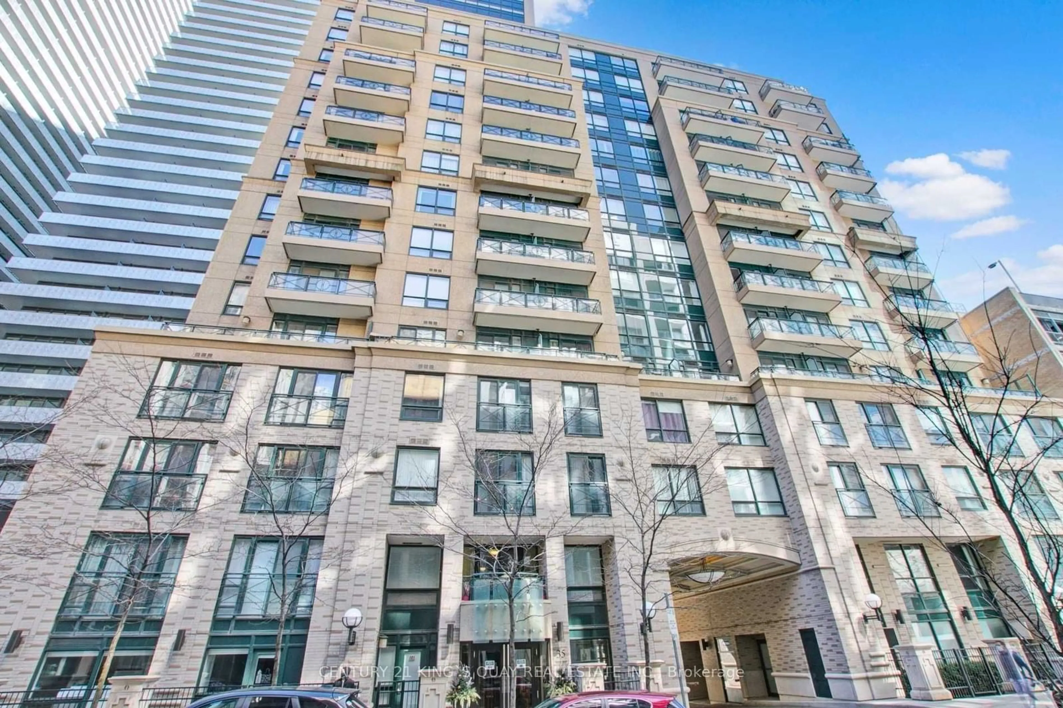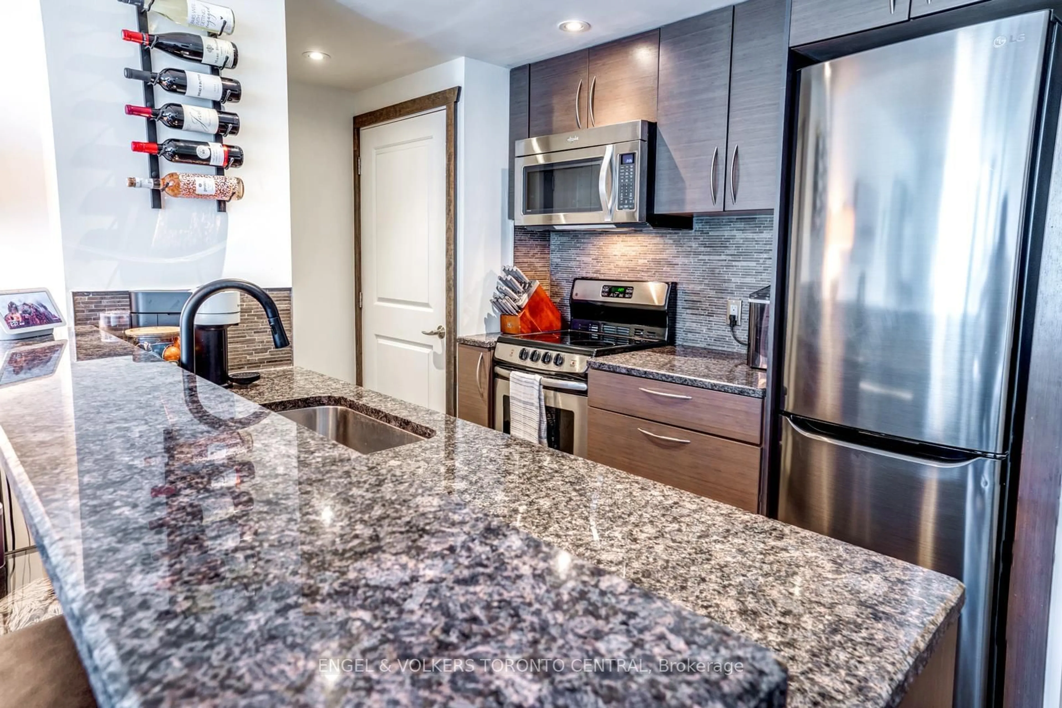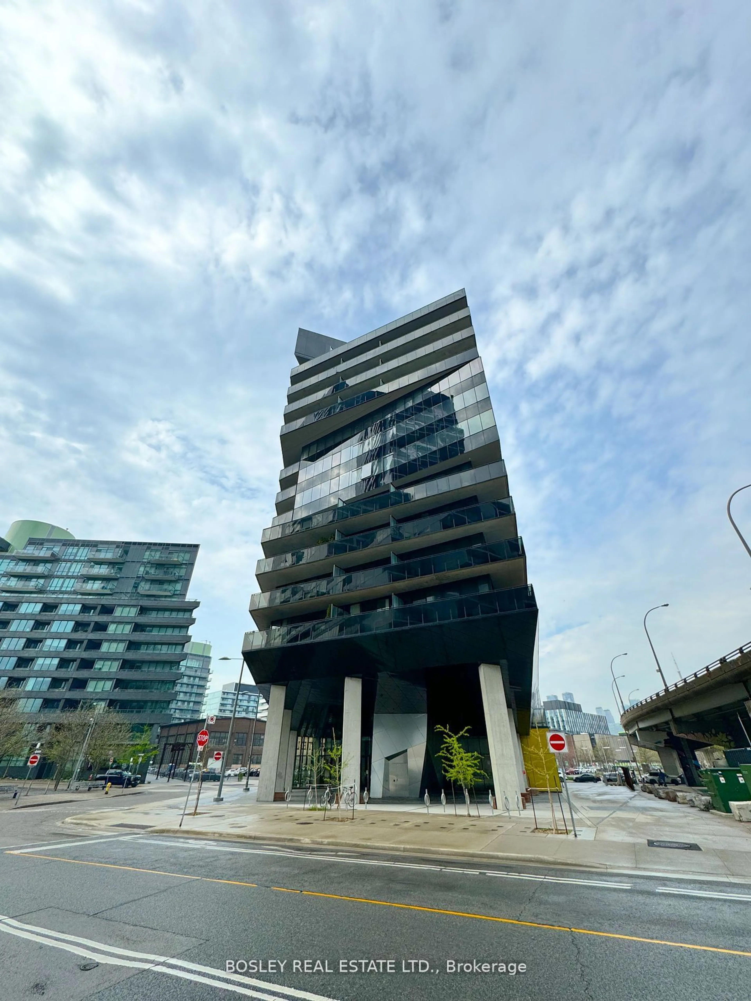32 Trolley Cres #1008, Toronto, Ontario M5A 0E8
Contact us about this property
Highlights
Estimated ValueThis is the price Wahi expects this property to sell for.
The calculation is powered by our Instant Home Value Estimate, which uses current market and property price trends to estimate your home’s value with a 90% accuracy rate.$572,000*
Price/Sqft$971/sqft
Days On Market63 days
Est. Mortgage$2,272/mth
Maintenance fees$439/mth
Tax Amount (2023)$2,132/yr
Description
Stop searching!! Your lovely home is waiting! Experience urban luxury at River City Phase 2, developed by Urban Capital & Waterfront Toronto. Located on the lower eastern edge of downtown, in the desirable Corktown and West Donlands neighborhoods, this modern loft-style apartment is superbly connected to Riverside, Leslieville, the Distillery District, St. Lawrence Market, Corktown Commons Park, Don River Valley Park, and Toronto's Waterfront Trail System. This large sized, modern, industrial-style 1 bedroom + 1 bathroom unit features with clear south views, designed with the finest finishes in mind. Enjoy floor-to-ceiling windows, 9' exposed concrete ceilings, and hardwood flooring throughout. Plenty sunshine during daytime. Open concept morden kitchen with upgraded quartz countertop, build-in s/s appliances. Upgraded s/s washer & dryer! Walking distance to Distillery District, Corktown Commons, grocery, restaurants and shopping. TTC across the street and easy access to DVP & Gardiner.
Property Details
Interior
Features
Flat Floor
Kitchen
5.21 x 3.50Granite Counter / Stainless Steel Appl / Combined W/Dining
Dining
5.21 x 3.50Combined W/Kitchen / South View / Large Window
Living
5.21 x 3.50South View / Large Window / Open Concept
Br
4.57 x 3.00Double Closet / Sliding Doors / Hardwood Floor
Condo Details
Amenities
Bbqs Allowed, Concierge, Guest Suites, Gym, Outdoor Pool, Party/Meeting Room
Inclusions
Property History
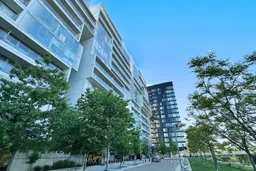 28
28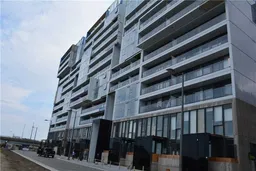 9
9Get up to 1% cashback when you buy your dream home with Wahi Cashback

A new way to buy a home that puts cash back in your pocket.
- Our in-house Realtors do more deals and bring that negotiating power into your corner
- We leverage technology to get you more insights, move faster and simplify the process
- Our digital business model means we pass the savings onto you, with up to 1% cashback on the purchase of your home
