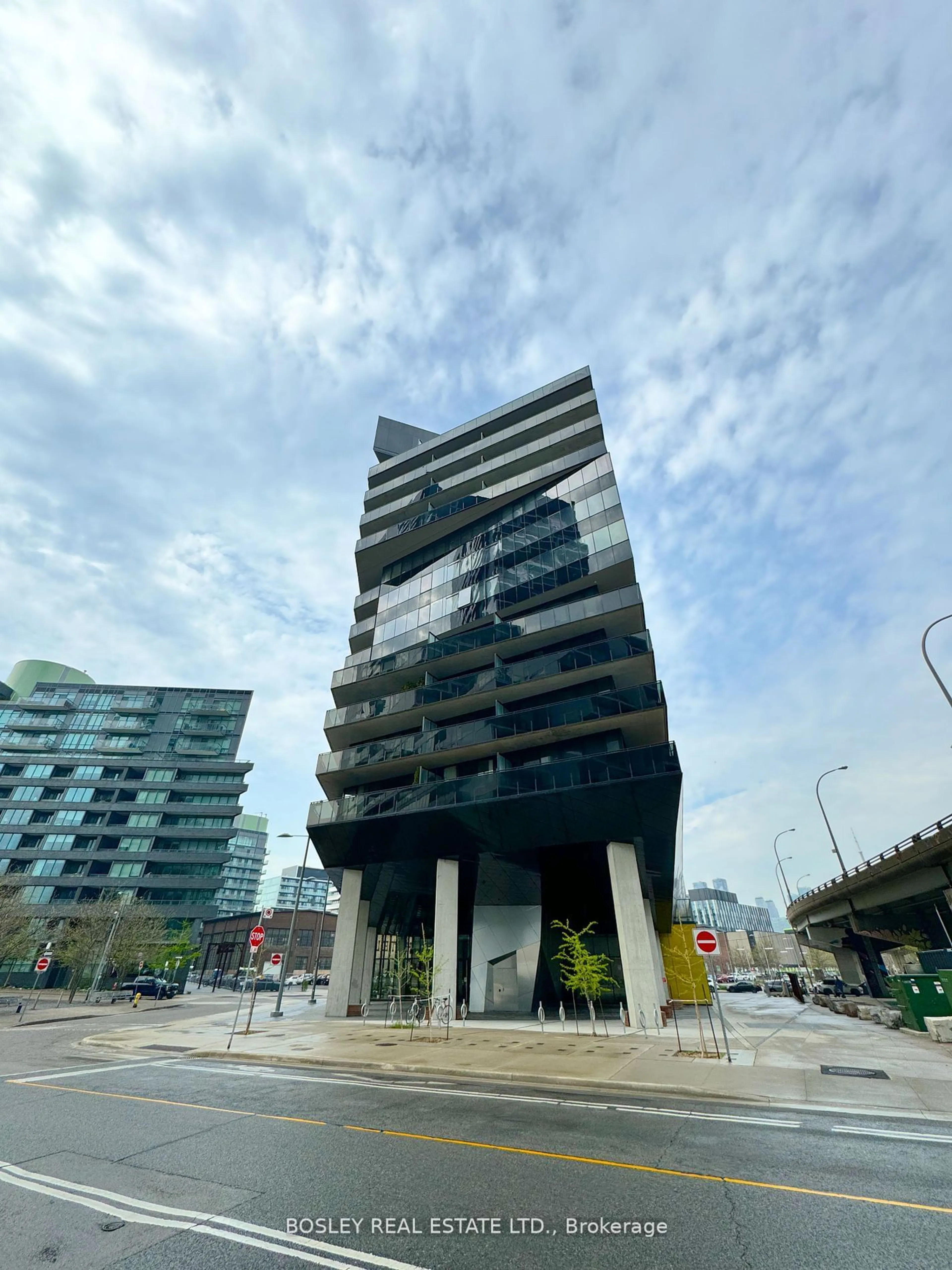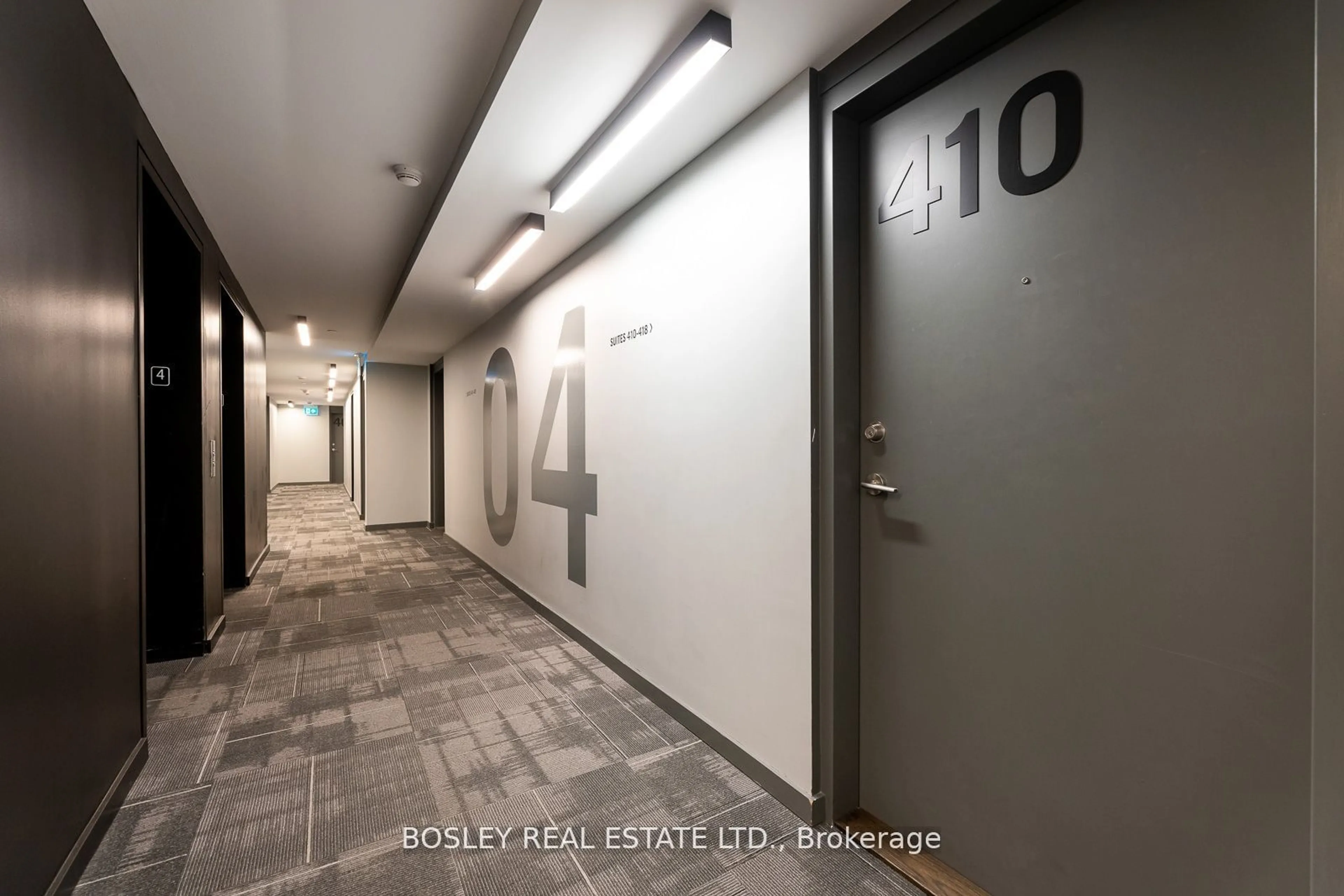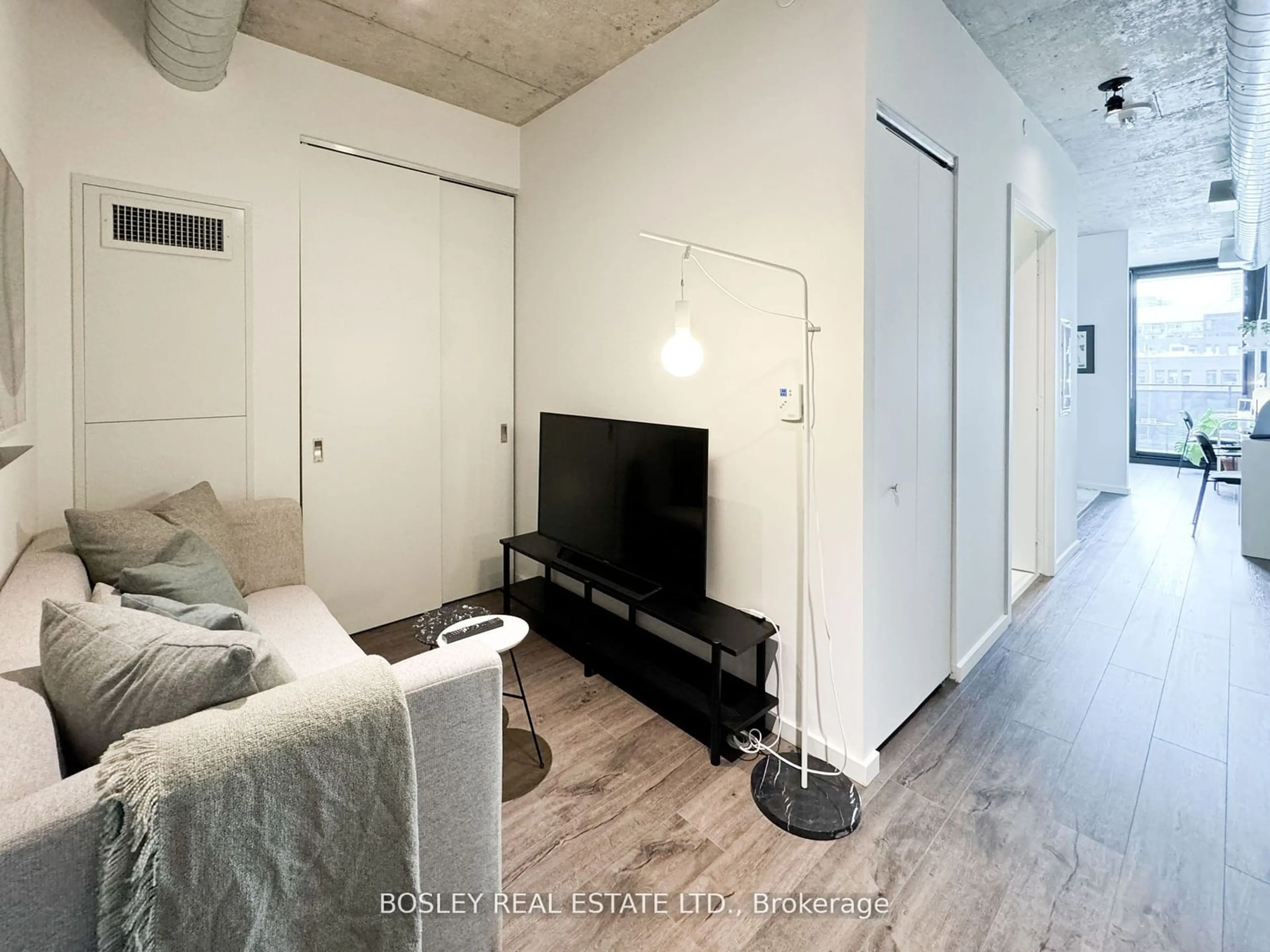21 Lawren Harris Sq #410, Toronto, Ontario M5A 1T4
Contact us about this property
Highlights
Estimated ValueThis is the price Wahi expects this property to sell for.
The calculation is powered by our Instant Home Value Estimate, which uses current market and property price trends to estimate your home’s value with a 90% accuracy rate.$578,000*
Price/Sqft$1,007/sqft
Days On Market1 day
Est. Mortgage$2,358/mth
Maintenance fees$391/mth
Tax Amount (2024)$2,019/yr
Description
Discover This Bright & Airy Yet Cozy Urban Suite Wrapped In Bold Architectural Modernity - A Perfect Starter Suite Or Pied-A-Terre! Suite 410's Lofty List Of Features Include 9ft Ceilings With Exposed Concrete & Ducts, Expansive Floor-To-Ceiling Windows With An Unobstructed North-West View, An Oversized Balcony, Closets Aplenty, Engineered Hardwood Floors, And More. Host Cute Summer Dates Or Unwind & Relax Under The Glow Of Stunning Sunsets On The Oversized Balcony! Work With Ease And Comfort In The Den Space That Can Also Flex As A Formal Dining Space, Dressing Area, And More. Slumber In Peace In The Intimate Bedroom Retreat That Features An Expansive Closet And Exposed Concrete Feature Wall! Moreover, The Oversized Bathroom Is Perfect For Self-Care Spa Nights + Features Chic Floor-to-Wall Tiling + 5 Ft. Turn-Radius. Building Amenities Include A Large Gym/Workout Space, Rooftop Entertainment Lounge With Outdoor Terrace For Larger Gatherings, And More. Local Amenities Abound: Picnic In Or Take Your Pooch Out To Corktown Commons, Run Or Bike The Don River & Lakefront Trails, Shop/Dine/Wine Locally In Corktown, Riverside & Distillery District. Transit Options That Conveniently Connects You To The Entire City Are Plentiful.
Property Details
Interior
Features
Main Floor
Den
2.91 x 1.86Hardwood Floor / Closet / Walk Through
Br
3.86 x 2.59Hardwood Floor / Large Closet / Open Concept
Living
3.58 x 3.00Hardwood Floor / W/O To Balcony / Combined W/Kitchen
Kitchen
3.58 x 3.00Hardwood Floor / W/O To Balcony / Quartz Counter
Exterior
Features
Condo Details
Amenities
Concierge, Gym, Party/Meeting Room, Recreation Room, Rooftop Deck/Garden, Visitor Parking
Inclusions
Property History
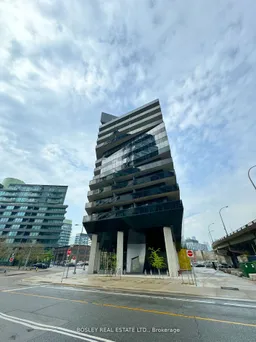 40
40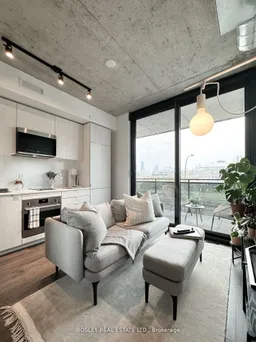 32
32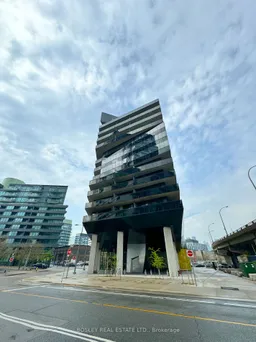 32
32Get up to 1% cashback when you buy your dream home with Wahi Cashback

A new way to buy a home that puts cash back in your pocket.
- Our in-house Realtors do more deals and bring that negotiating power into your corner
- We leverage technology to get you more insights, move faster and simplify the process
- Our digital business model means we pass the savings onto you, with up to 1% cashback on the purchase of your home
