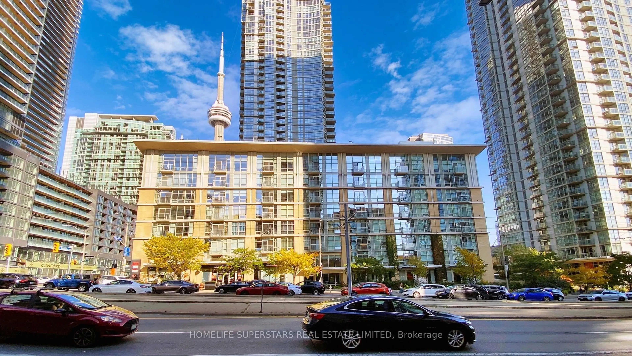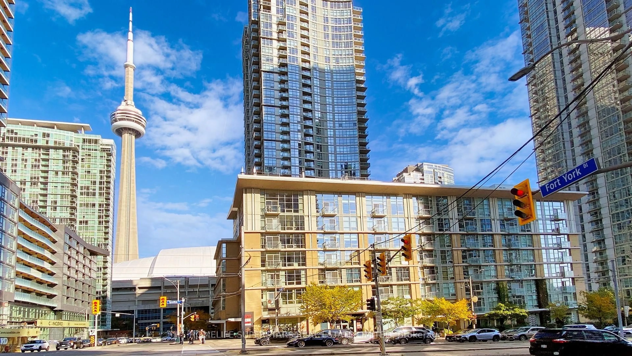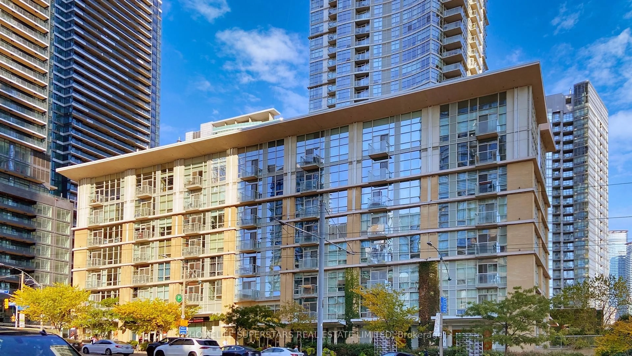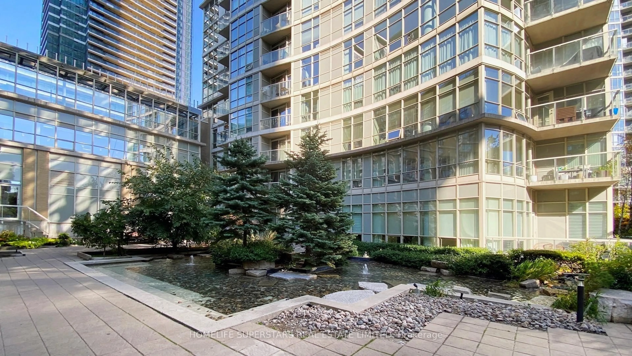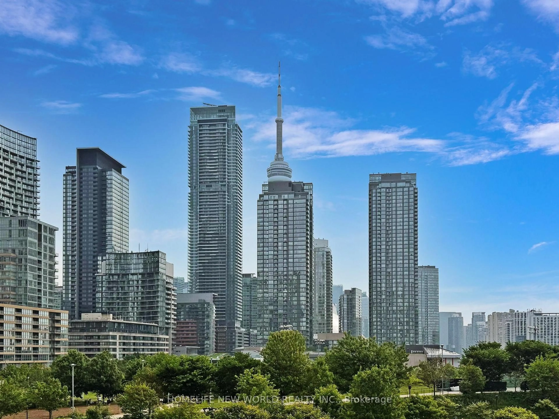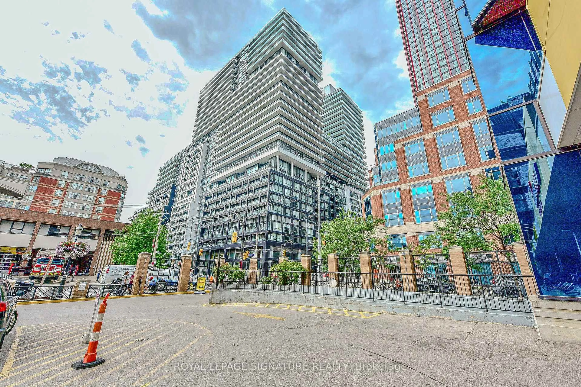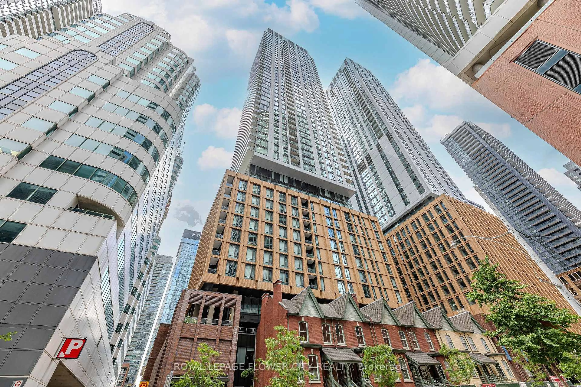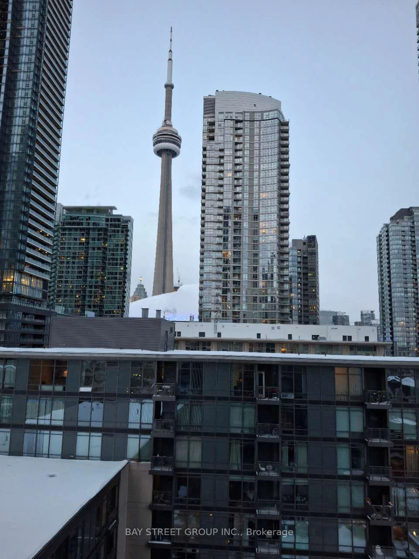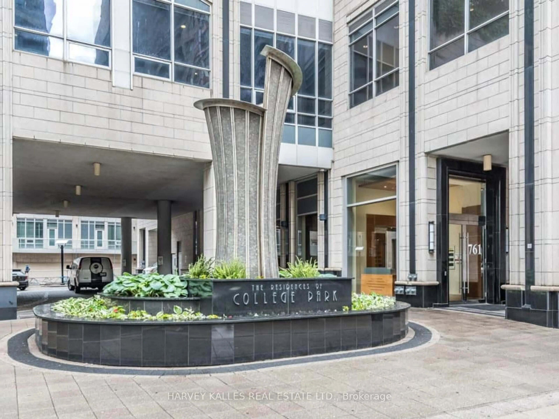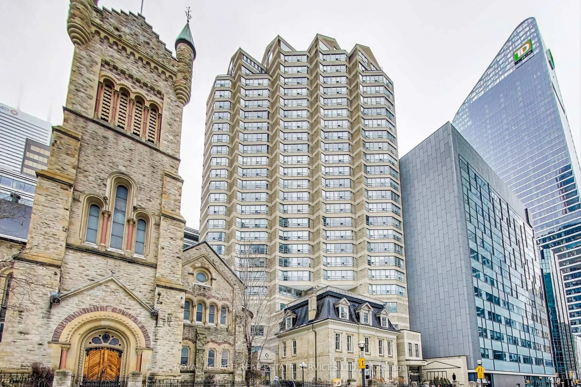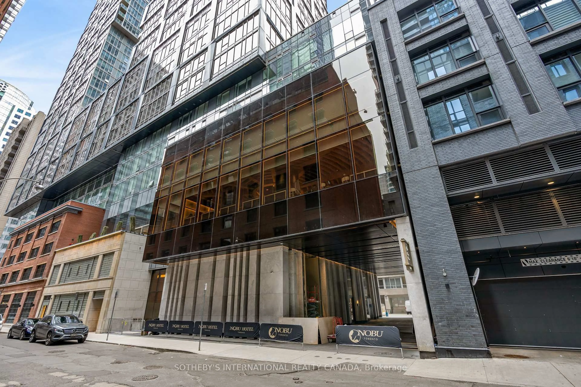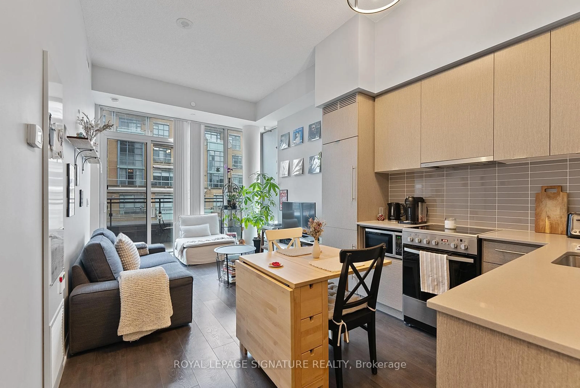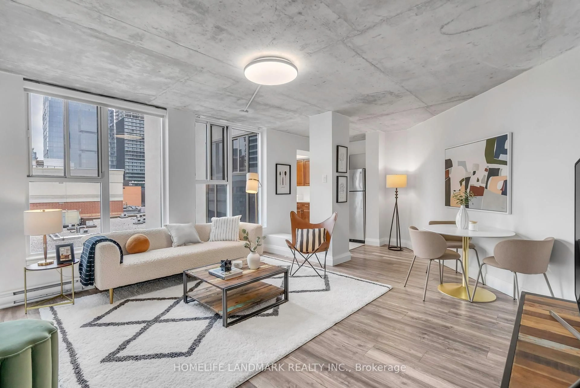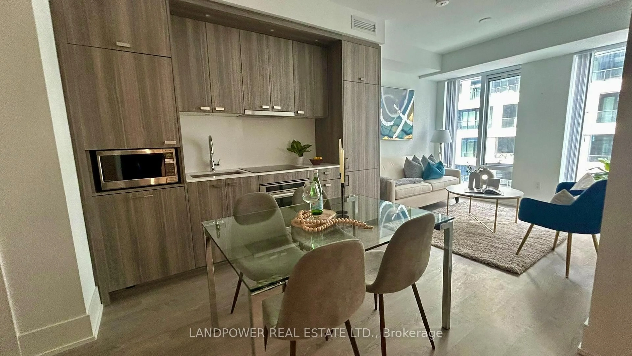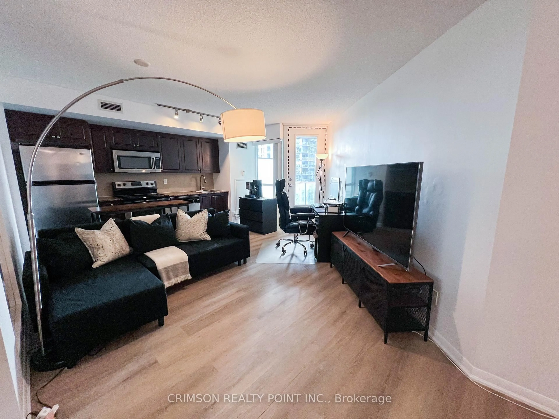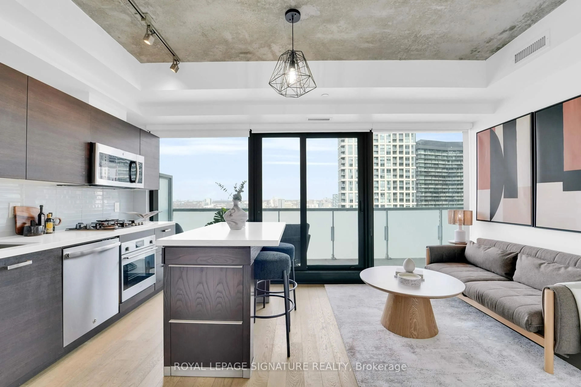9 Spadina Ave #606, Toronto, Ontario M5V 3V5
Contact us about this property
Highlights
Estimated valueThis is the price Wahi expects this property to sell for.
The calculation is powered by our Instant Home Value Estimate, which uses current market and property price trends to estimate your home’s value with a 90% accuracy rate.Not available
Price/Sqft$1,009/sqft
Monthly cost
Open Calculator

Curious about what homes are selling for in this area?
Get a report on comparable homes with helpful insights and trends.
+19
Properties sold*
$711K
Median sold price*
*Based on last 30 days
Description
Welcome to Harbourview Estates at CityPlace a sleek and modern 1-bedroom plus study unit nestled in the vibrant Financial and Entertainment District. Boasting approximately 525 sq ft of bright, open living space, this freshly painted condo features laminate flooring, high ceilings, and floor-to-ceiling windows that flood the unit with natural light. Enjoy your morning coffee on the private balcony with a partial lake view, or unwind after work while taking in the city skyline. With TTC at your doorstep and steps from the CN Tower, Rogers Centre, Union Station, Scotiabank Arena, the waterfront, and a wide variety of restaurants including Starbucks, the convenience and excitement of downtown living are just outside your door. As a resident, you'll enjoy access to the exclusive 30,000 sq ft SuperClub one of Toronto's most impressive amenity centers. This world-class facility includes an Olympic-size pool, full gym with cardio and weight rooms, basketball and tennis courts, bowling alley, squash courts, an indoor track, golf simulator, karaoke lounge, and more. This all-inclusive unit also covers all utilities and includes stainless steel appliances, washer/dryer, window coverings, and all light fixtures. With a Walk Score of 96 and a Transit Score of 100, this is the ideal opportunity for young professionals or investors looking to own in one of the city's most sought-after communities. Don't miss out!
Property Details
Interior
Features
Ground Floor
Living
4.34 x 3.52Laminate / Combined W/Dining / W/O To Balcony
Study
2.13 x 0.76Dining
4.34 x 3.52Laminate / Combined W/Dining
Kitchen
2.46 x 2.48Open Concept
Exterior
Features
Condo Details
Amenities
Concierge, Exercise Room, Gym, Indoor Pool, Tennis Court, Squash/Racquet Court
Inclusions
Property History
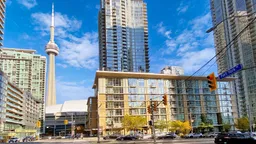
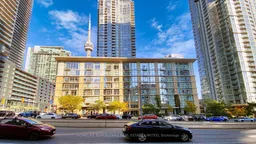 42
42