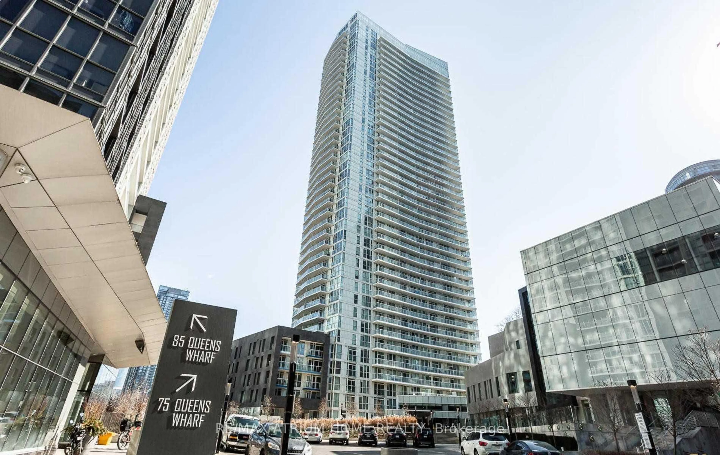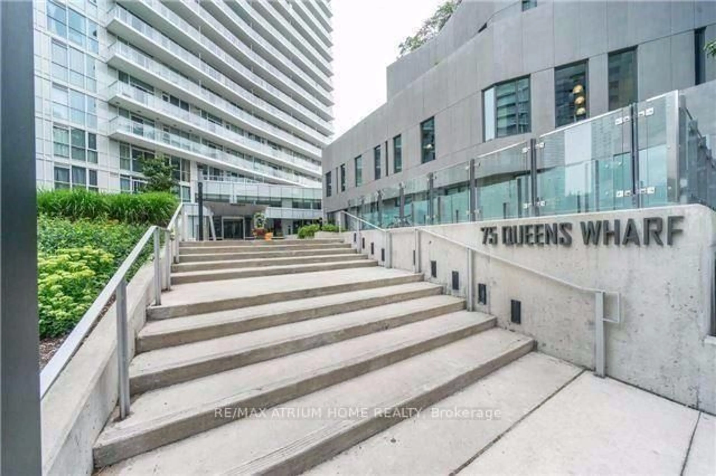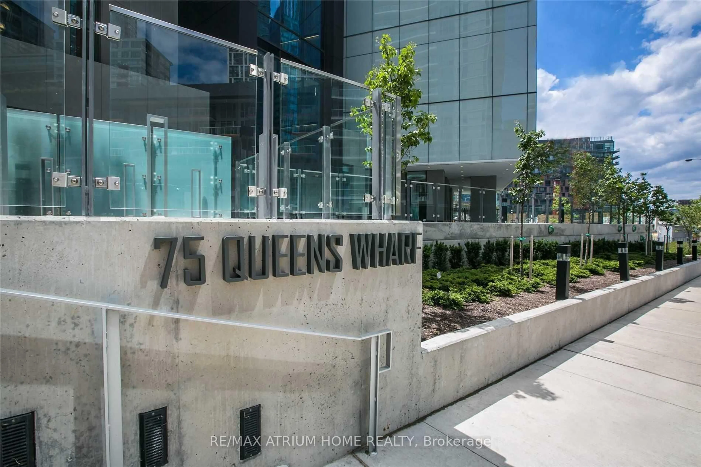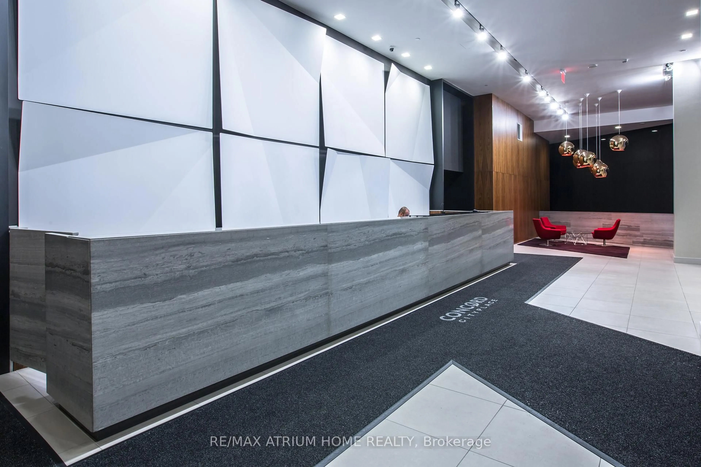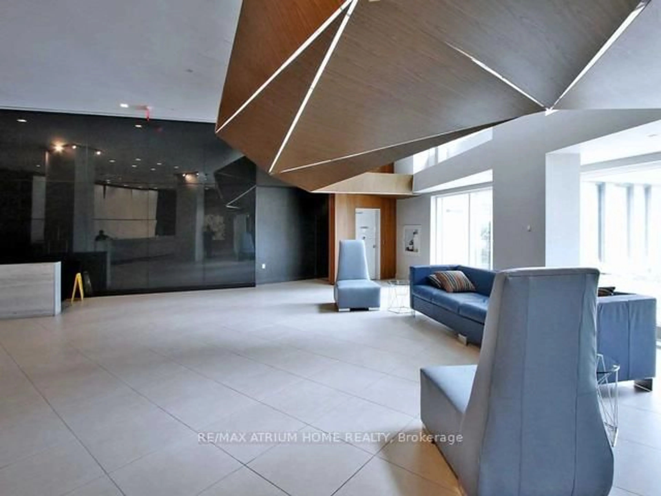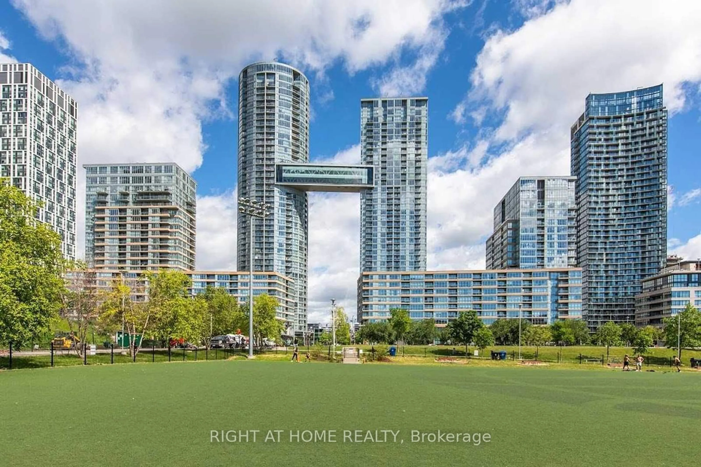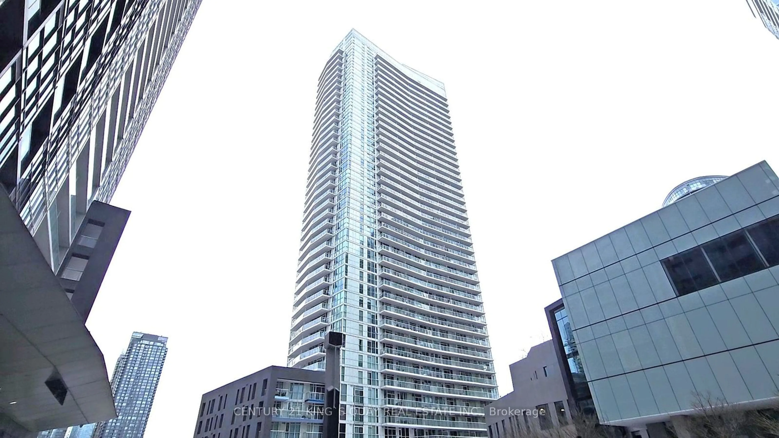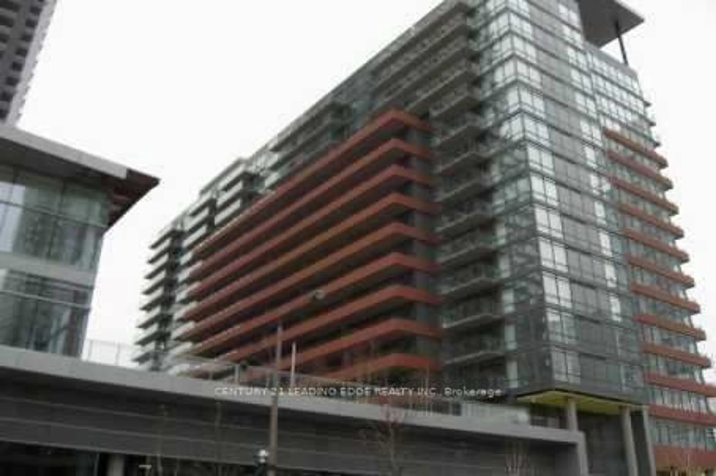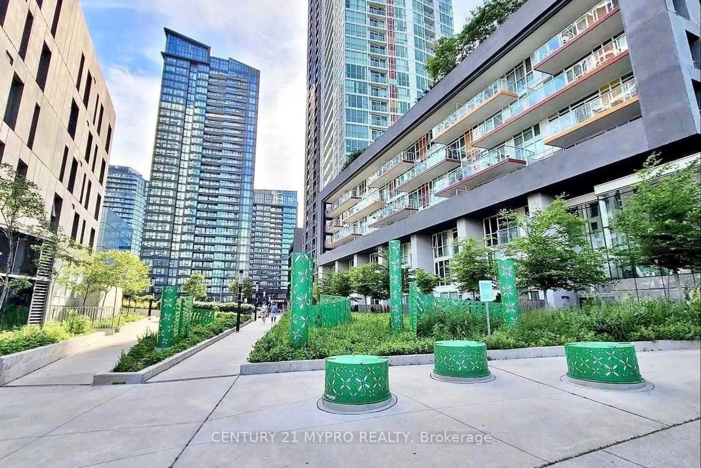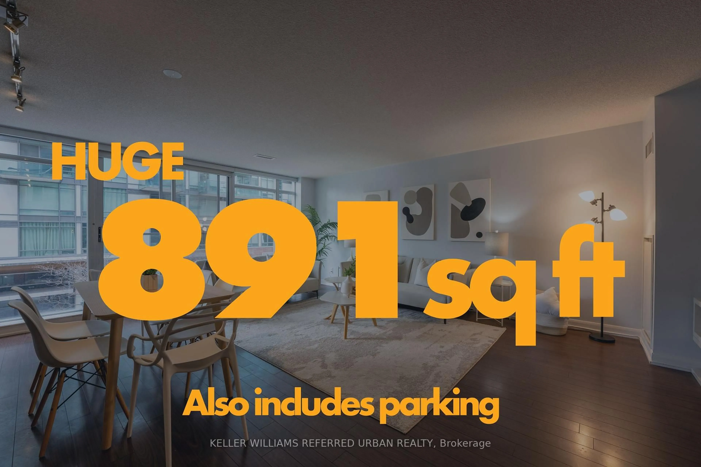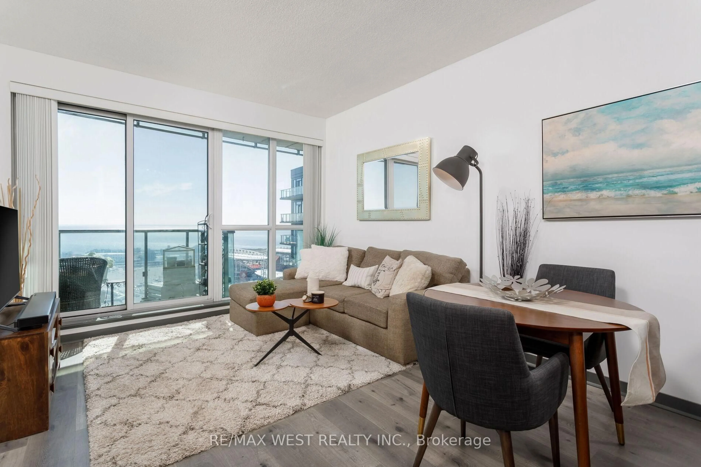75 Queens Wharf Rd #4303, Toronto, Ontario M5V 0J8
Contact us about this property
Highlights
Estimated ValueThis is the price Wahi expects this property to sell for.
The calculation is powered by our Instant Home Value Estimate, which uses current market and property price trends to estimate your home’s value with a 90% accuracy rate.Not available
Price/Sqft$1,067/sqft
Est. Mortgage$2,959/mo
Maintenance fees$512/mo
Tax Amount (2024)$2,976/yr
Days On Market21 days
Description
Exquisite Postmodern Minimalist Gem Elevate Your Penthouse Lifestyle Step into a harmonious fusion of artistry and contemporary elegance. Perched above the vibrant city, this fully furnished 1+1 to 2-bedroom executive suite embodies sophistication and refined taste, seamlessly blending exceptional design with modern functionality. Featuring an open-concept living space with sleek finishes, a gourmet kitchen equipped with premium appliances, tranquil bedrooms, and a spa-inspired bathroom, this home offers both comfort and style. Enjoy breathtaking panoramic views of the CN Tower and lakefront, complemented by luxury amenities including a swimming pool, gym, basketball court, and 24/7 concierge. Enhanced with $80K in renovation upgrades and furnished with designer furniture, this prime residence is move-in ready with a kitchen fridge, stove/oven, built-in microwave/hood range, washer/dryer, existing light fixtures, window blinds, LED TV, and more. Schedule your private tour today.
Property Details
Interior
Features
Flat Floor
Living
0.0 x 0.0Combined W/Dining / Se View / Window Flr to Ceil
Kitchen
0.0 x 0.0B/I Appliances / Quartz Counter / Modern Kitchen
Dining
0.0 x 0.0Pot Lights / Ceramic Floor / Combined W/Kitchen
Br
0.0 x 0.0Broadloom / Ceramic Floor / Large Window
Condo Details
Inclusions
Property History
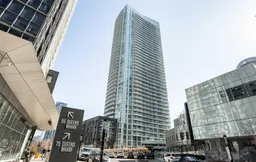 29
29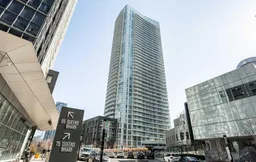
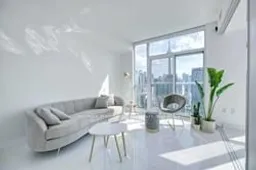
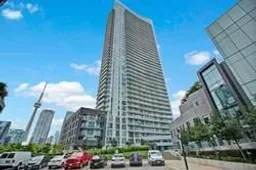
Get up to 1% cashback when you buy your dream home with Wahi Cashback

A new way to buy a home that puts cash back in your pocket.
- Our in-house Realtors do more deals and bring that negotiating power into your corner
- We leverage technology to get you more insights, move faster and simplify the process
- Our digital business model means we pass the savings onto you, with up to 1% cashback on the purchase of your home
