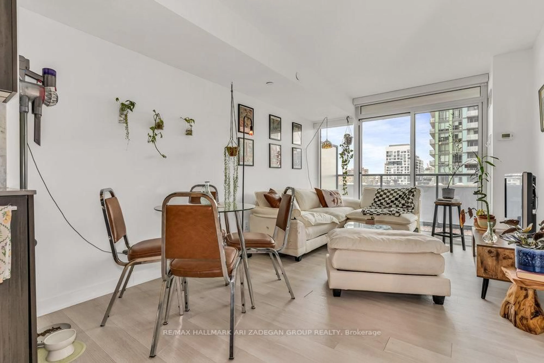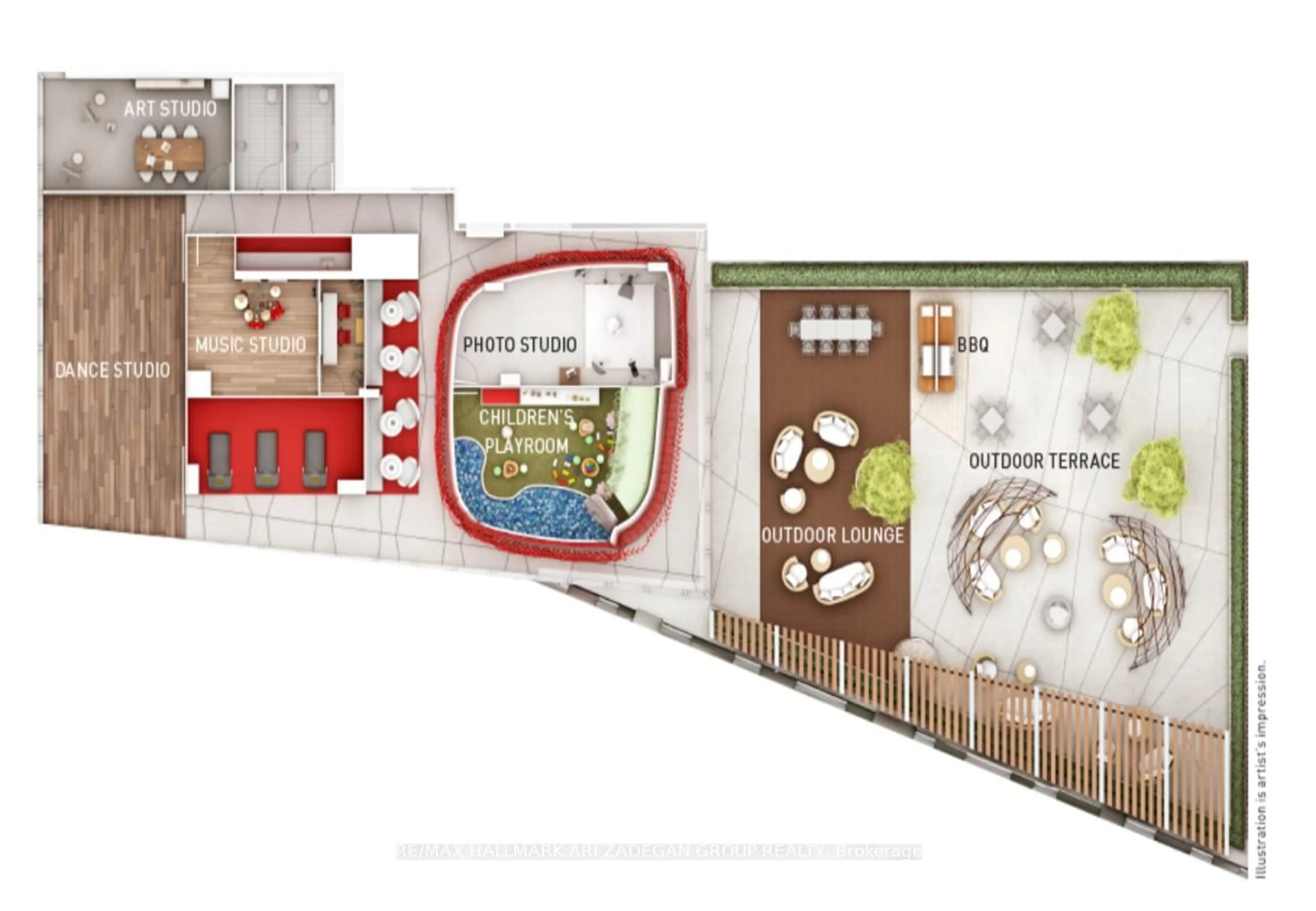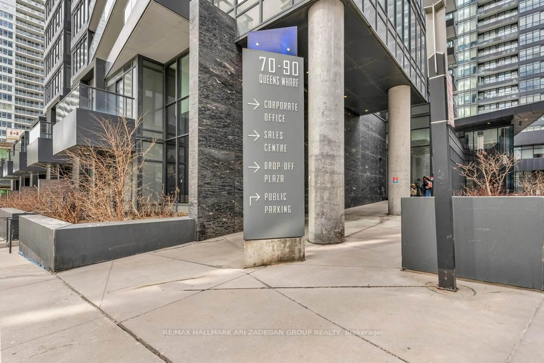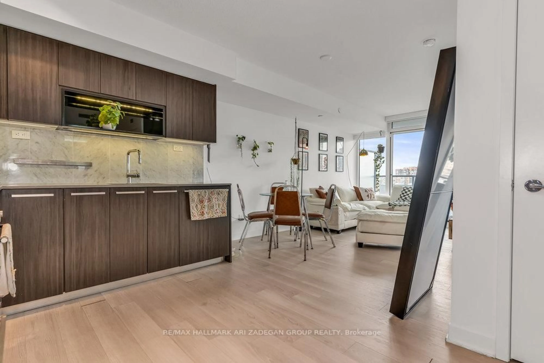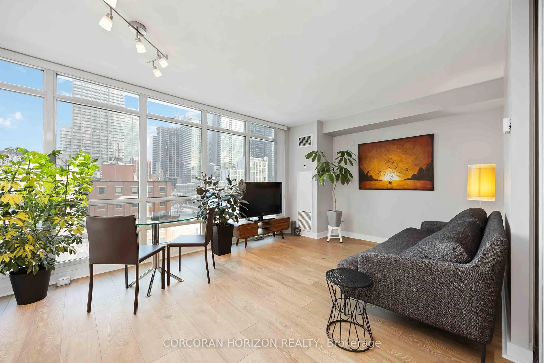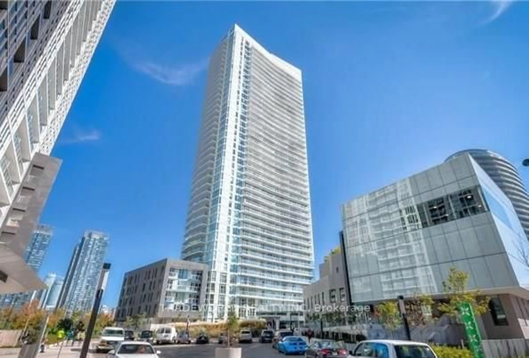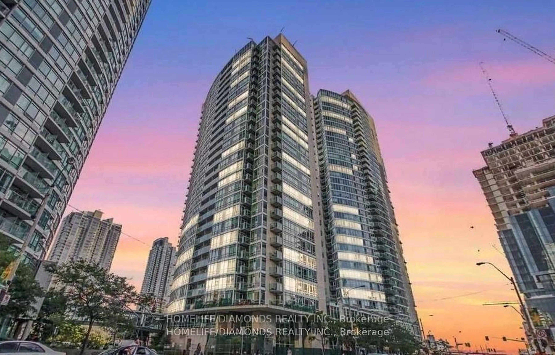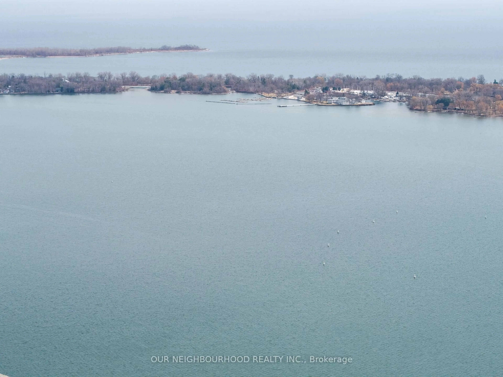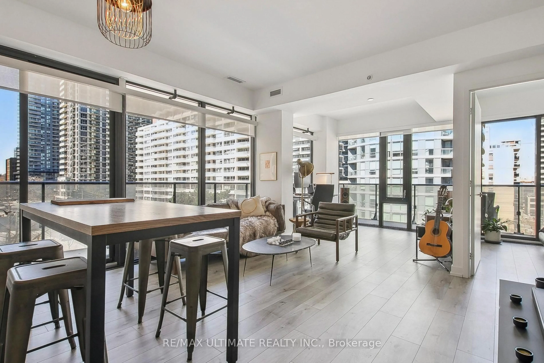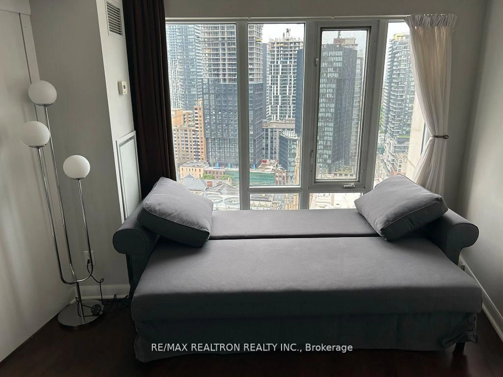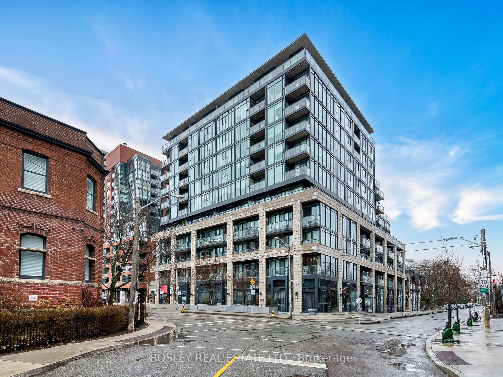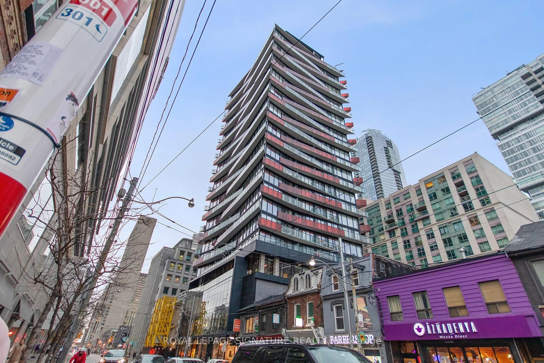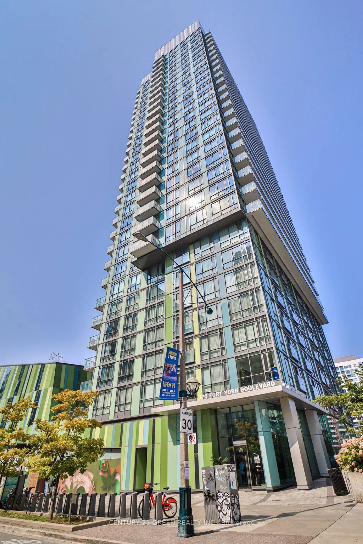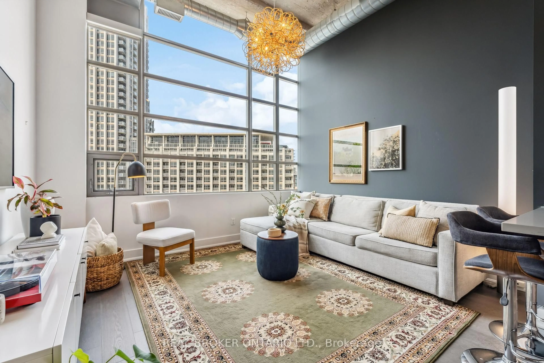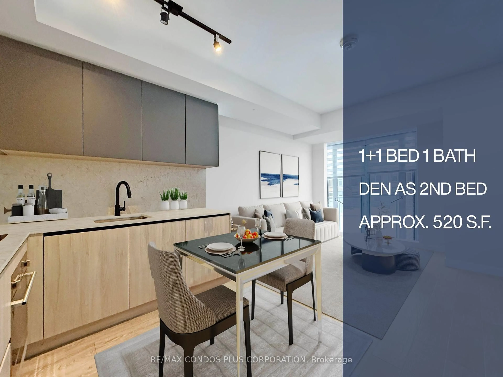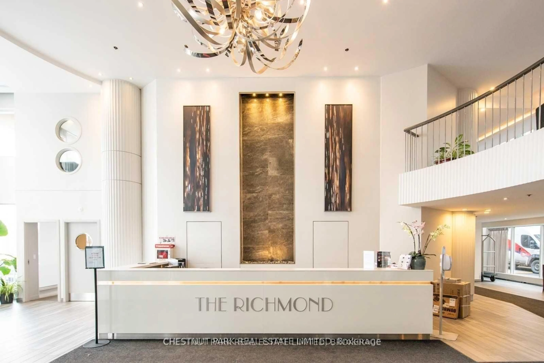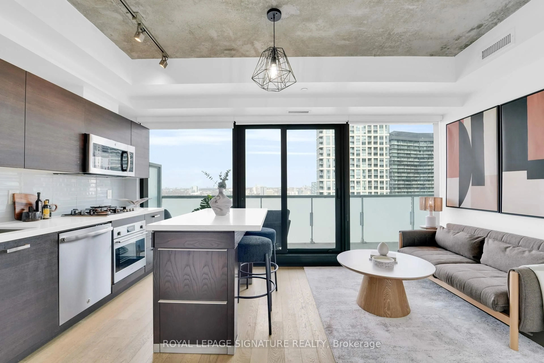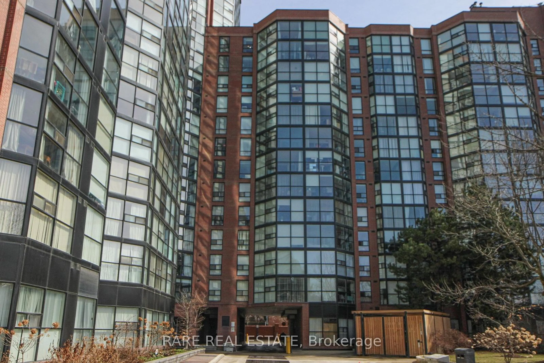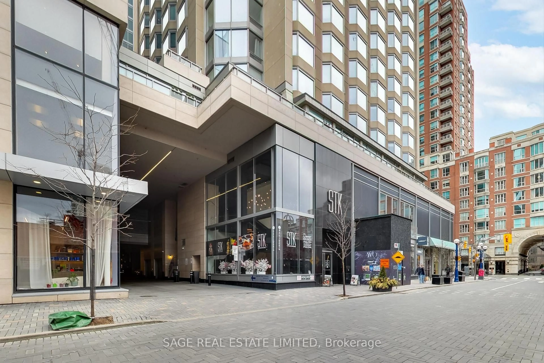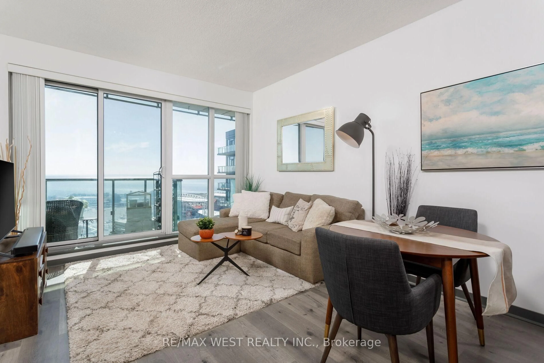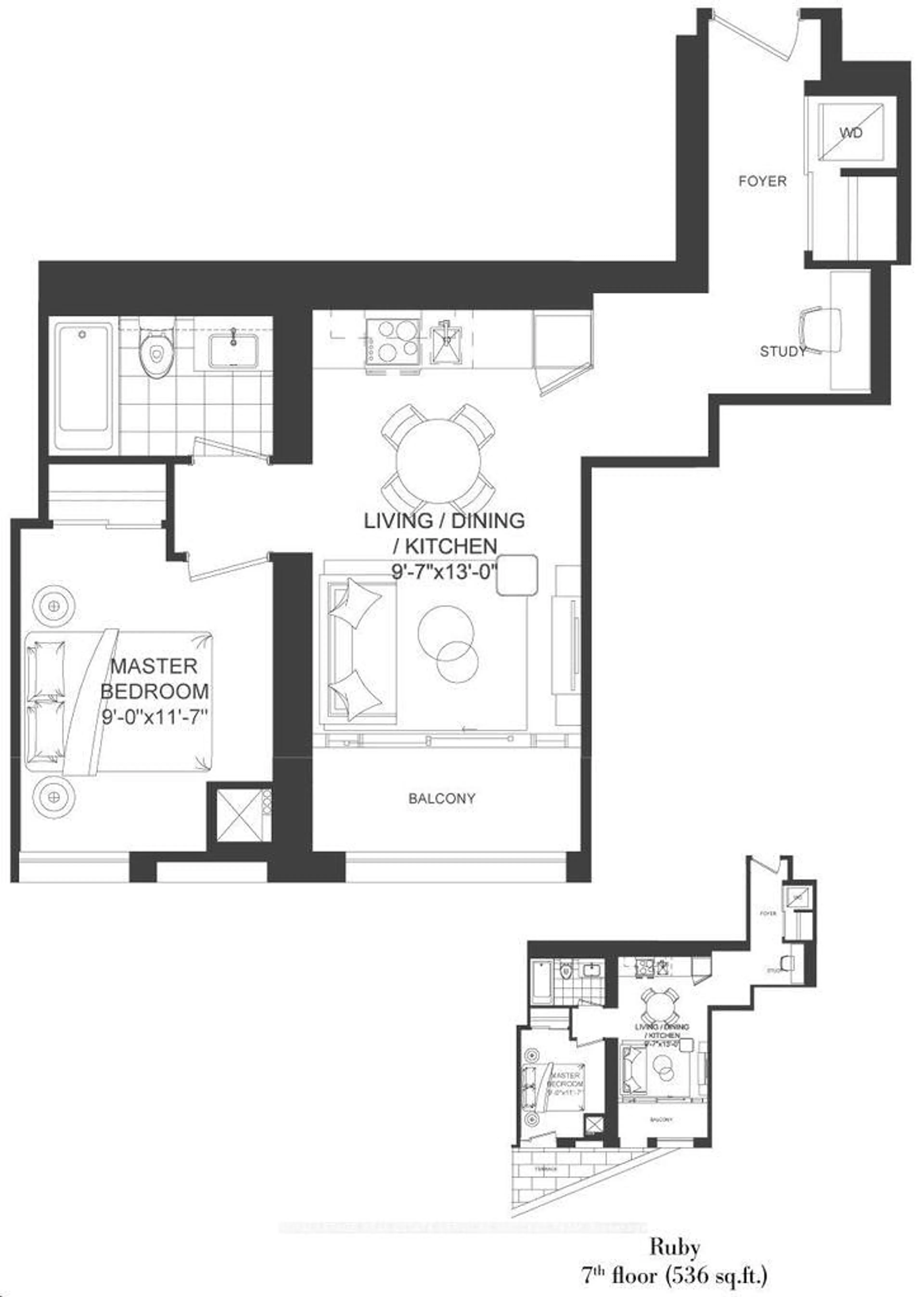70 Queens Wharf Rd #1508, Toronto, Ontario M5V 0J2
Contact us about this property
Highlights
Estimated ValueThis is the price Wahi expects this property to sell for.
The calculation is powered by our Instant Home Value Estimate, which uses current market and property price trends to estimate your home’s value with a 90% accuracy rate.Not available
Price/Sqft$1,064/sqft
Est. Mortgage$2,491/mo
Maintenance fees$505/mo
Tax Amount (2024)$2,482/yr
Days On Market43 days
Description
Bright, modern, and thoughtfully designed 1-bed condo at Forward Condos, located at 70 Queens Wharf in the heart of Torontos sought-after CityPlace community! This sun-filled suite features high ceilings, floor-to-ceiling windows, and a rare, unobstructed view that fills the space with natural light. Step out onto your large private balcony ideal for relaxing, entertaining, or soaking in the city skyline.The layout is exceptionally efficient with zero wasted space, offering a perfect blend of form and function. The sleek kitchen boasts stainless steel appliances, quartz countertops, a striking marble backsplash, and a built-in nook thats perfect for spices, decor, or small kitchen appliances. The spa-inspired 4-piece bathroom features Carrara marble tiles, polished chrome fixtures, and custom medicine cabinets with integrated lighting, a touch of elegance rarely found at this price point. Included is a rare solo parking space paired with a tandem locker, offering premium convenience and added storage. This unit checks all the boxes for first-time buyers, investors, or professionals looking for a stylish downtown lifestyle. Residents have exclusive access to The Prisma Club, a luxury amenity space with a state-of-the-art fitness centre, indoor pool, hot tub, yoga studio, media and games rooms, party room, guest suites, pet spa, gymnasium and more. All of this in a prime downtown location: steps to Canoe Landing Park, Loblaws, restaurants, shops, TTC, and the Waterfront. Walk to Rogers Centre, Scotiabank Arena, Union Station, Stackt Market, The Well, and CN Tower. Quick access to the Gardiner Expressway and Billy Bishop Airport makes getting around the city or traveling a breeze. Excellent Walk Score of 82 and Transit Score of 93, true urban convenience. Don't miss this opportunity to own a bright, upscale, and move-in-ready condo in one of Torontos most vibrant and well-connected neighbourhoods!
Property Details
Interior
Features
Flat Floor
Br
3.72 x 2.95Window Flr to Ceil / Large Closet
Living
4.61 x 3.03Combined W/Dining / Window Flr to Ceil / Balcony
Dining
4.61 x 3.03Combined W/Living / Window Flr to Ceil / Balcony
Bathroom
3.3 x 1.514 Pc Bath / Combined W/Laundry
Exterior
Features
Parking
Garage spaces 1
Garage type Underground
Other parking spaces 0
Total parking spaces 1
Condo Details
Amenities
Concierge, Guest Suites, Gym, Indoor Pool, Rooftop Deck/Garden, Party/Meeting Room
Inclusions
Property History
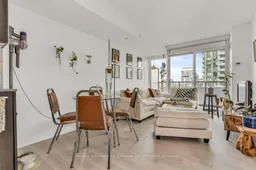 50
50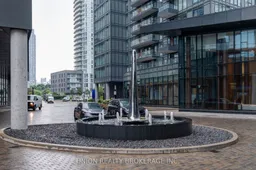
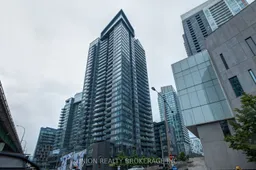
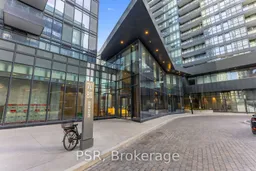
Get up to 1% cashback when you buy your dream home with Wahi Cashback

A new way to buy a home that puts cash back in your pocket.
- Our in-house Realtors do more deals and bring that negotiating power into your corner
- We leverage technology to get you more insights, move faster and simplify the process
- Our digital business model means we pass the savings onto you, with up to 1% cashback on the purchase of your home
