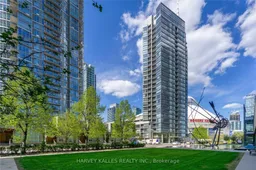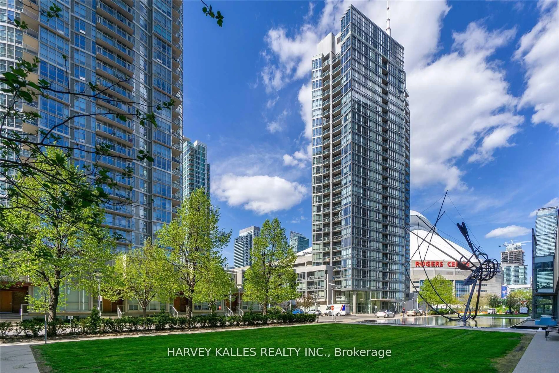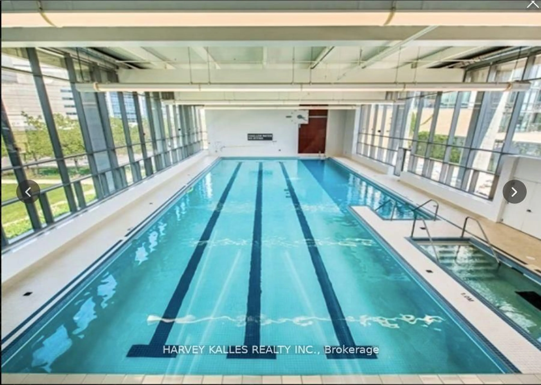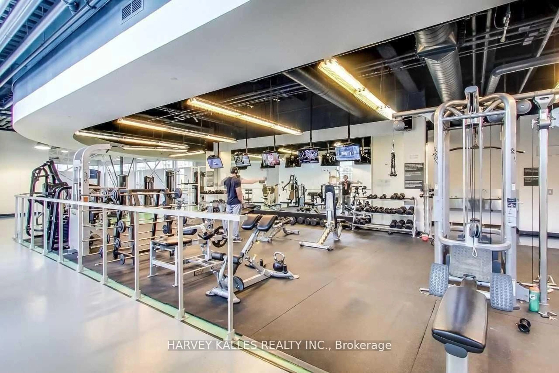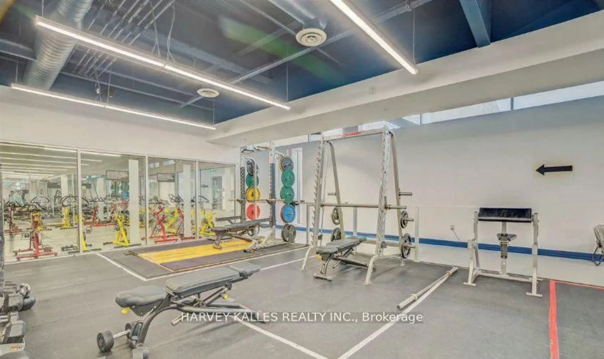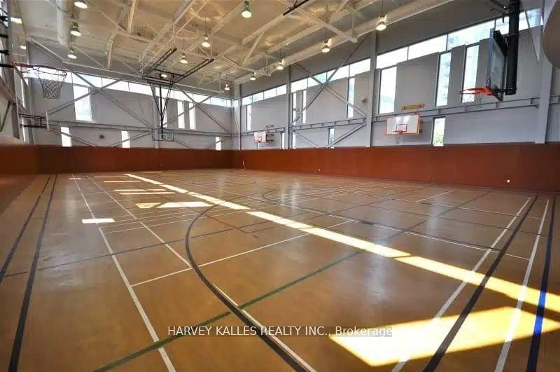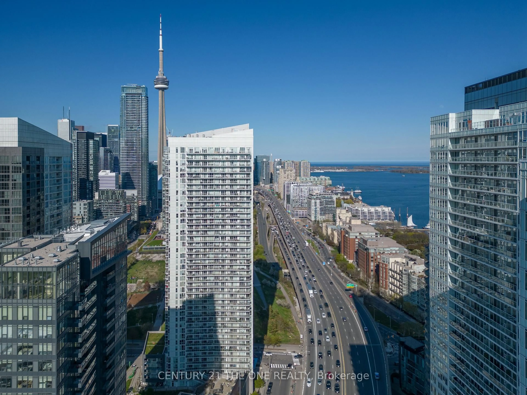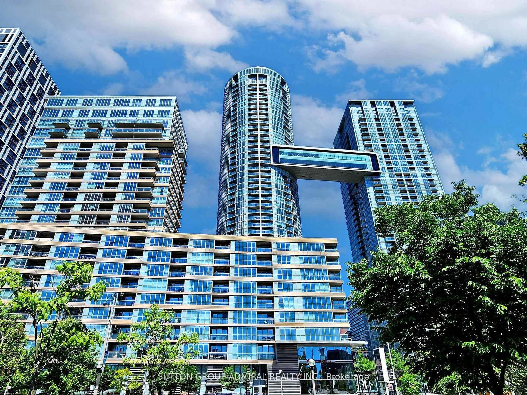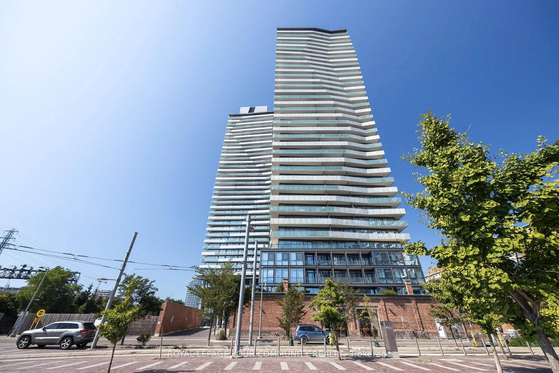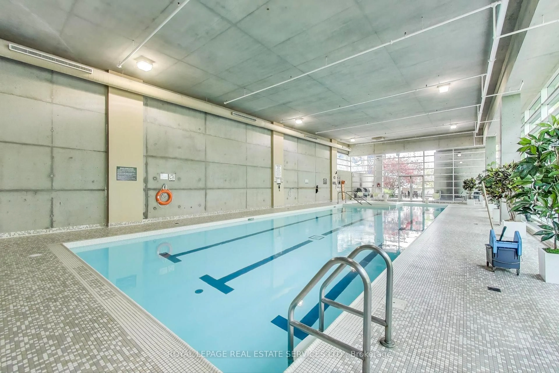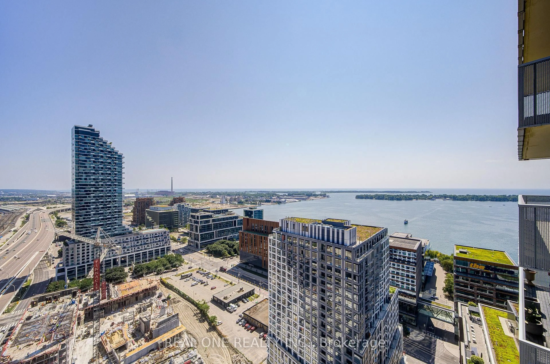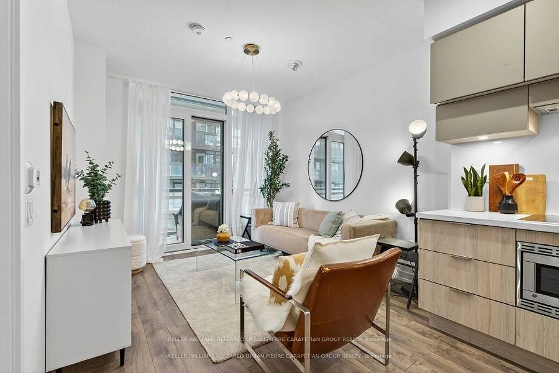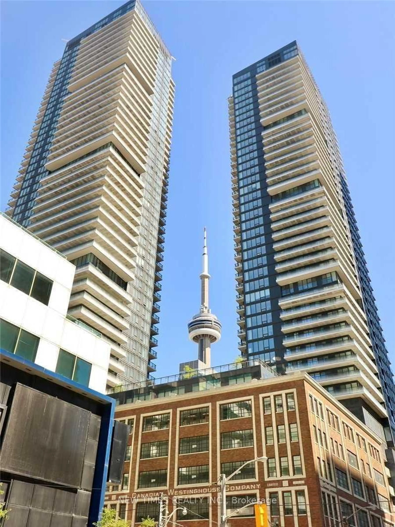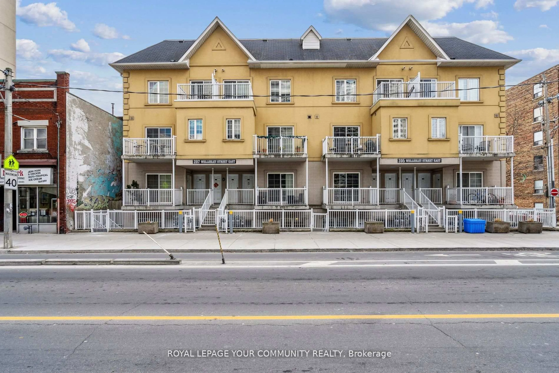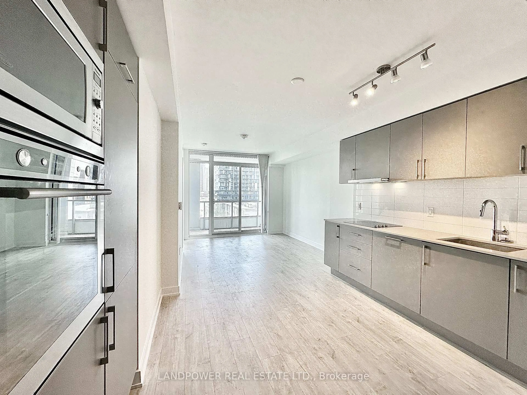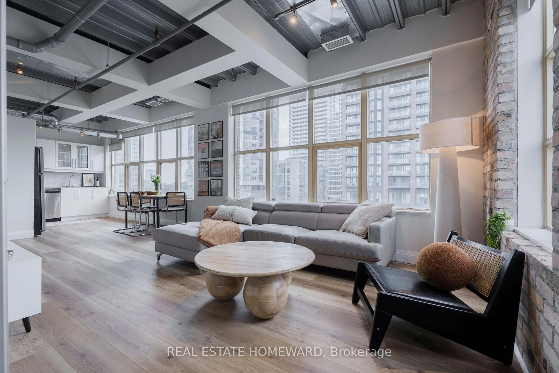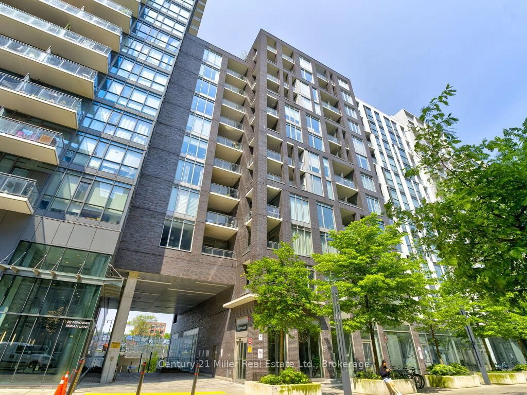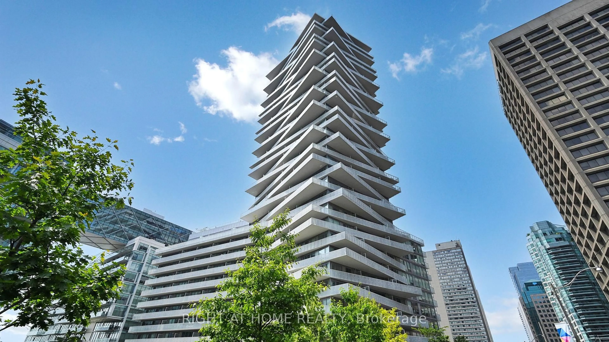5 Mariner Terr #208, Toronto, Ontario M5V 3V6
Contact us about this property
Highlights
Estimated valueThis is the price Wahi expects this property to sell for.
The calculation is powered by our Instant Home Value Estimate, which uses current market and property price trends to estimate your home’s value with a 90% accuracy rate.Not available
Price/Sqft$910/sqft
Monthly cost
Open Calculator

Curious about what homes are selling for in this area?
Get a report on comparable homes with helpful insights and trends.
+31
Properties sold*
$665K
Median sold price*
*Based on last 30 days
Description
Experience luxurious living at City Places Harbour View Estates III, where sophistication meets convenience in the heart of downtown Toronto. This bright and stylish one-bedroom suite with an enclosed den offers an exceptionally well-designed layout spanning 702 sq.ft, with no wasted space. Start your mornings with breakfast on your private open balcony, and enjoy the flexibility of a spacious den that can easily serve as a second bedroom or home office. The modern kitchen is thoughtfully equipped with a gas stove, double sinks, and ample counter space, perfect for both everyday cooking and entertaining. Just steps away, you'll find the Rogers Centre, Union Station, outdoor cafes, restaurants, grocery stores, financial district and the vibrant entertainment district. Residents enjoy exclusive access to the state-of-the-art 30,000 sq.ft, three-level Super Club, featuring a 25-metre indoor pool, full-size basketball court, squash court, indoor running track, bowling alley, spa, tennis court, and more. A 24-hourconcierge ensures added security and peace of mind. Utilities are included in the maintenance fee. NOTE: Parking and Locker can be added for $45,000. Surrounded by parks, restaurants, and shopping, and just minutes from Toronto's scenic waterfront and walking trails, this location offers easy access to major highways and seamless transit options right at your doorstep. This is truly downtown living at its finest. Don't miss your chance, book an appointment to view this exceptional property before its gone.
Property Details
Interior
Features
Flat Floor
Den
2.85 x 2.49Laminate / Enclosed
Living
6.14 x 3.58Laminate / Combined W/Dining / W/O To Balcony
Dining
6.14 x 3.58Laminate / Combined W/Living
Kitchen
2.54 x 2.42Tile Floor / Granite Counter
Exterior
Features
Condo Details
Amenities
Community BBQ, Concierge, Indoor Pool, Tennis Court, Gym, Party/Meeting Room
Inclusions
Property History
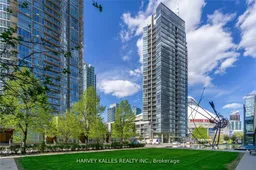
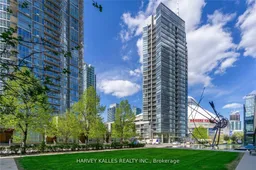 23
23