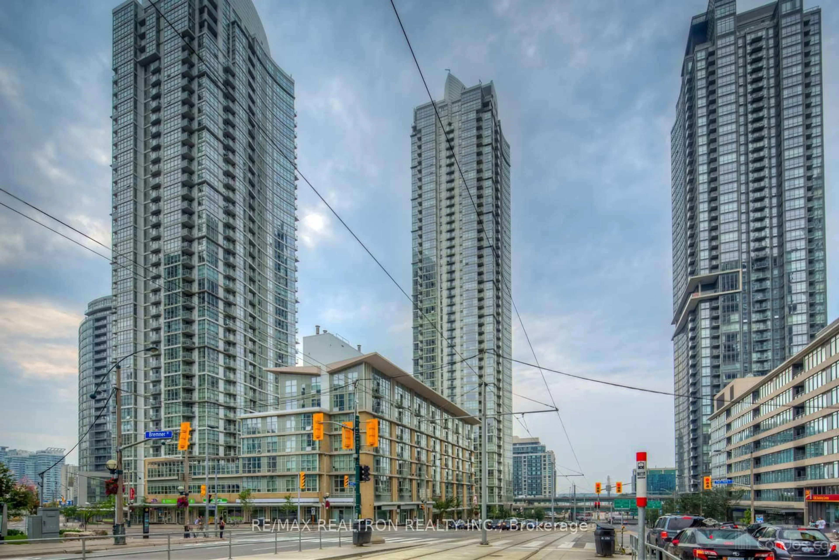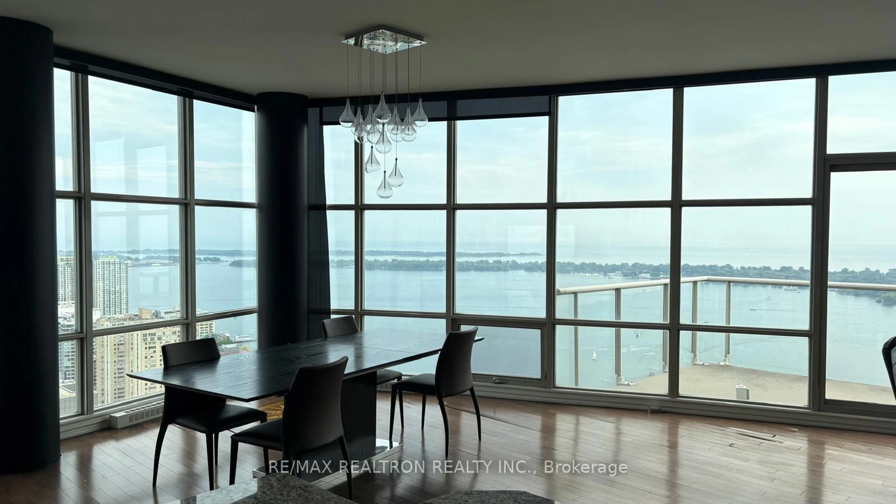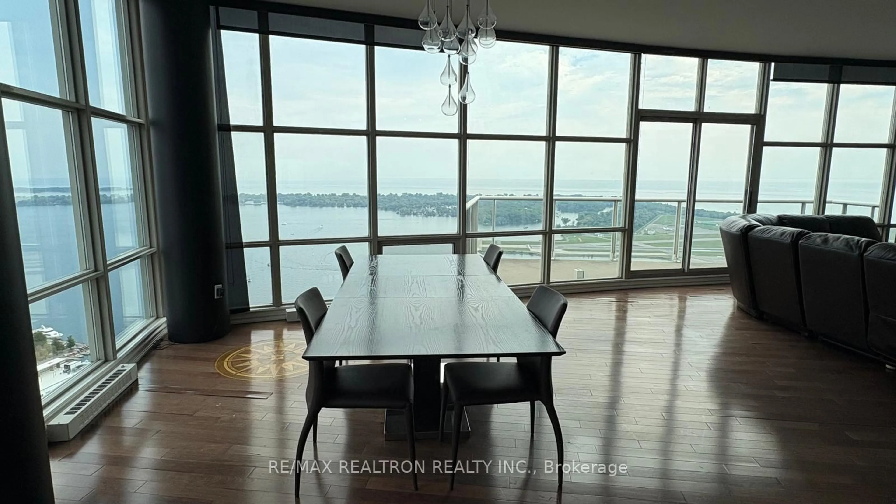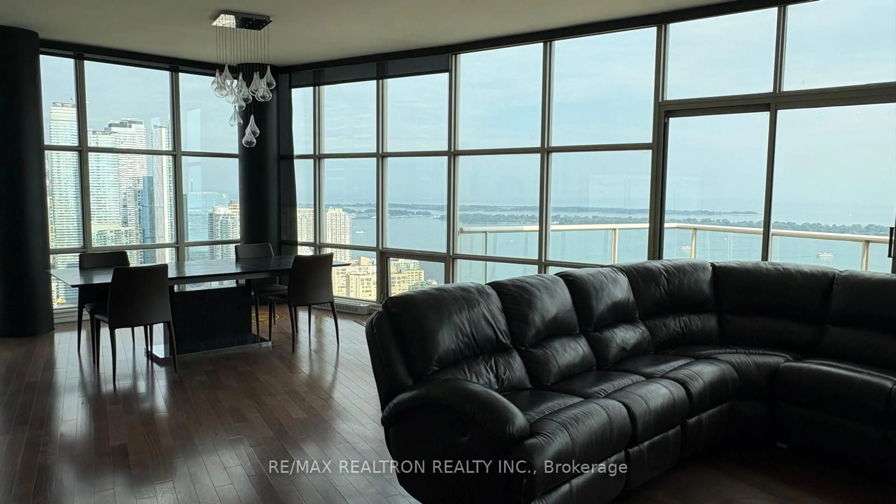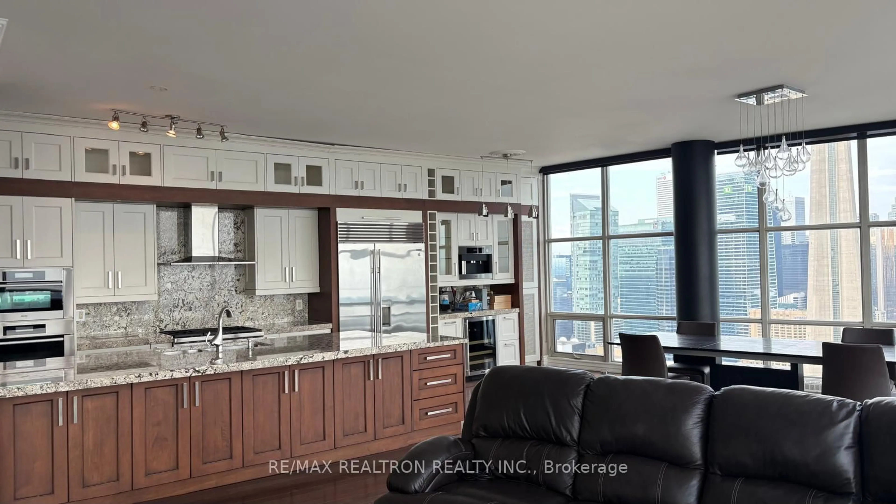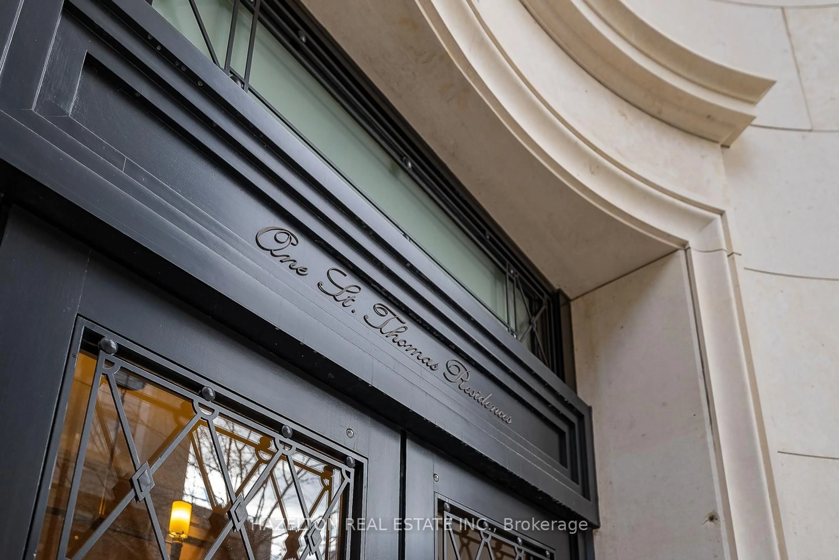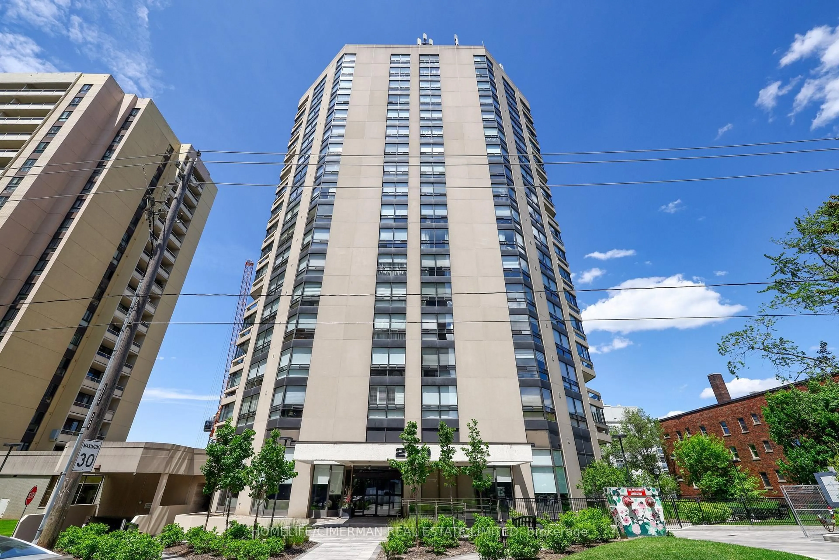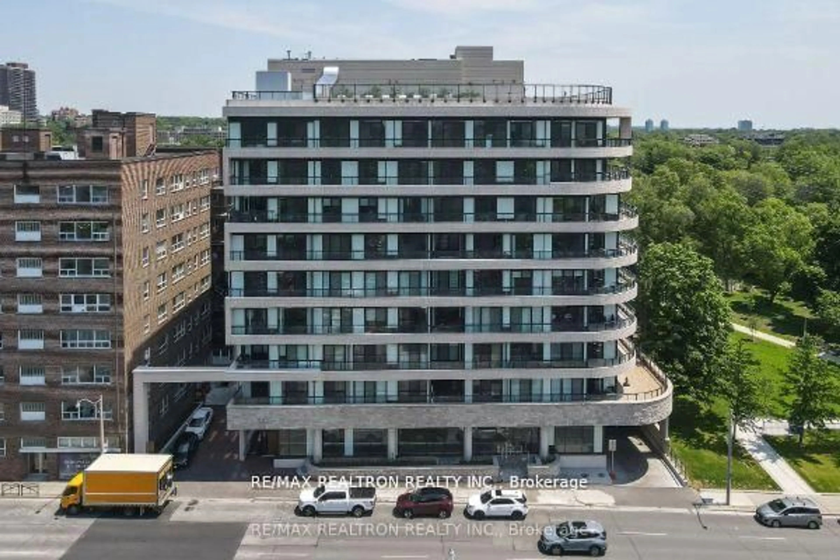35 Mariner Terr #PH3, Toronto, Ontario M5V 3V9
Contact us about this property
Highlights
Estimated valueThis is the price Wahi expects this property to sell for.
The calculation is powered by our Instant Home Value Estimate, which uses current market and property price trends to estimate your home’s value with a 90% accuracy rate.Not available
Price/Sqft$1,271/sqft
Monthly cost
Open Calculator
Description
Occupying a premier position along Toronto's vibrant waterfront, this 2,218-square-foot penthouse is the epitome of luxurious urban living. Upon entry, guests are drawn to the expansive, floor-to-ceiling windows that perfectly frame a breathtaking panoramic view of Lake Ontario, the Toronto Islands, CN Tower and the ever-changing sky. The generously proportioned open-concept living and dining areas are bathed in natural light, creating an airy and sophisticated space for both relaxing and entertaining. High-end finishes, premium materials, and bespoke details define the space, from the designer kitchen with its granite waterfall island to the exclusive flooring throughout. Beyond the refined interior, a private terrace offers a coveted outdoor oasis, where the soothing sounds of the winds and the shimmering city lights create a truly unforgettable atmosphere.24 Hr Concierge. Exclusive 30,000 sqft. "Superclub" Complex Featuring A Gym, Bowling, Basketball/Squash/Tennis Crts, Lap Pool
Property Details
Interior
Features
Flat Floor
Living
10.76 x 5.94Open Concept / W/O To Terrace / hardwood floor
Dining
10.76 x 5.94Combined W/Living / W/O To Terrace / hardwood floor
3rd Br
3.24 x 4.28hardwood floor / W/I Closet
2nd Br
3.58 x 3.984 Pc Ensuite / Double Closet
Exterior
Features
Parking
Garage spaces 3
Garage type Underground
Other parking spaces 0
Total parking spaces 3
Condo Details
Inclusions
Property History
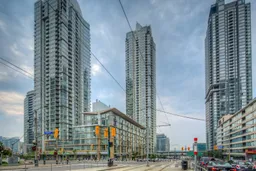 40
40
