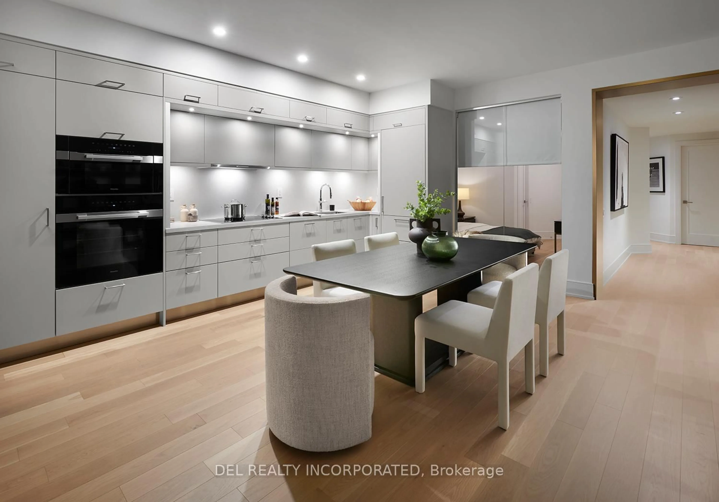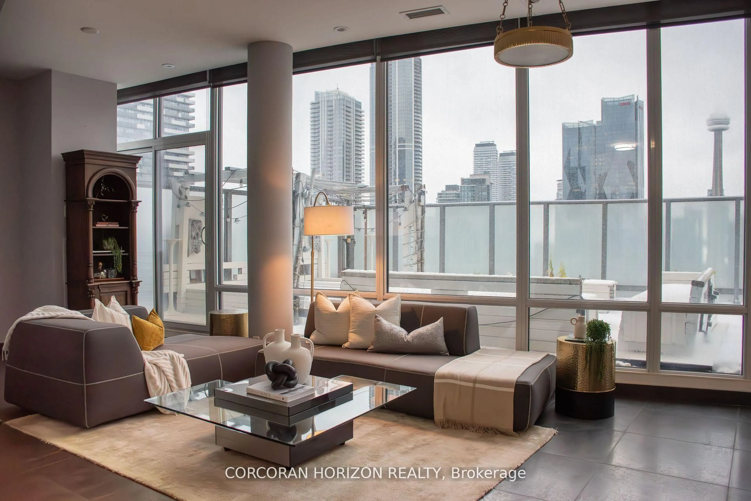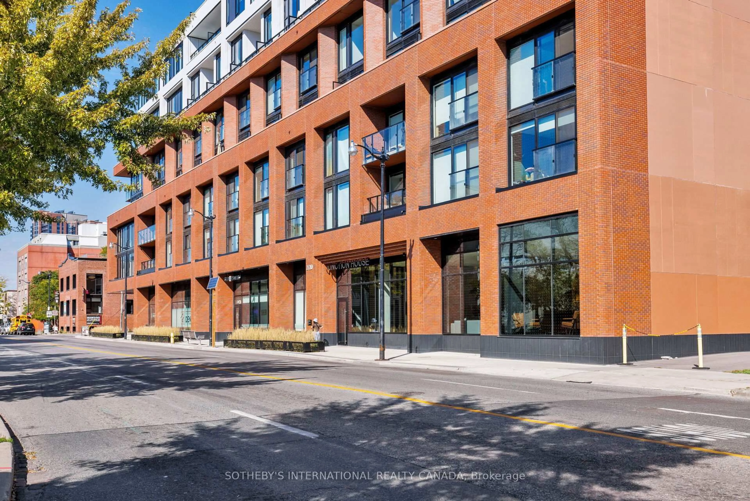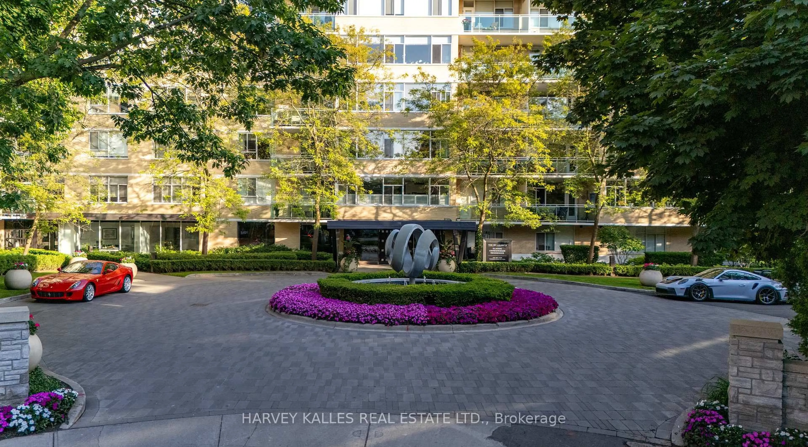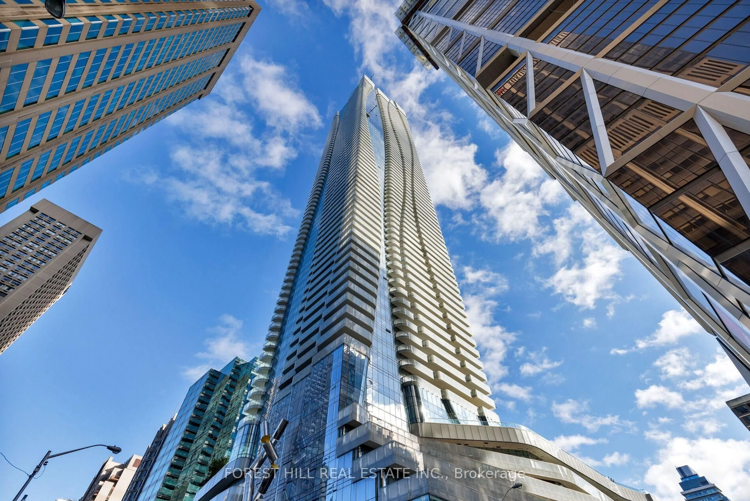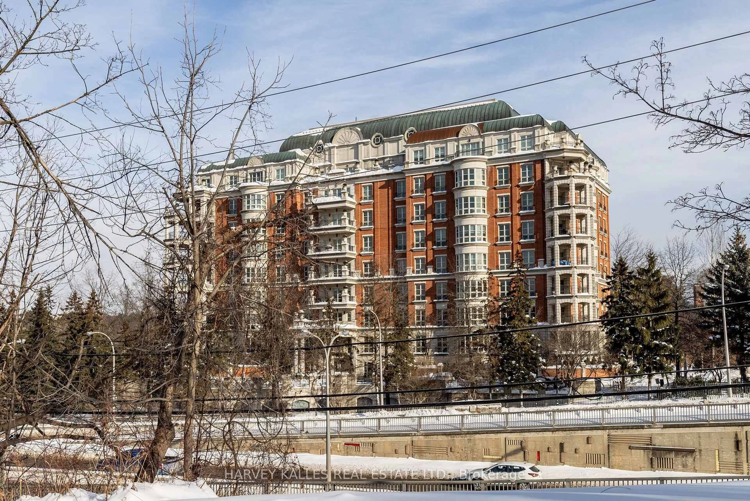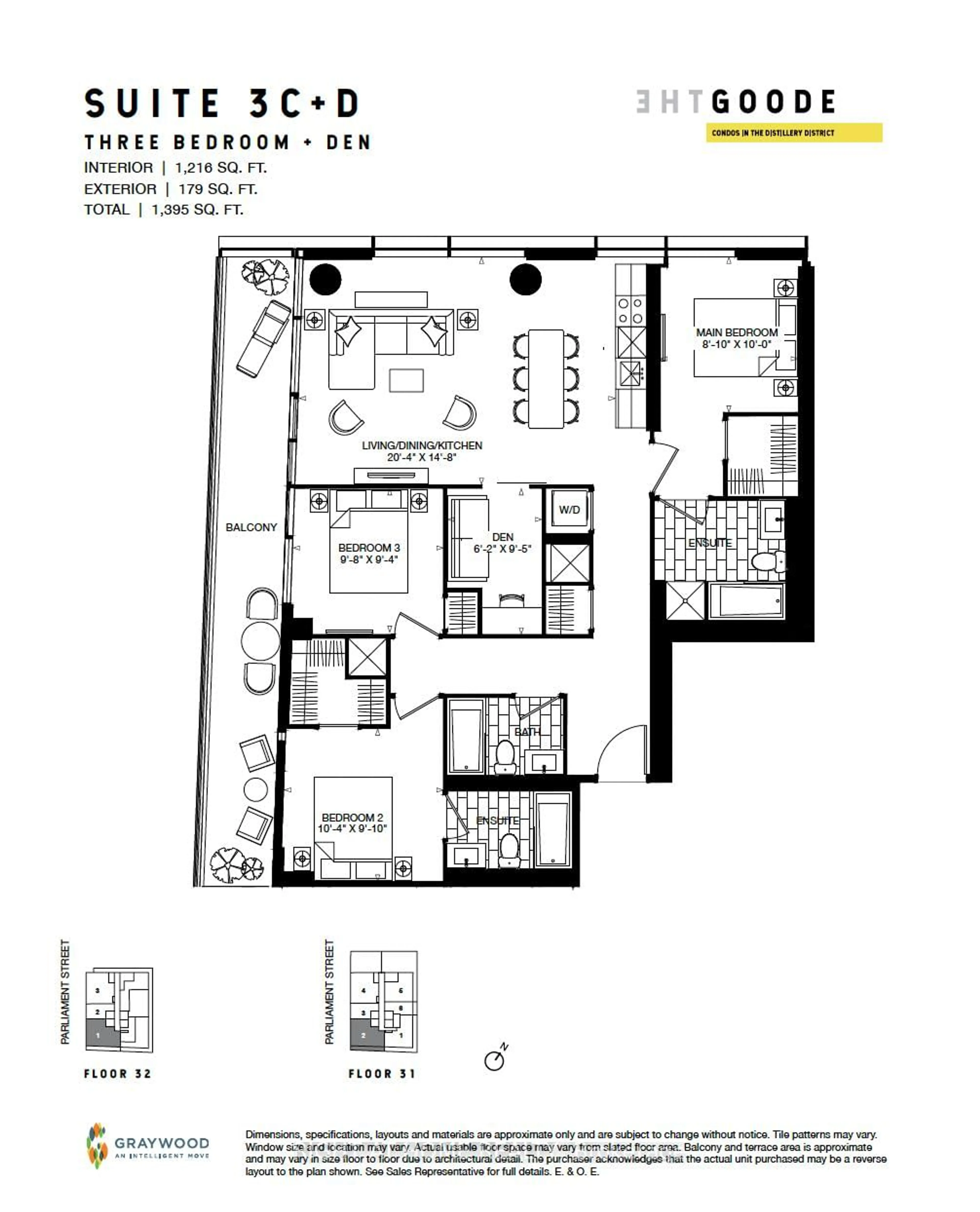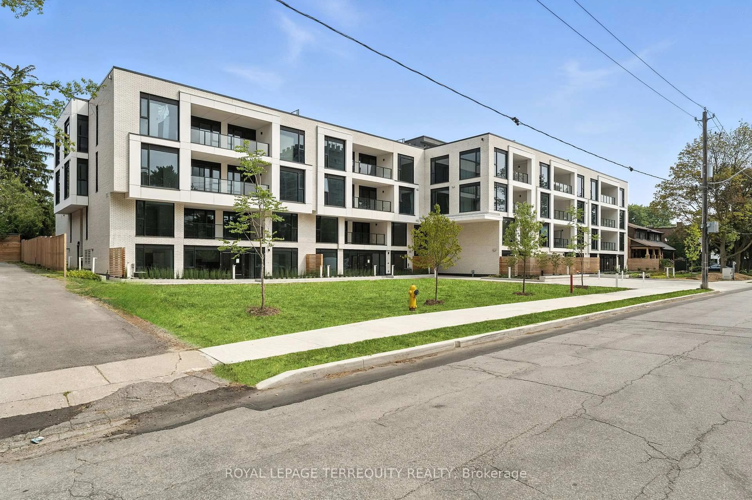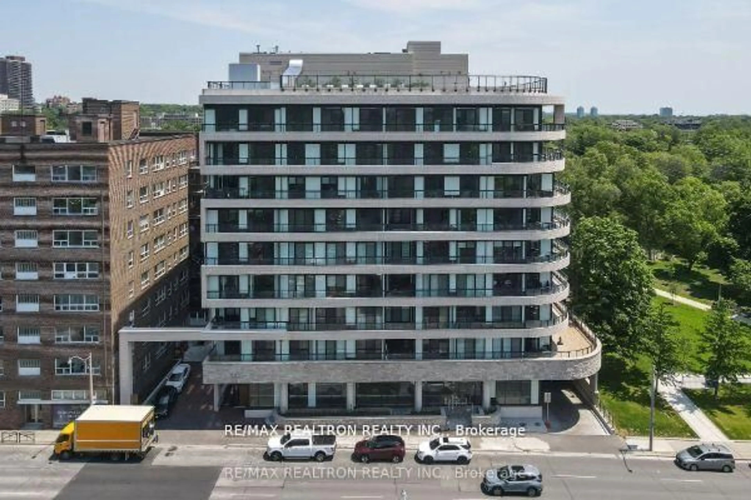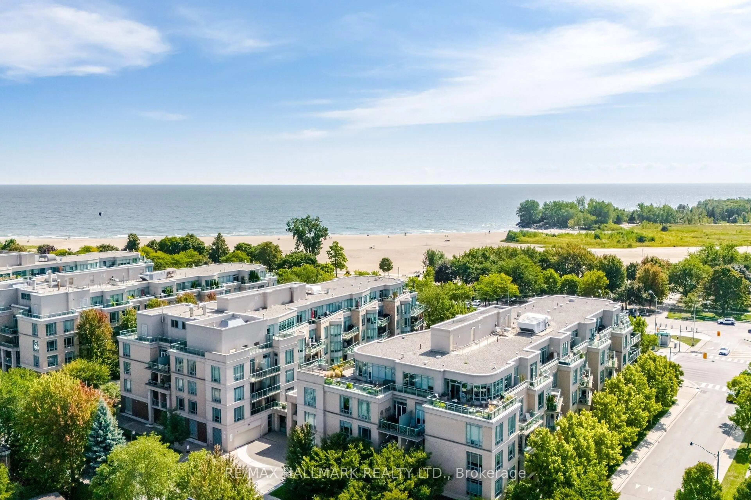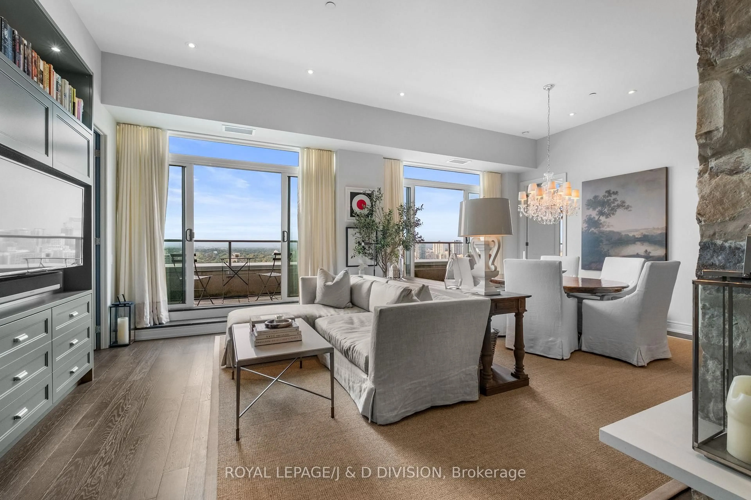WATERFRONT VIEWS! Welcome Home to Luxury on the Lake! The Iconic Pier 27 | Rare Waterfront Property in the City W/ Ample Privacy | Family Friendly & Pet Friendly | Bright, Southeast Facing Executive, Turnkey Townhouse with Unobstructed Views of Lake Ontario | Over 2100 Sq. ft | 3 Floors, 3 Bedrooms, 2.5 Bathrooms | Private Garden & Terrace Area | Floor to Ceiling Windows with Electric Blinds | 10ft Ceilings | Newer Renovations | Upgraded Kitchen Cabinetry, Miele & Sub-Zero Appliances | Hardwood Floors | Heart of Toronto Harbourfront | Steps to Groceries, Clinics & Other Condo and Public Amenities | Public Transit, Subway, Union Station, Schools | Financial and Entertainment Districts | Prestigious and Safe Community EXTRAS: 1 Parking Spot, 2 Lockers | Gas Line on Patio | Elevator That Goes from Basement to 2nd Floor | Queen Sized Murphy Bed | Custom Light Fixtures and Pot Lights | Wood and Glass Staircase | Excellent Building Amenities
Inclusions: Miele Integrated Appliances (Gas Cooktop, Oven, Microwave, Dishwasher, Vent Hood, Washer, and Dryer), Sub-Zero Fridge, Electric Blinds & Remotes, All Existing ELFs, Granite Counter Table/Island in the Basement, Mirrored Wardrobe/Closet on the 2nd Floor (9.79' L x 7.75' H), Two White Cabinets in the Primary Ensuite Bathroom and the Guest Bathroom on the 2nd Floor, Queen Sized Murphy Bed (6.83' L x 6.75' H x 1.58' D) on 2nd Floor
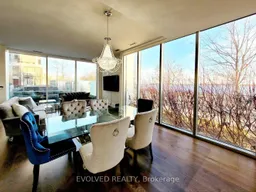 48
48

