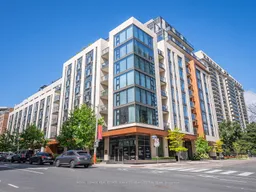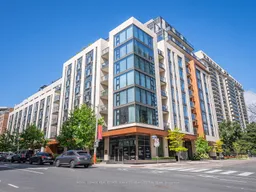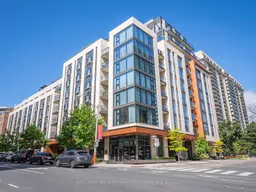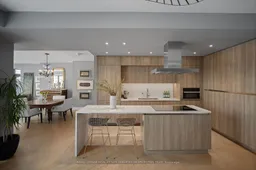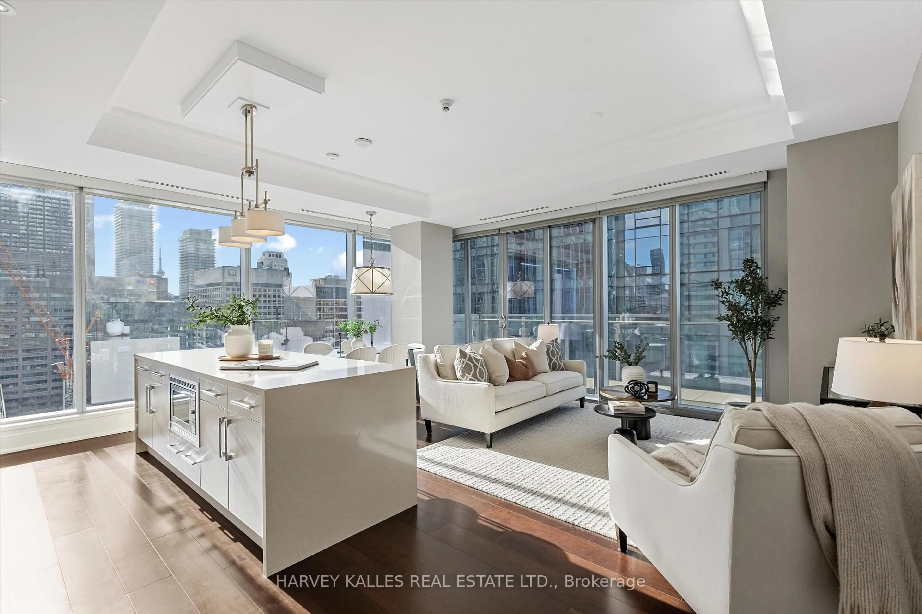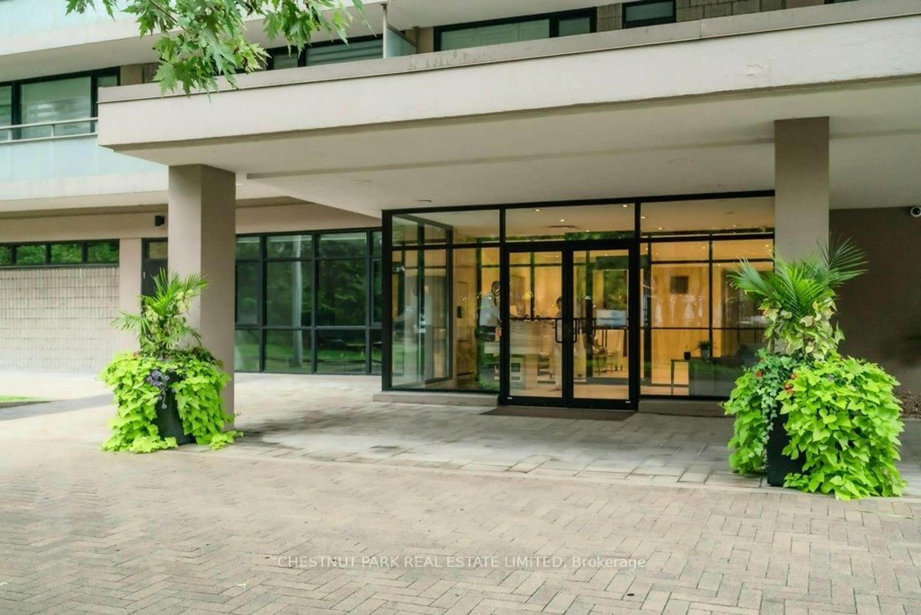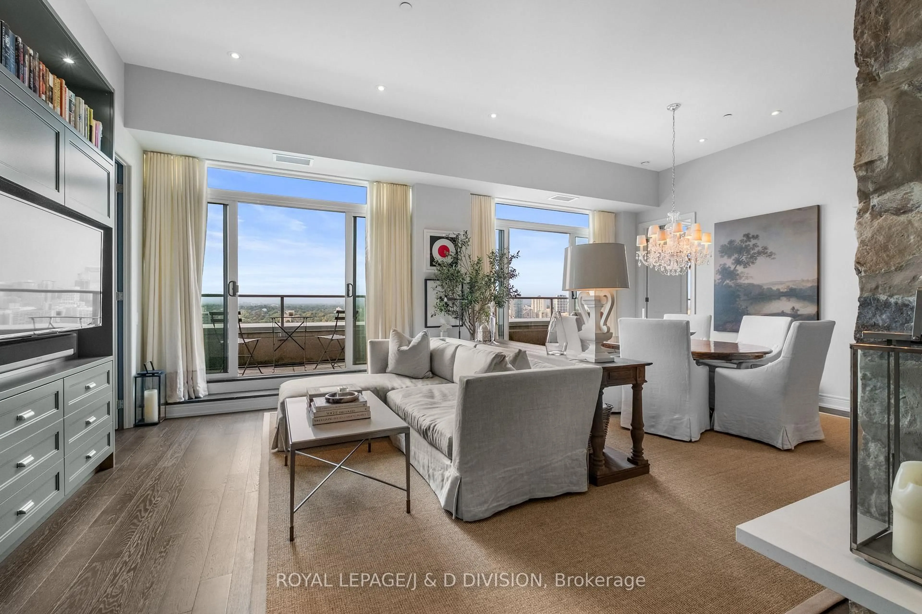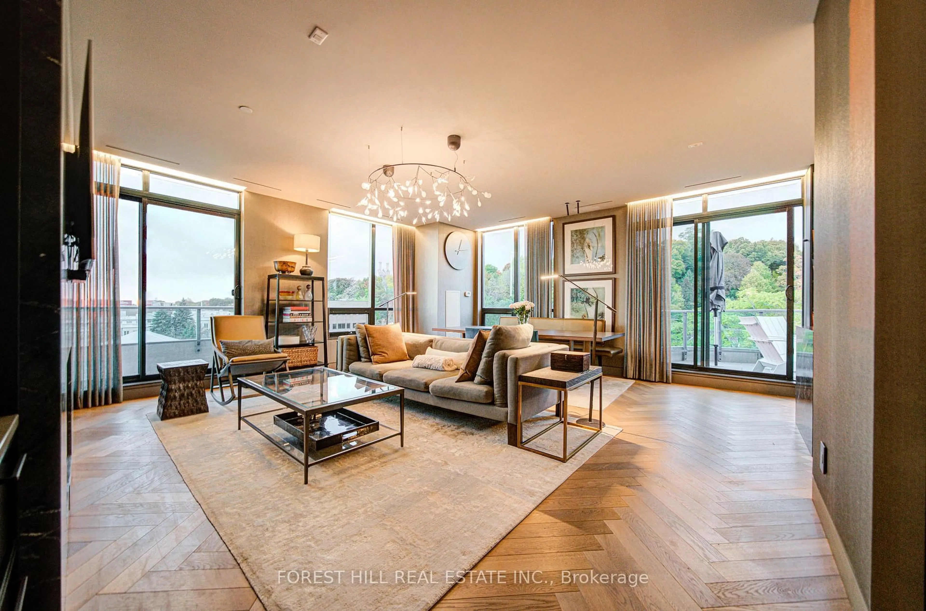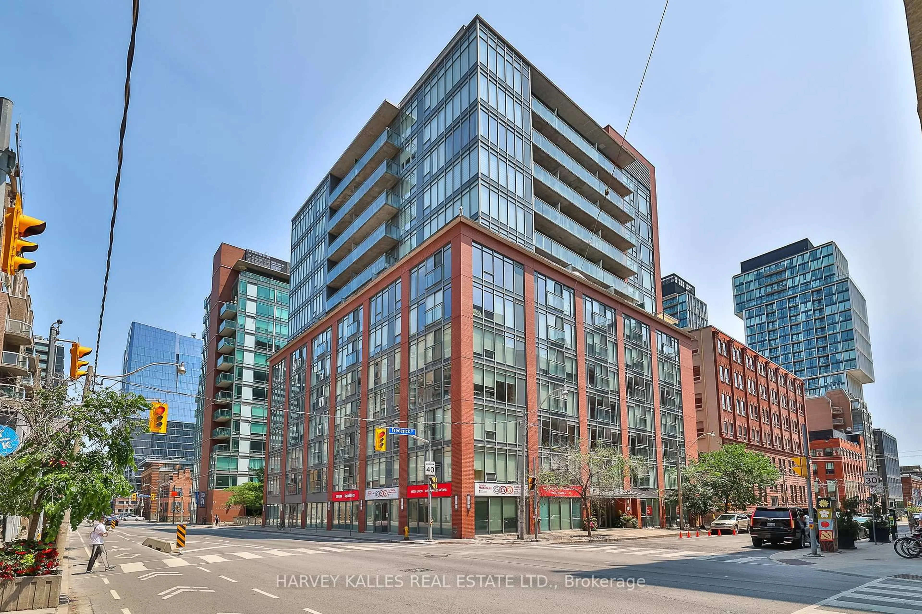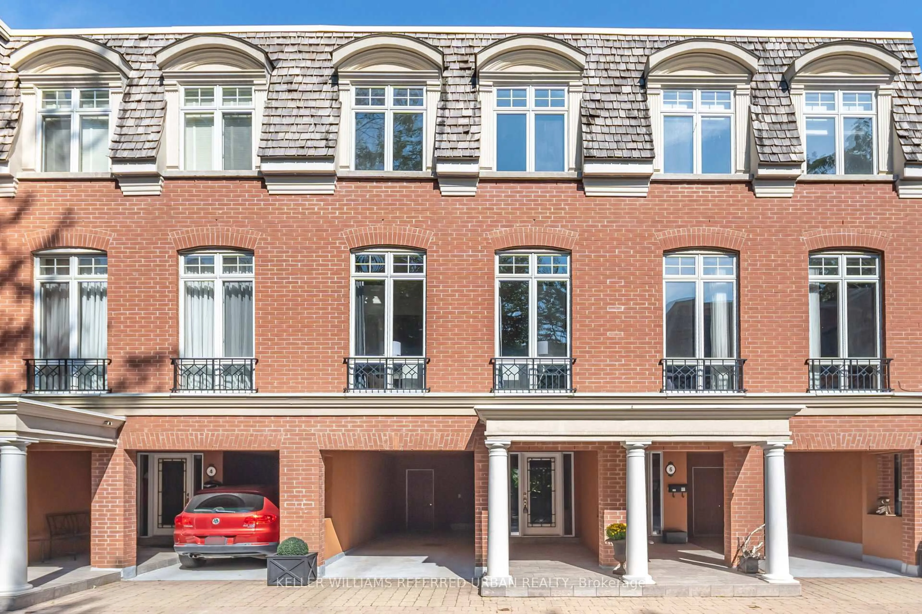Experience luxurious living in this stunning two-bedroom, three-bathroom condo in one of Midtown's most desired buildings. Designed for both comfort and style, this rare layout includes a spacious family room in addition to the living and dining areasideal both for entertaining and for relaxed, comfortable daily life. The oversized primary suite offers the feel of a grand home, making this suite the perfect choice for downsizers and professionals who refuse to compromise. In addition to an expansive bedroom, the primary suite features two walk-in closets and a contemporary ensuite bathroom with two vanities, a large shower, a bathtub, and a private water closet. The highly desirable split plan allows for privacy, and the quiet second bedroom features its own ensuite bathroom. A discreet powder room, a large entryway closet, and in-suite laundry complete the interior space. Superior finishes throughout add to the refined elegance, while two private balconies provide the perfect places to unwind. Three storage lockers allow for uncluttered living, and the underground parking is well-located, steps from the elevator. Enjoy the convenience of a gracious concierge, along with the world-class amenities, including a gym, party room, and beautiful rooftop terrace. Steps from the best of Yonge & St. Clair, this is upscale urban living at its finest.
Inclusions: See Schedule B
