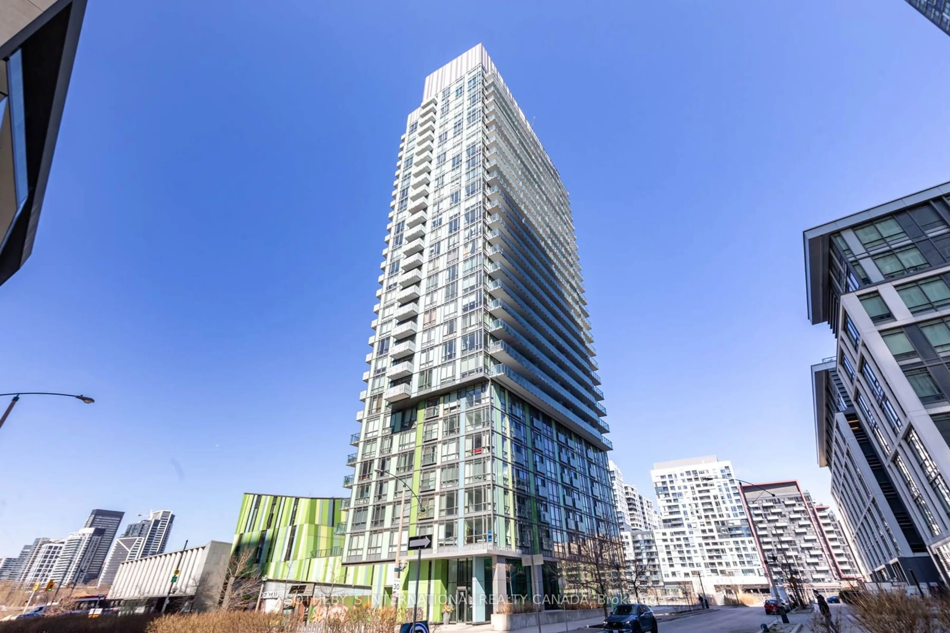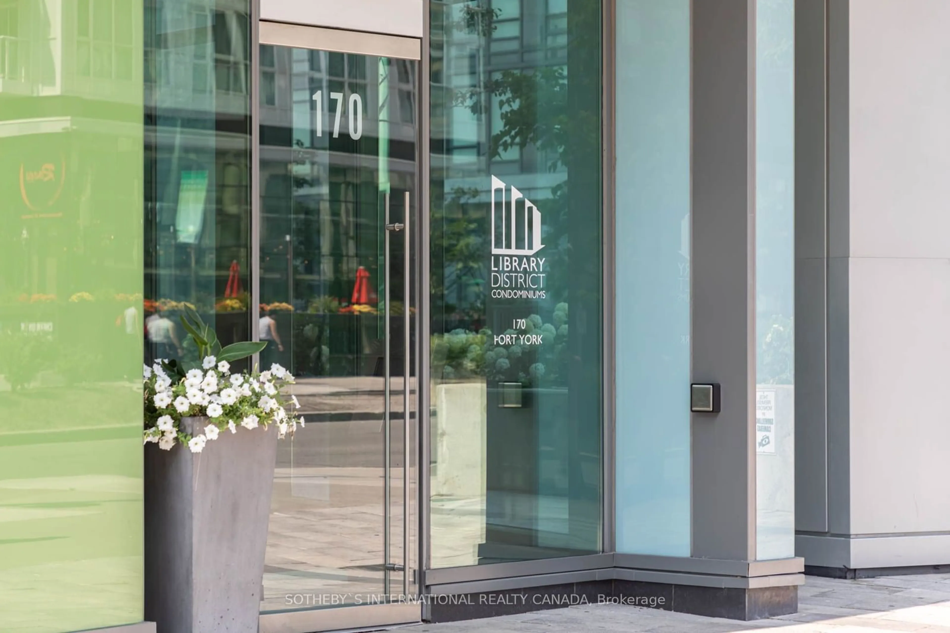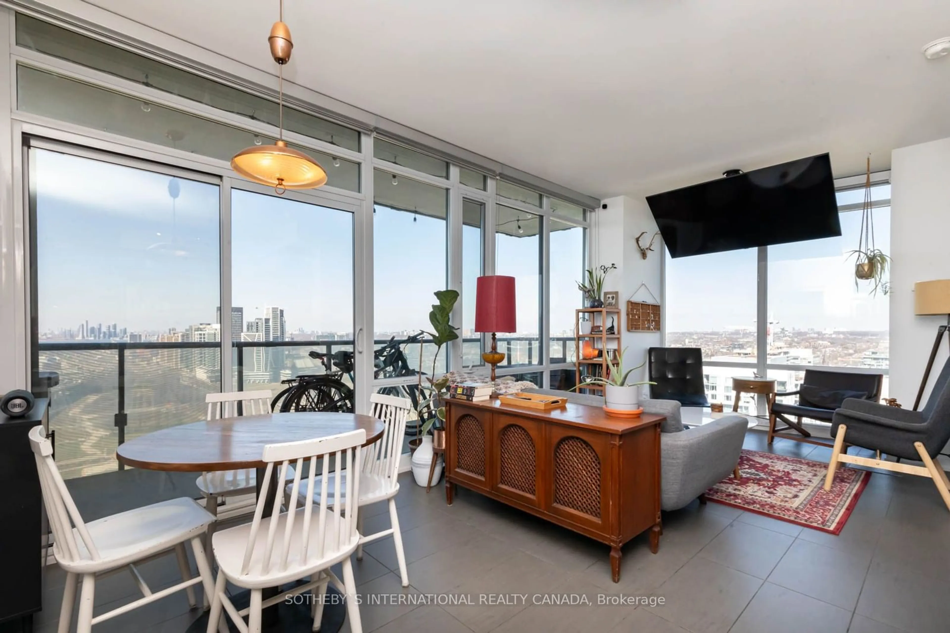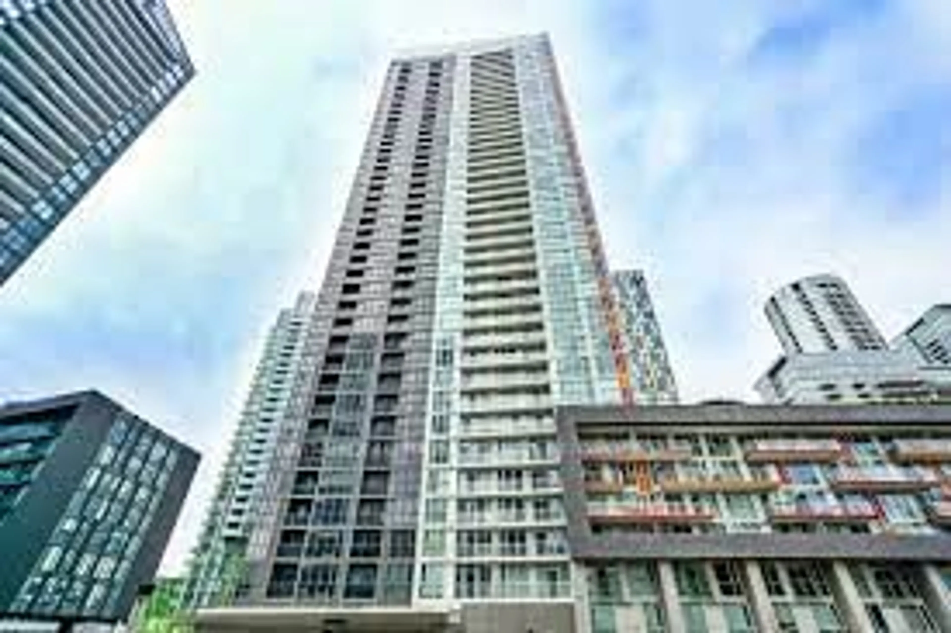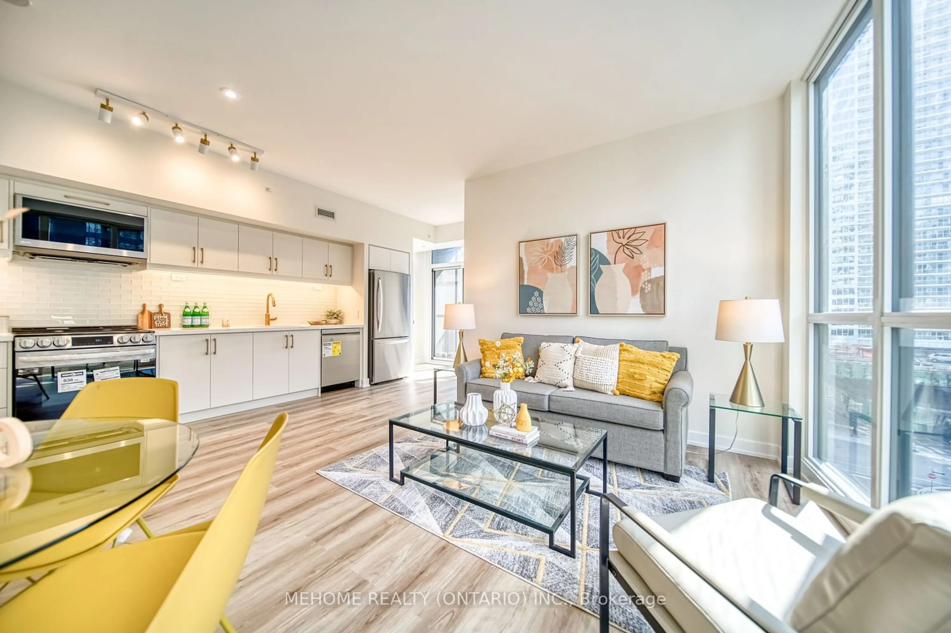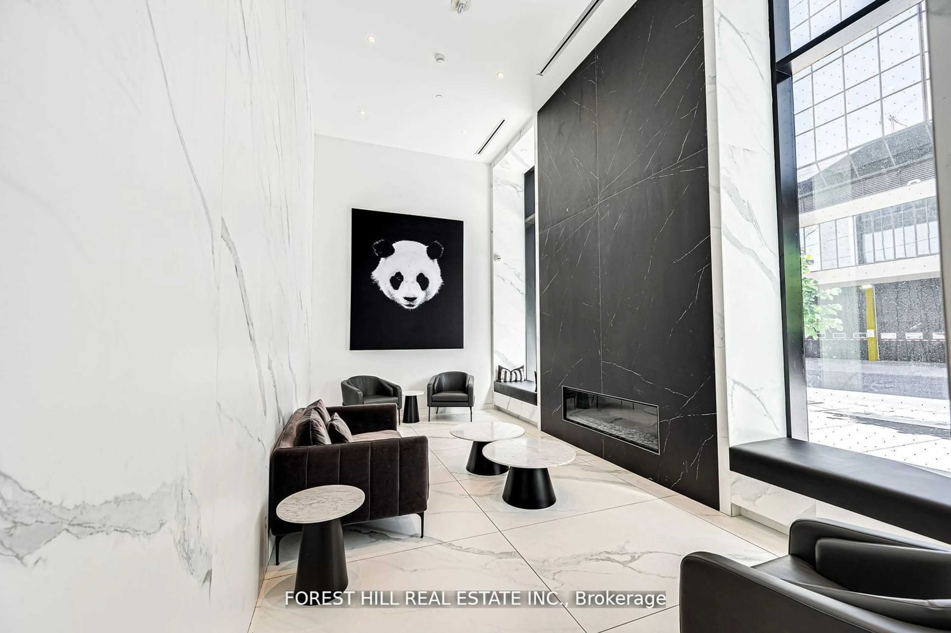170 Fort York Blvd #2502, Toronto, Ontario M5V 0E6
Contact us about this property
Highlights
Estimated ValueThis is the price Wahi expects this property to sell for.
The calculation is powered by our Instant Home Value Estimate, which uses current market and property price trends to estimate your home’s value with a 90% accuracy rate.$905,000*
Price/Sqft$1,039/sqft
Days On Market6 days
Est. Mortgage$3,779/mth
Maintenance fees$841/mth
Tax Amount (2024)$3,355/yr
Description
Up in the air on the 27th floor in this corner unit with breathtaking endless Westerly Views Guarded by Fort York. Floor-to-ceiling windows flood the open kitchen with, stainless steel appliances and a convenient pantry, with an abundance of natural light. 2 bedrooms, 2 bathrooms for the utmost comfort. One parking spot pretty close to the elevator and a handy locker for storage. Enjoy unobstructed panoramic views of the cityscape and Old Fort York Park. 9-foot smooth ceilings and window blinds add an extra touch of elegance. Your new home is not just a condo; it's a lifestyle! Stroll to the Harbourfront Centre, catch a show at the Budweiser Stage, or embrace the Canadian National Exhibition. Convenience is at your doorstep with a short walk to Loblaws ,Bathurst & King Streetcar and indulging in your favorite restaurants. Lake Ontario, scenic trails, and Billy Bishop Airport are all within reach. 24 Hr Concierge, Amenities Include: Gym, Party Room, Media Room, Sauna,& Boardroom
Property Details
Interior
Features
Main Floor
Living
6.37 x 2.38Combined W/Dining / Large Window / West View
Dining
6.37 x 2.38Combined W/Living / Large Window / West View
Kitchen
2.65 x 2.13Prim Bdrm
3.05 x 2.744 Pc Ensuite / Large Window / West View
Exterior
Features
Parking
Garage spaces 1
Garage type Underground
Other parking spaces 0
Total parking spaces 1
Condo Details
Amenities
Concierge, Gym, Party/Meeting Room, Sauna
Inclusions
Property History
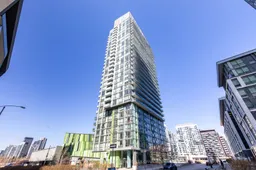 40
40Get up to 1% cashback when you buy your dream home with Wahi Cashback

A new way to buy a home that puts cash back in your pocket.
- Our in-house Realtors do more deals and bring that negotiating power into your corner
- We leverage technology to get you more insights, move faster and simplify the process
- Our digital business model means we pass the savings onto you, with up to 1% cashback on the purchase of your home
