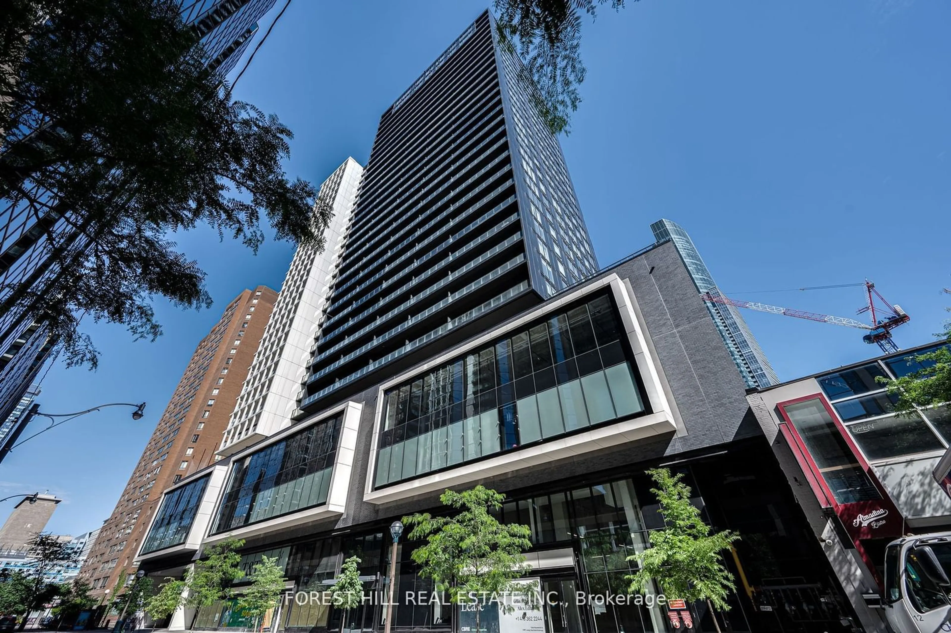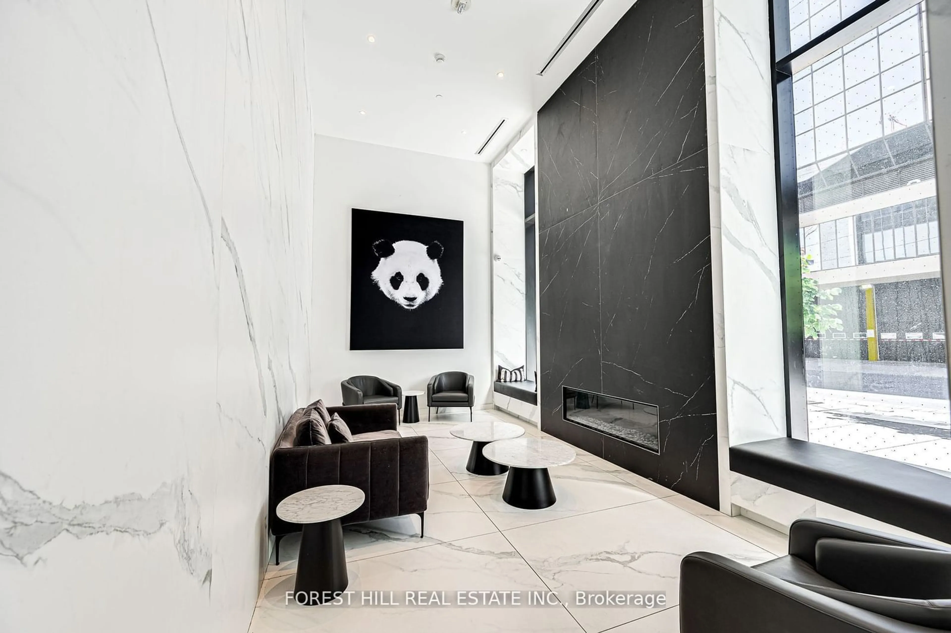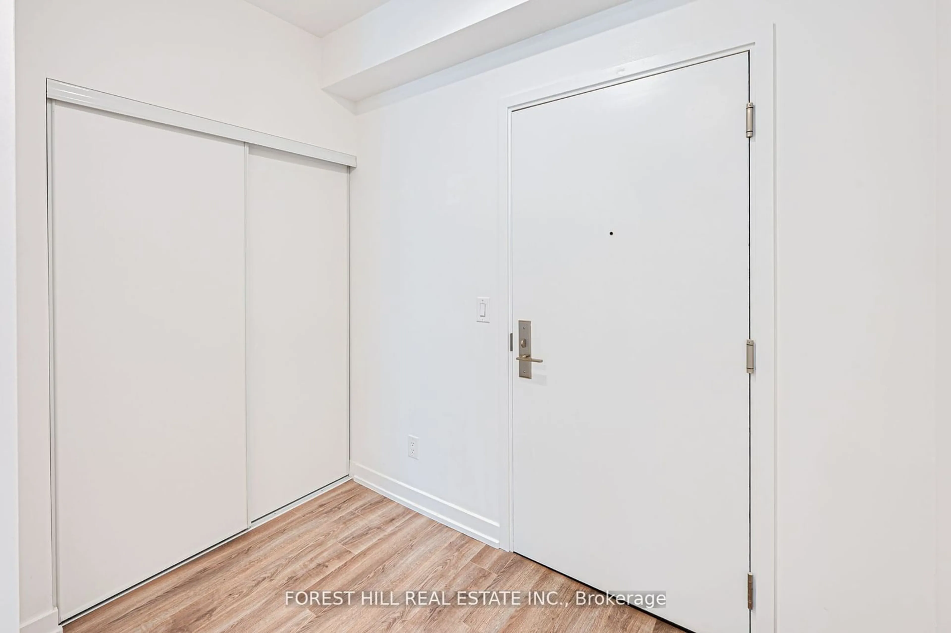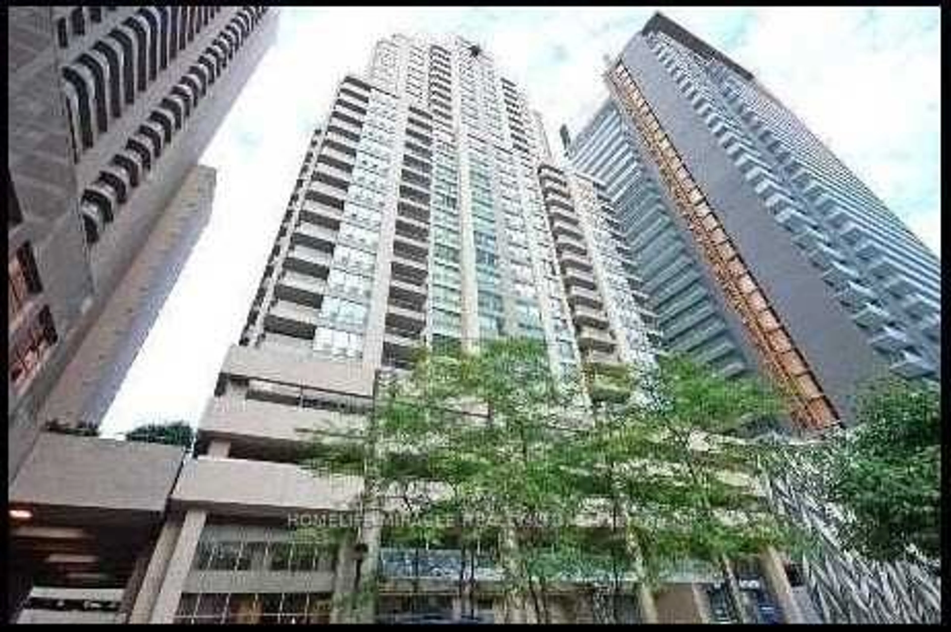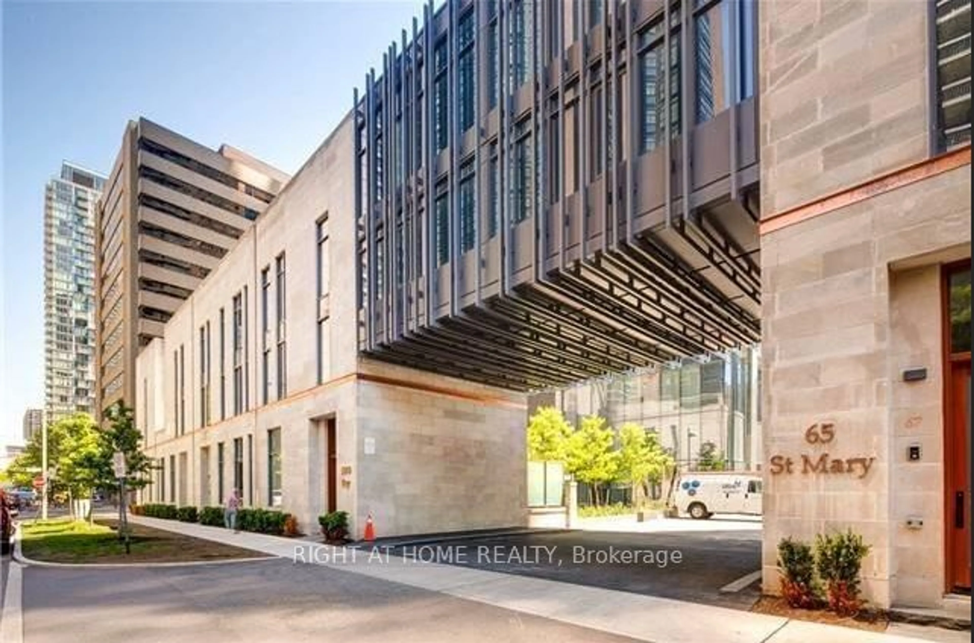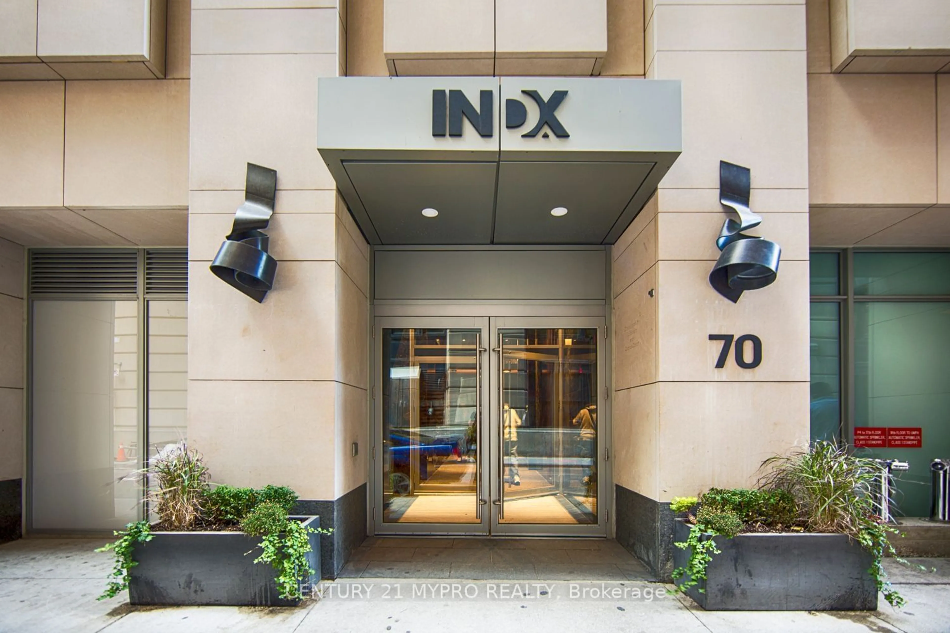20 Edward St #907, Toronto, Ontario M5G 0C5
Contact us about this property
Highlights
Estimated ValueThis is the price Wahi expects this property to sell for.
The calculation is powered by our Instant Home Value Estimate, which uses current market and property price trends to estimate your home’s value with a 90% accuracy rate.$935,000*
Price/Sqft$938/sqft
Days On Market8 Hours
Est. Mortgage$3,006/mth
Maintenance fees$427/mth
Tax Amount (2024)$4,435/yr
Description
This beautiful appointed 2-bedroom and 2-bathroom unit offers spacious living space with serene. The open design, complemented by 9 feet ceiling and floor to ceiling windows. The private Primary bedroom retreat boasts Two(2) closets and 4 en-suite bath. Laminate throughout. Top-of-line appliances including: a cooktop stove, built-in oven, refrigerator & microwave oven. Upgraded High-Efficiency Samsung washer and dryer. Function split bedroom layout. Approx. 720 sq ft living space and 111 sq ft balcony. Electrical outlet is on the balcony. Upgraded S/S spot resistant kitchen faucet, Dimmable LED pot lights in the kitchen, living room and master bedroom, Both Shower Heads and pull-out faucet in Ensuite. This upscale building offers high end amenities including; A 24-hour concierge, BBQ Cooking & BBQ Express Station, Party Lounge, Theatre room, outdoor Basketball Court. Game Lounge: A Billiard table, a ping pong table and A Karaoke room. Private Dining room. Exercise room and visitor parking. Low maintenance fee including High speed Internet, Heat and A/C. Well known T&T supermarket(approx.31,000 sq ft) is coming soon on the Main floor.
Property Details
Interior
Features
Flat Floor
Prim Bdrm
3.35 x 3.404 Pc Ensuite / Laminate / Window Flr to Ceil
2nd Br
3.23 x 2.40Large Closet / Laminate / Sliding Doors
Living
3.53 x 2.80W/O To Balcony / Laminate / Window Flr to Ceil
Dining
3.56 x 3.40Open Concept / Laminate / Combined W/Kitchen
Exterior
Features
Condo Details
Amenities
Concierge, Exercise Room, Games Room, Party/Meeting Room, Visitor Parking
Inclusions
Property History
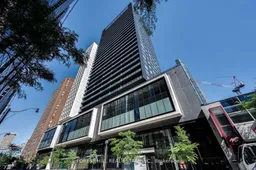 29
29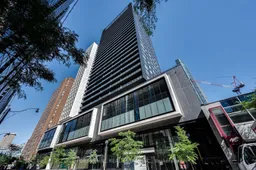 29
29Get up to 1% cashback when you buy your dream home with Wahi Cashback

A new way to buy a home that puts cash back in your pocket.
- Our in-house Realtors do more deals and bring that negotiating power into your corner
- We leverage technology to get you more insights, move faster and simplify the process
- Our digital business model means we pass the savings onto you, with up to 1% cashback on the purchase of your home
