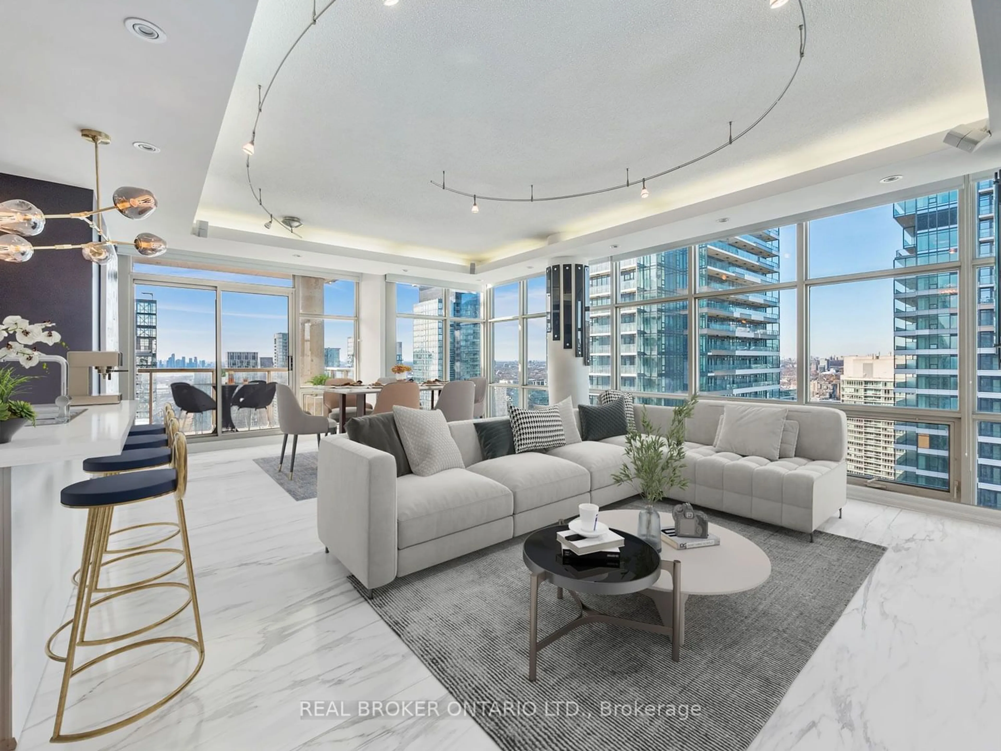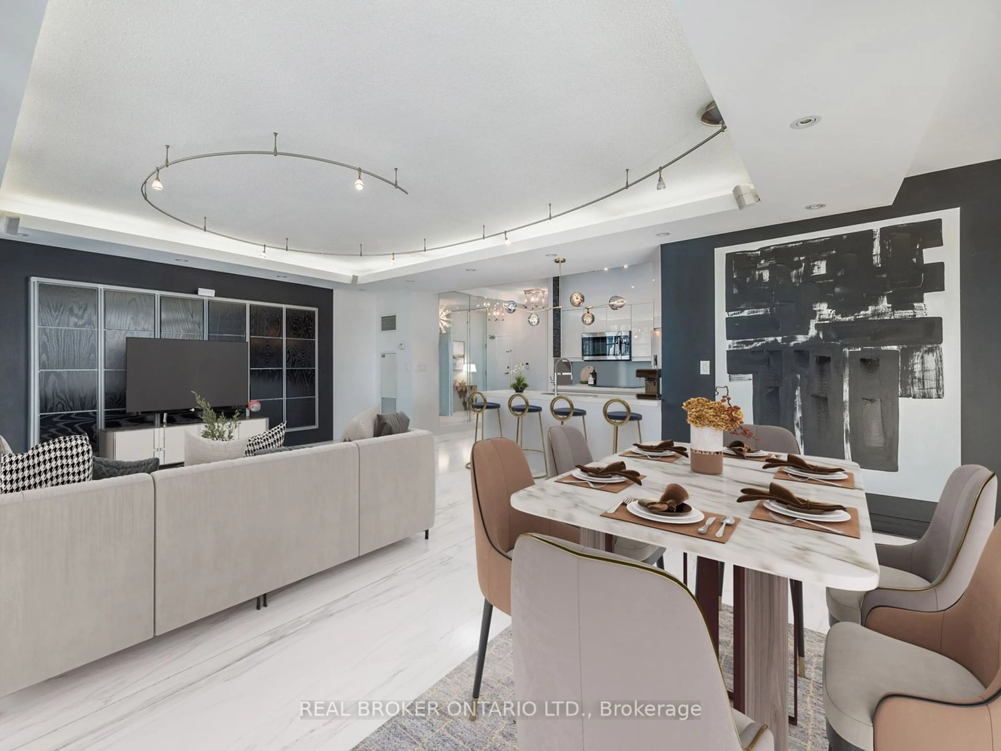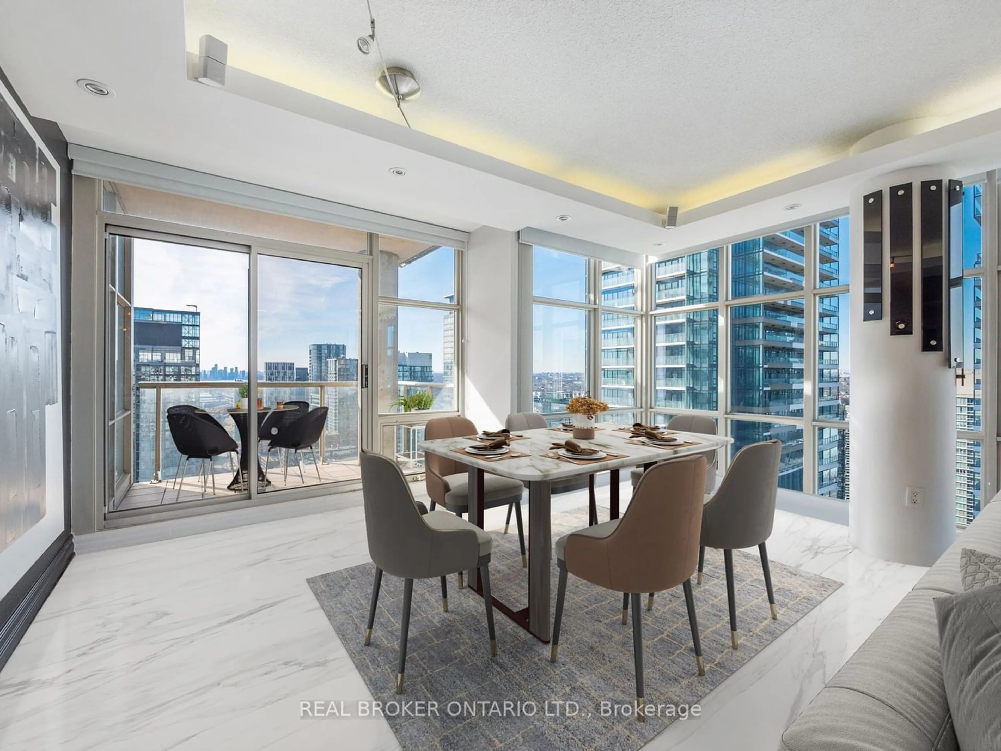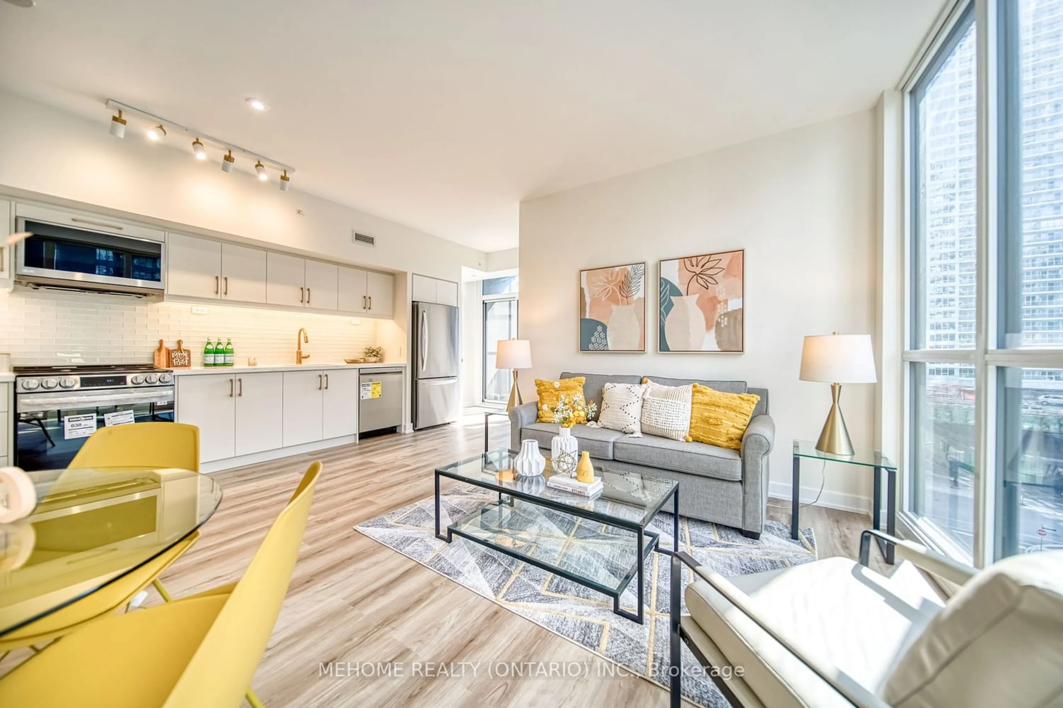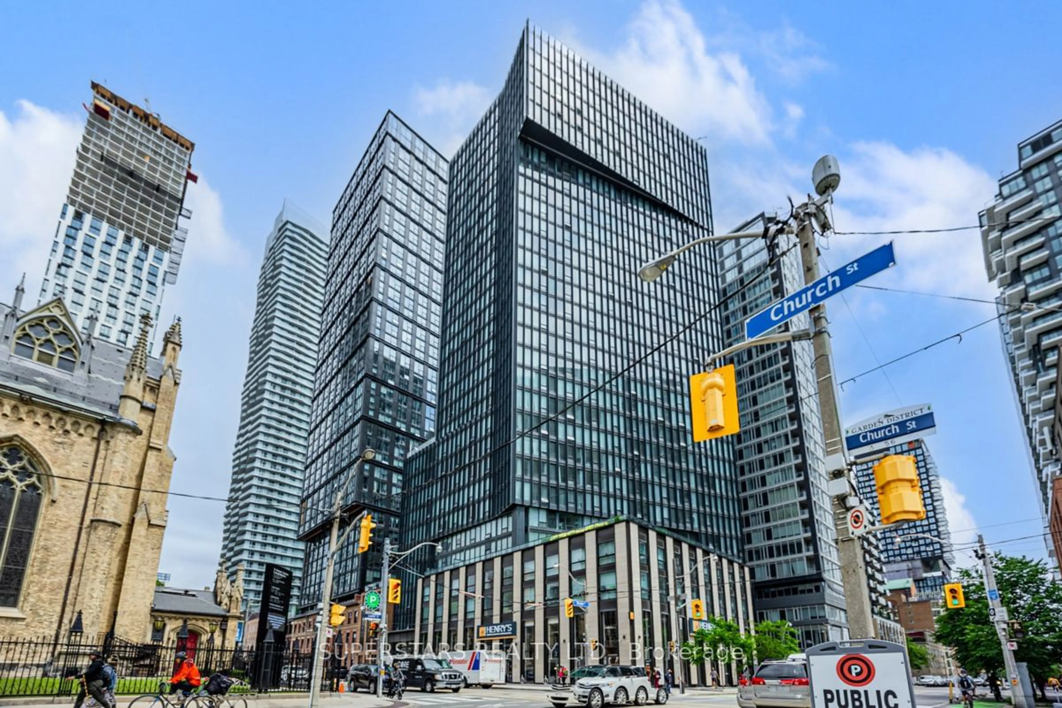10 Navy Wharf Crt #4502, Toronto, Ontario M5V 3V2
Contact us about this property
Highlights
Estimated ValueThis is the price Wahi expects this property to sell for.
The calculation is powered by our Instant Home Value Estimate, which uses current market and property price trends to estimate your home’s value with a 90% accuracy rate.$1,147,000*
Price/Sqft$1,157/sqft
Days On Market132 days
Est. Mortgage$6,420/mth
Maintenance fees$1147/mth
Tax Amount (2024)$3,861/yr
Description
Elevate your lifestyle at 4502-10 Navy Wharf! Fully renovated and meticulously designed, move in ready, this 2+1 bedroom sub-penthouse offers unmatched sophistication in the heart of the city with views of the Rogers Centre. Soak in the breathtaking views and bask in an abundance of natural light. Indulge in the Super Club's luxurious amenities including a pool, sauna, and state-of-the-art gym. Challenge friends on the sports courts or perfect your swing with the golf simulator. Steps to Rogers Centre, Ripley's Aquarium and the famed CN Tower. Plus, enjoy the convenience of your own parking space and locker. Your elevated urban retreat awaits! **Property has been virtually staged**
Property Details
Interior
Features
Main Floor
Living
4.11 x 4.29Open Concept / Nw View / O/Looks Dining
Dining
2.97 x 4.50W/O To Balcony / Window Flr to Ceil / Nw View
Kitchen
4.70 x 3.56Breakfast Bar / O/Looks Living / Renovated
Prim Bdrm
6.00 x 3.71West View / 3 Pc Ensuite / Double Closet
Exterior
Features
Parking
Garage spaces 1
Garage type Underground
Other parking spaces 0
Total parking spaces 1
Condo Details
Amenities
Concierge, Gym, Indoor Pool, Party/Meeting Room, Recreation Room
Inclusions
Property History
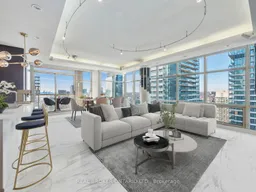 32
32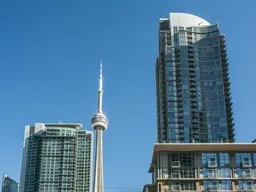 19
19Get up to 1% cashback when you buy your dream home with Wahi Cashback

A new way to buy a home that puts cash back in your pocket.
- Our in-house Realtors do more deals and bring that negotiating power into your corner
- We leverage technology to get you more insights, move faster and simplify the process
- Our digital business model means we pass the savings onto you, with up to 1% cashback on the purchase of your home
