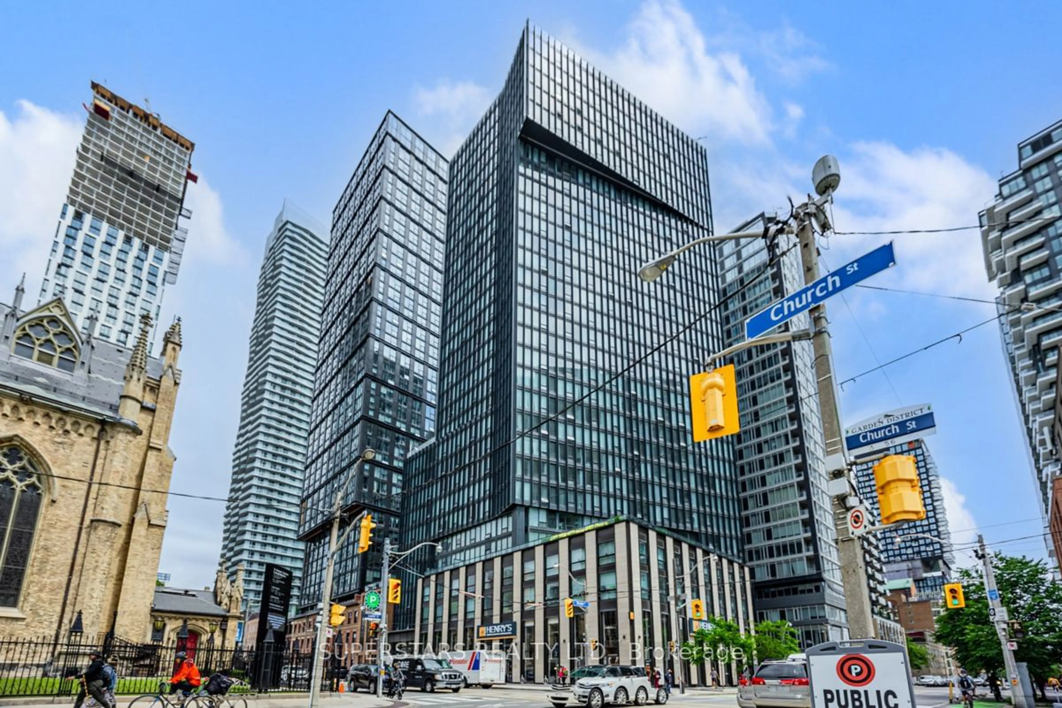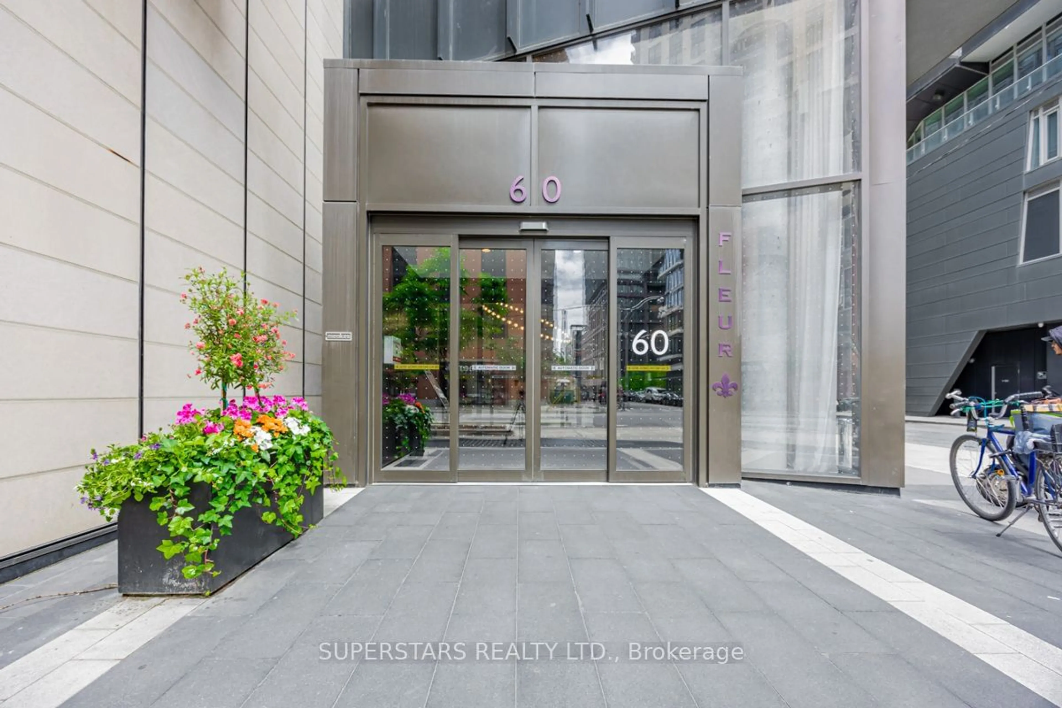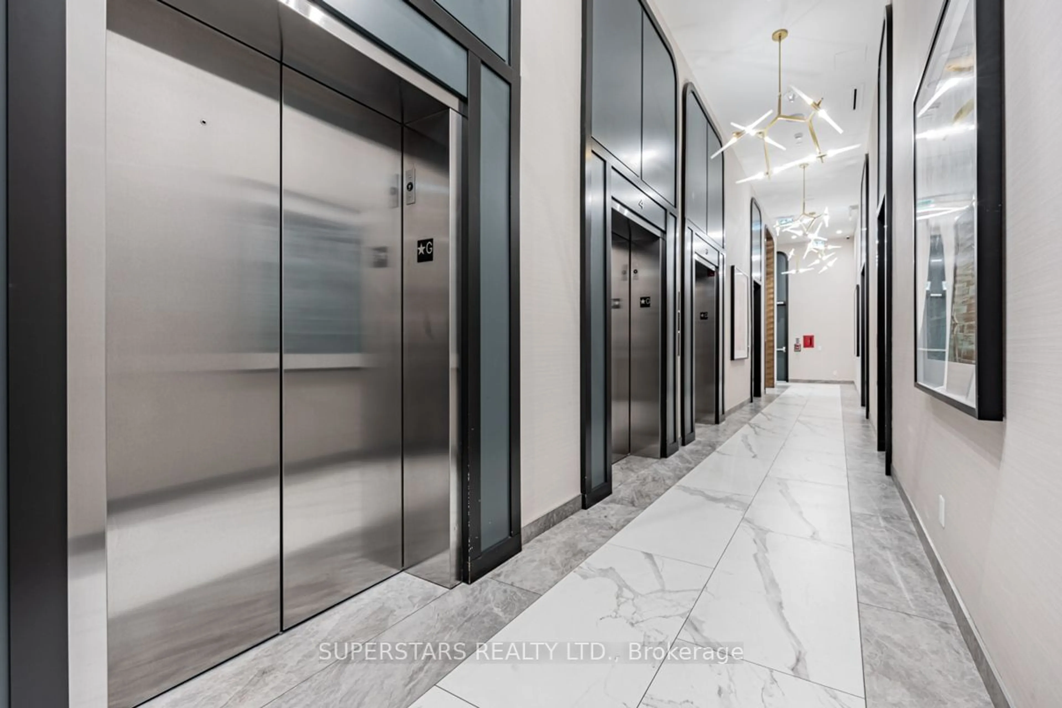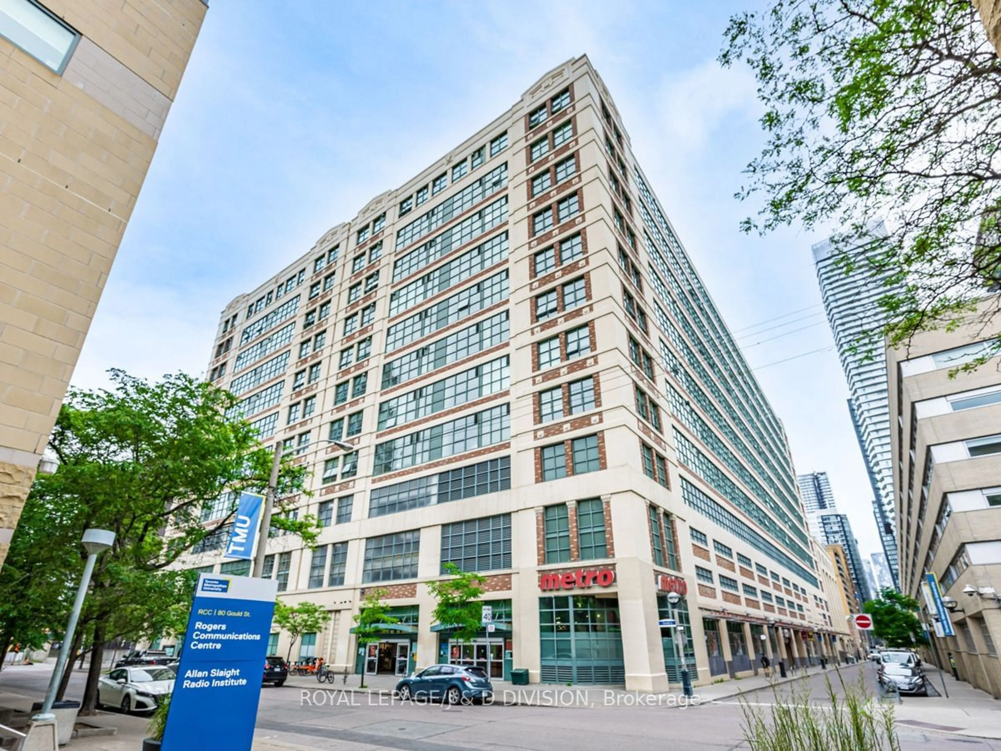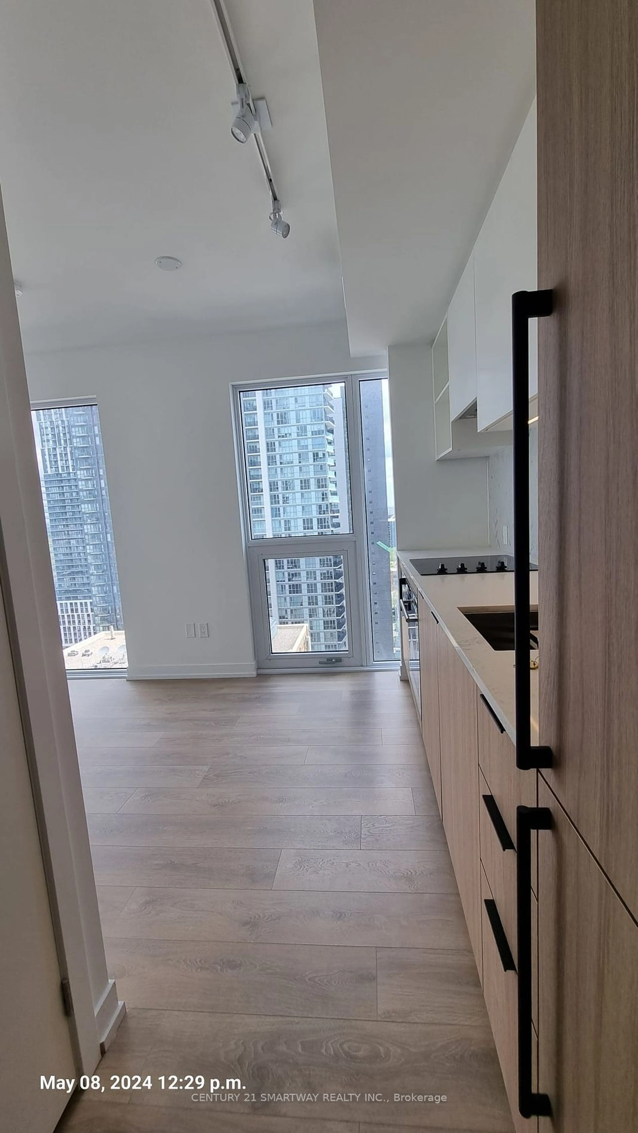60 Shuter St #806, Toronto, Ontario M5B 0B7
Contact us about this property
Highlights
Estimated ValueThis is the price Wahi expects this property to sell for.
The calculation is powered by our Instant Home Value Estimate, which uses current market and property price trends to estimate your home’s value with a 90% accuracy rate.$1,052,000*
Price/Sqft$1,180/sqft
Days On Market11 days
Est. Mortgage$4,290/mth
Maintenance fees$731/mth
Tax Amount (2024)$4,751/yr
Description
Spacious 3 Bed & 2 Bath at Fleur Condominiums In The Heart Of Toronto! Corner Unit With Unique, Unobstructed City Views Looking Over 175Yr St Michaels Cathedral And 100 Yr Metropolitan United Church. Modern Kitchen With Builtin Appliances, Quartz Countertop, Laminate FlooringThru Out, Wrapped With Floor To Ceiling Windows, And Fitted With Top Of The Line S/S Appliances. One Owned Parking Spot Included. HighQuality Finishes, 3pc Bathroom And 4 pc Bathroom With Glass Panel Upgrade. Incredible Location! 5 Min Walk To Eaton Centre, Dundas Square,City Hall, TMU/Ryerson, University Of Toronto, St Michaels Hospital, The PATH Underground Network, And The Financial District. 24Hr Concierge,Fully-Equipped Gym, Walk-Out Rooftop Terrace, Spacious Private Outdoor Terrace W/ Bbq Facilities, Party Room, Media Room, Kids Room,CrossFit And Yoga Space & Pet Wash on Ground Floor! Urban Living At Its Finest.
Property Details
Interior
Features
Ground Floor
Living
Laminate / Combined W/Dining
Dining
Laminate / Combined W/Living
Kitchen
Open Concept / B/I Appliances
Prim Bdrm
Ensuite Bath / Closet
Exterior
Parking
Garage spaces 1
Garage type Underground
Other parking spaces 0
Total parking spaces 1
Condo Details
Amenities
Concierge, Gym, Media Room, Party/Meeting Room, Rooftop Deck/Garden
Inclusions
Property History
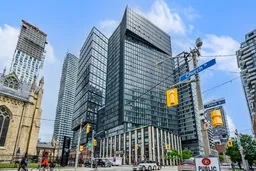 28
28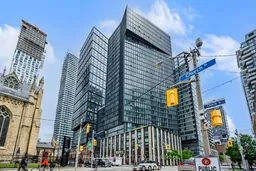 28
28 29
29Get up to 1% cashback when you buy your dream home with Wahi Cashback

A new way to buy a home that puts cash back in your pocket.
- Our in-house Realtors do more deals and bring that negotiating power into your corner
- We leverage technology to get you more insights, move faster and simplify the process
- Our digital business model means we pass the savings onto you, with up to 1% cashback on the purchase of your home
