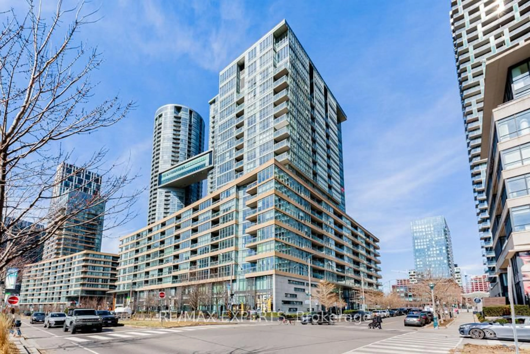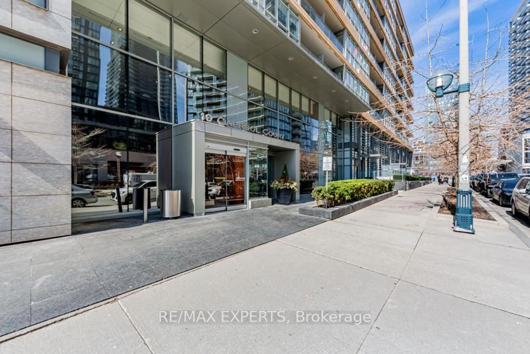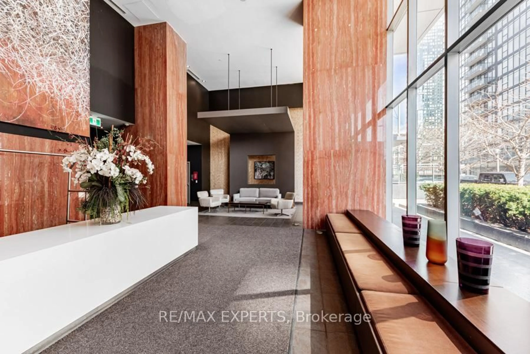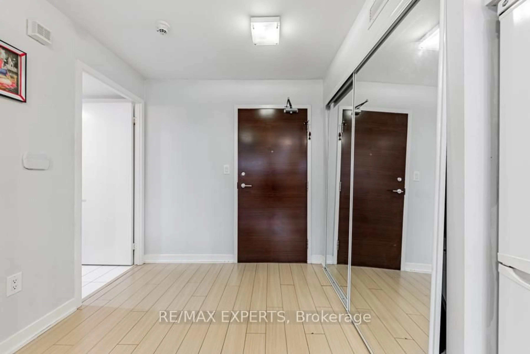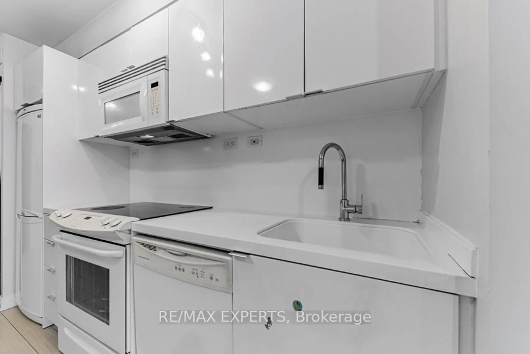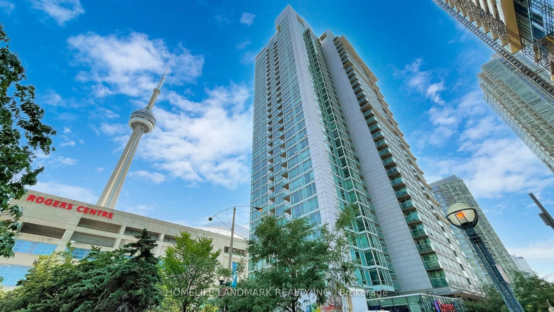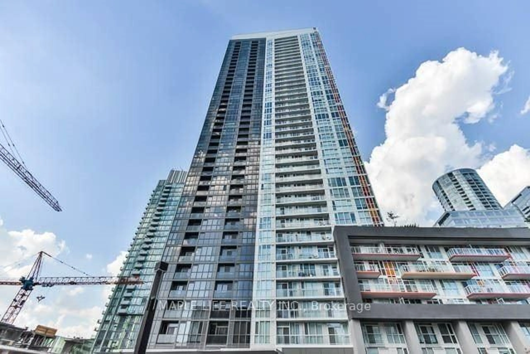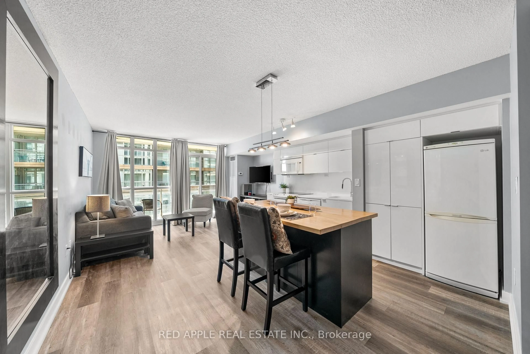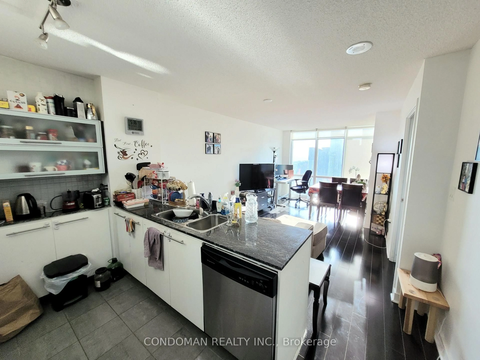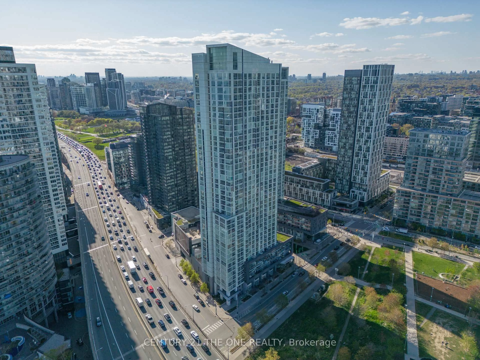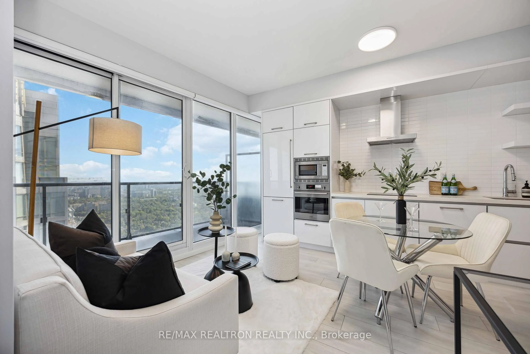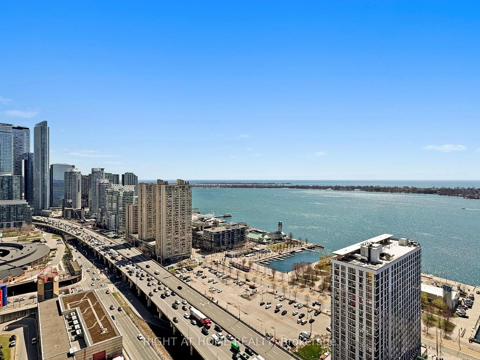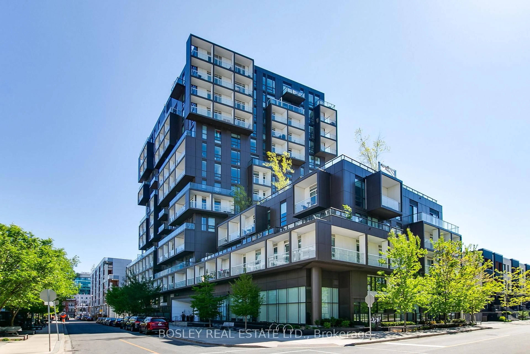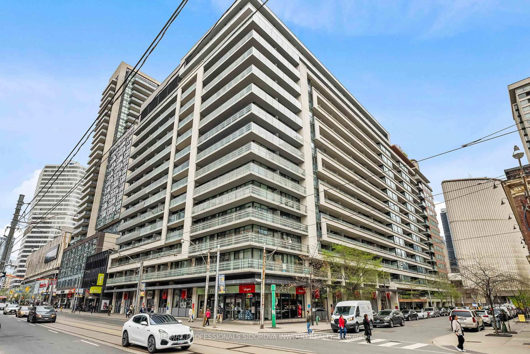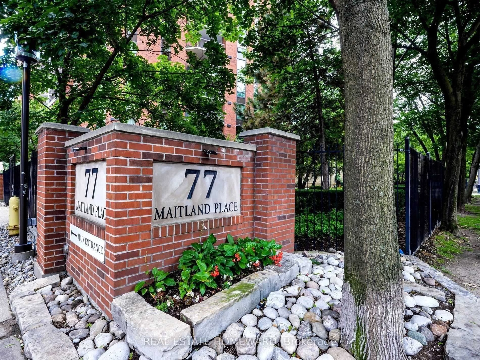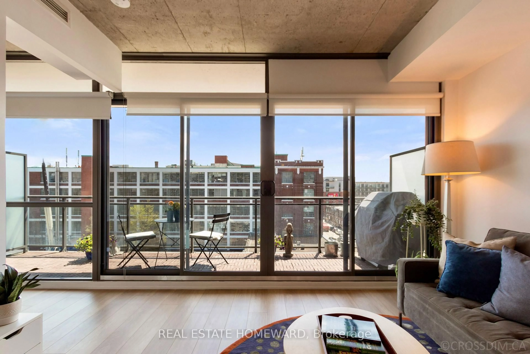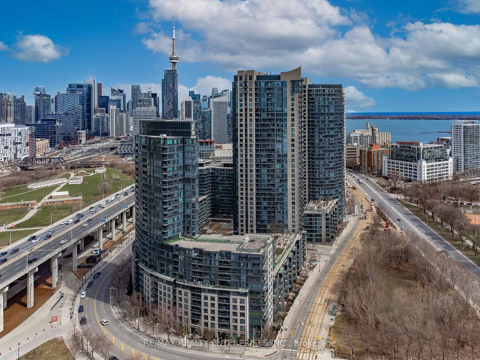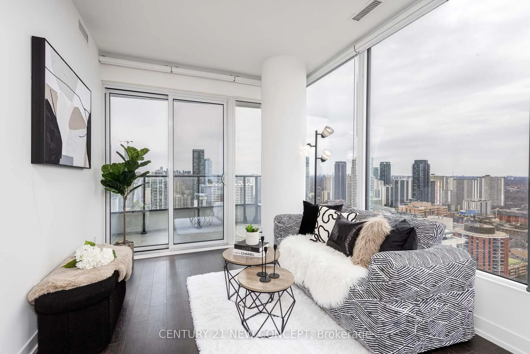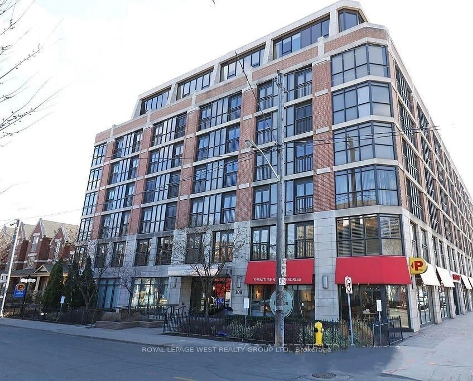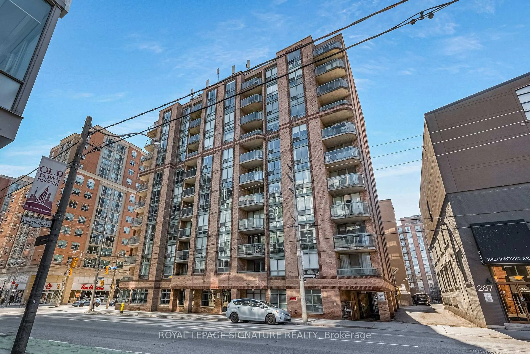10 Capreol Crt #226, Toronto, Ontario M5V 4B3
Contact us about this property
Highlights
Estimated ValueThis is the price Wahi expects this property to sell for.
The calculation is powered by our Instant Home Value Estimate, which uses current market and property price trends to estimate your home’s value with a 90% accuracy rate.Not available
Price/Sqft$929/sqft
Est. Mortgage$2,577/mo
Maintenance fees$587/mo
Tax Amount (2024)$2,031/yr
Days On Market76 days
Description
This stunning two-bedroom, one-bathroom condo offers a sophisticated blend of modern elegance and urban convenience in one of Torontos most desirable locations. Thoughtfully designed with an open-concept layout, the space is flooded with natural light from floor-to-ceiling windows, creating an airy and inviting ambiance. The true highlight of this exceptional home is the expansive 400-square-foot private terracea rare find in the city. Whether you're entertaining guests, enjoying a morning coffee, or simply unwinding under the stars, this outdoor oasis offers the perfect extension of your living space. The sleek designer kitchen is a chefs dream, seamlessly flowing into the spacious living and dining areas. The two well-appointed bedrooms provide generous closet space and a tranquil retreat from the city's energy, while the beautifully designed bathroom boasts contemporary finishes and spa-like features. foot private terracea rare find in the city. Residents of this luxury building enjoy access to world-class amenities, including a state-of-the-art fitness center, an elegant rooftop lounge with breathtaking skyline views, a stylish party room, and 24/7 concierge service for the ultimate convenience and security. Nestled in the heart of Toronto, this prime location puts you just steps away from top-rated restaurants, boutique shopping, cultural hotspots, and effortless access to public transit. Offering an unparalleled combination of luxury, space, and location, this extraordinary condo is a rare opportunity for those seeking the best of city living!
Property Details
Interior
Features
Exterior
Features
Parking
Garage spaces 1
Garage type Underground
Other parking spaces 0
Total parking spaces 1
Condo Details
Inclusions
Property History
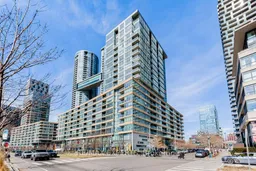 34
34Get up to 1% cashback when you buy your dream home with Wahi Cashback

A new way to buy a home that puts cash back in your pocket.
- Our in-house Realtors do more deals and bring that negotiating power into your corner
- We leverage technology to get you more insights, move faster and simplify the process
- Our digital business model means we pass the savings onto you, with up to 1% cashback on the purchase of your home
