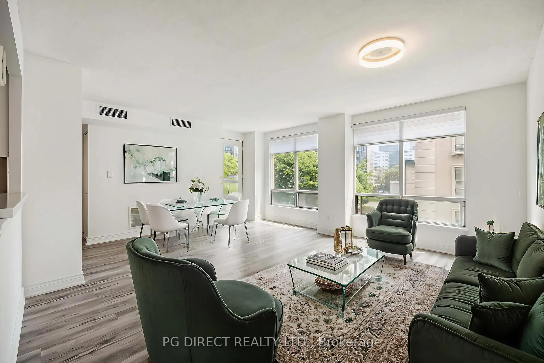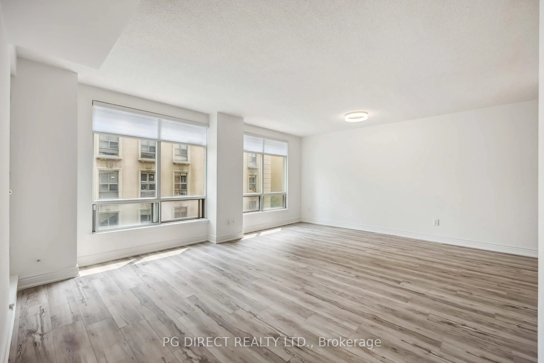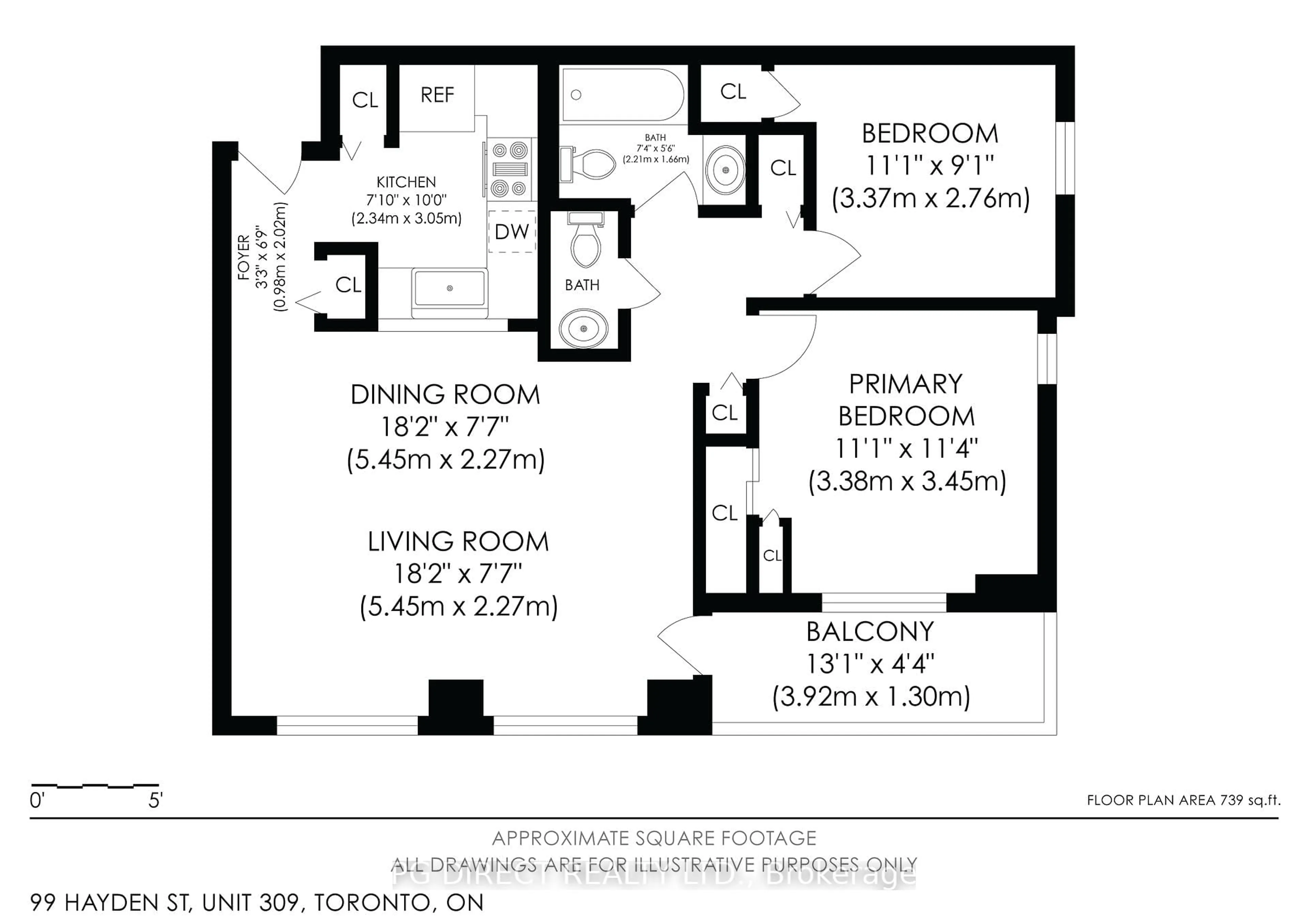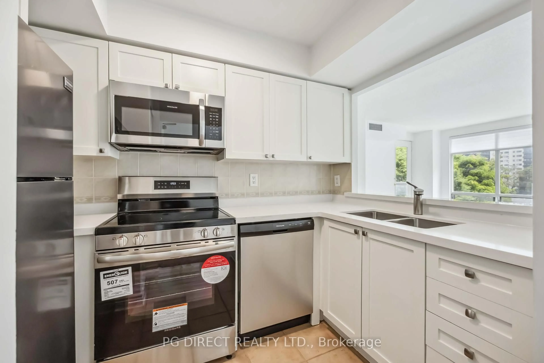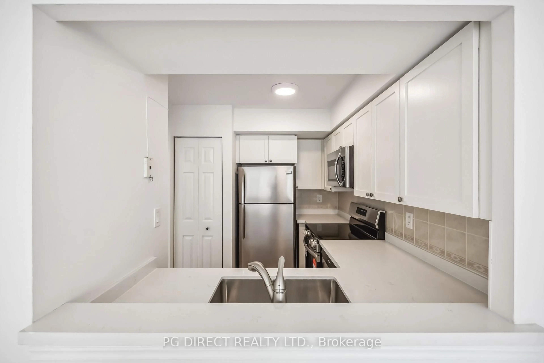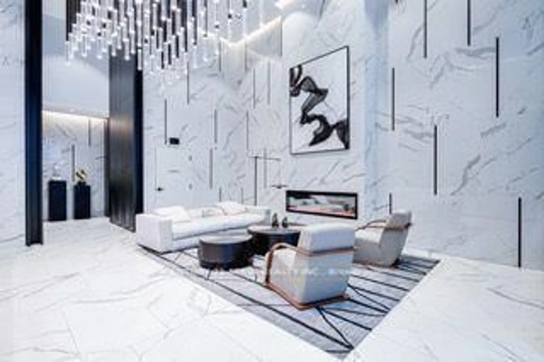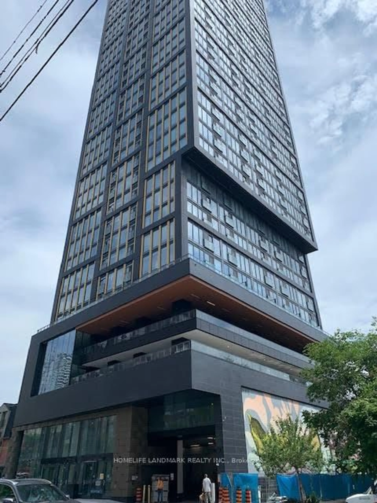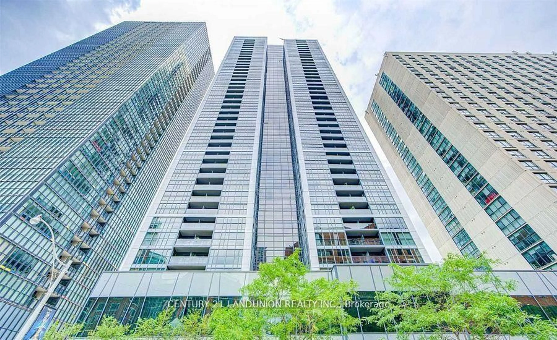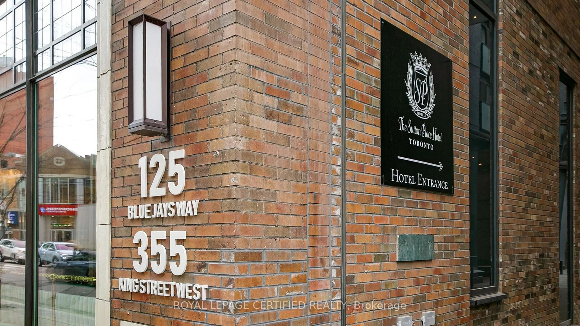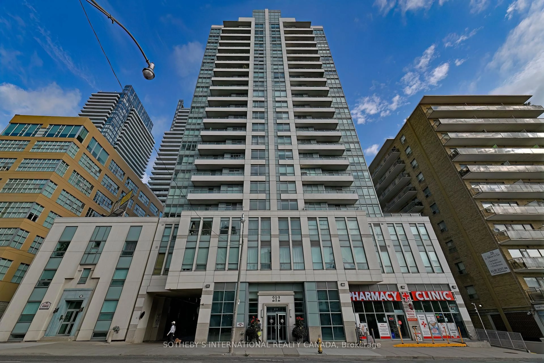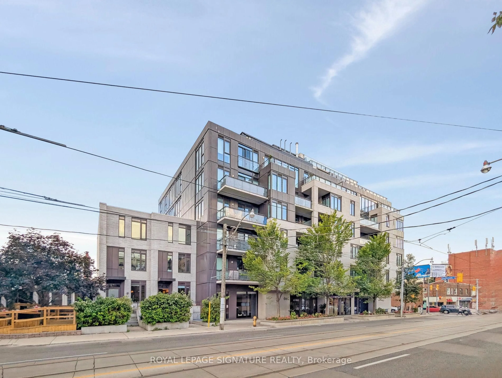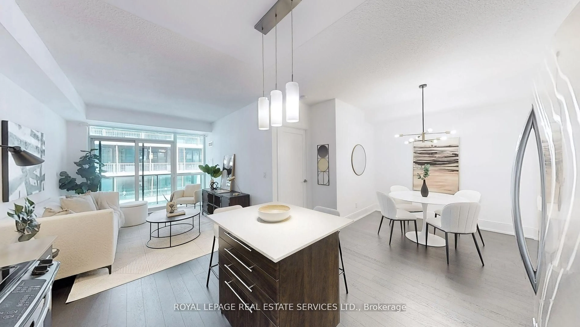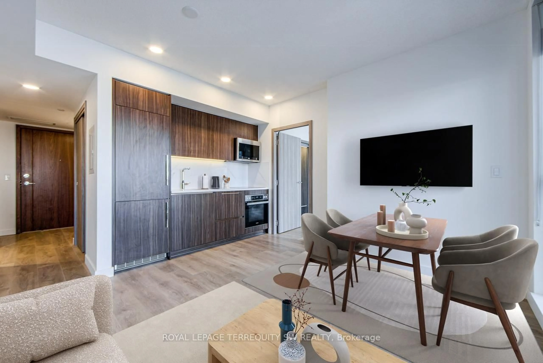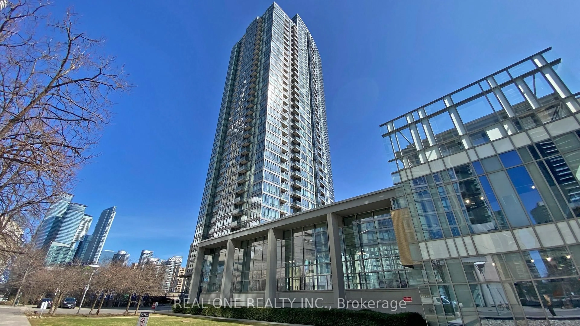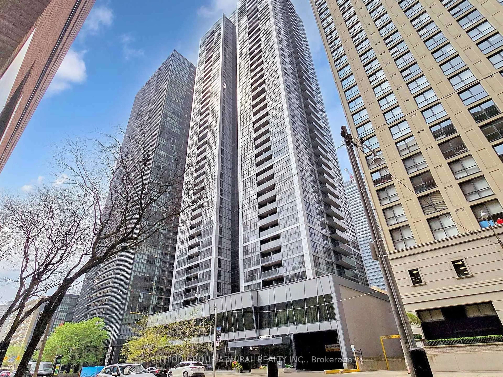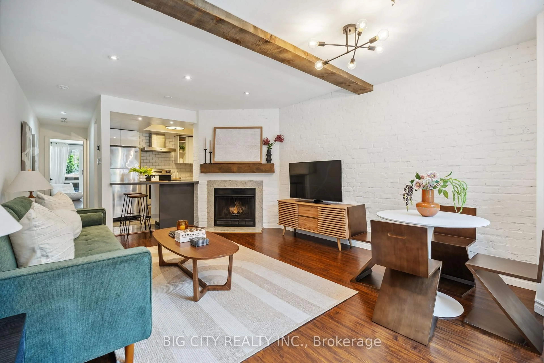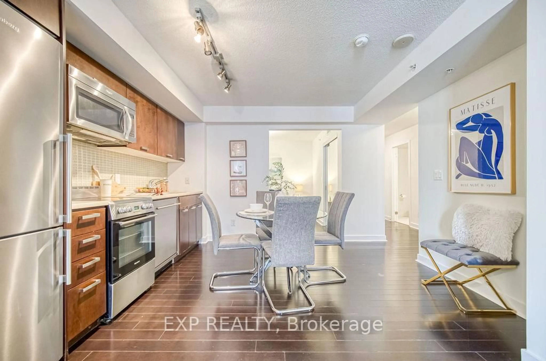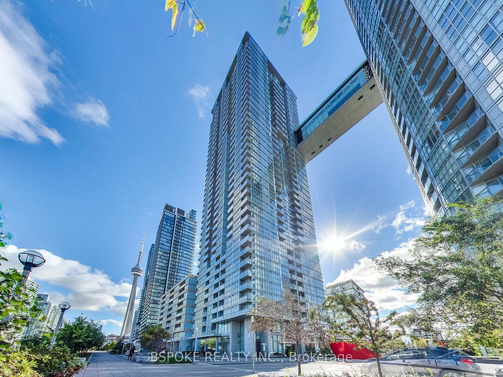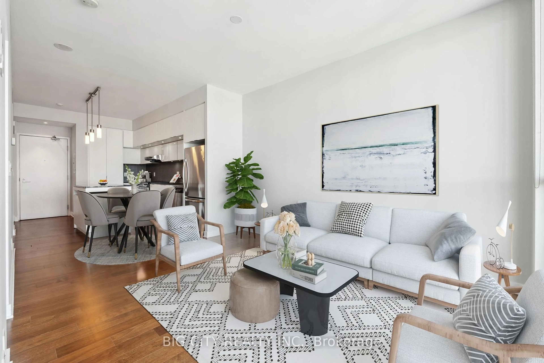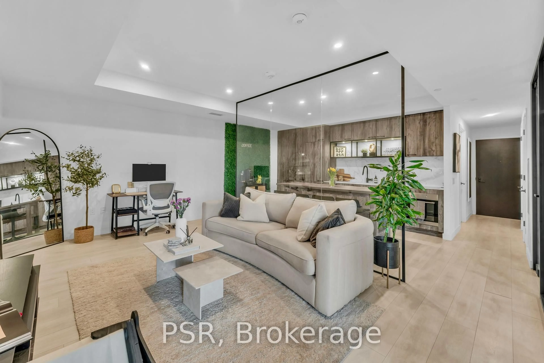99 Hayden St #309, Toronto, Ontario M4Y 3B4
Contact us about this property
Highlights
Estimated valueThis is the price Wahi expects this property to sell for.
The calculation is powered by our Instant Home Value Estimate, which uses current market and property price trends to estimate your home’s value with a 90% accuracy rate.Not available
Price/Sqft$904/sqft
Monthly cost
Open Calculator

Curious about what homes are selling for in this area?
Get a report on comparable homes with helpful insights and trends.
+36
Properties sold*
$678K
Median sold price*
*Based on last 30 days
Description
Visit REALTOR website for additional information. Chic 2-Bed Condo in Boutique Building at 99 Hayden St - Prime Yorkville Living! Welcome to 99 Hayden St, 740 sqft + 58 sqft balcony, a well-maintained, boutique building nestled on a quiet, tree-lined street in the heart of Yorkville. This bright and functional 2-bedroom, 1.5-bath condo offers an ideal layout for urban professionals, downsizers, or savvy investors. Freshly painted with newly renovated floors, kitchen counter-tops, light fixtures, blinds and new stove, dishwasher, microwave, and toilet. Enjoy the comfort of open-concept living and dining areas, a modern kitchen, and a private balcony perfect for morning coffee or evening relaxation. Additional perks include parking and a storage locker. This well-managed building offers peace and privacy while placing you steps away from world-class dining, designer shopping, cafes, transit, and all that Yorkville and Bloor Street have to offer. Don't miss your chance to own a stylish condo in one of Toronto's most desirable neighbourhoods. Heat Pump is currently rented (newly installed Dec 2024), but seller will buyout contract prior to completion date.
Property Details
Interior
Features
Main Floor
Kitchen
2.34 x 3.05Living
5.45 x 2.27Primary
3.38 x 3.452nd Br
3.37 x 2.76Exterior
Features
Parking
Garage spaces 1
Garage type Underground
Other parking spaces 0
Total parking spaces 1
Condo Details
Amenities
Exercise Room, Gym, Party/Meeting Room, Rooftop Deck/Garden, Bike Storage, Community BBQ
Inclusions
Property History
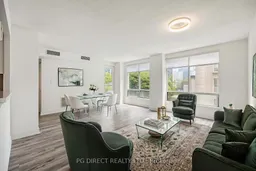 12
12