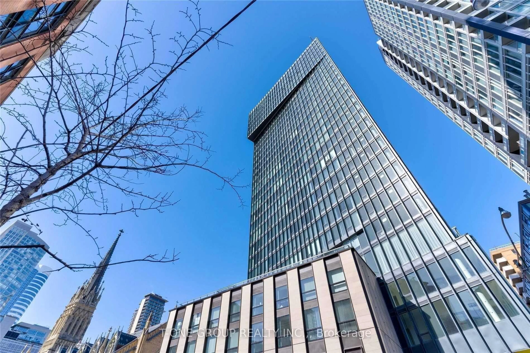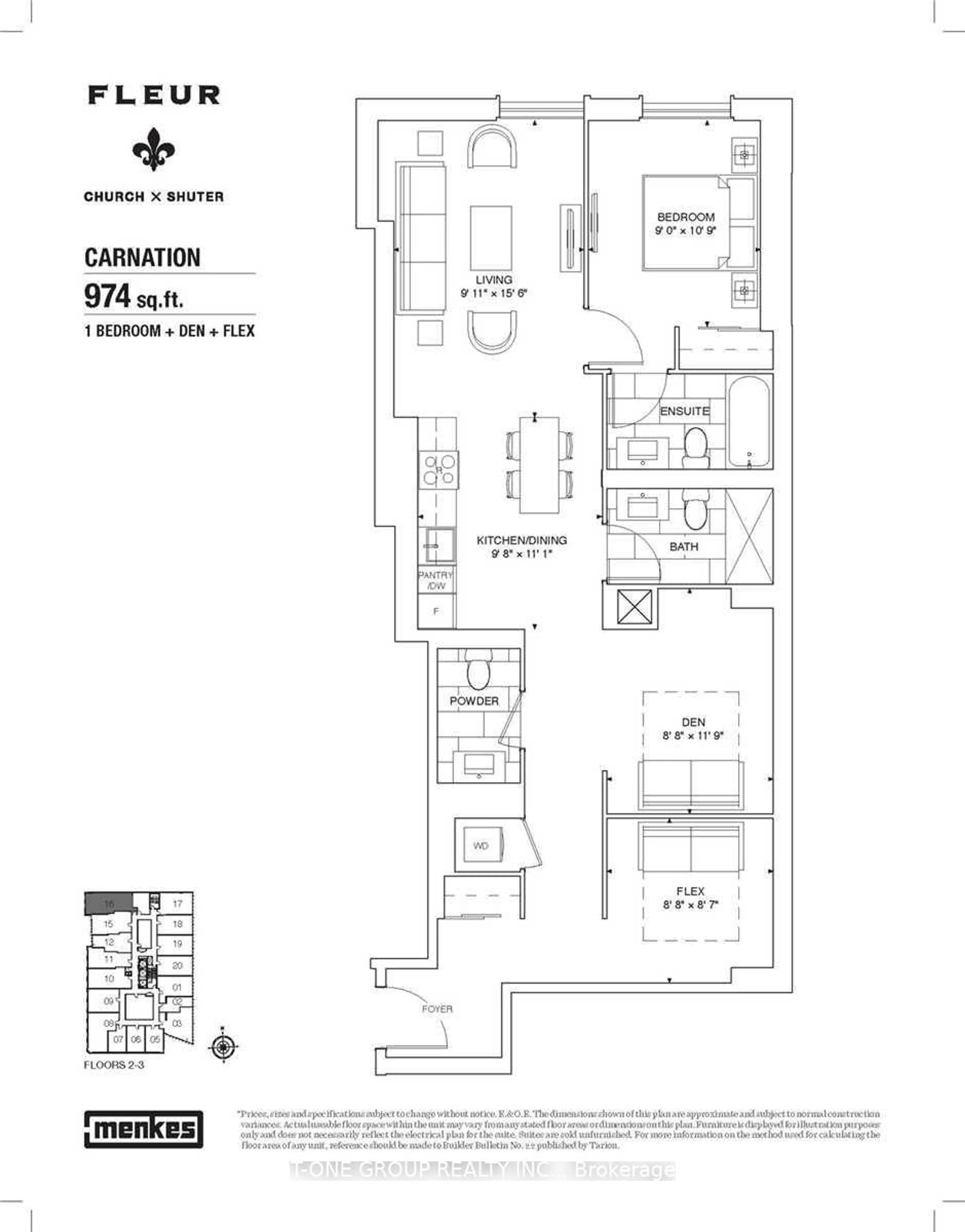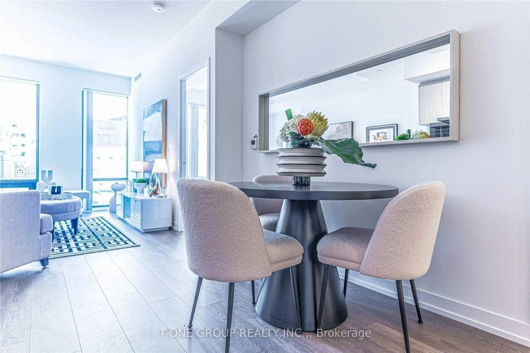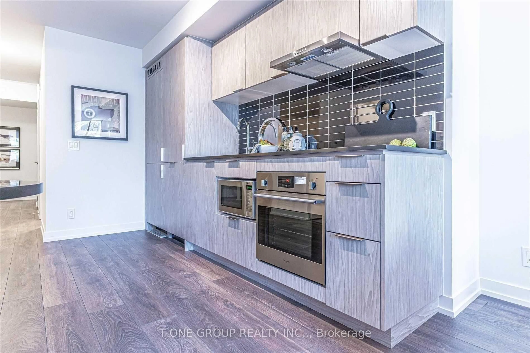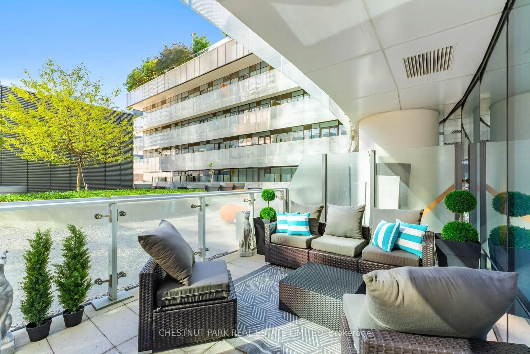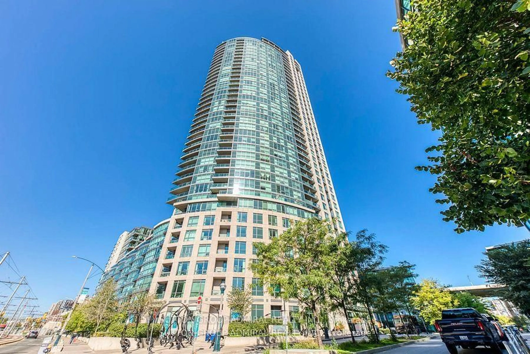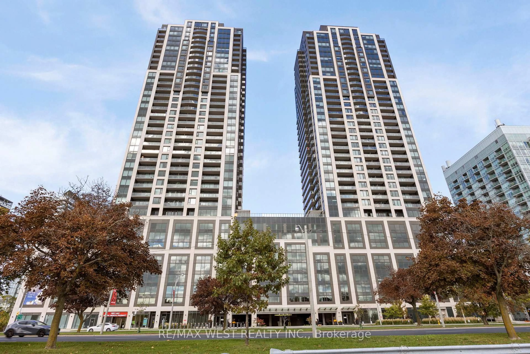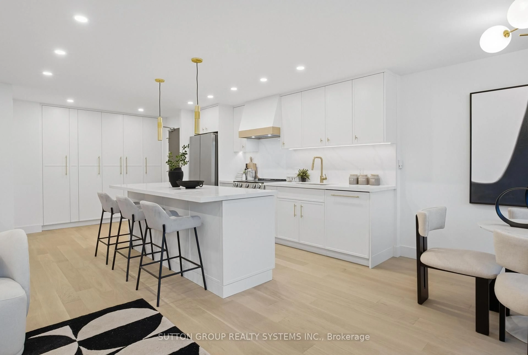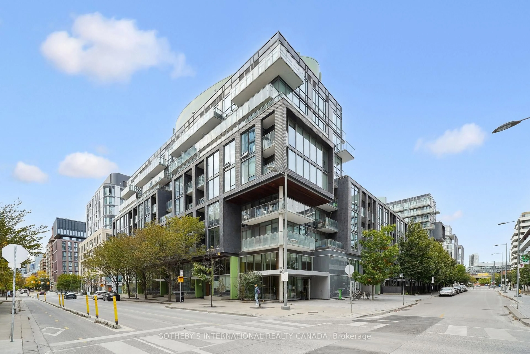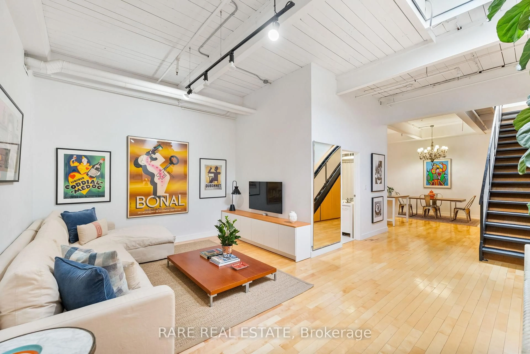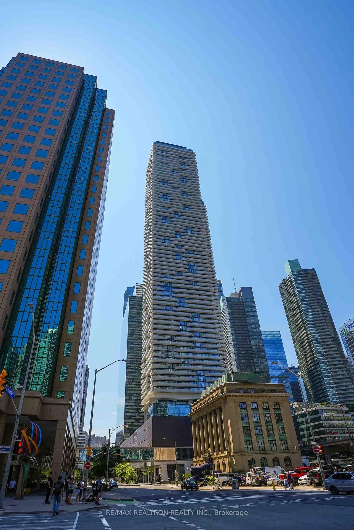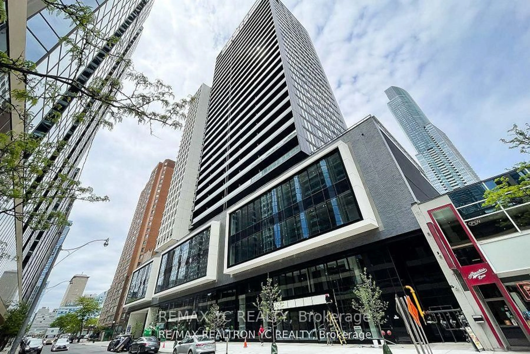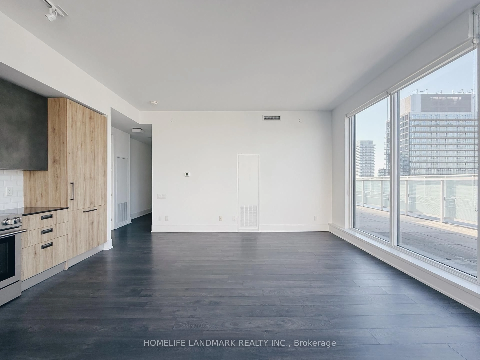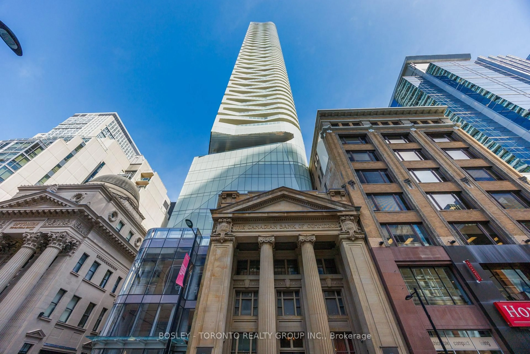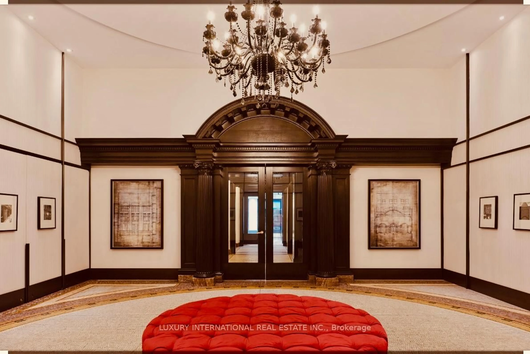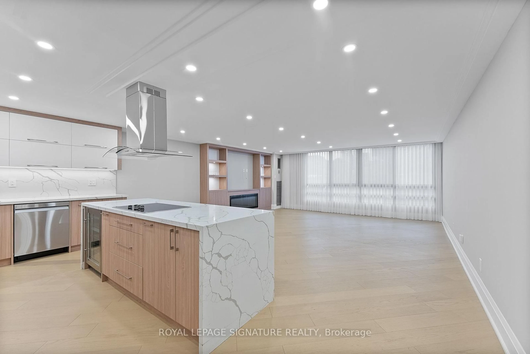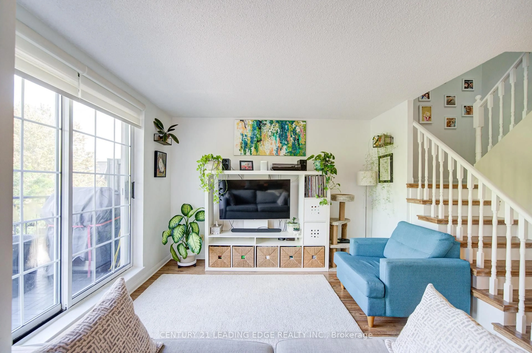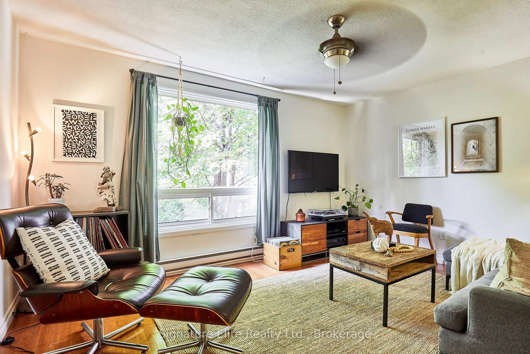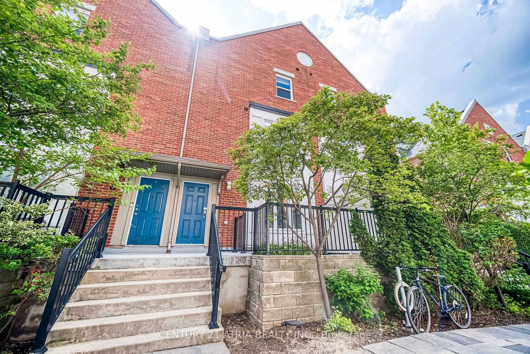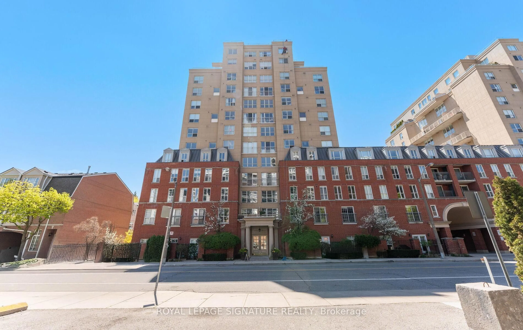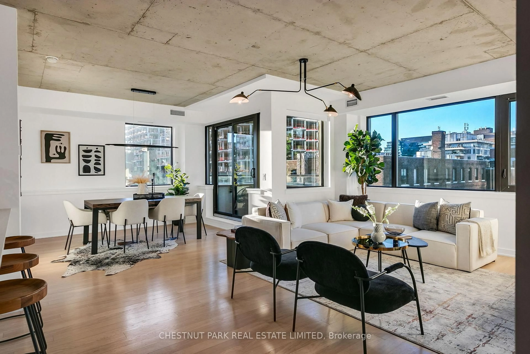60 Shuter St #316, Toronto, Ontario M5B 0B7
Contact us about this property
Highlights
Estimated valueThis is the price Wahi expects this property to sell for.
The calculation is powered by our Instant Home Value Estimate, which uses current market and property price trends to estimate your home’s value with a 90% accuracy rate.Not available
Price/Sqft$926/sqft
Monthly cost
Open Calculator

Curious about what homes are selling for in this area?
Get a report on comparable homes with helpful insights and trends.
+42
Properties sold*
$634K
Median sold price*
*Based on last 30 days
Description
Menkes Fleur Condos - Downtown Toronto. Welcome to the Menkes Fleur Condos, positioned in the vibrant heart of downtown Toronto. This spacious 1+2 bedroom unit includes sliding doors that convert it into a versatile 3-bedroom layout. The west-facing suite offers 974 sq. ft. of thoughtfully designed living space featuring 2 full bathrooms and 1 powder room. Enjoy floor-to-ceiling windows, an open-concept layout, and abundant natural light throughout. The building provides modern amenities, including a 24-hour concierge, fitness center, yoga studio, media room, library/study, residents' lounge, party room with catering kitchen, rooftop patio with BBQ area, and a guest suite. Located steps from St. Michael's Hospital, the Li Ka Shing Knowledge Institute, and overlooking the historic St. Michael's Cathedral, this condo offers unmatched city convenience. Walk to TMU, George Brown College, University of Toronto, and Toronto's major hospitals-Princess Margaret, Mount Sinai, and Toronto General. Explore nearby attractions including City Hall, Eaton Centre, St. Lawrence Market, Union Station, Roy Thomson Hall, and renowned theatres such as Massey Hall, Mirvish Theatre, and Elgin Winter Garden. Easy TTC access via Queen and Dundas stations, plus streetcar routes to Queen's Park, Kensington Market, Chinatown, Harbourfront, Sugar Beach, and the CNE.Pet-friendly building with secure access and premium downtown living. Perfect for professionals, students, or investors seeking a contemporary urban lifestyle.
Property Details
Interior
Features
Main Floor
Living
9.92 x 15.5West View
Dining
11.08 x 9.67Combined W/Kitchen
Kitchen
11.08 x 9.67Combined W/Dining
Primary
10.7 x 9.03 Pc Ensuite / Laminate / Closet
Condo Details
Amenities
Concierge, Gym, Media Room, Party/Meeting Room, Rooftop Deck/Garden
Inclusions
Property History
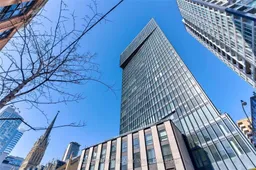 25
25