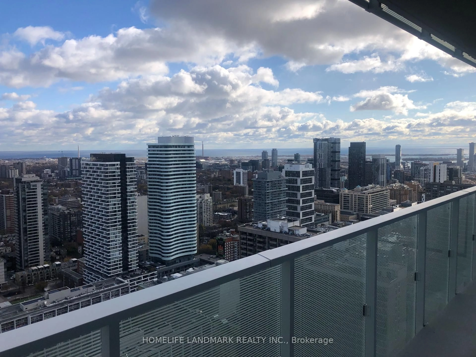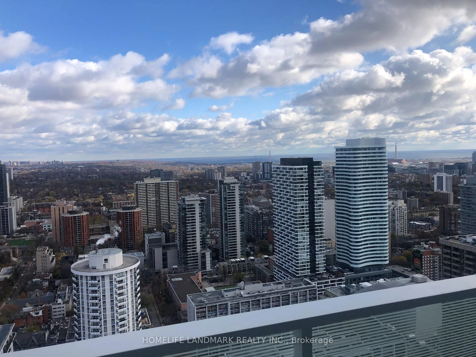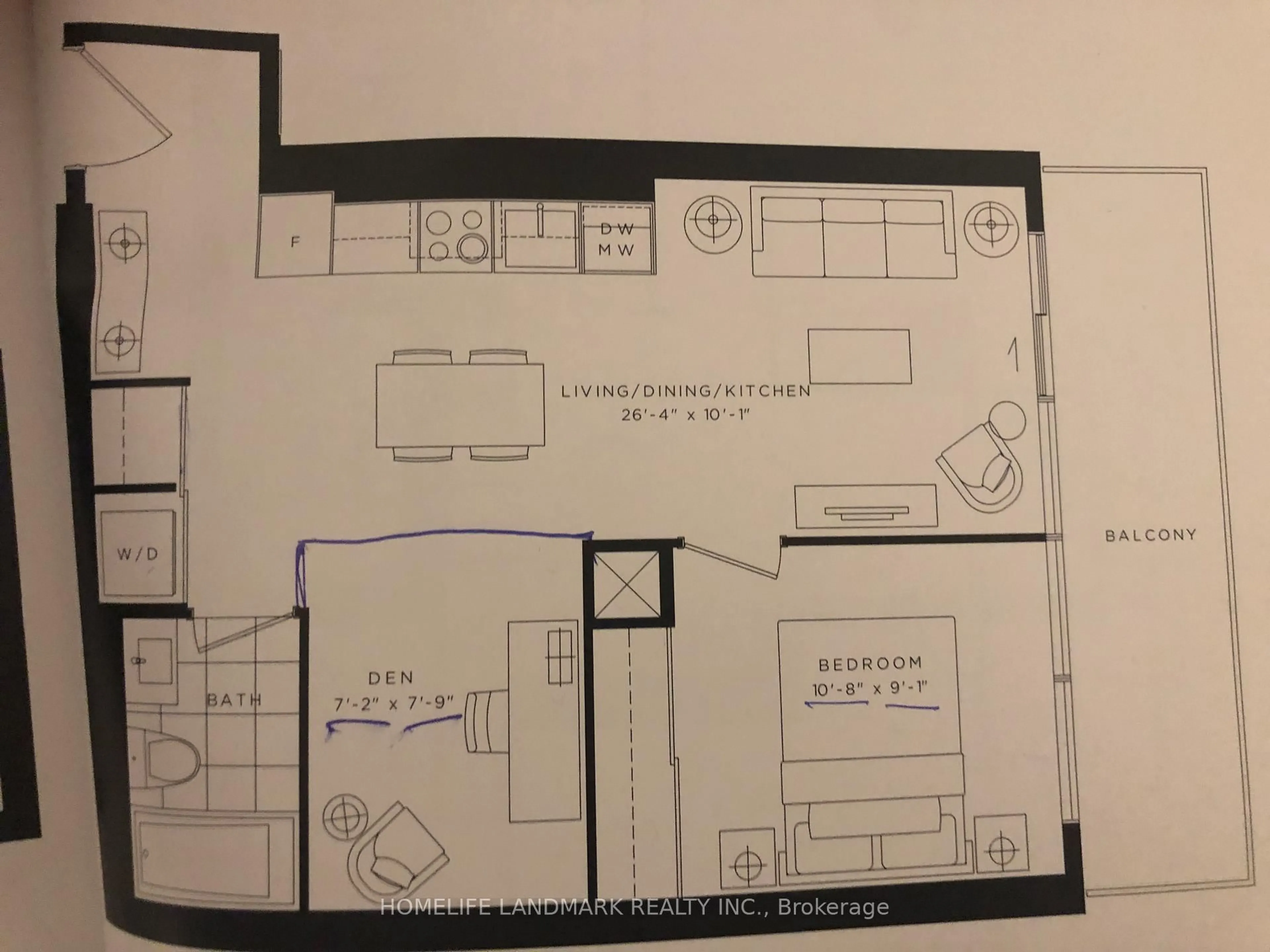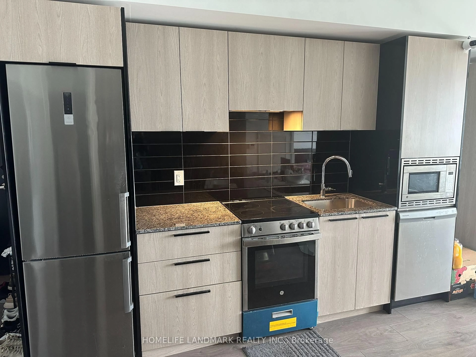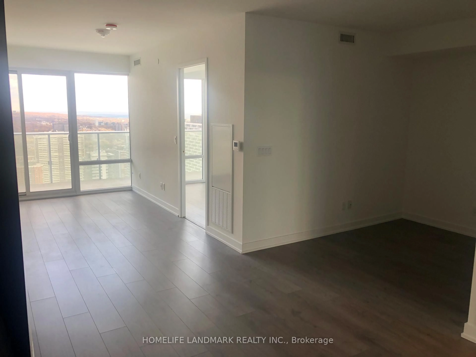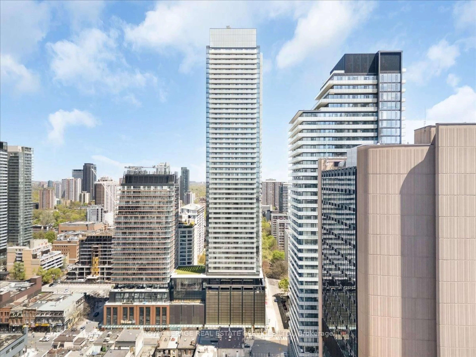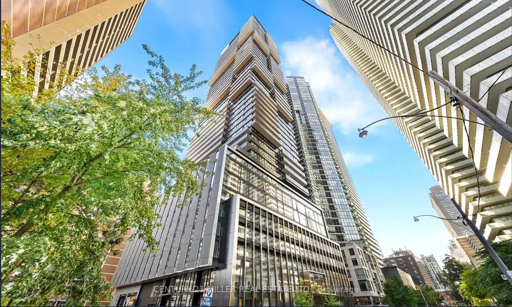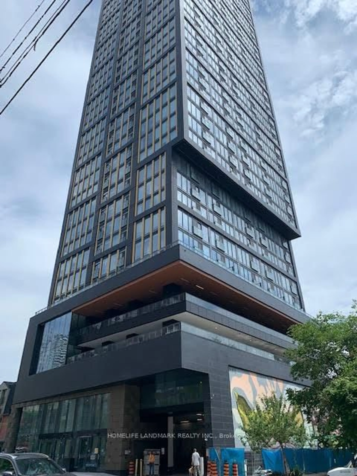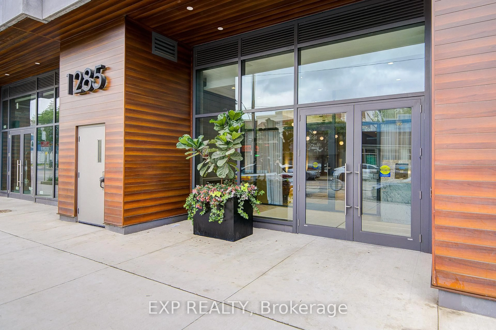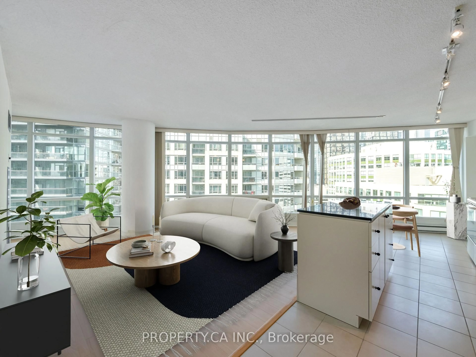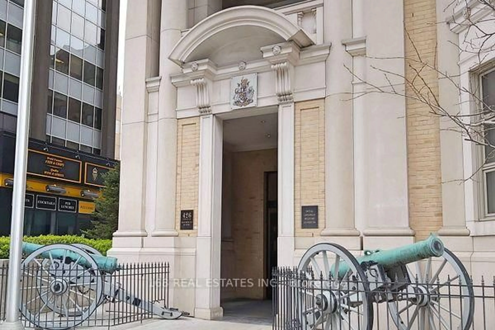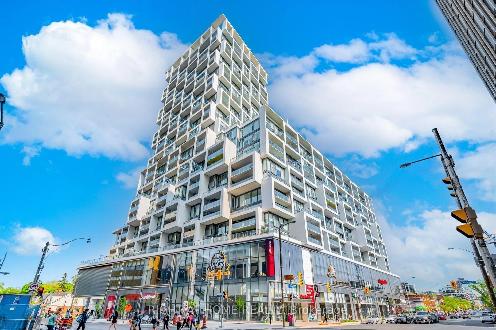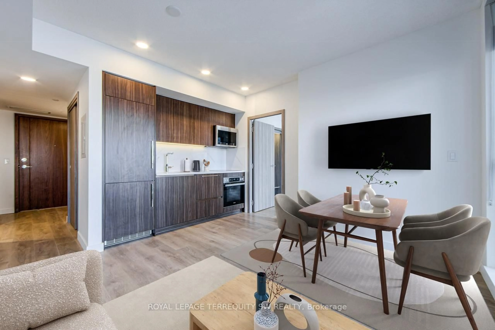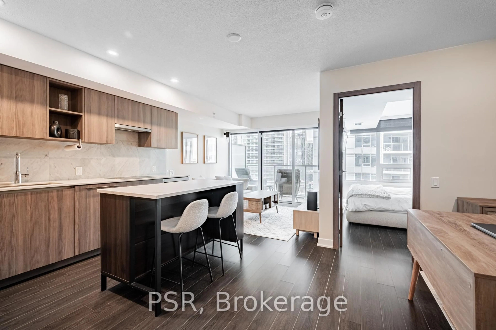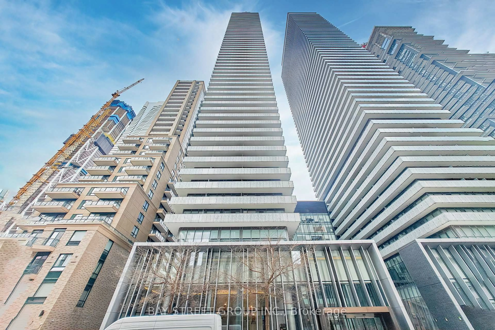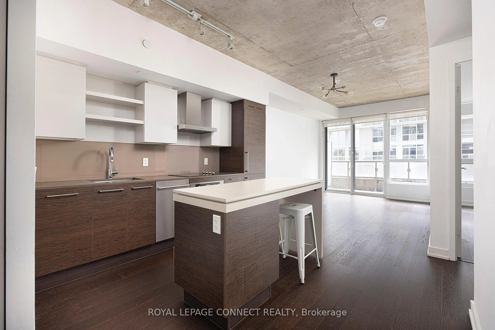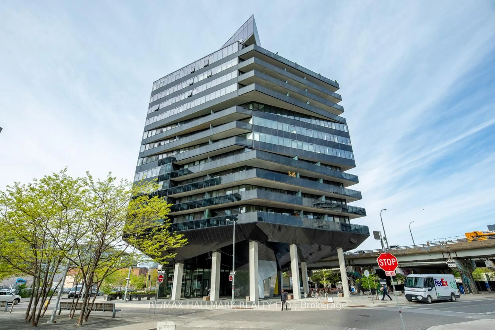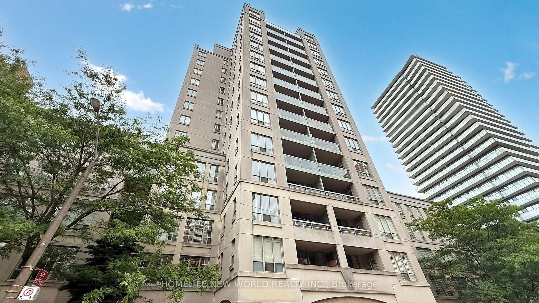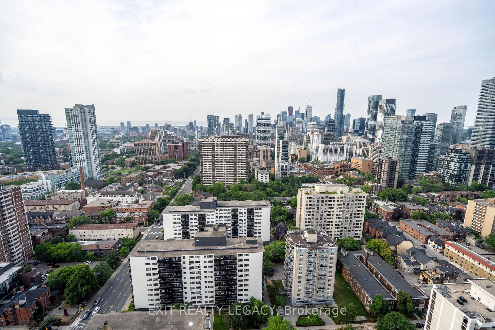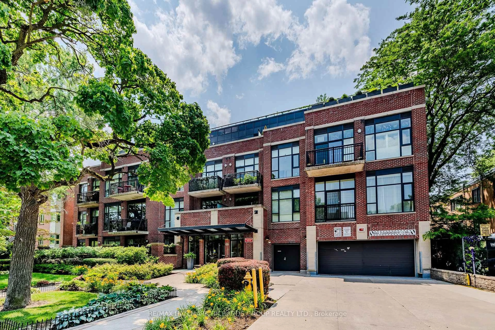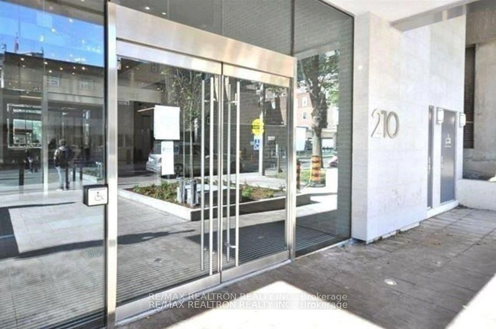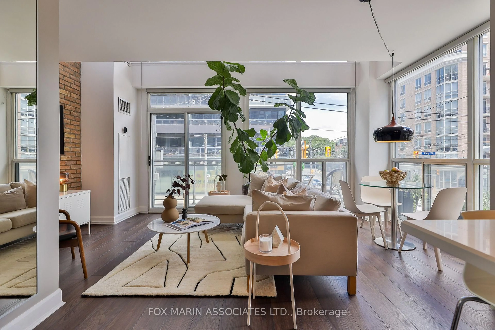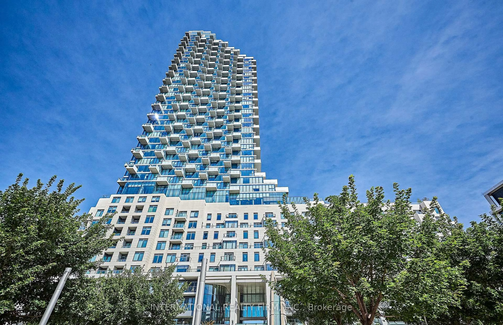501 Yonge St #4007, Toronto, Ontario M4Y 0G8
Contact us about this property
Highlights
Estimated valueThis is the price Wahi expects this property to sell for.
The calculation is powered by our Instant Home Value Estimate, which uses current market and property price trends to estimate your home’s value with a 90% accuracy rate.Not available
Price/Sqft$1,191/sqft
Monthly cost
Open Calculator

Curious about what homes are selling for in this area?
Get a report on comparable homes with helpful insights and trends.
+36
Properties sold*
$678K
Median sold price*
*Based on last 30 days
Description
Biggest 1+1 in the building with locker!! Sizeable den that could be used as 2nd bedroom, located in the heart of downtownToronto Yonge & College. With nearly 600 square feet of smartly designed space, this unit combines modern living with unbeatableconvenience. Enjoy breathtaking, unobstructed east-facing views of the city skyline and wake up each morning to the sunrise over downtown.open-concept kitchen flows into a spacious living and dining area, ideal for entertaining or relaxing. The primary bedroom features floor-toceilingwindows and a functional square layout. The generous den offers flexibility and can easily serve as a large home office or secondbedroom. You can enjoy your morning coffee on the oversized balcony or focus on work and study in the spacious den. Walking distancetTo Uof T, TMU (Ryerson University), Eaton Centre, Subway, Restaurants, Hospital. And just walk a few minutes, you can enjoy easy access to thewaterfront, Queens Park, and green urban escapes. Amenities: Outdoor Pool, Spa, Sauna, Gym, Yoga Room, Theatre, Bbq, Fireplace, LoungesAnd Party Rooms. Including Existing Furniture. 24 Hr Concierge. & More! Whether you're looking to elevate your lifestyle or make a smartinvestment, this unit offers the perfect opportunity for both end-users and investors alike.
Property Details
Interior
Features
Main Floor
Dining
7.94 x 3.04Kitchen
7.94 x 3.04Br
3.91 x 2.74Den
2.41 x 2.41Exterior
Features
Condo Details
Inclusions
Property History
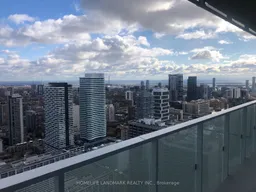 10
10