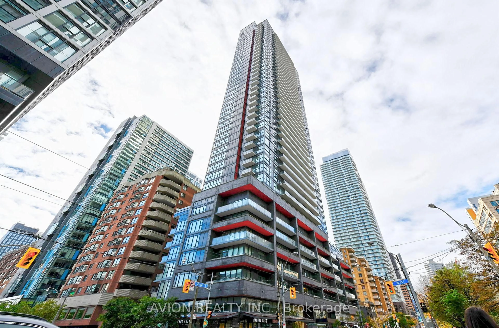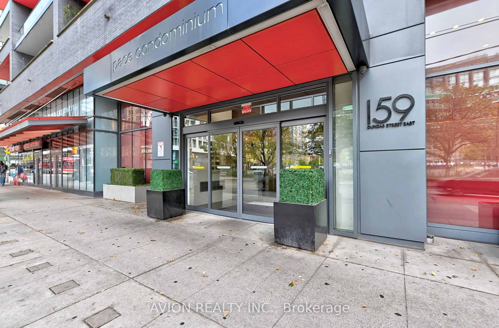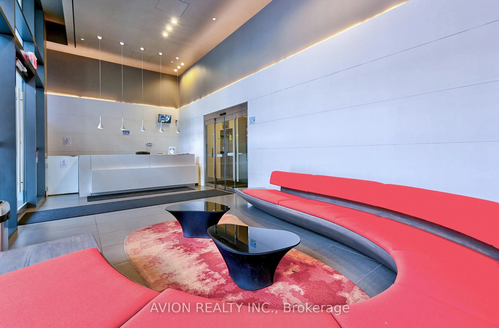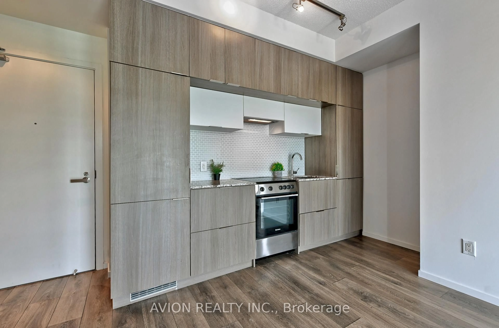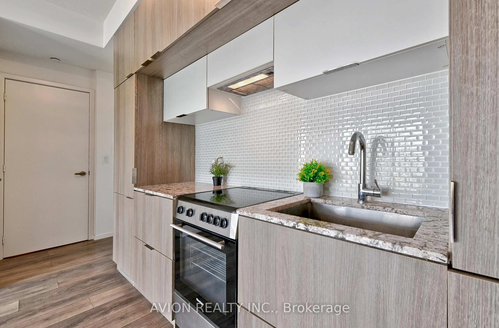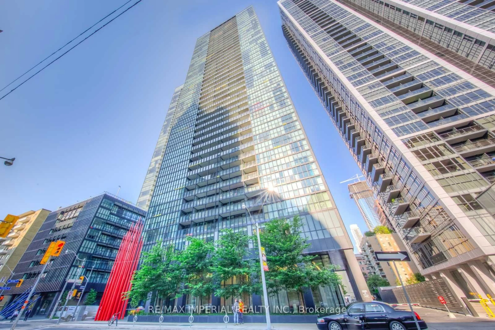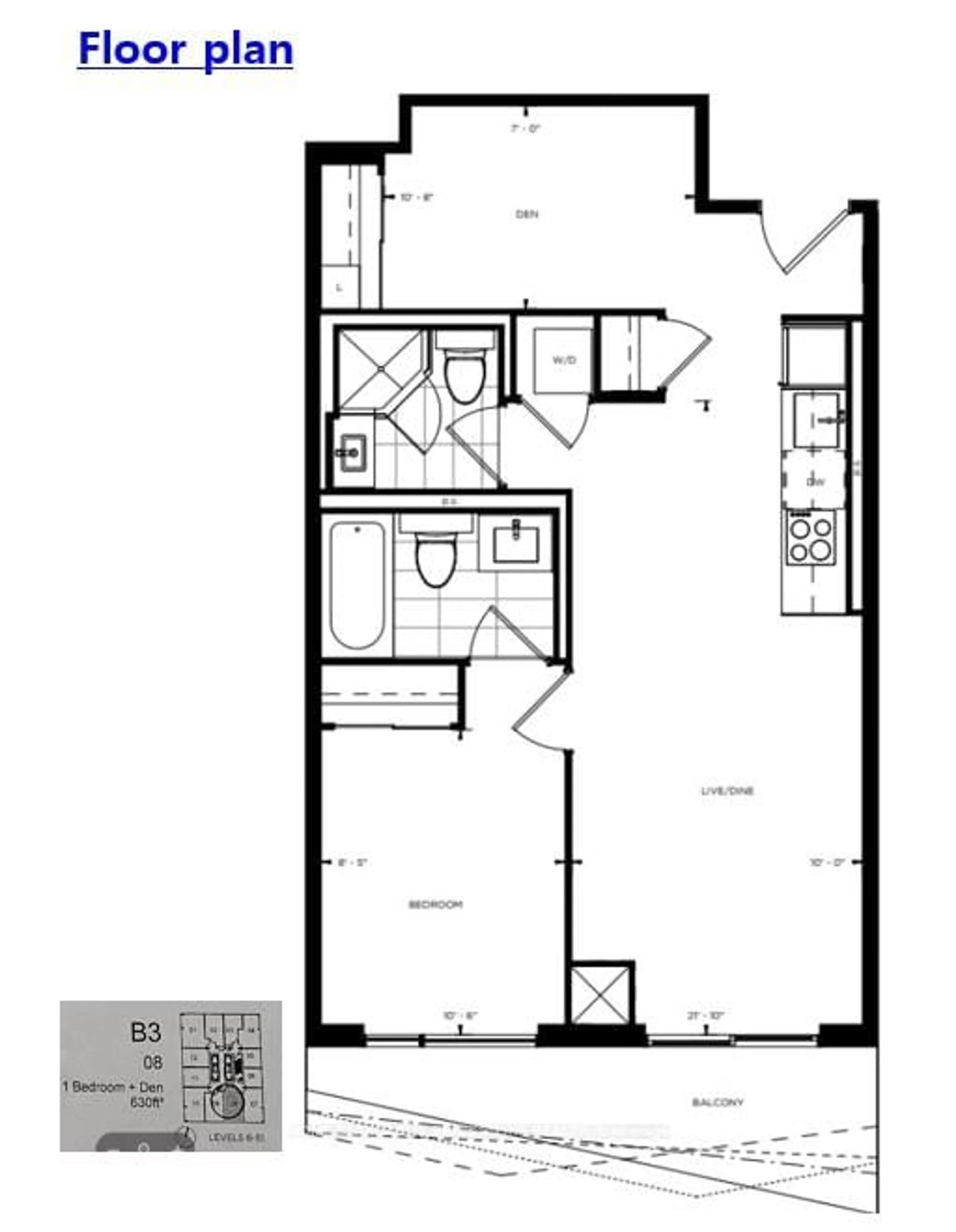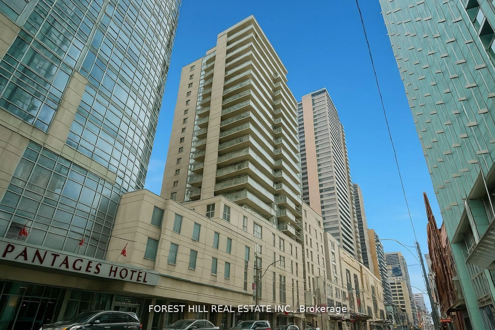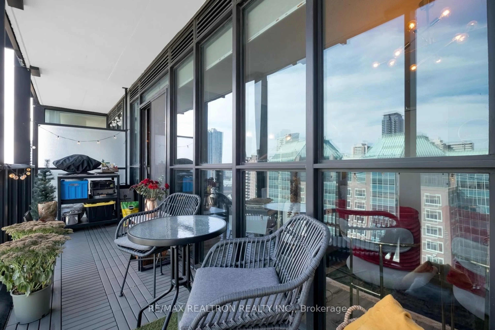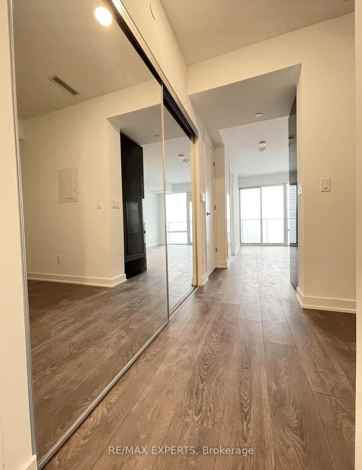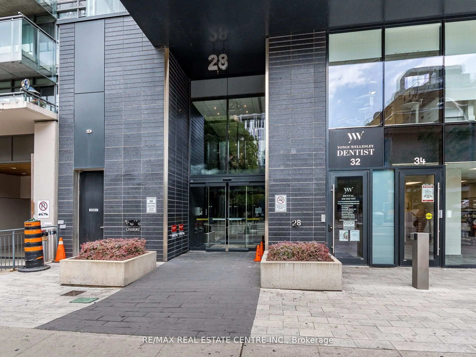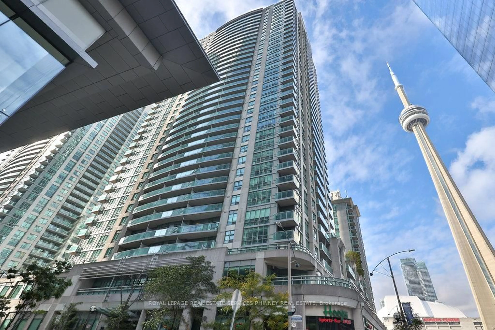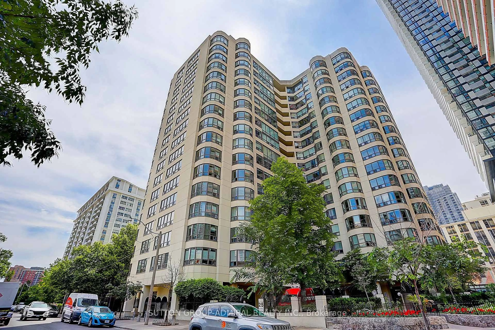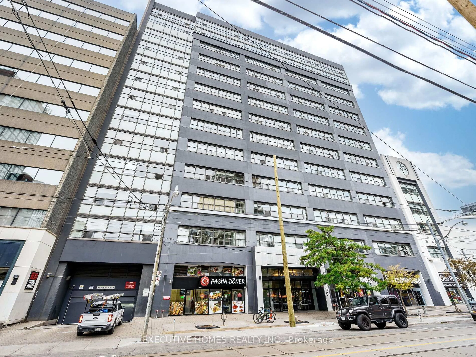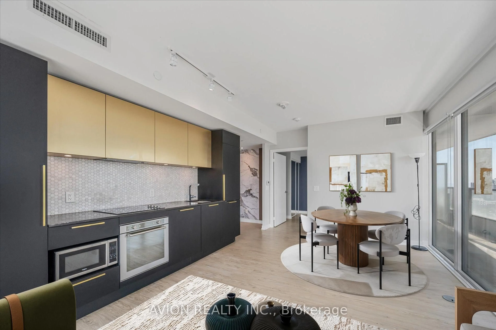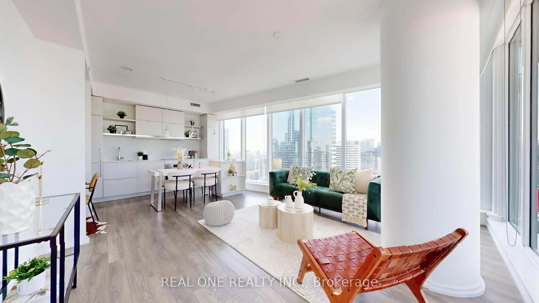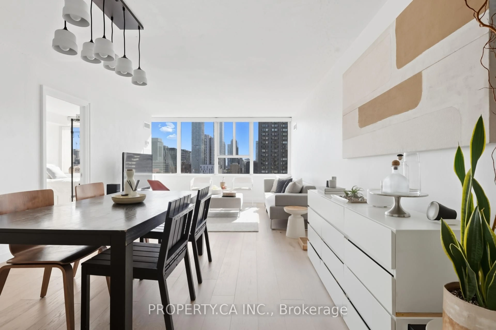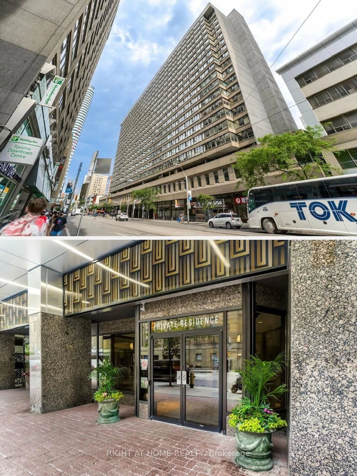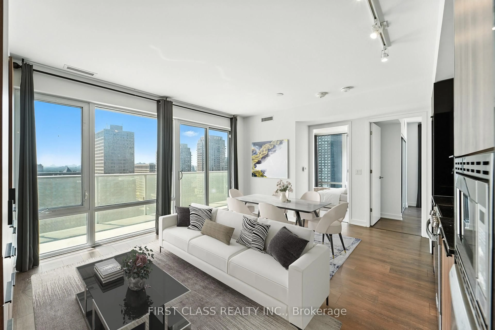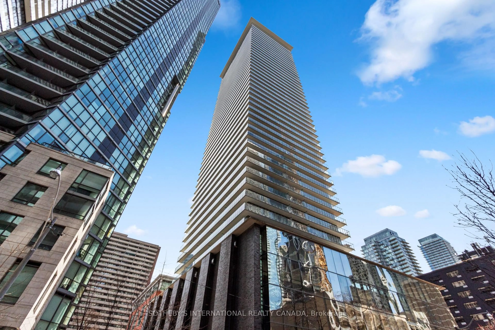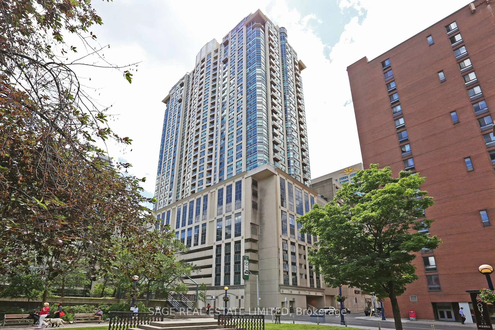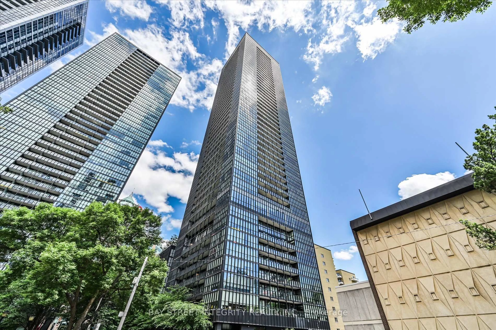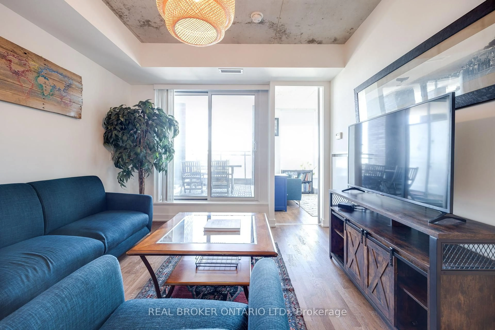159 Dundas St #1207, Toronto, Ontario M5B 0A9
Contact us about this property
Highlights
Estimated valueThis is the price Wahi expects this property to sell for.
The calculation is powered by our Instant Home Value Estimate, which uses current market and property price trends to estimate your home’s value with a 90% accuracy rate.Not available
Price/Sqft$751/sqft
Monthly cost
Open Calculator

Curious about what homes are selling for in this area?
Get a report on comparable homes with helpful insights and trends.
*Based on last 30 days
Description
Discover Urban Living At Its Best At Pace Condos By Great Gulf, Perfectly Positioned At Dundas And Jarvis In Downtown Toronto. This Sun-Filled 2-Bedroom, 2-Bath Residence Combines Comfort And Function With An Open-Concept Design, A Sleek Modern Kitchen With Built-In Appliances, And Expansive Floor-To-Ceiling Windows That Frame Clear North-Facing City Views. The Spacious Balcony Extends The Living Area Outdoors, Ideal For Morning Coffee Or Evening Relaxation. Both Bedrooms Are Well-Proportioned, Offering Generous Closets And Abundant Natural Light. The Building Provides A Full Suite Of Premium AmenitiesOutdoor Pool, Fitness And Yoga Studio, Sauna, Party And Billiards Rooms, BBQ Terrace, Rooftop Garden, Visitor Parking, Bike Storage, And 24-Hour Concierge Service. Built In 2016 By Great Gulf And Situated In The Dynamic Church Street Corridor, Pace Condos Offers Unbeatable Access To Toronto Metropolitan University, Eaton Centre, St. Michaels Hospital, Dundas Square, The Financial District, Subway Lines, Shops, And Cafes. A Perfect Blend Of Convenience, Design, And Downtown Lifestyle.
Property Details
Interior
Features
Flat Floor
Dining
5.82 x 2.77Laminate / Combined W/Kitchen / Open Concept
Kitchen
5.82 x 2.77Laminate / Combined W/Dining / Open Concept
Primary
3.38 x 2.8Laminate / 4 Pc Ensuite / Picture Window
2nd Br
3.07 x 2.56Laminate / Large Closet / Picture Window
Exterior
Features
Condo Details
Inclusions
Property History
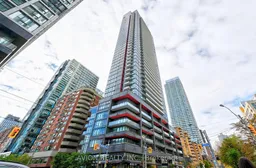 24
24