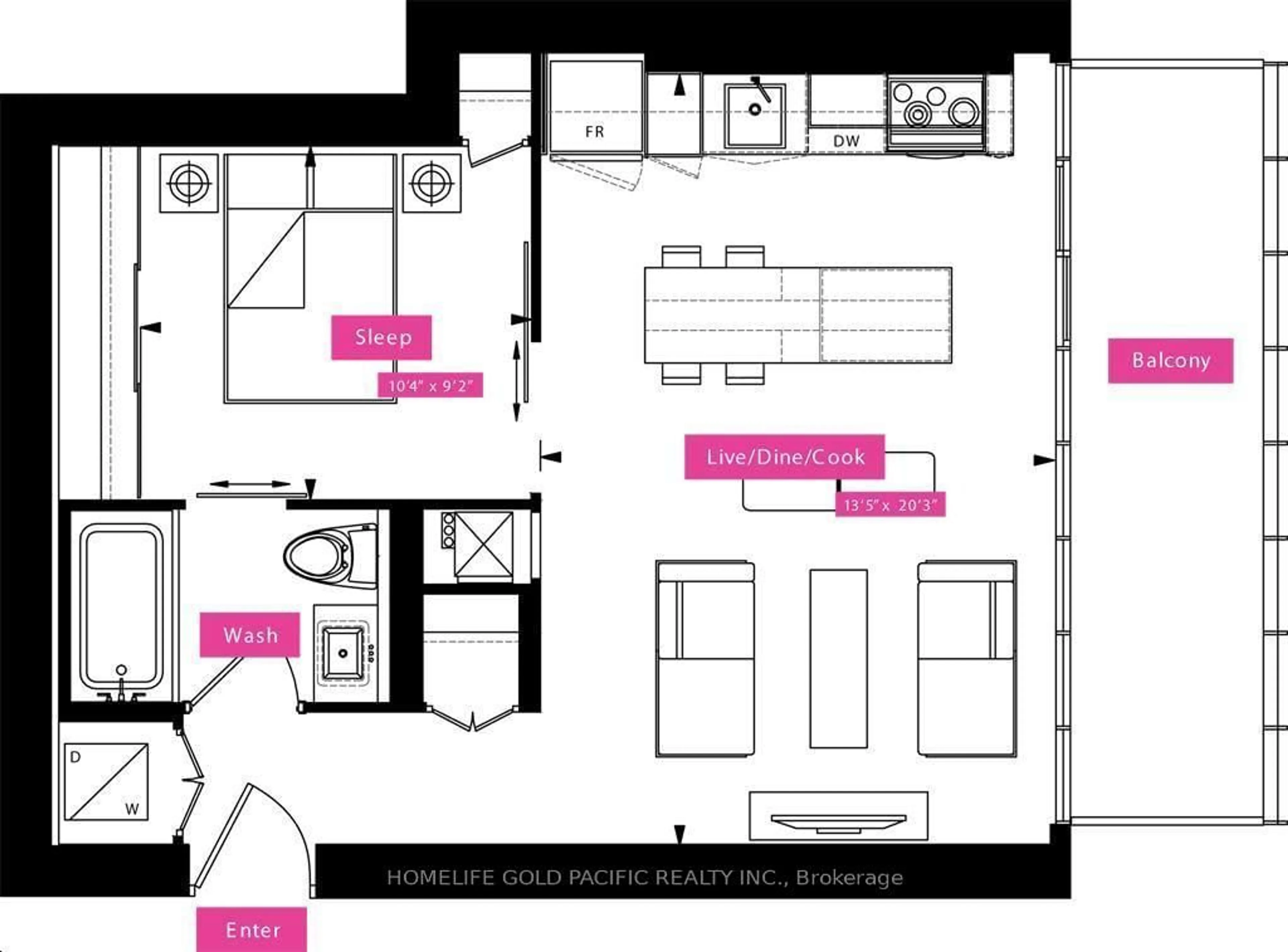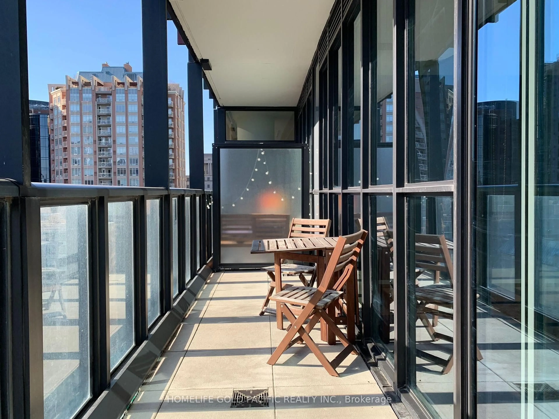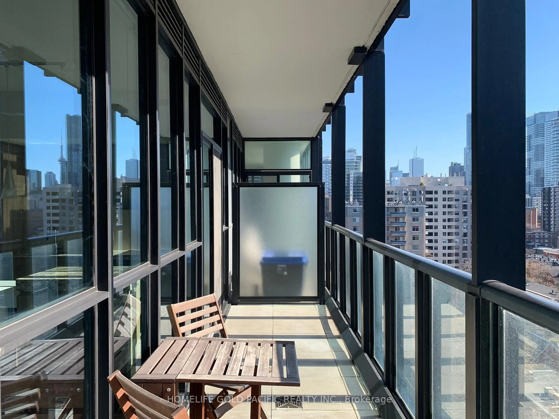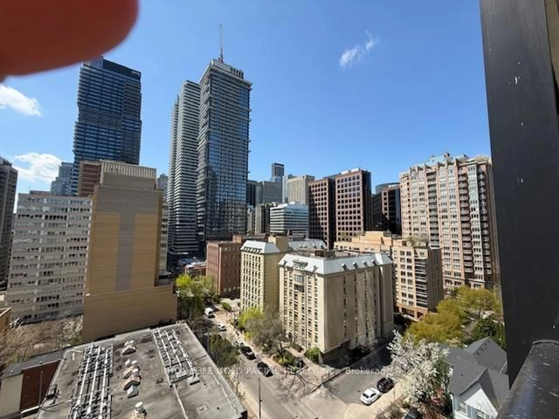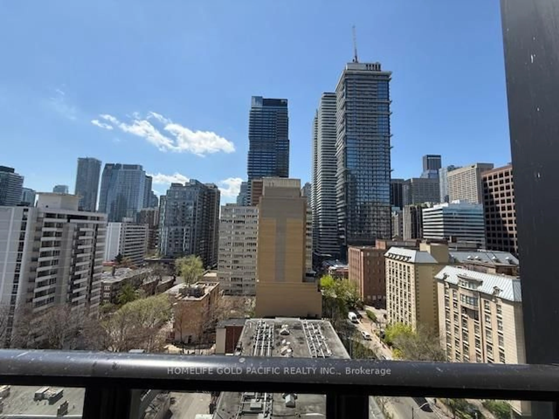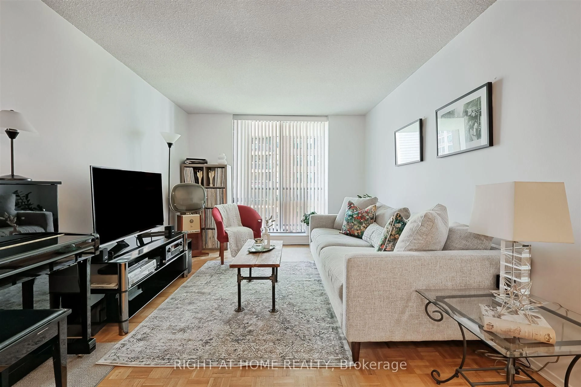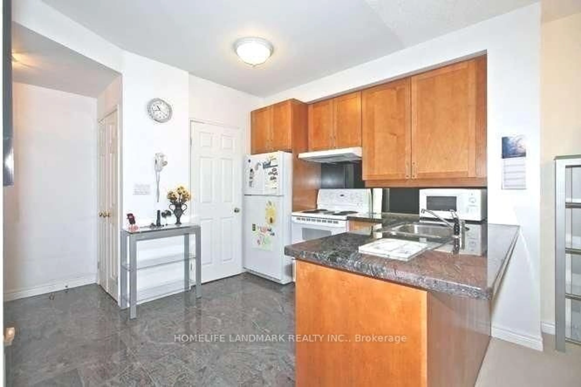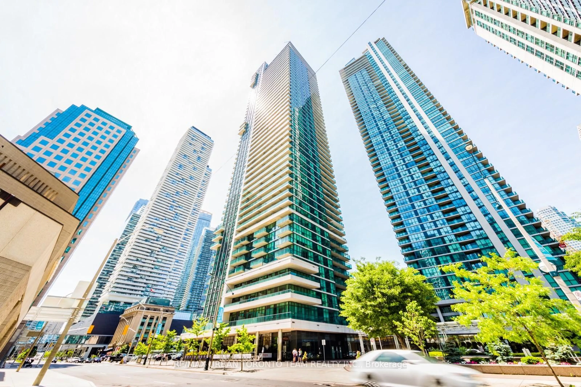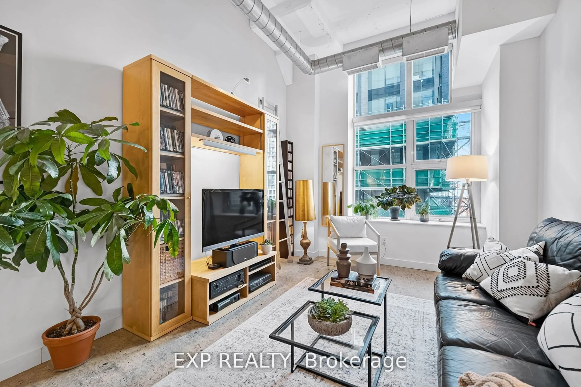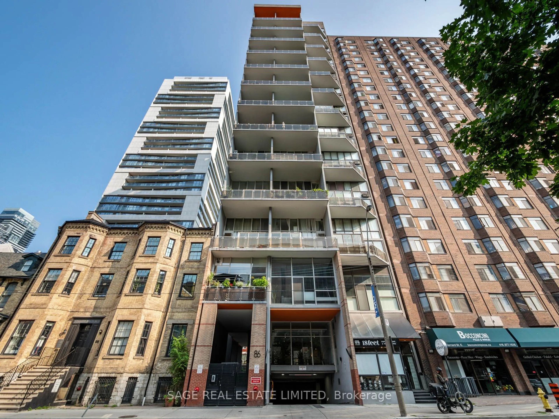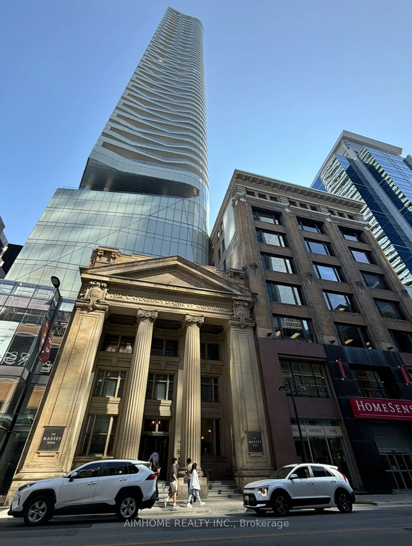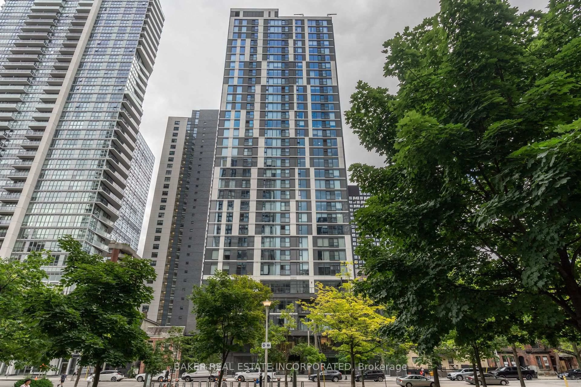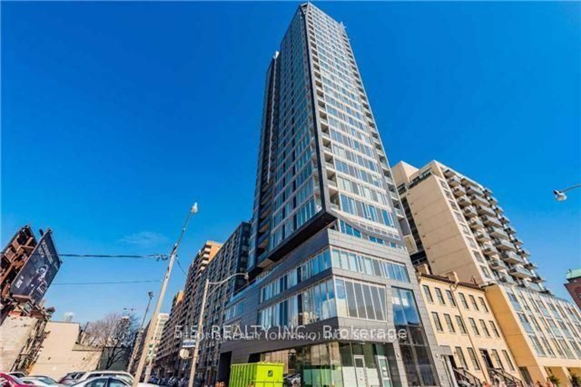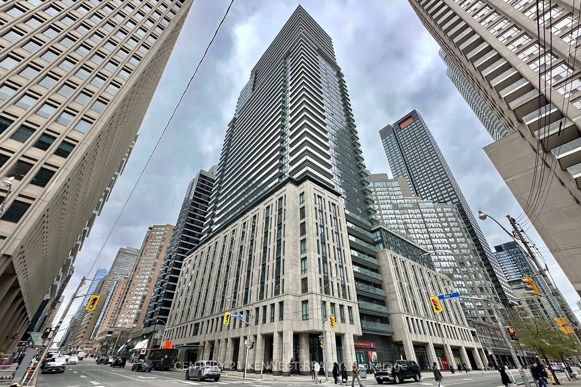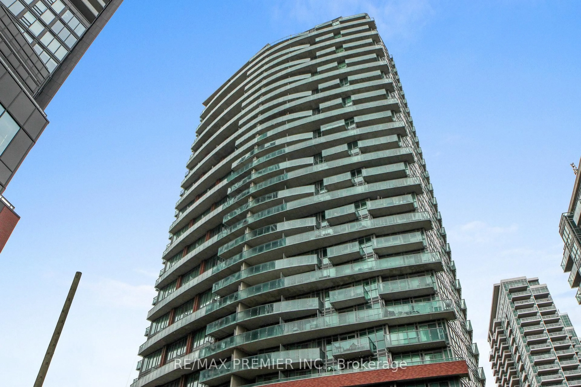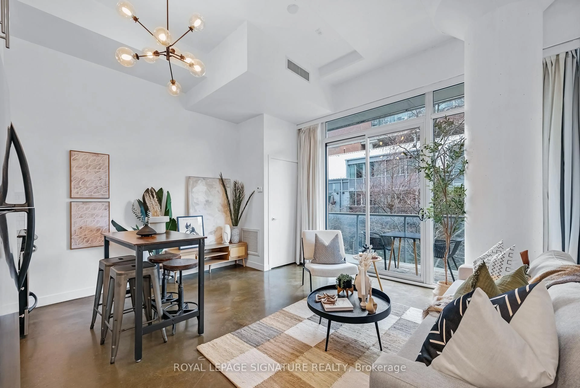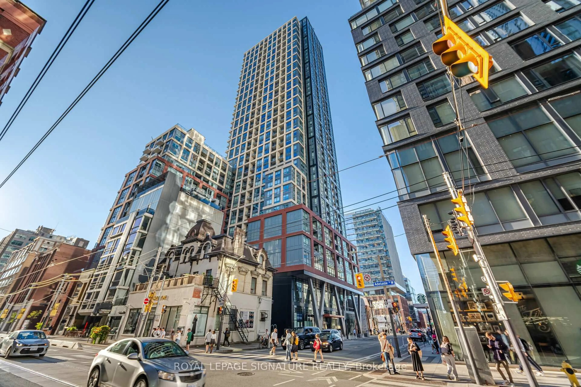101 Charles St #1005, Toronto, Ontario M4Y 0A9
Contact us about this property
Highlights
Estimated ValueThis is the price Wahi expects this property to sell for.
The calculation is powered by our Instant Home Value Estimate, which uses current market and property price trends to estimate your home’s value with a 90% accuracy rate.Not available
Price/Sqft$1,100/sqft
Est. Mortgage$2,576/mo
Maintenance fees$457/mo
Tax Amount (2025)$2,888/yr
Days On Market5 days
Description
Listing Agent related to Seller. Experience urban living at its finest in this stunning X2 Condo, perfectly positioned in the heart of Toronto. This unit boasts breathtaking west-facing views, allowing you to soak in golden sunsets from the comfort of your spacious balcony. Step inside to find soaring 10 ft. ceiling and an open-concept layout designed for modern elegance. Floor-to-ceiling windows flood the space with natural light, complementing the sophisticated design. This condo offers unparalleled access to shopping, dining and entertainment, making everyday convenience effortless. Enjoy the vibrancy of downtown Toronto while indulging in the resort-style amenities, including:1. Outdoor pool with lounge chairs and private cabanas 2. Expansive Terrace for relaxing and entertaining 3. Indoor party room, ideal for gatherings 4. 24 hour concierge and security for peace of mind. Whether you're looking for a stylish home or an investment in the city's dynamic real estate, this unit is a perfect choice. Don't hesitate this incredible opportunity.
Property Details
Interior
Features
Main Floor
Living
6.17 x 4.09Combined W/Dining / Open Concept / Laminate
Dining
6.17 x 4.09Combined W/Kitchen / Open Concept / Laminate
Kitchen
6.17 x 4.09Combined W/Dining / Open Concept / W/O To Balcony
Br
3.14 x 2.79Walk-Thru / Large Closet / Linen Closet
Exterior
Features
Condo Details
Amenities
Concierge, Elevator, Exercise Room, Outdoor Pool, Party/Meeting Room, Visitor Parking
Inclusions
Property History
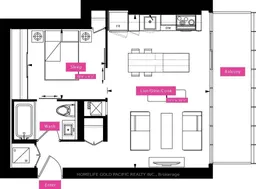 23
23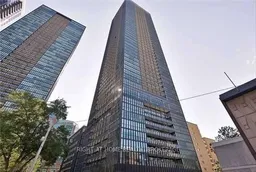
Get up to 1% cashback when you buy your dream home with Wahi Cashback

A new way to buy a home that puts cash back in your pocket.
- Our in-house Realtors do more deals and bring that negotiating power into your corner
- We leverage technology to get you more insights, move faster and simplify the process
- Our digital business model means we pass the savings onto you, with up to 1% cashback on the purchase of your home
