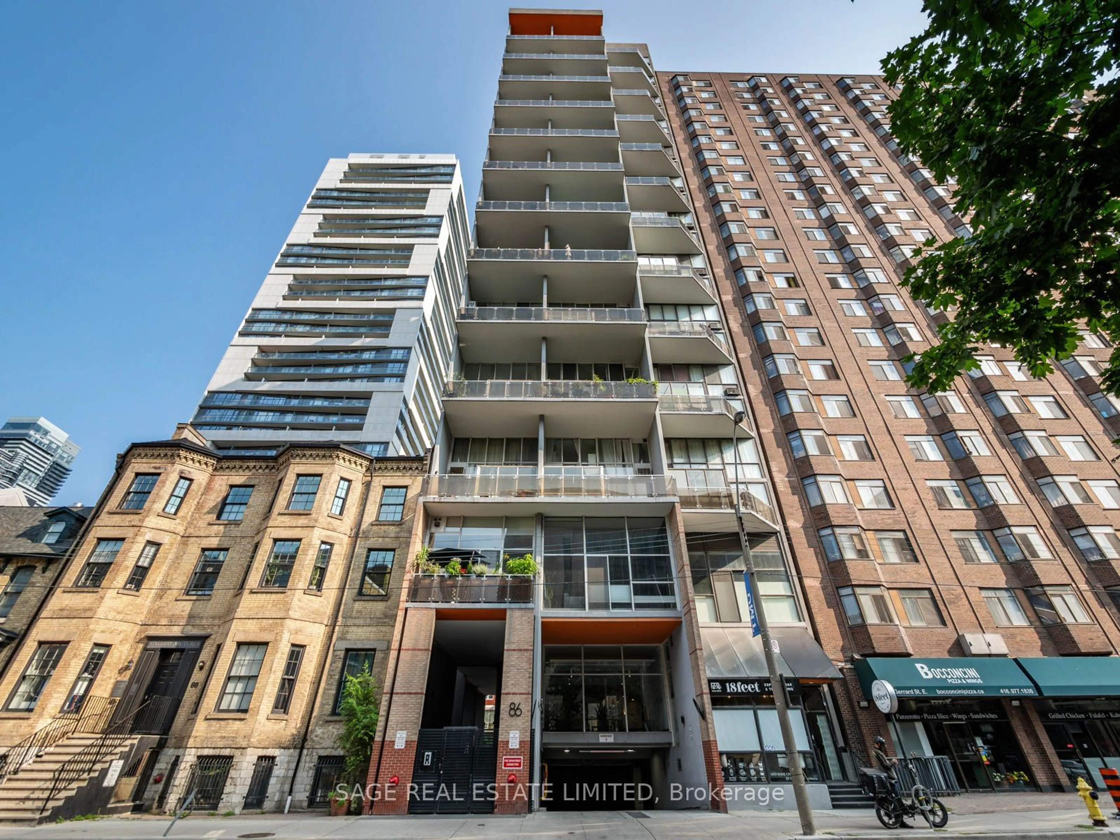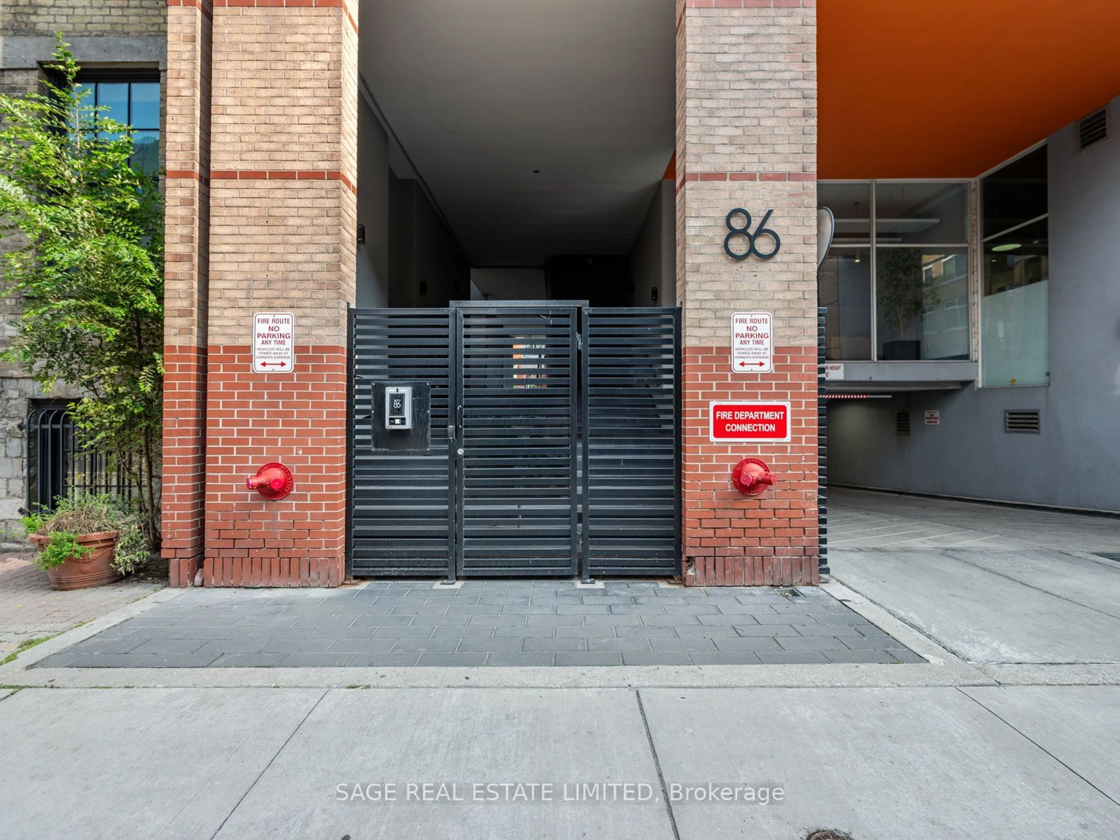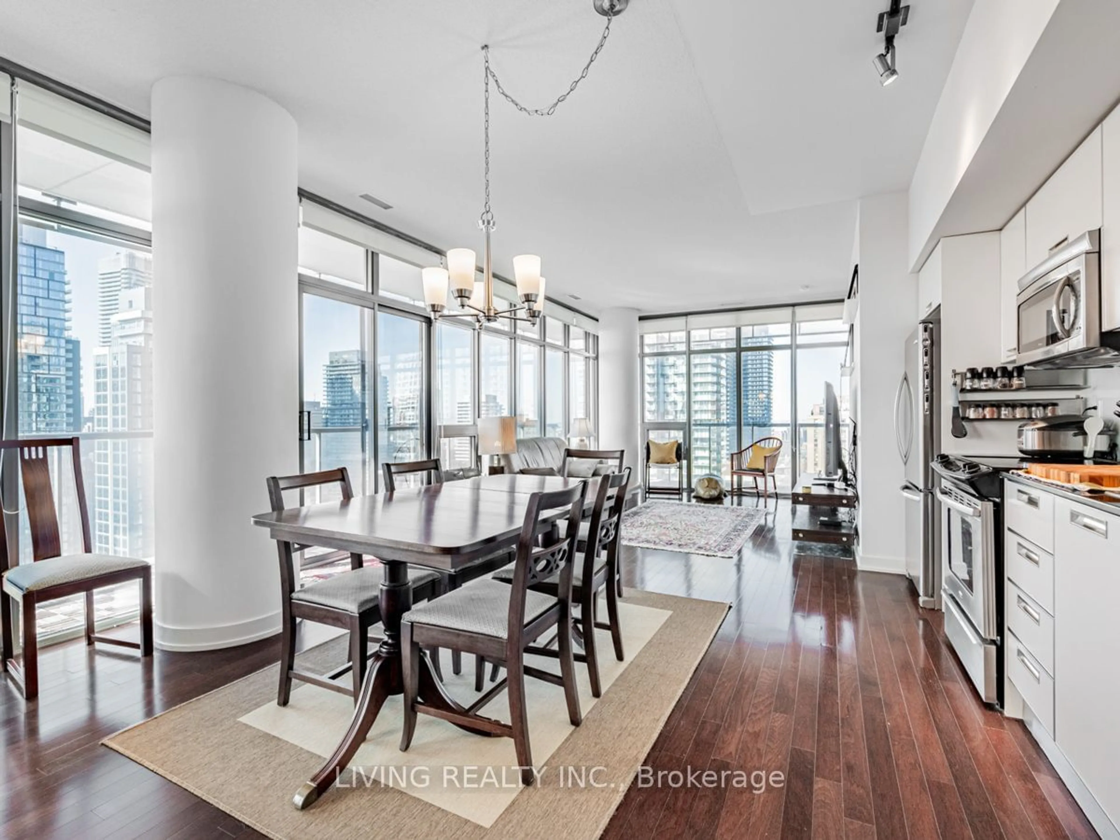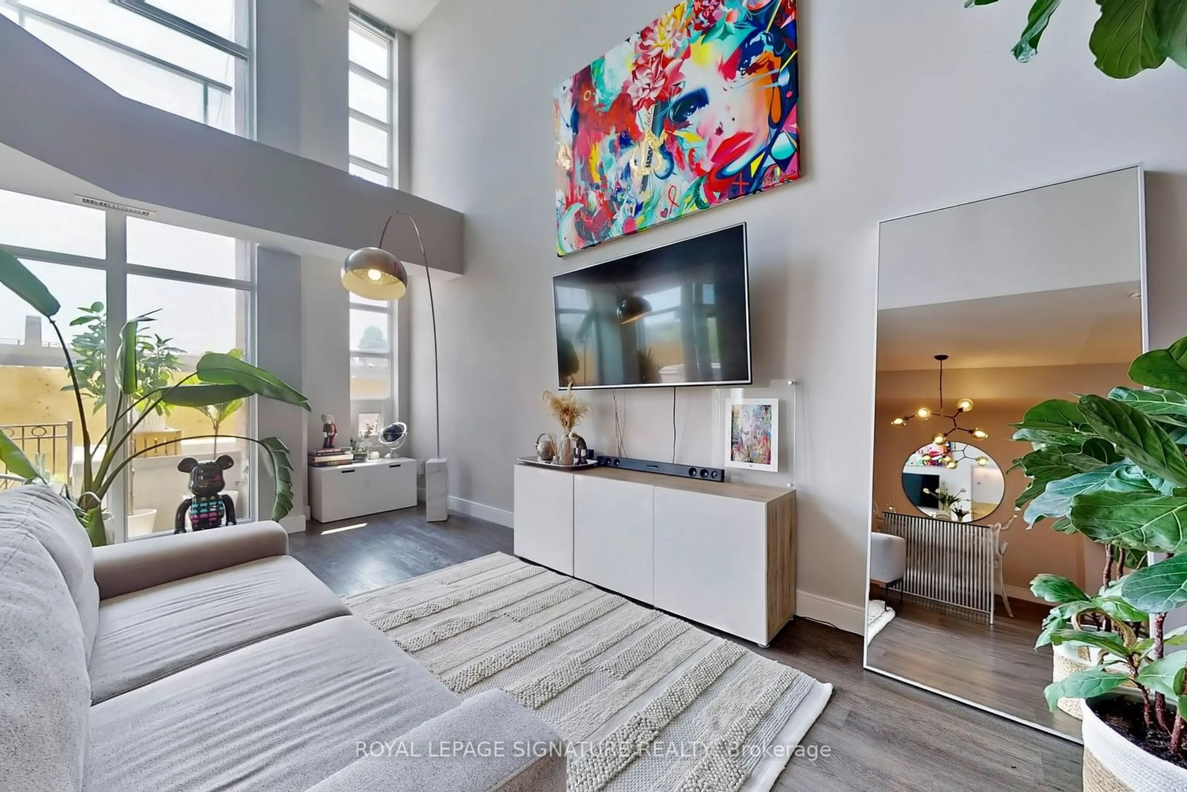86 Gerrard St #4D, Toronto, Ontario M5B 2J1
Contact us about this property
Highlights
Estimated ValueThis is the price Wahi expects this property to sell for.
The calculation is powered by our Instant Home Value Estimate, which uses current market and property price trends to estimate your home’s value with a 90% accuracy rate.$1,293,000*
Price/Sqft$569/sqft
Days On Market1 day
Est. Mortgage$3,650/mth
Maintenance fees$2135/mth
Tax Amount (2024)$4,385/yr
Description
Envision The Possibilities on Gerrard St E! Situated In Toronto's Vibrant Core, Discover This Expansive 2-Storey Corner Suite Ready For Your Personal Touch. Perfectly Positioned, It Is Bathed In Natural Light Through Its Floor-To-Ceiling Windows And Unobstructed Surroundings. For Those Who Cherish Outdoor Living, This Suite Delivers A Generously Sized Balcony And A Rarely Offered Solarium. The Roomy Main Floor Living Area Is Ideal For Entertaining, With Bedrooms & Laundry Conveniently Separated On The Second Level. Utilize The Private Extra Storage Locker Just Outside Your Door On The 5th Floor, Along With 1 Owned Parking Space For Those Occasional Getaways Outside The City. Looking For Exclusivity? Gerrard Place Is A Well-Maintained Boutique Building With Just 56 Units, Boasting A Fantastic Community. Building Amenities Include A Rooftop Deck With BBQ And Amazing Views, Lounge & Party Room As Well As Visitor Parking. This Prime Downtown Location Puts You Steps From Transit, Toronto Metropolitan University, A Short Distance From The Main Hospitals, And A Stroll Away From Yonge-Dundas Square And The Eaton Centre. Offering Unparalleled Convenience With Restaurants, Stores, Bars, And Cafes All Within Close Reach. Despite Its Central Location, The Condo Remains A Quiet Oasis, Offering The Perfect Balance Of City Living And Tranquility. Seize The Chance To Transform This Hidden Gem Into Your Dream Downtown Retreat.
Property Details
Interior
Features
Main Floor
Kitchen
2.71 x 2.73Tile Floor / Pass Through / B/I Dishwasher
Living
5.49 x 4.62Window Flr to Ceil / Combined W/Dining / W/O To Sunroom
Dining
5.49 x 4.62Combined W/Living / Window Flr to Ceil / Pass Through
Solarium
2.02 x 2.80Window Flr to Ceil / W/O To Balcony / Skylight
Exterior
Features
Parking
Garage spaces 1
Garage type Underground
Other parking spaces 0
Total parking spaces 1
Condo Details
Amenities
Party/Meeting Room, Rooftop Deck/Garden
Inclusions
Property History
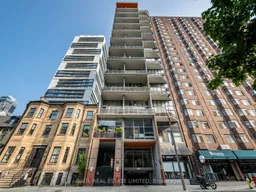 40
40Get up to 1% cashback when you buy your dream home with Wahi Cashback

A new way to buy a home that puts cash back in your pocket.
- Our in-house Realtors do more deals and bring that negotiating power into your corner
- We leverage technology to get you more insights, move faster and simplify the process
- Our digital business model means we pass the savings onto you, with up to 1% cashback on the purchase of your home
