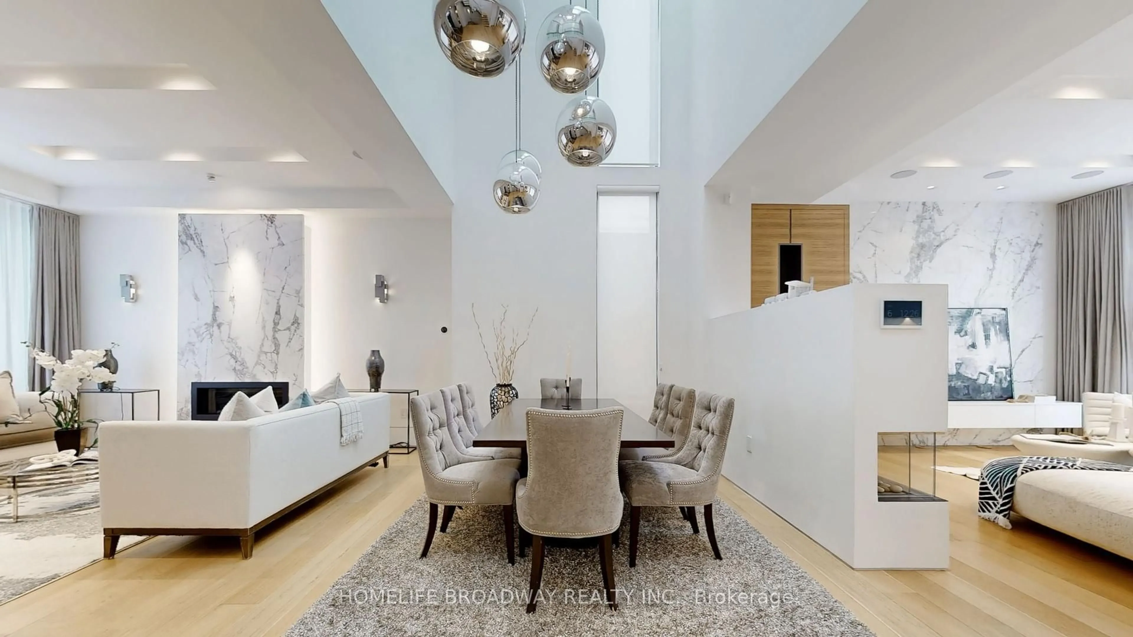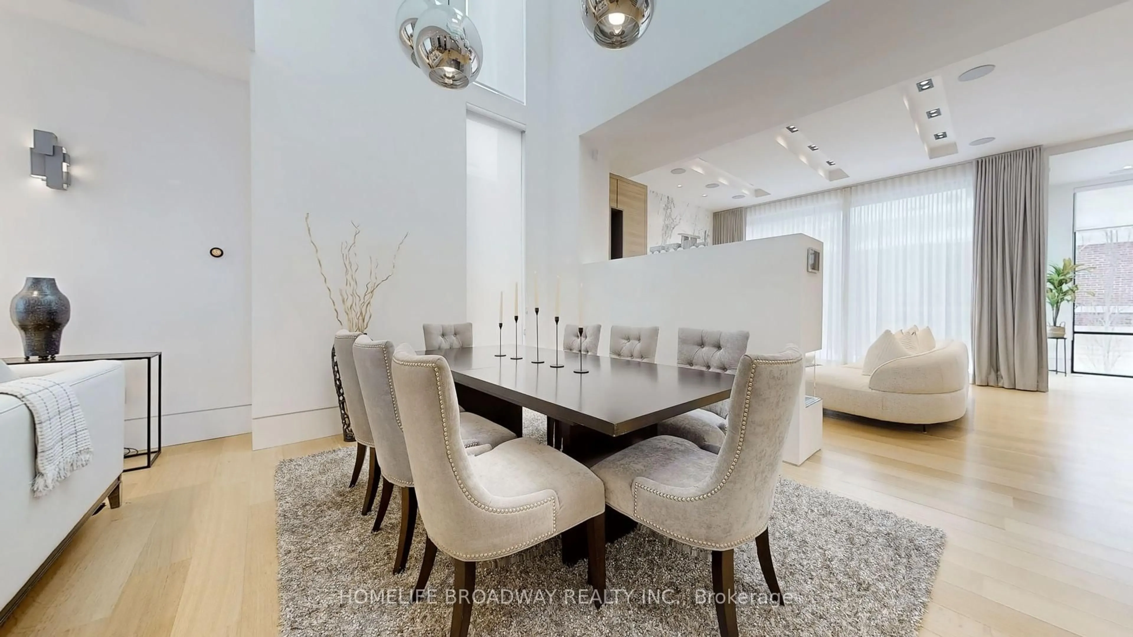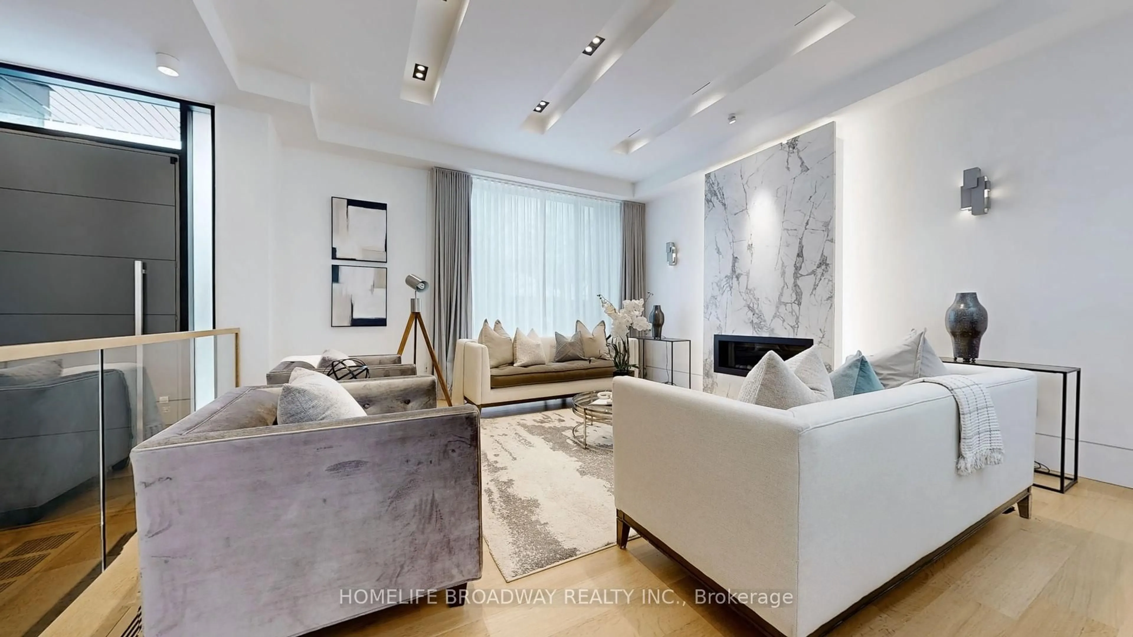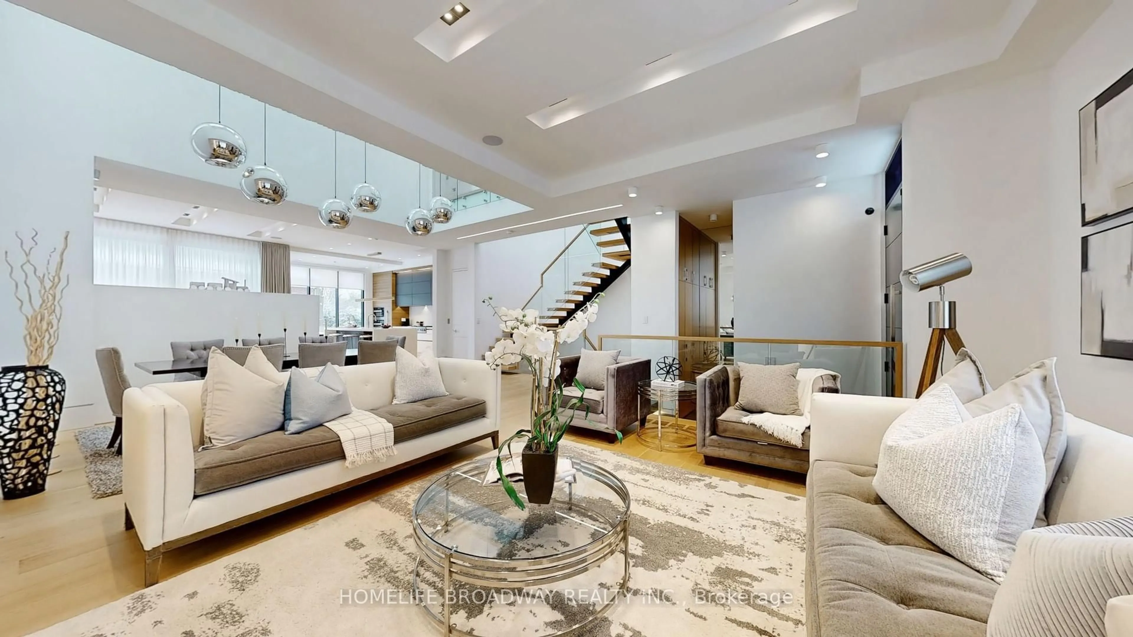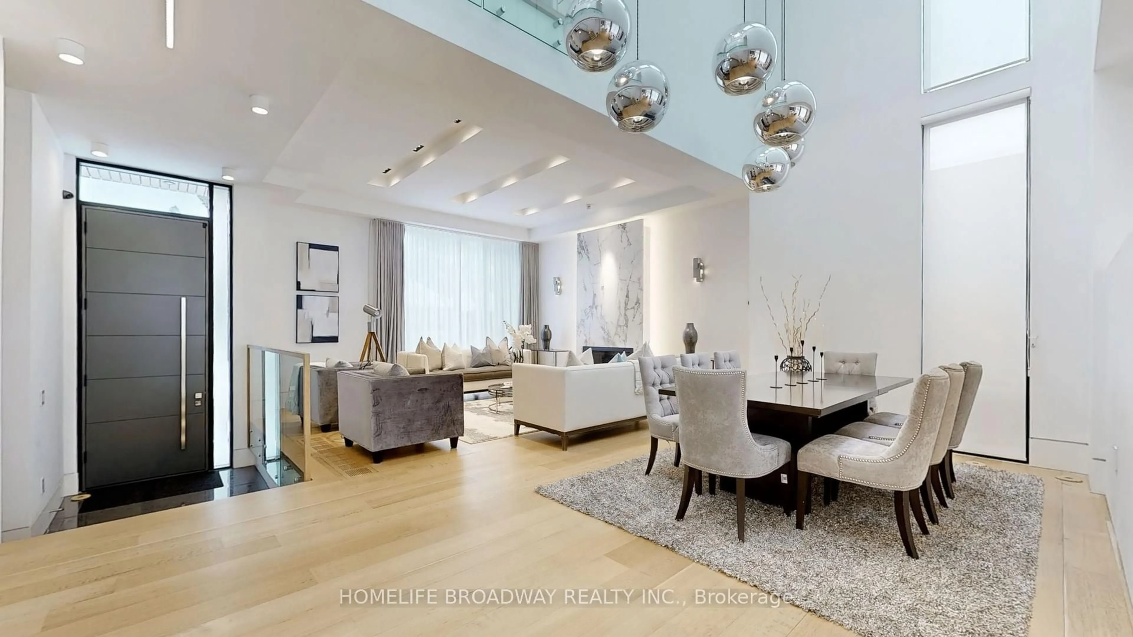
8 Tarlton Rd, Toronto, Ontario M5P 2M4
Contact us about this property
Highlights
Estimated ValueThis is the price Wahi expects this property to sell for.
The calculation is powered by our Instant Home Value Estimate, which uses current market and property price trends to estimate your home’s value with a 90% accuracy rate.Not available
Price/Sqft$1,759/sqft
Est. Mortgage$20,610/mo
Tax Amount (2024)$15,715/yr
Days On Market53 days
Total Days On MarketWahi shows you the total number of days a property has been on market, including days it's been off market then re-listed, as long as it's within 30 days of being off market.90 days
Description
An Immaculate Contemporary Style Custom Home On Most Sought After South Forest Hill. This Upscale Design Of Main Floor With Open Concept That Were Designed To More Efficient Use Of Spaces And Comfortable Living. Soaring Ceiling With Skylights Filled Natural Sunlight In Hallway, Living Room And Dining Room. Custom Architectural Floating Staircase With Glass Railing. All Floor To Ceiling Windows Also Provide A Lot Of Natural Sunlight As Well. Modern Kitchen With Porcelain Counter-Top & Backsplash And High End Miele Appliances. Primary Bedroom With Custom Built-In Closet With Skylight And 5 Pc Ensuite. Two Gas Fireplaces, Elevator, Heated Flooring In Basement, Front Foyer And Master En-Suite Bathroom.
Property Details
Interior
Features
2nd Floor
2nd Br
5.0 x 4.67hardwood floor / 4 Pc Ensuite / Window Flr to Ceil
3rd Br
3.76 x 3.58hardwood floor / 3 Pc Ensuite / W/O To Balcony
Primary
4.85 x 4.06hardwood floor / 5 Pc Ensuite / W/I Closet
Exterior
Features
Parking
Garage spaces 1
Garage type Attached
Other parking spaces 2
Total parking spaces 3
Property History
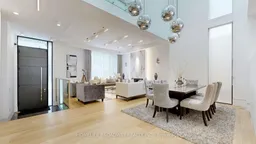 40
40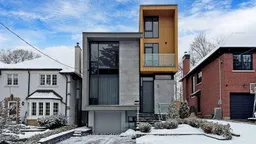
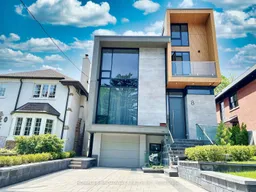
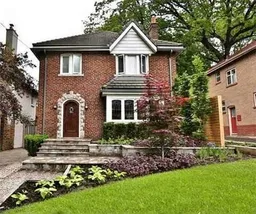
Get up to 1% cashback when you buy your dream home with Wahi Cashback

A new way to buy a home that puts cash back in your pocket.
- Our in-house Realtors do more deals and bring that negotiating power into your corner
- We leverage technology to get you more insights, move faster and simplify the process
- Our digital business model means we pass the savings onto you, with up to 1% cashback on the purchase of your home
