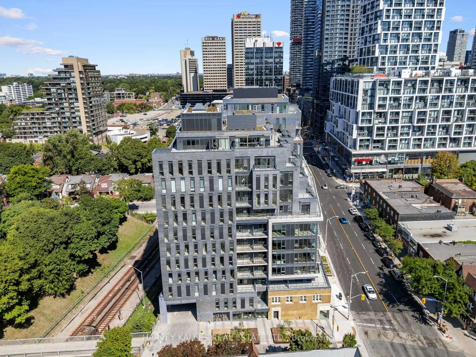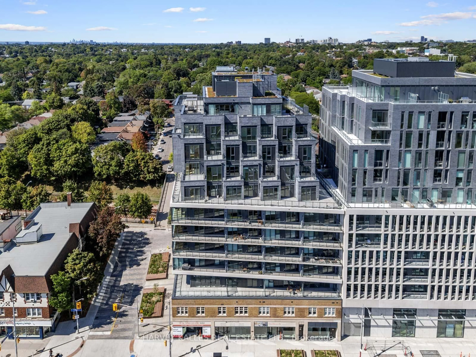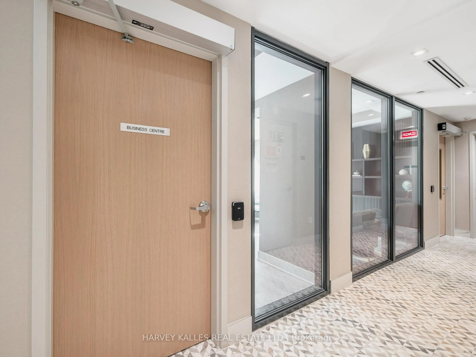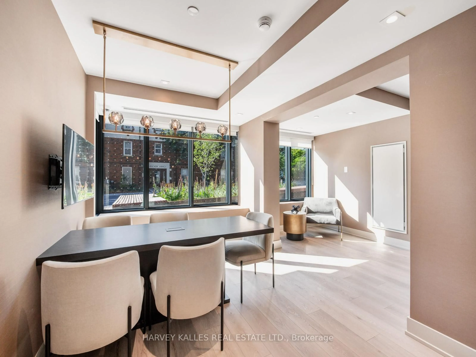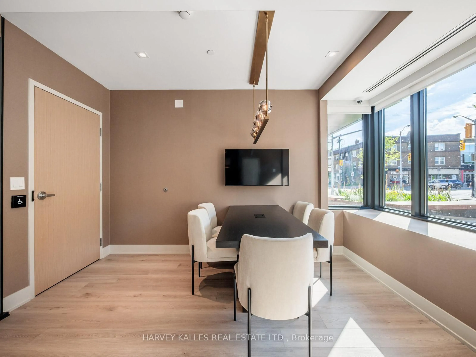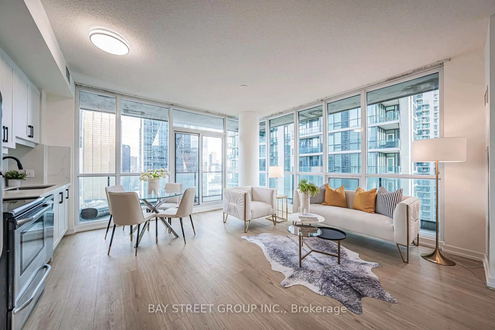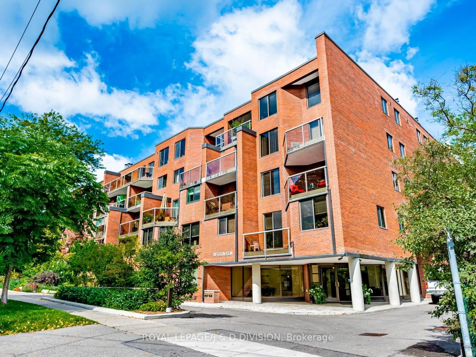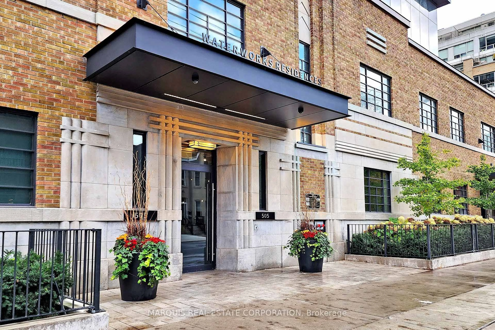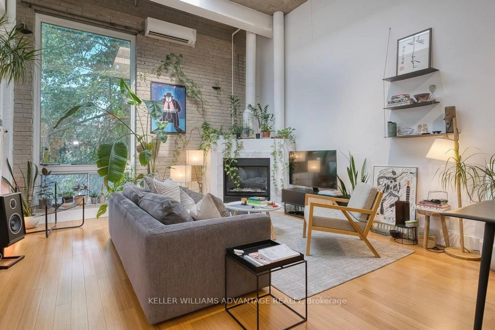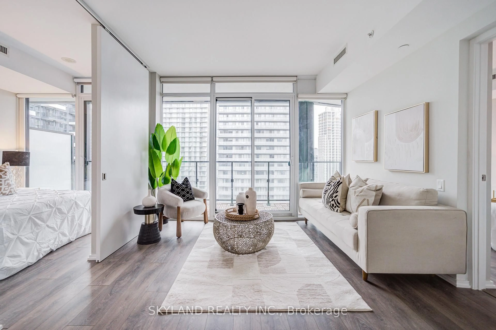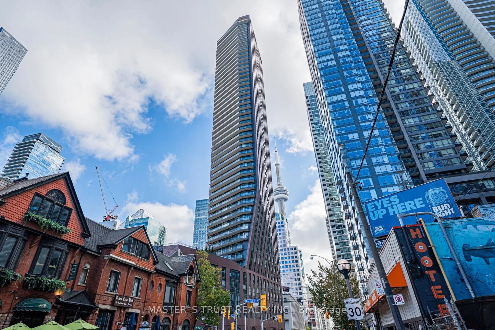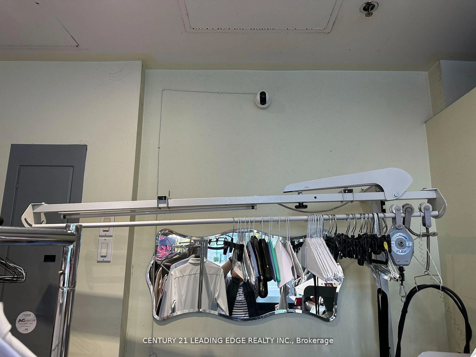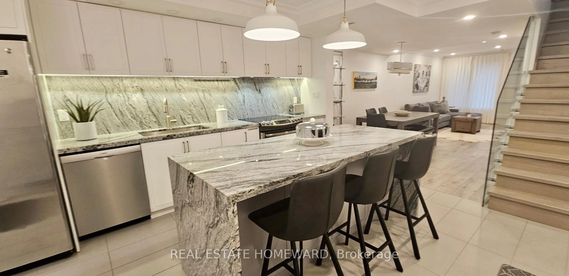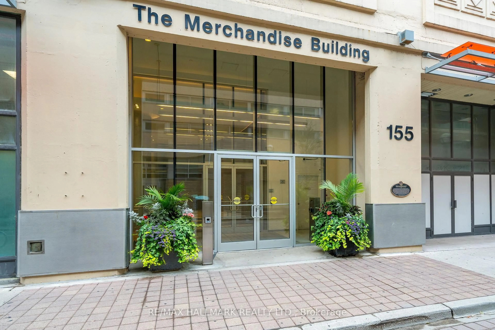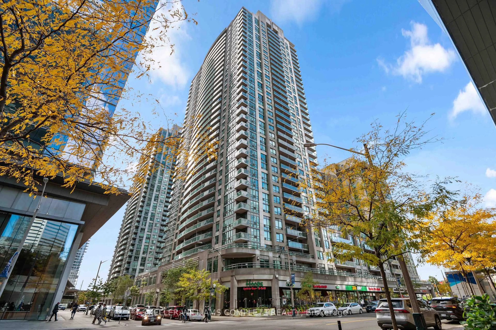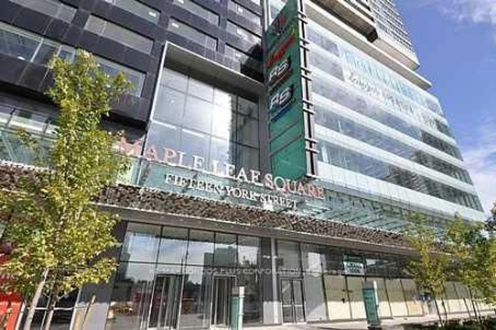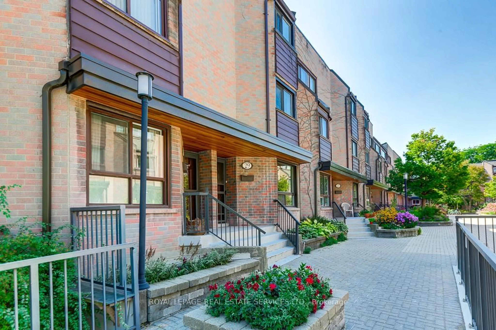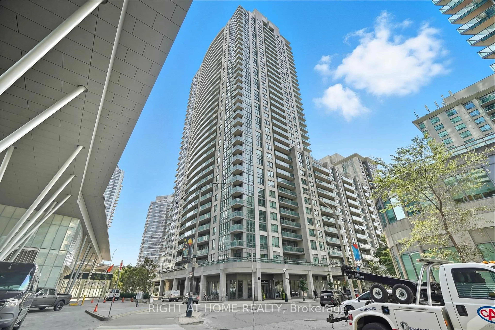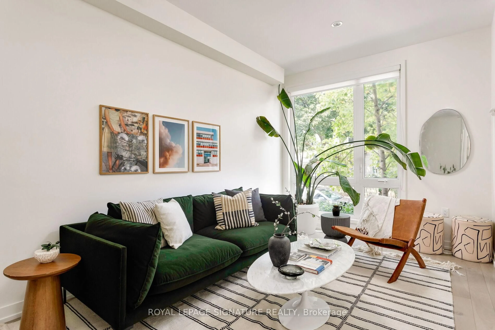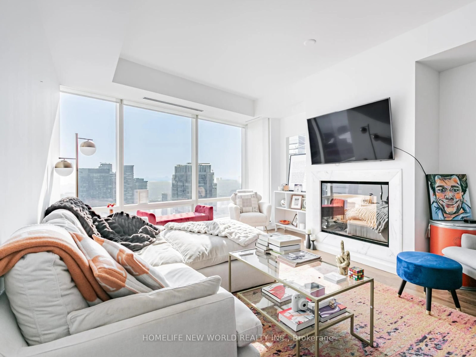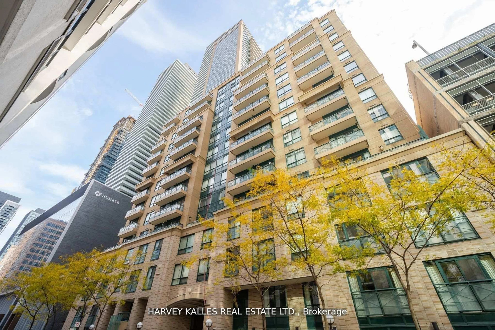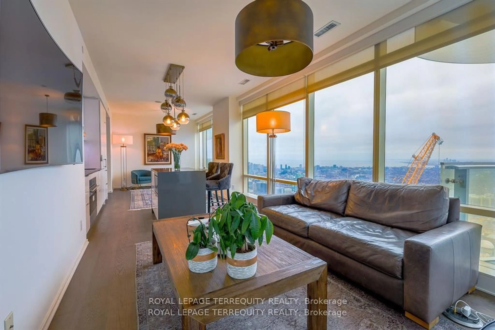8 Manor Rd #PH1, Toronto, Ontario M4S 2A5
Contact us about this property
Highlights
Estimated valueThis is the price Wahi expects this property to sell for.
The calculation is powered by our Instant Home Value Estimate, which uses current market and property price trends to estimate your home’s value with a 90% accuracy rate.Not available
Price/Sqft$1,829/sqft
Monthly cost
Open Calculator
Description
A rare offering in The Davisville, this penthouse Residence Collection suite at 8 Manor Road West is the only unit on its floor-delivering ultimate privacy, luxury, and breathtaking city views. Spanning 1,150 square feet inside, with an additional 713 square feet of south-facing terrace, this one-of-a-kind home offers sweeping, unobstructed vistas of midtown and downtown Toronto. Meticulously designed and beautifully finished, the suite features elegant touches throughout, including a gas fireplace and expansive windows that bring in an abundance of natural light. The modern, open kitchen features cabinetry by Scavolini. The open-concept layout flows effortlessly to the oversized terrace, creating a seamless indoor-outdoor experience that's ideal for both everyday living and sophisticated entertaining. Located in a quiet, boutique mid-rise built by the Rockport Group with concierge services from the esteemed Forest Hill Group, The Davisville combines refined design with an unbeatable location-just steps from Yonge Street, Davisville Station, and a vibrant selection of shops, cafes, and parks. This penthouse Residence Collection suite is truly a rare opportunity to own a distinctive piece of midtown Toronto.
Property Details
Interior
Features
Flat Floor
Kitchen
0.0 x 0.0Open Concept / Laminate
Primary
0.0 x 0.05 Pc Ensuite / Picture Window
2nd Br
0.0 x 0.0Laminate
Dining
0.0 x 0.0Combined W/Living / Laminate
Exterior
Features
Parking
Garage spaces 1
Garage type Built-In
Other parking spaces 0
Total parking spaces 1
Condo Details
Amenities
Bbqs Allowed, Concierge, Gym, Party/Meeting Room, Rooftop Deck/Garden
Inclusions
Property History
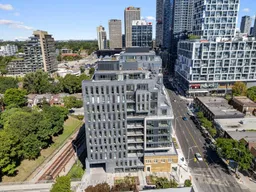 23
23
