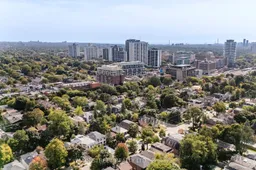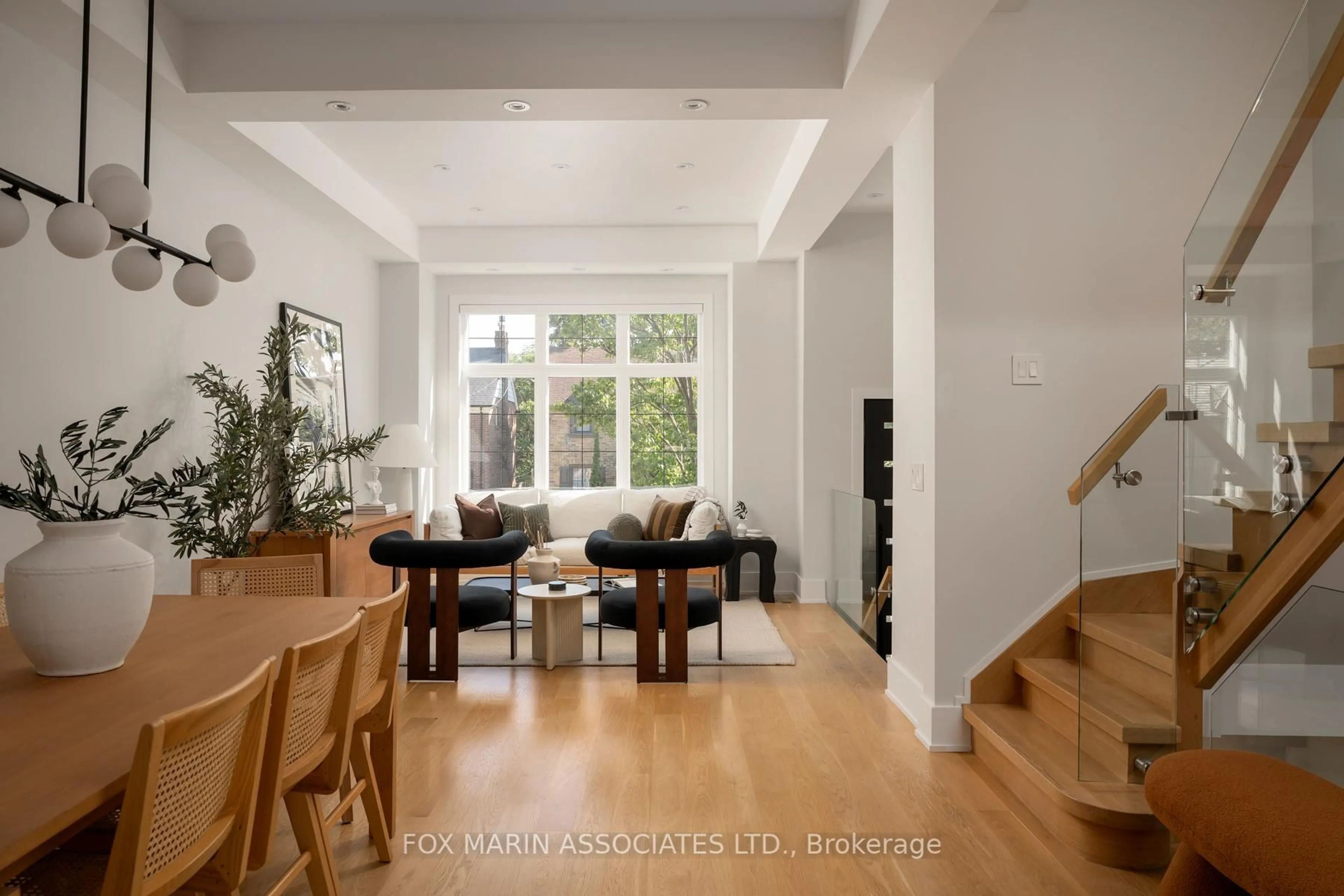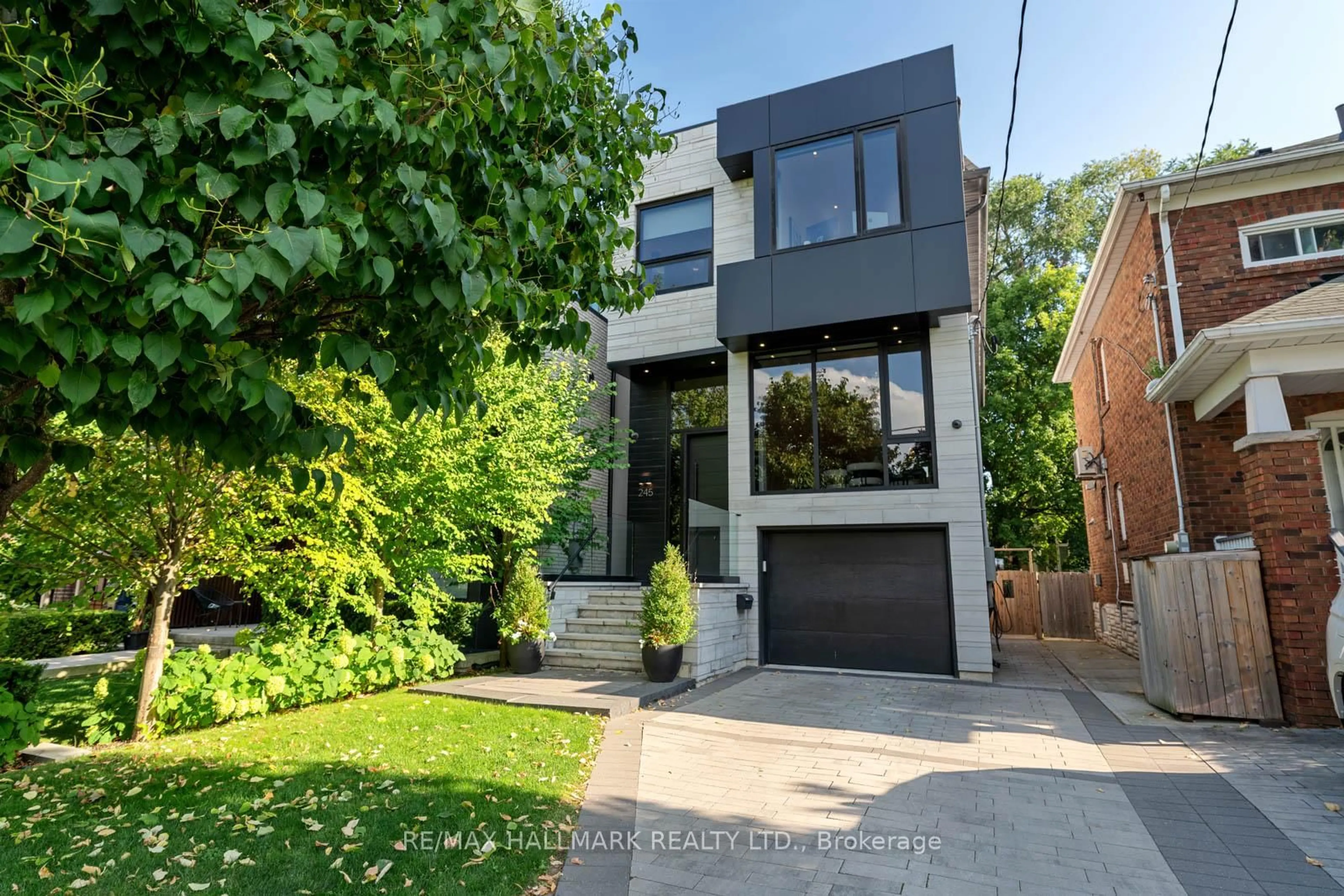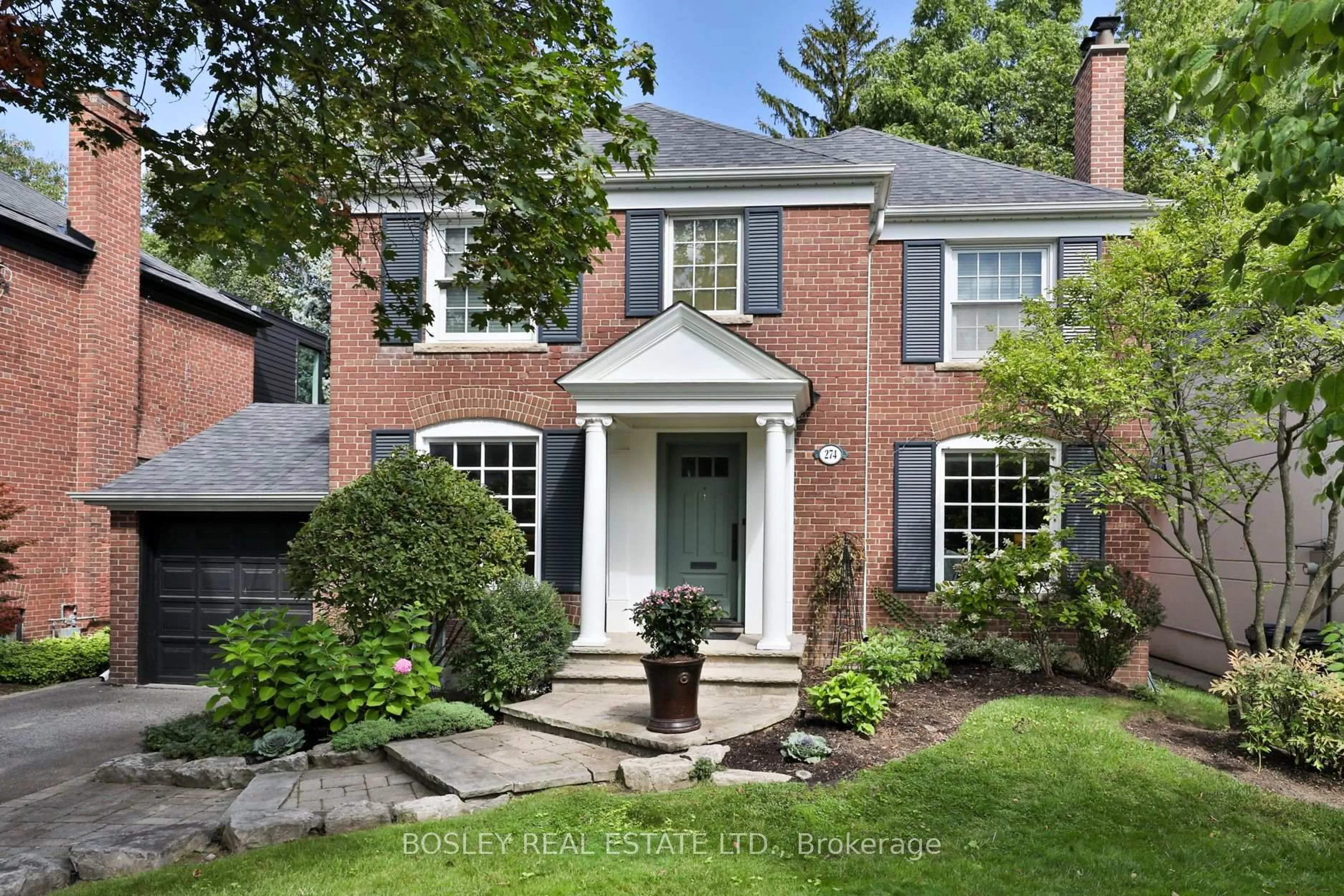Sought After "MIDTOWN LOCATION" a Rare Find in this Chaplain Estates Neighborhood. Do not miss your opportunity to make 73 Colin Ave. your Dream Home on this Large 40' x 133.50' Lot, Private Fenced Backyard with lots of sunshine. Featuring a Large Open Concept Living Area, lots of windows with walk out to sun deck and the Indoor Swim Spa in its own enclosed room. 4+1 Bedrooms offering plenty of room for the Family, Large entry Foyer, Separate Living and Formal Dining Room, Rec Room and also Workshop...this property can be Easily Customized to meet your specific needs, Don't miss the chance to make this home your own..... NEIGHBORHOOD FEATURES: include close proximity to Public and Private Schools including Upper Canada College, Short Walk to Yonge St., Yonge Eglington Centre, Medical Offices, Enjoy the Cafes, Shops and Restaurants access to the Kay Gardiner Beltline Trail, Perfect location for Cyclists offering many Paths and Trails...easy access to Public Transit and LRT **EXTRAS** Fridge, Gas Cooktop, Electric Oven, B/I Dishwasher, Microwave, All Electric Fixtures, Pool Spa and Equipment, Blinds in Bedroom, Curtains and Rods, Garden Shed
 38
38





