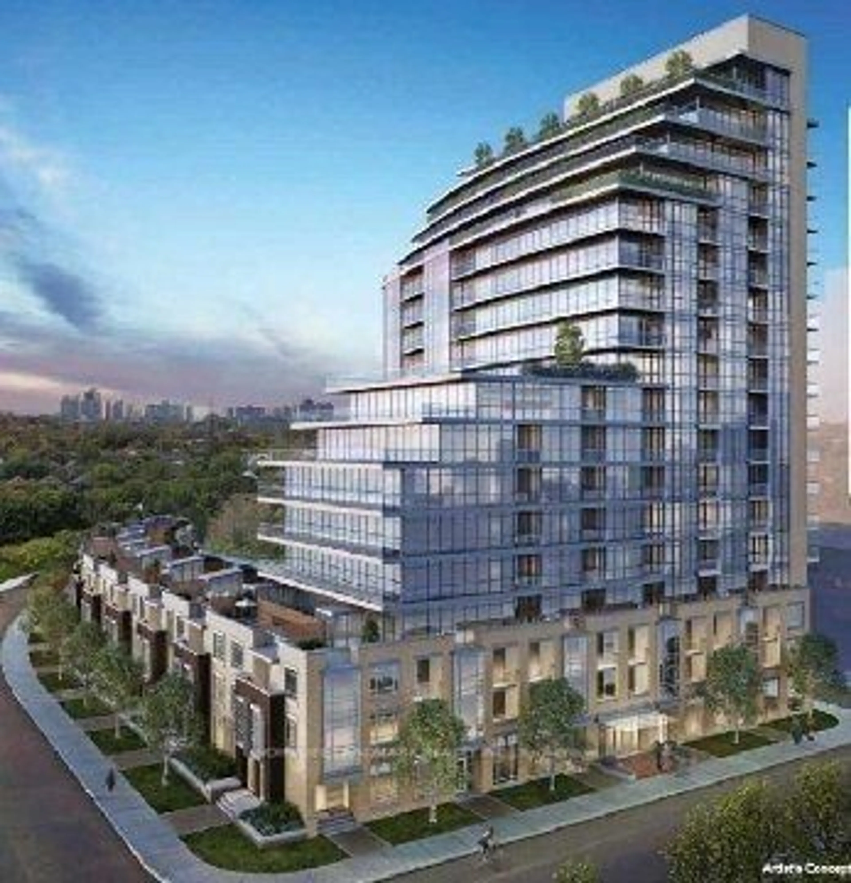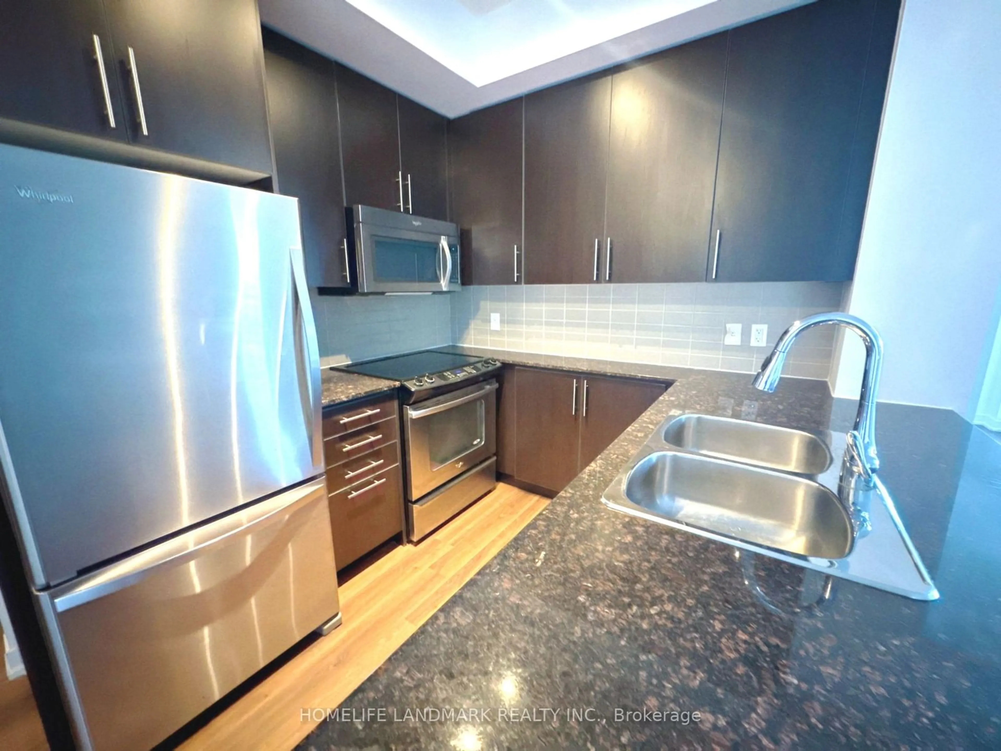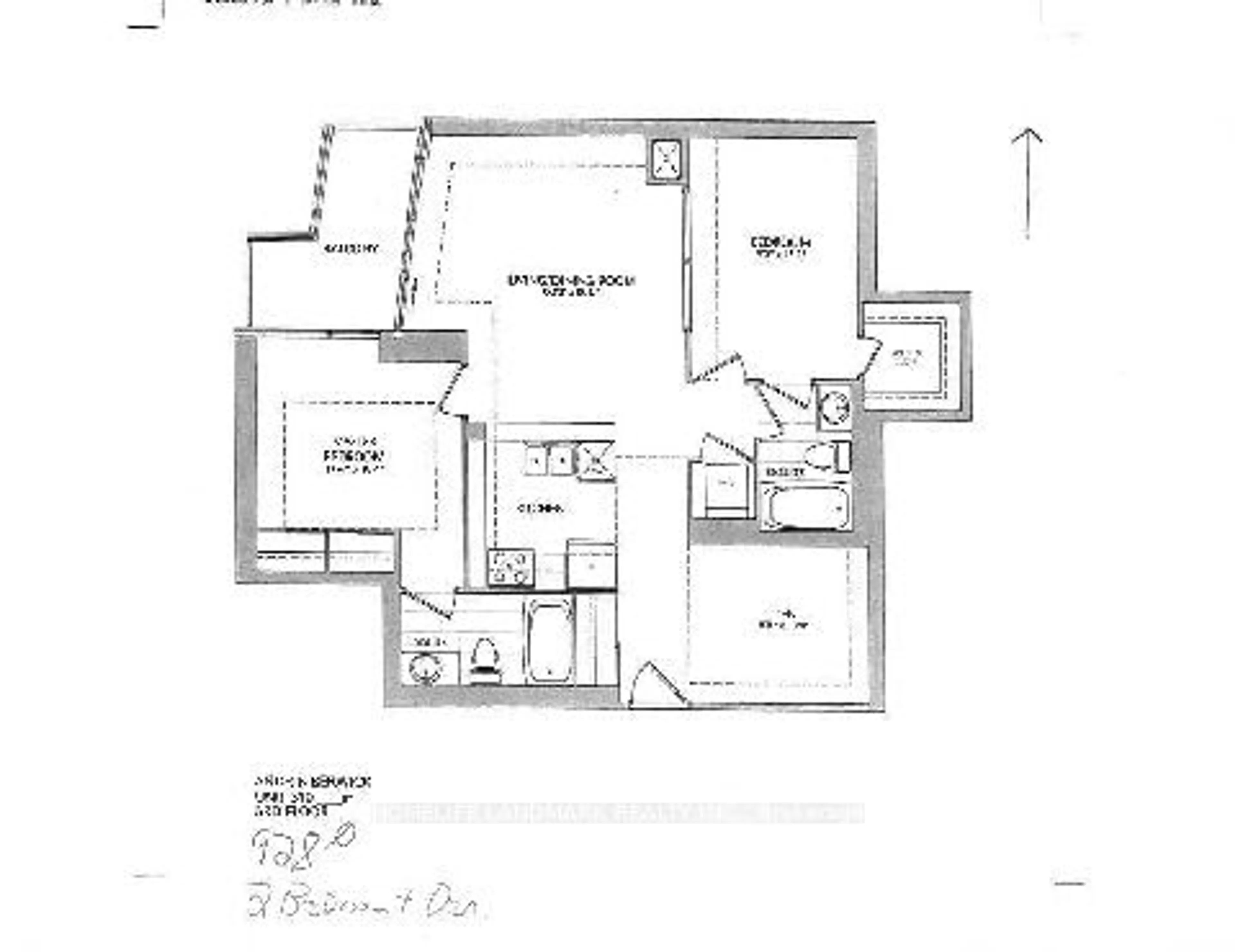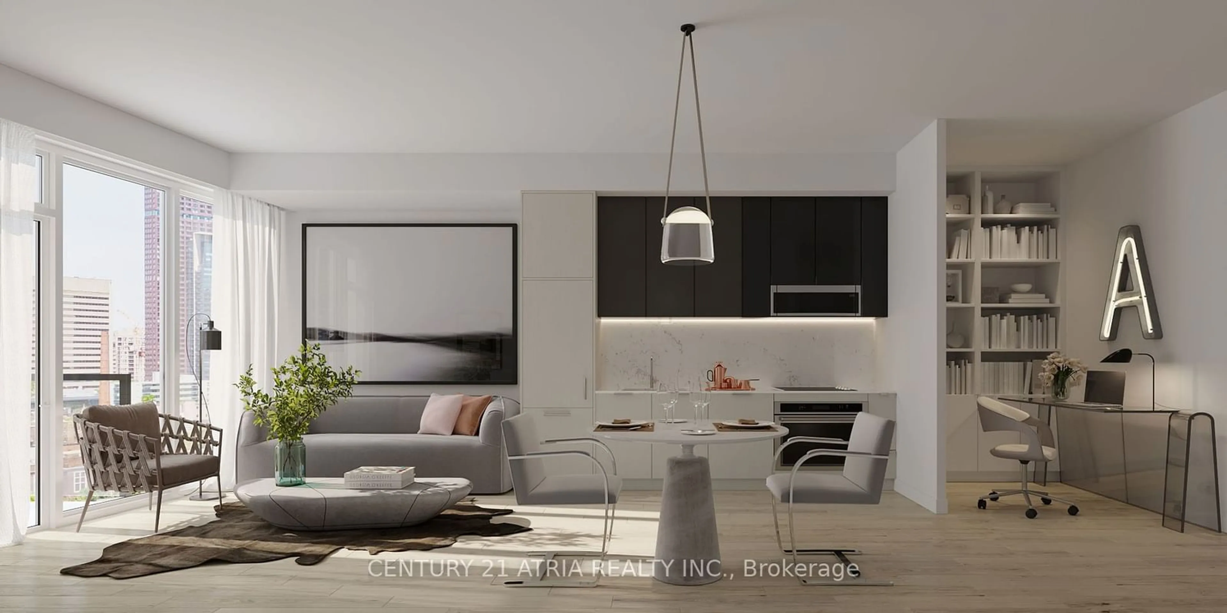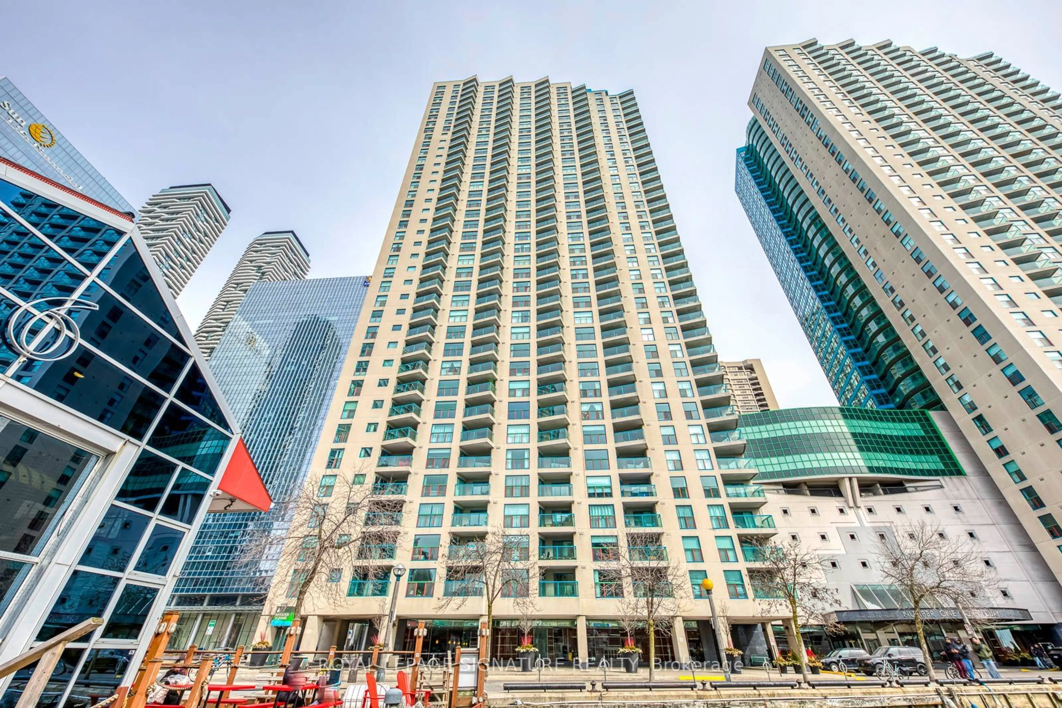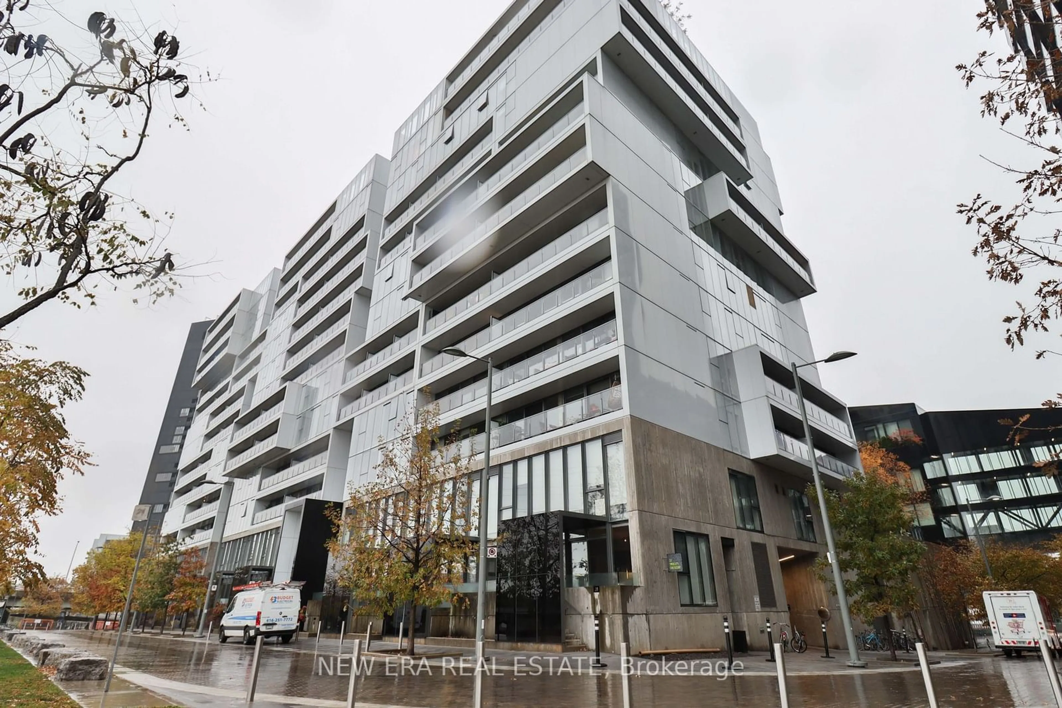60 Berwick Ave #410, Toronto, Ontario M5P 0A3
Contact us about this property
Highlights
Estimated ValueThis is the price Wahi expects this property to sell for.
The calculation is powered by our Instant Home Value Estimate, which uses current market and property price trends to estimate your home’s value with a 90% accuracy rate.Not available
Price/Sqft$984/sqft
Est. Mortgage$4,003/mo
Maintenance fees$751/mo
Tax Amount (2024)$4,437/yr
Days On Market36 days
Description
Welcome to this newly updated 2-bedroom + den condo at 60 Berwick Ave, located in Torontos vibrant Yonge & Eglinton area. This spacious 928 sq ft unit includes a 65 sq ft terrace with tranquil northwest-facing treetop views. The full-sized kitchen is both functional and stylish, offering plenty of counter space, stainless steel appliances, and lots of cabinets for storageperfect for everyday cooking or hosting guests. Recent upgrades include fresh paint and new roller blinds throughout. The bright bedrooms feature large windows, and the primary bedroom boasts a walk-in closet and ensuite bathroom. The versatile den can be used as a home office or guest room. Just steps from the subway, restaurants, shops, and entertainment, this location offers ultimate convenience. Nearby parks provide a peaceful escape, and top-rated schools in the area make this an excellent choice for families. Enjoy modern, comfortable living in one of Toronto's best neighborhoods!
Property Details
Interior
Features
Flat Floor
Den
2.85 x 2.54Separate Rm / Laminate
Living
4.96 x 4.40Laminate / Combined W/Dining / W/O To Balcony
Prim Bdrm
3.38 x 3.134 Pc Ensuite / Laminate / His/Hers Closets
2nd Br
3.89 x 2.754 Pc Ensuite / Laminate / W/I Closet
Exterior
Features
Parking
Garage spaces 1
Garage type Underground
Other parking spaces 0
Total parking spaces 1
Condo Details
Amenities
Concierge, Gym, Party/Meeting Room, Visitor Parking
Inclusions
Property History
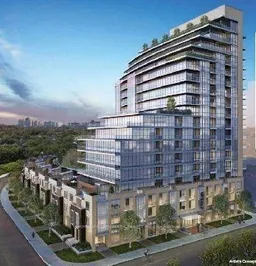 14
14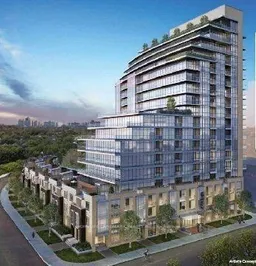 13
13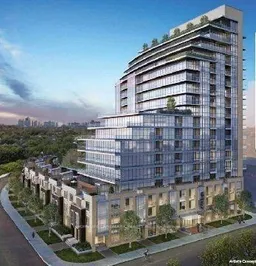 13
13Get up to 1% cashback when you buy your dream home with Wahi Cashback

A new way to buy a home that puts cash back in your pocket.
- Our in-house Realtors do more deals and bring that negotiating power into your corner
- We leverage technology to get you more insights, move faster and simplify the process
- Our digital business model means we pass the savings onto you, with up to 1% cashback on the purchase of your home
