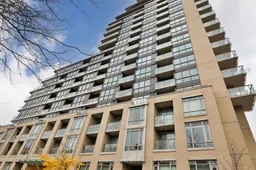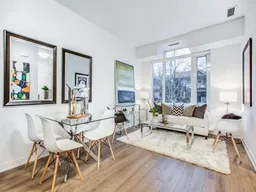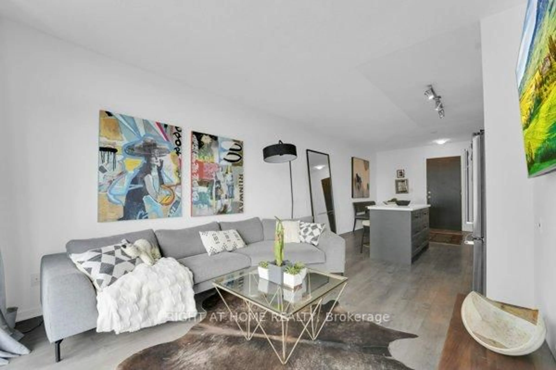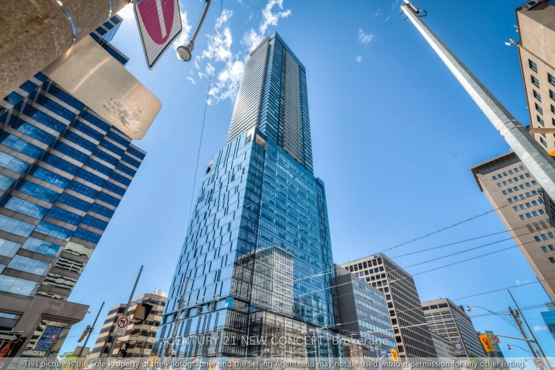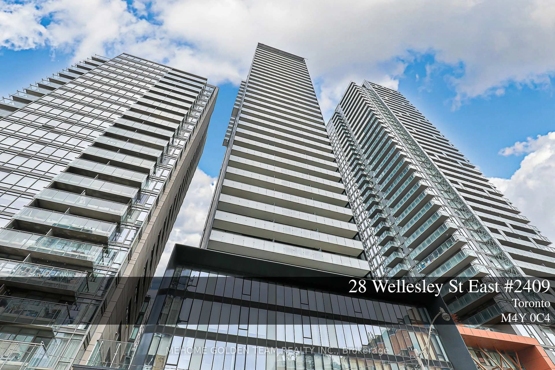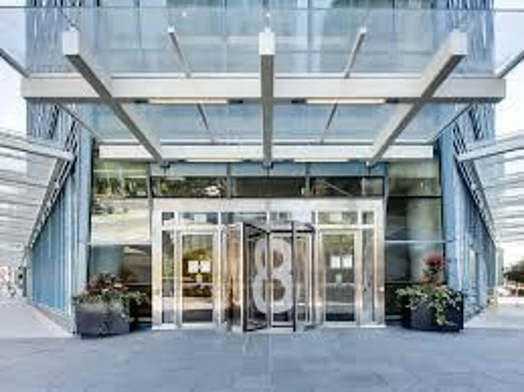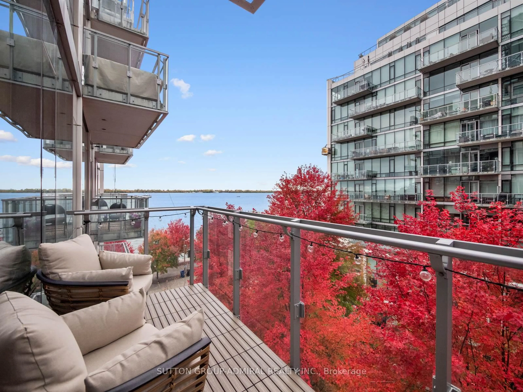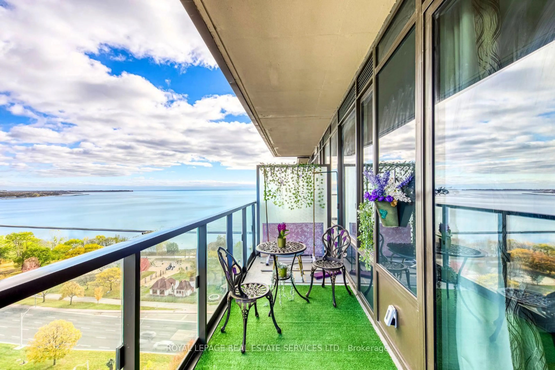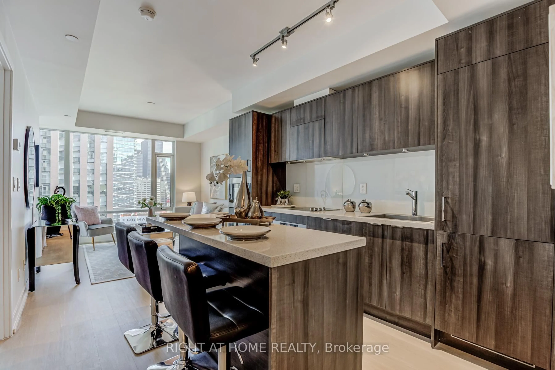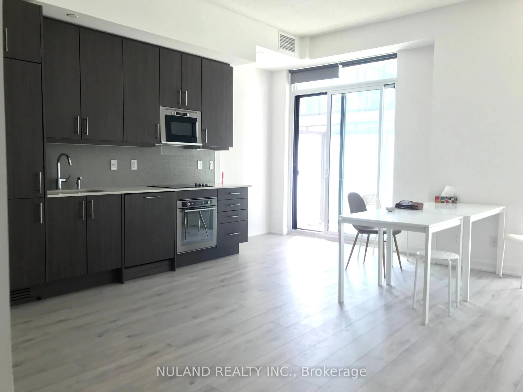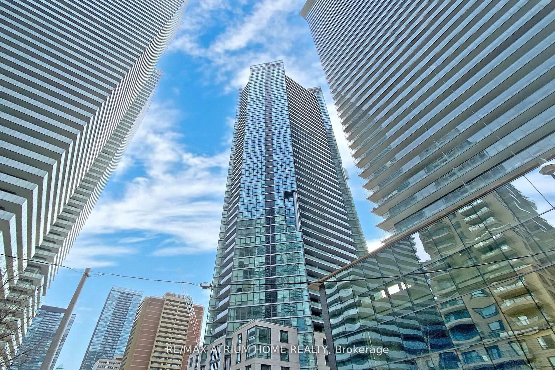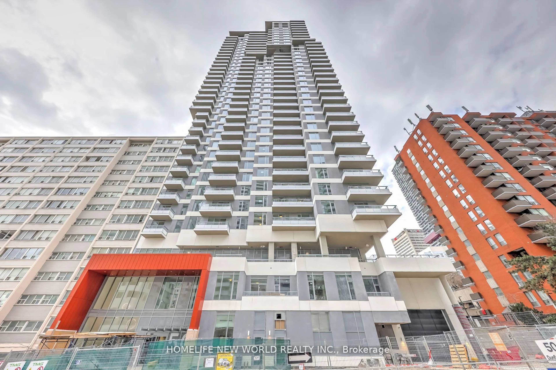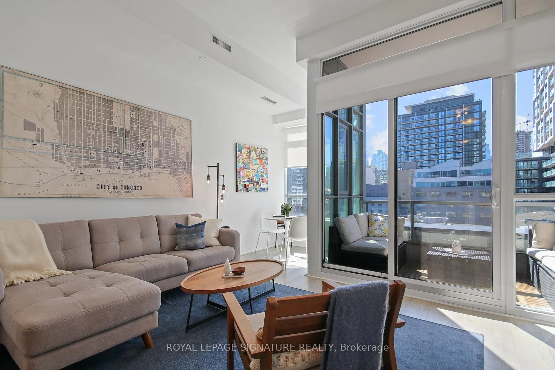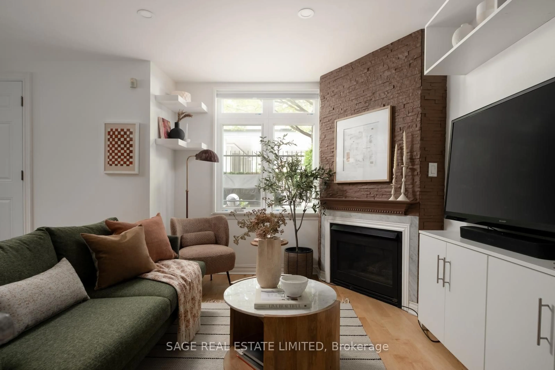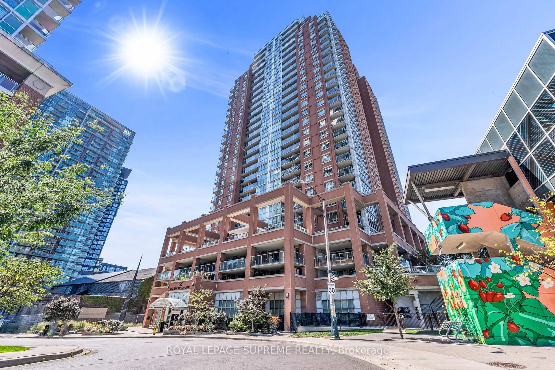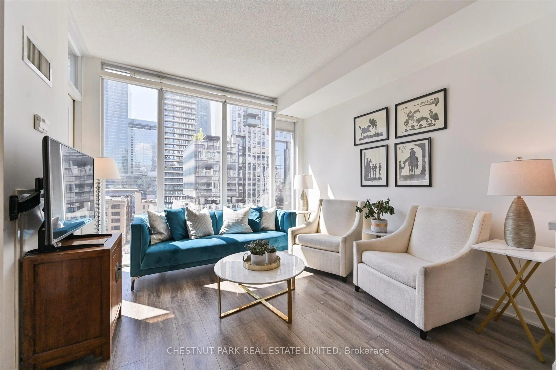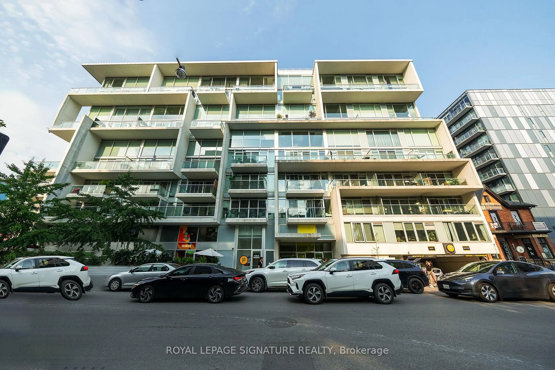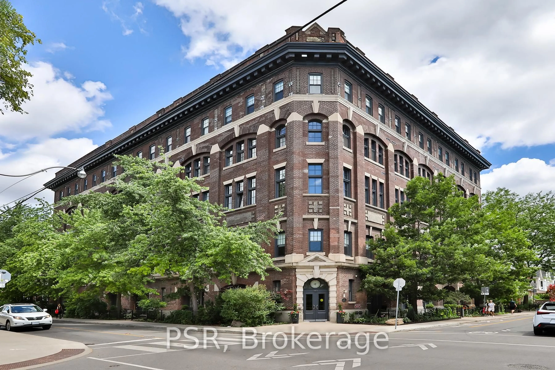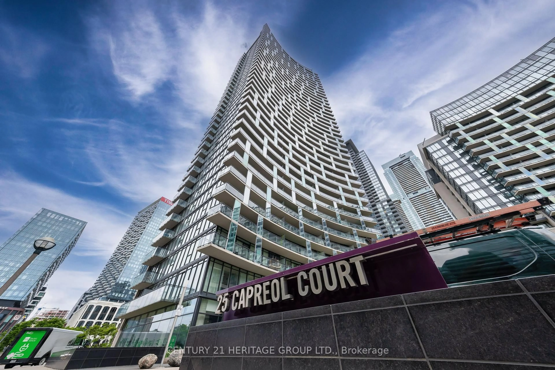Beautiful, rarely offered unit at the Berwick. With both interior and direct street access, this exceptional space feels like a townhome, with all the benefits of a luxury condo building. South-facing, and boasting a bright and airy feel, this unit features over 9 high ceilings and floor-to-ceiling windows that overlook tree-lined views. A welcoming foyer with ample storage leads to the spacious open-concept living/dining area. This modern kitchen is equipped with stainless steel appliances and a large centre island, perfect for both cooking and entertaining. An inviting primary bedroom includes a walk-in closet with custom built-in shelving and organizers. This unit is complete with a versatile den/office space, a modern 4-piece bathroom and ensuite laundry. Take advantage of this boutique buildings contemporary amenities and enjoy the convenience of being steps away from public transit, parks, shops, restaurants, theatre and the Path. Includes two owned lockers and one parking space. Opportunities like this are rare to find - don't miss your chance to view it before its too late! Offers anytime.
Inclusions: Opportunities like this are rare to find don't miss your chance to view it before its too late! Offers anytime.
