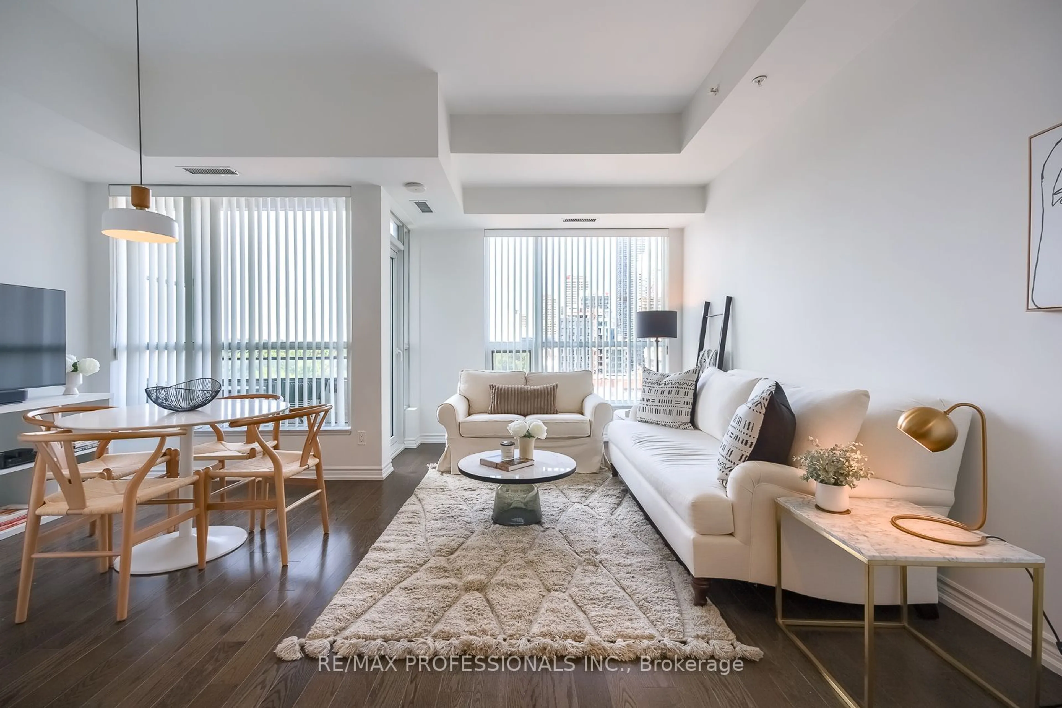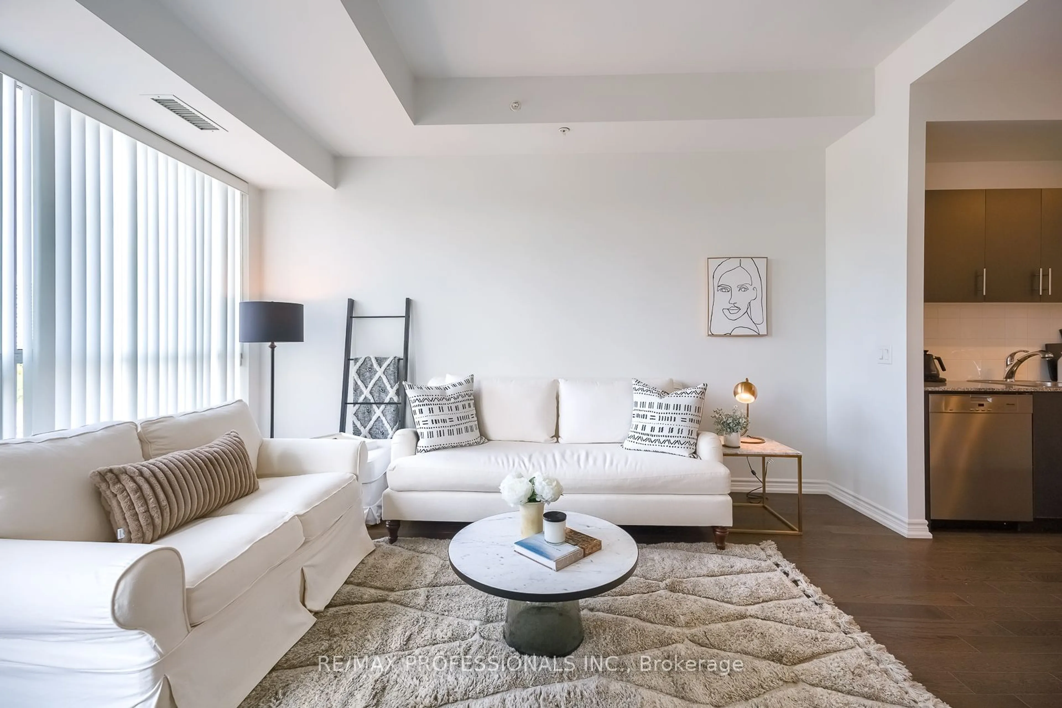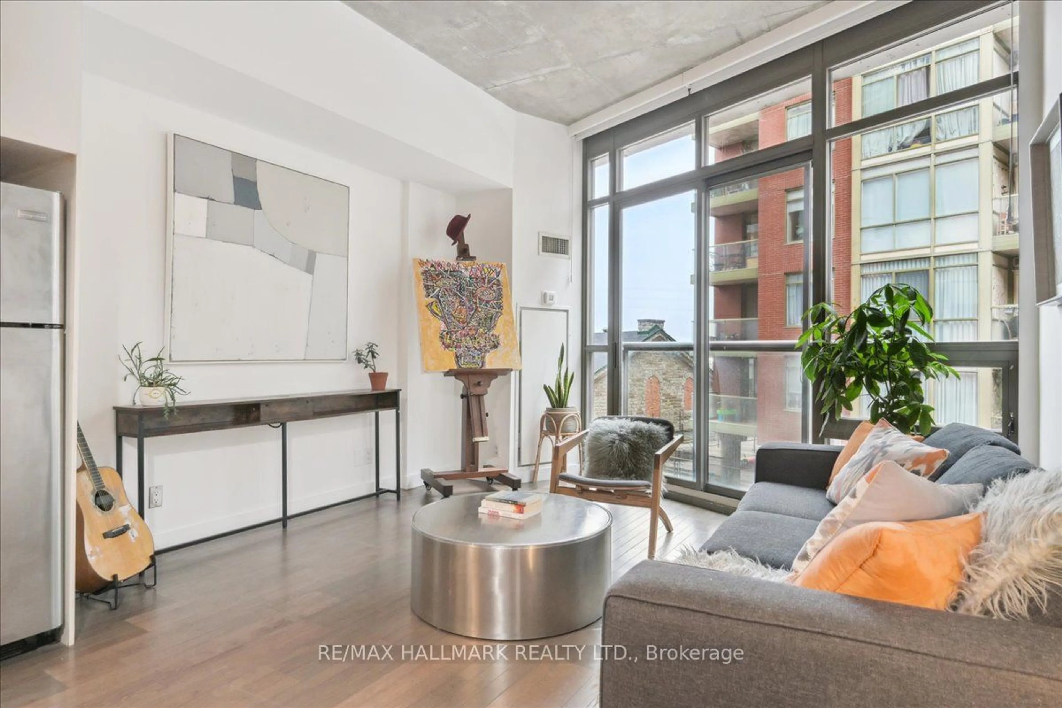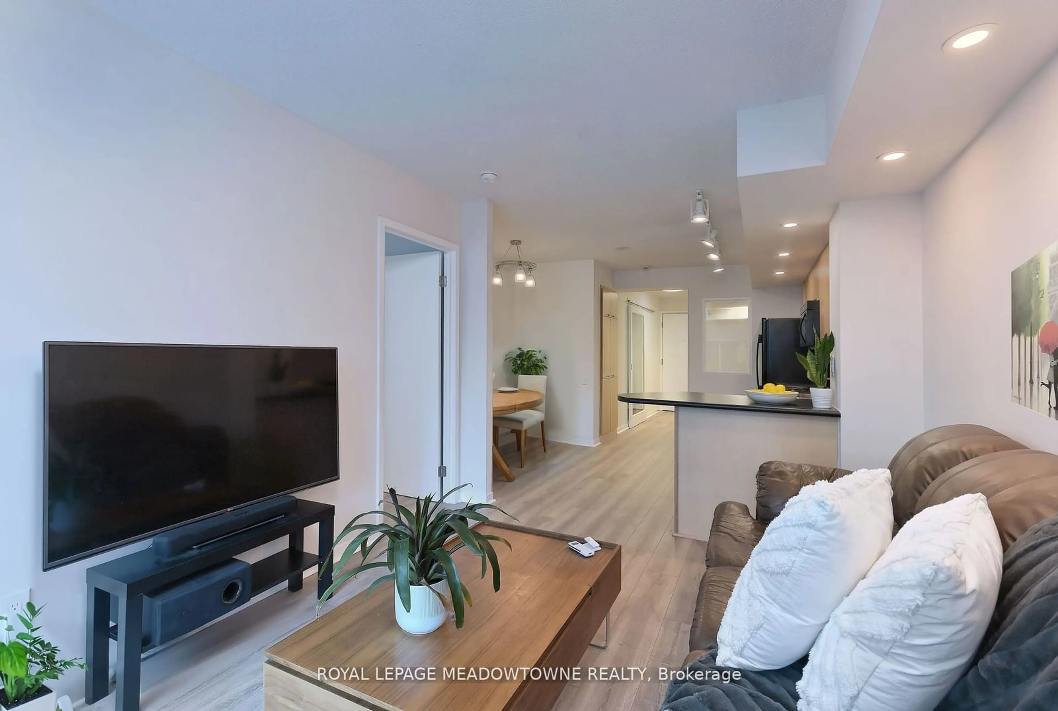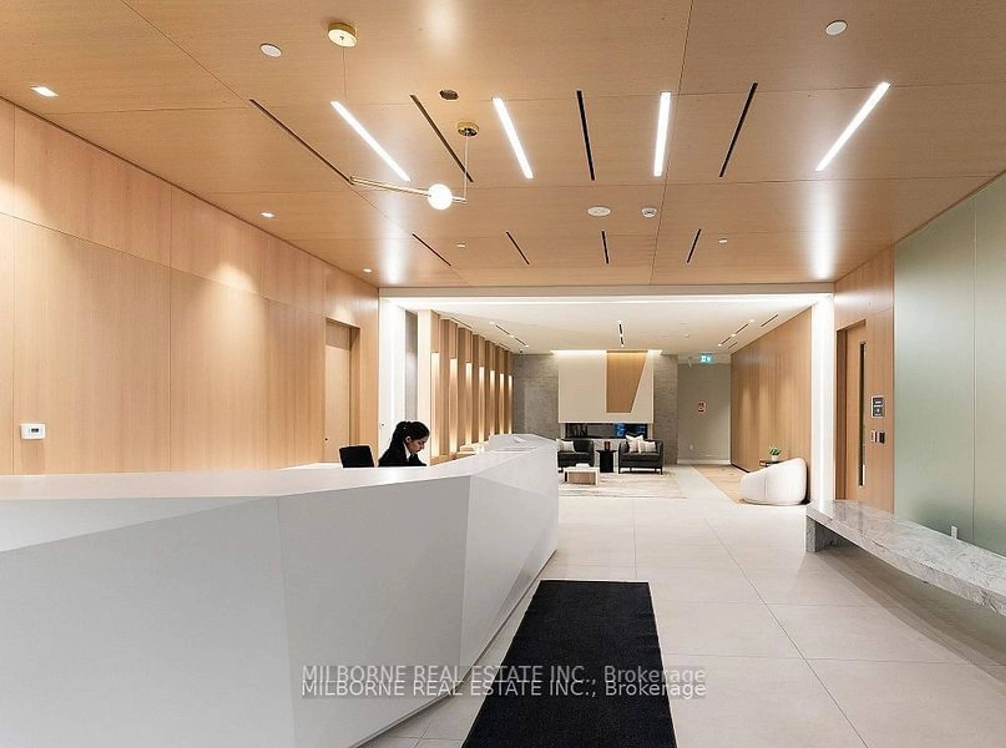23 Glebe Rd #716, Toronto, Ontario M5P 0A1
Contact us about this property
Highlights
Estimated ValueThis is the price Wahi expects this property to sell for.
The calculation is powered by our Instant Home Value Estimate, which uses current market and property price trends to estimate your home’s value with a 90% accuracy rate.Not available
Price/Sqft$1,098/sqft
Est. Mortgage$2,572/mo
Maintenance fees$436/mo
Tax Amount (2024)$2,589/yr
Days On Market66 days
Description
Experience luxury living and elegance in the heart of the Yonge/Eglinton community. Indulge in the epitome of sophistication at "Allure Condominiums" with this exquisite 1 bedroom plus den, 1 bathroom unit with unobstructed urban views. This modern luxury residence offers a harmonious blend of style and comfort, boasting 9-foot ceilings, a large living space, spacious den, massive primary suite, chefs kitchen complete with Miele appliances and granite countertops, and 1 locker. Enjoy your private balcony with North West views, perfect for sunset-watching, wine sipping and morning coffees. The thoughtfully designed finishes elevate the living experience, each detail has been meticulously curated to create a space that exudes elegance and refinement. This mid-rise boutique condo is the perfect urban retreat in a vibrant city setting. Close to all of life's amenities, this property offers not just a home, but a lifestyle of convenience and comfort. From shopping and dining, to entertainment and transportation, you are at the centre of it all. See it. Love it. Buy it.
Property Details
Interior
Features
Flat Floor
Living
4.78 x 3.05Hardwood Floor / Large Window / Balcony
Kitchen
3.66 x 2.11Hardwood Floor / Modern Kitchen / Granite Counter
Den
2.53 x 2.32Hardwood Floor / Open Concept / Separate Rm
Br
3.05 x 3.05Hardwood Floor / Large Closet / Sliding Doors
Exterior
Features
Condo Details
Amenities
Concierge, Guest Suites, Gym, Party/Meeting Room, Rooftop Deck/Garden, Visitor Parking
Inclusions
Property History
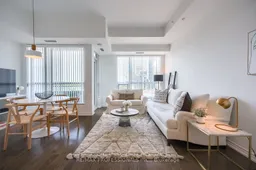 28
28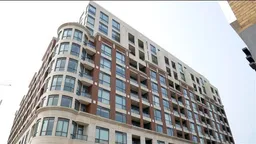 20
20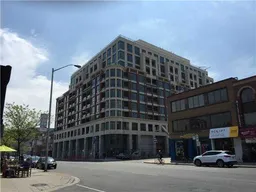 12
12Get up to 1% cashback when you buy your dream home with Wahi Cashback

A new way to buy a home that puts cash back in your pocket.
- Our in-house Realtors do more deals and bring that negotiating power into your corner
- We leverage technology to get you more insights, move faster and simplify the process
- Our digital business model means we pass the savings onto you, with up to 1% cashback on the purchase of your home
