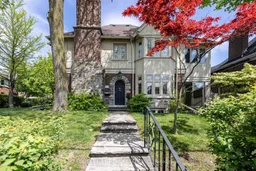An exquisite, income-producing property in Chaplin Estates, one block from Eglinton Ave and the LRT. Extensively renovated three suite duplex offering an opportunity for both savvy investors and end-users seeking a turnkey property. Each suite has been carefully designed with functionality, comfort, and privacy in mind. MAIN suite: renovated in 2022 features 1977 sq. ft. of elegant living space, two private entrances, renovated kitchen, spacious living and dining area, separate den with walk-out to private patio, 3 bedrooms, 2 full bathrooms, incl. primary bedroom with vaulted ceilings, ensuite bathroom and laundry. UPPER suite with private entrance off Highbourne Ave, 2452 sq. ft. on two levels, large living room, open concept kitchen & dining room, separate den, hardwood floors, 3-4 bedrooms, 3 full bathrooms, a versatile third floor can serve as a family room, primary suite, home office & ensuite laundry, offering flexible living. LOWER suite with private entrance, 1545 sq. ft., open concept kitchen, living, and dining areas are bright and welcoming with deep window wells that bring in ample natural light, 2 bedrooms, 1 full bathroom, ensuite laundry. Current lower tenant is AAA occupant and would like to stay. The property is projecting an impressive gross income of $147,000/year, with a net income of $126,000. All three suites are on month-to-month, offering flexibility for future occupancy. Two separate hydro meters, 4 car parking, exceptional finishes, newer mechanical systems and upgrades throughout, this is move-in ready. Located in a quiet, family-friendly neighbourhood surrounded by elegant homes, good public and top-rated private schools, beautiful parks, shops, dining and Eglinton community centre. Whether youre a seasoned investor, down-sizer, an empty nester seeking a pied-à-terre, or a family looking to live in one of Torontos most coveted neighbourhoods while generating income, this property presents a rare and exceptional opportunity.
Inclusions: Gas boiler, ductless air conditioners (2) "as is" , refrigerators (3), stoves (3), dishwashers (3), microwaves (2), light fixtures (except excluded), window coverings, security system (main and basement), sprinkler system, electric car charger.
 41
41


