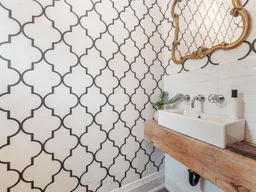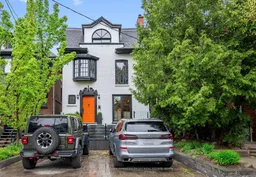Immaculately renovated residence located in the sought-after Republic of Rathnelly. At the intersection of 3 coveted Toronto neighbourhoods - The Annex, Yorkville, & Summerhill - this incredible house features 3,200+ sq ft of living space. Steps from 2 TTC lines & Brown Jr PS - one of the city's top public primary schools, the house offers 2-car private parking which means direct access to your new home. Step inside your boho chic home featuring a palette of warm neutrals & open-concept living/dining space which imbue a gallery-like airiness. The Chef's kitchen is at the heart of it all, w/ custom cabinetry, Caesarstone counters & professional grade appliances. The main floor office is perfect for work while overlooking the lg & bright family rm. The family rm is framed by 13' ceilings and wall-to-wall sliding glass doors creating ideal interior/outdoor living. Its the perfect family or downsizer home w/ 4 bedrms & 3 bathrms across 4 levels. Custom reclaimed wood ceiling beams & sliding barn doors provide plenty of rustic-modern character. Ascending the sculptural glass-paneled staircase, the 2nd fl hosts 3 lrg bedrms & a well appointed 5-piece bath. Heated porcelain floors, marble tub surround & a db sink vanity provide ample of function & luxury. The 3rd floor feels like your own private boutique hotel suite w/ the primary bedrm encompassing the entire floor. Bask in your spa-worthy ensuite w/ Victoria + Albert tub, Aquabrass fixtures, custom walnut vanity & heated floors. The lower level enhances the homes versatility w/ the perfect playroom, storage & amazing gym. With a Hermes inspired front door and a swoon-worthy backyard, you'll know you've found your own private urban oasis. Stone patio & astroturf lawn is ideal for alfresco dining, playdates or lounging all while overlooking Pumping Station Park. Elegant and move-in ready, 7 Poplar Plains Road embodies the best of Toronto where history and lifestyle intersect in one of the city's most beloved enclaves.
Inclusions: See Schedule B





