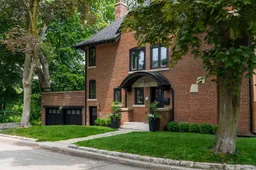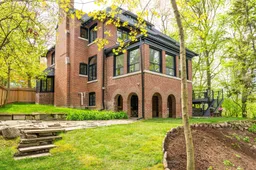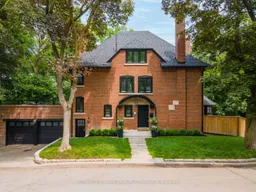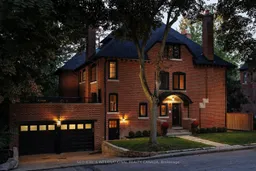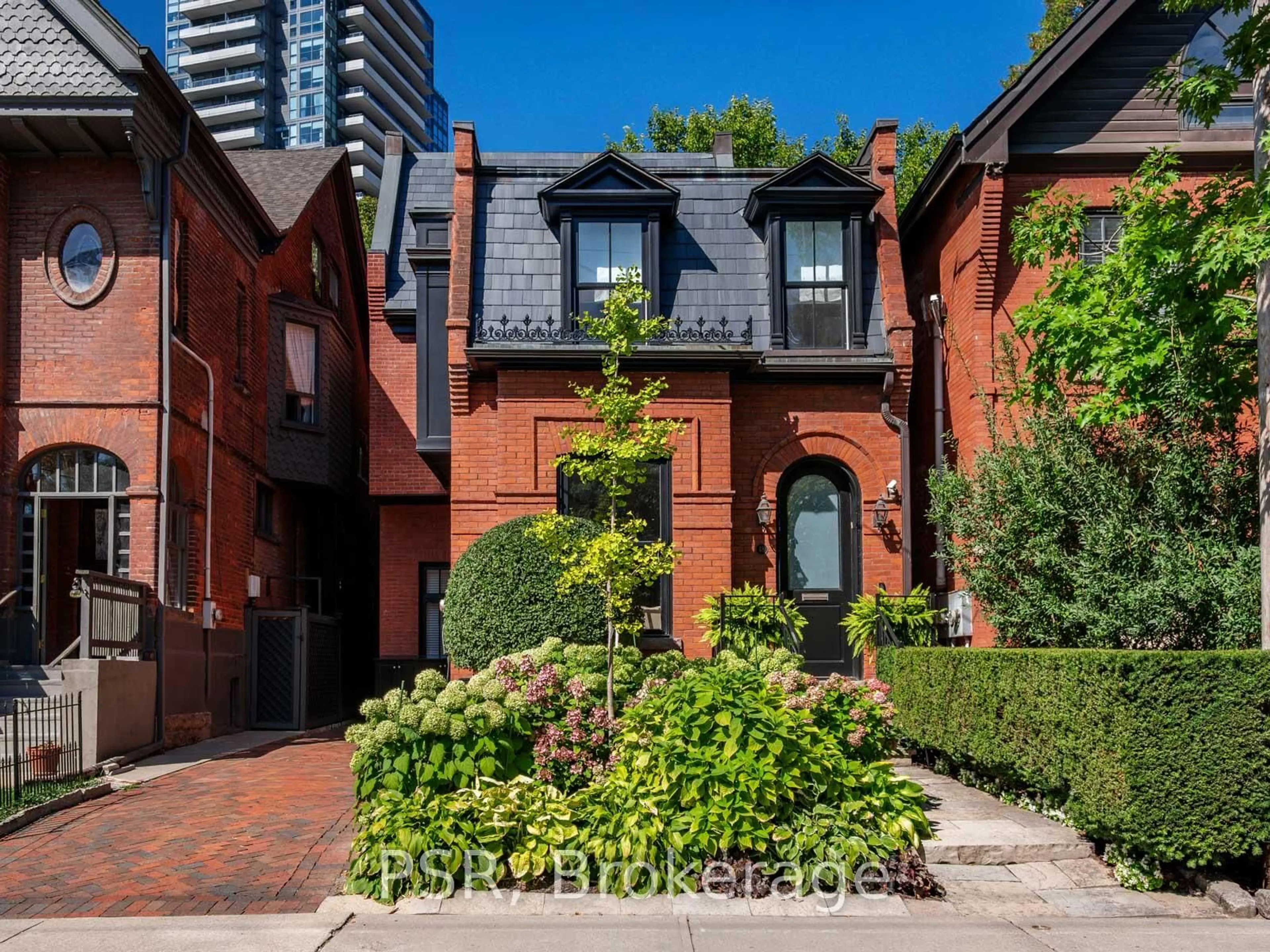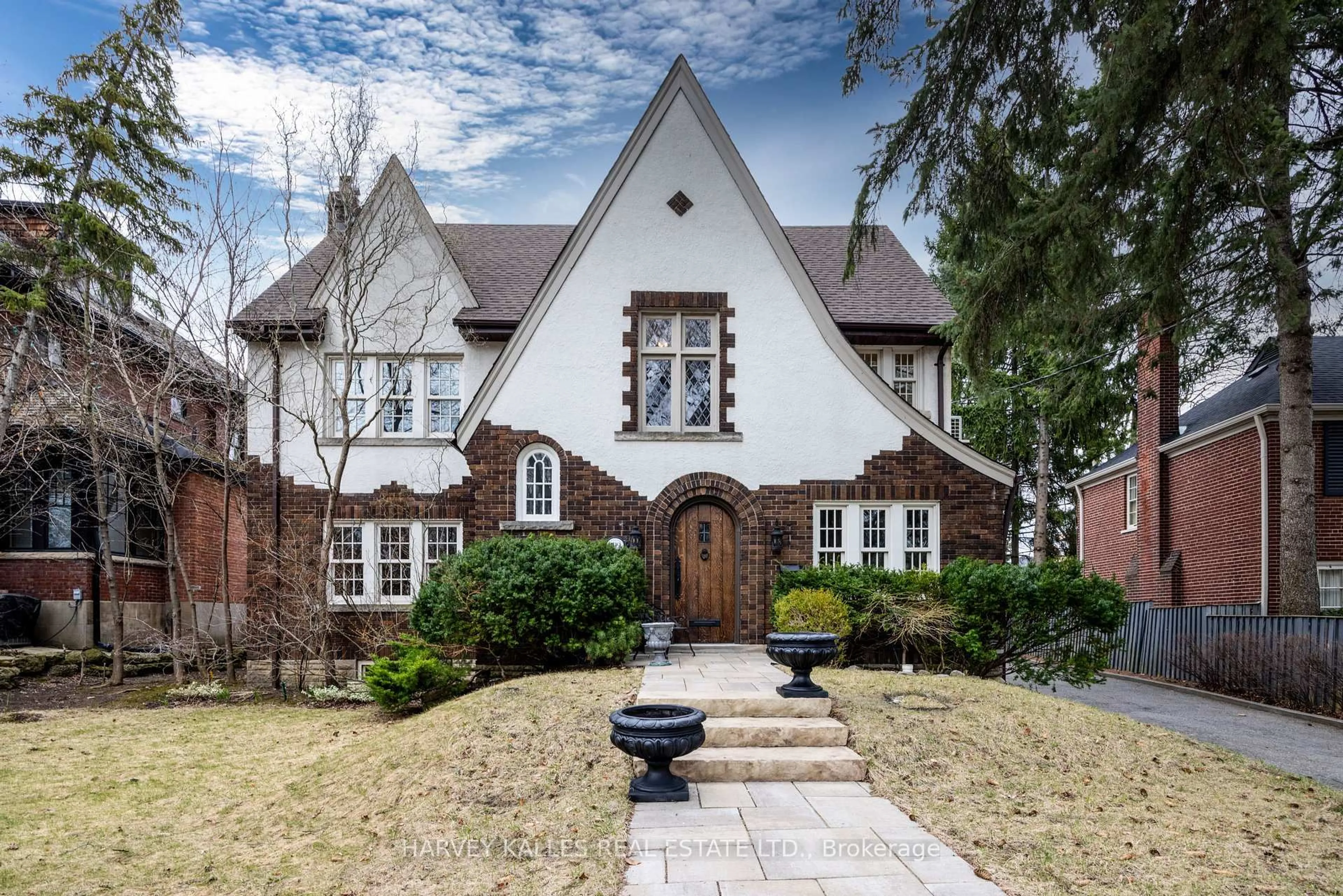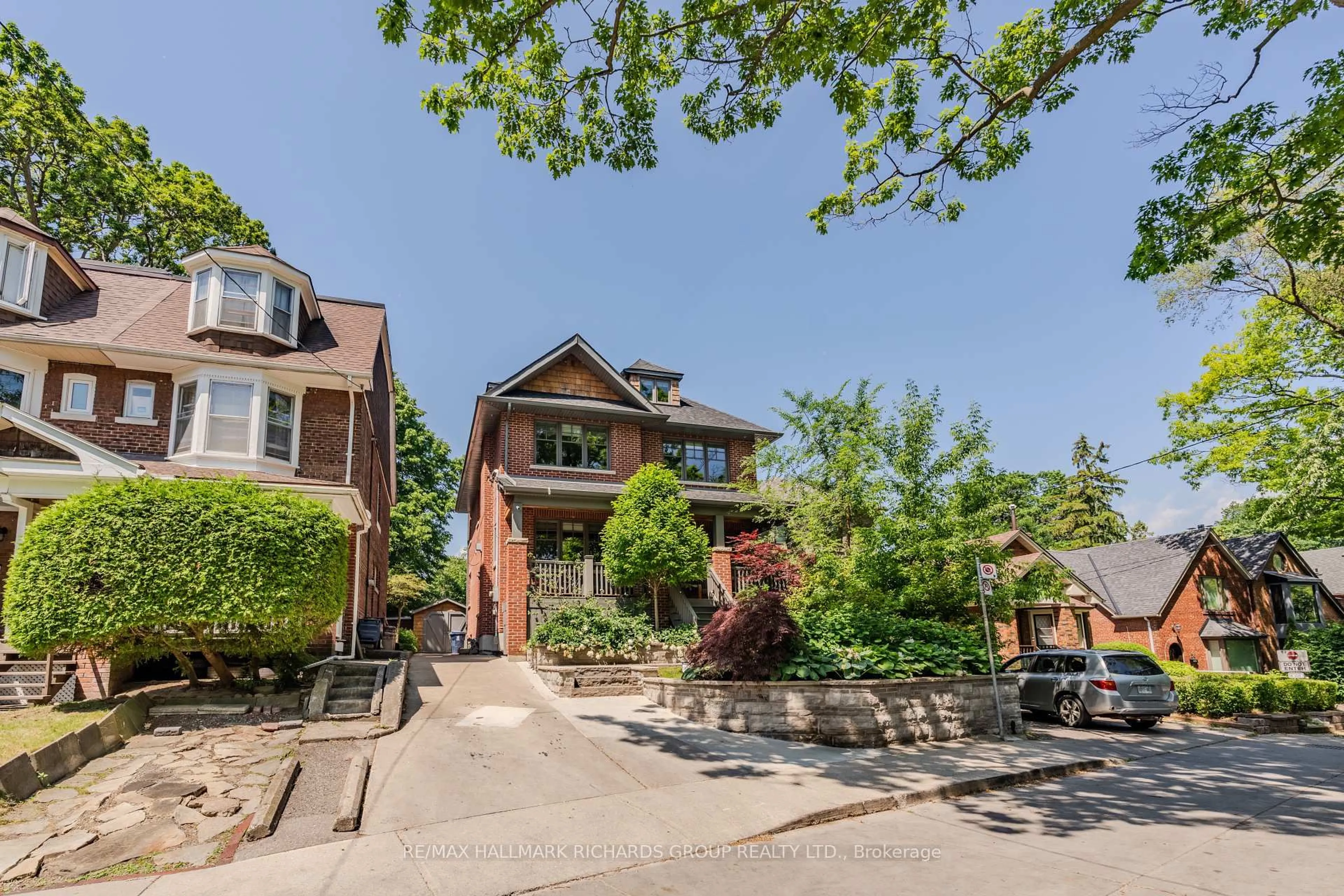Nestled amidst the lush greenery of the Nordheimer Ravine, just a stone's throw from the city's famous Casa Loma, lies a prominent English Arts and Crafts style architectural gem brimming with space, charm and character. This exquisite residence, designed by the renowned and prolific architect Eden Smith, offers a rare blend of old-world elegance and modern comfort. Behind an understated facade lies a splendidly refined and cosmopolitan 6440 sqft (across all levels) home to love and cherish for many years to come. The layout of the home takes advantage of the views over the ravine from a blend of period leaded glass and beautiful updated windows. Walk into the front entry and be greeted by the impressive central hallway with its grand staircase leading up to the 3rd floor. The main floor offers a very private home office/study, with a fireplace and beautiful bay window sitting area. Entertain guests with panache and style in the formal living room before inviting them into the palatially scaled dining room. Upstairs, the impressive primary bedroom suite, with its own sitting area and fireplace, offers a large walk-in closet and updated ensuite bathroom. With 7+1 bedrooms/6 baths, there is no fighting over private spaces in this stately home. In fact, this majestic residence is ideal for multi-generational living. The lower level, with its superbly finished in-law or nanny's suite, private entry, and above grade windows, is an incredibly inviting space. Rooftop lounge terrace above the double car garage. Covered stone dining terrace below, romantically surrounded by brick arches. The rolling topography makes for ease of exterior maintenance. Nature in your backyard with views of the St Clair Ave W skyline in the far distance. The Nordheimer Ravine provides a peaceful escape from the city life, St Clair W subway station is just a short walk away. Extensive improvements, updates and upgrades. Superb access to some of the country's finest private schools
Inclusions: See Schedule B
