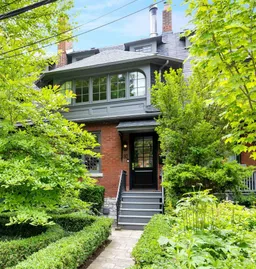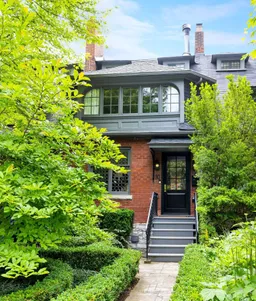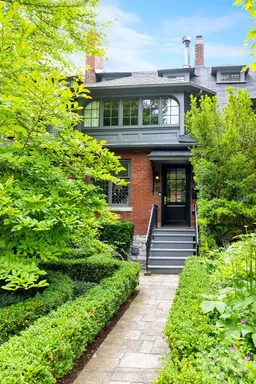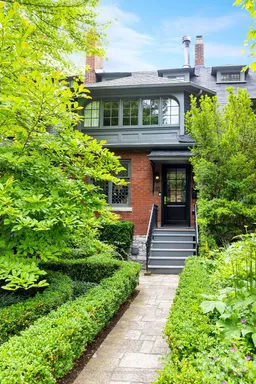A perfect blend of London mews charm and Hamptons elegance, this home feels both timeless and effortlessly stylish. As you step inside, the expansive living and dining areas welcome you with white oak herringbone floors, crown mouldings, and vintage Murano sconces offering the perfect backdrop for lively cocktail parties by the wood-burning fireplace. The sun-drenched kitchen is a designer's dream, featuring custom shaker-style cabinetry, a calacatta marble backsplash, professional-grade Viking appliances, built-in speakers, and more. Flowing effortlessly into the deep, west-facing backyard, this unexpected urban oasis sets the stage for indoor-outdoor entertaining. The second level features a beautifully appointed bedroom alongside a cozy family room with a calacatta marble fireplace. On the third floor, the primary bedroom stands out with bespoke Zak + Fox wallpaper, a double French door entry to a custom walk-in closet, and a luxurious ensuite featuring heated marble tile floors. The finished lower level, with walkouts at both the front and back, offers the perfect hangout for teens, while the thoughtfully designed mudroom provides both organization and ample storage. Living in the heart of the Republic of Rathnelly means more than just a home, its a true community, where friendly neighbours, and a peaceful atmosphere create the perfect place to put down roots. This rare offering features a coveted garden gate leading directly to the park, seamlessly blending nature with city living. Within walking distance to Yorkville, Av & Dav, parks, ravine trails, Mabin, RSGC, and Brown Public School, the location is unbeatable. Parking is never a concern with convenient access to a nearby Green P lot and street permit parking. The sellers easily parked two cars out front without issue. Don't miss your chance to call this exceptional home yours!
Inclusions: See Schedule B







