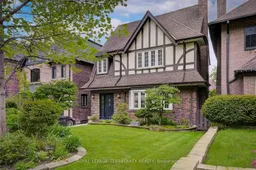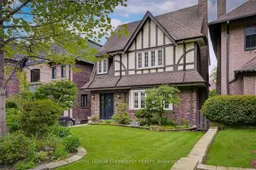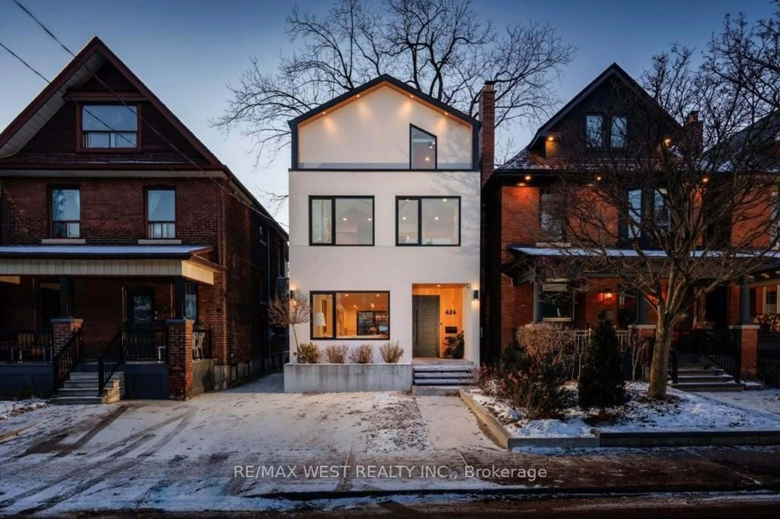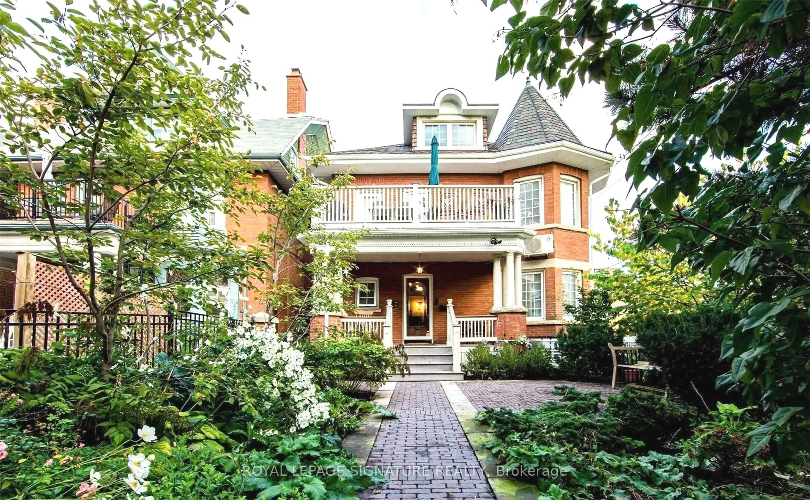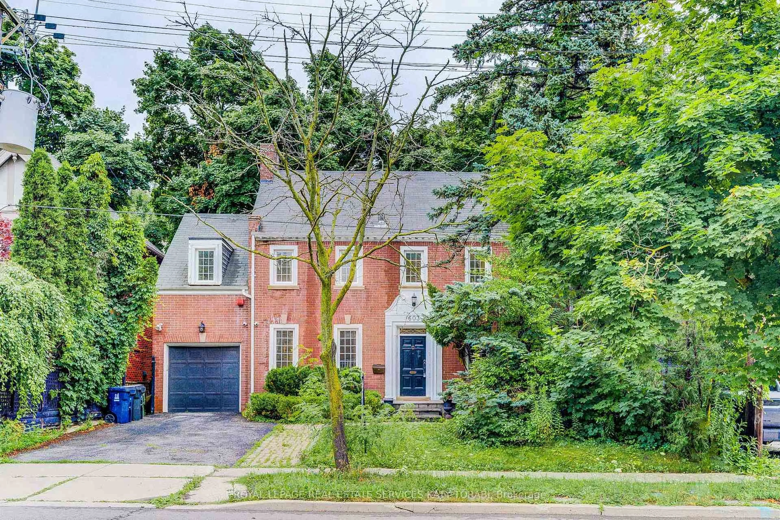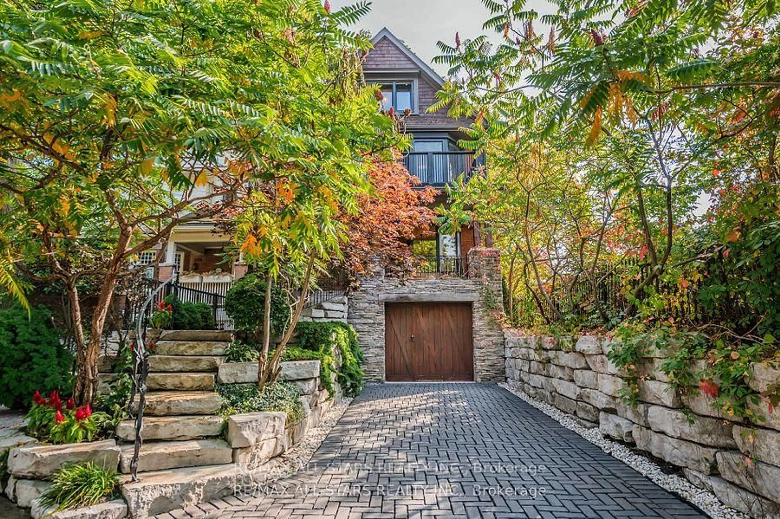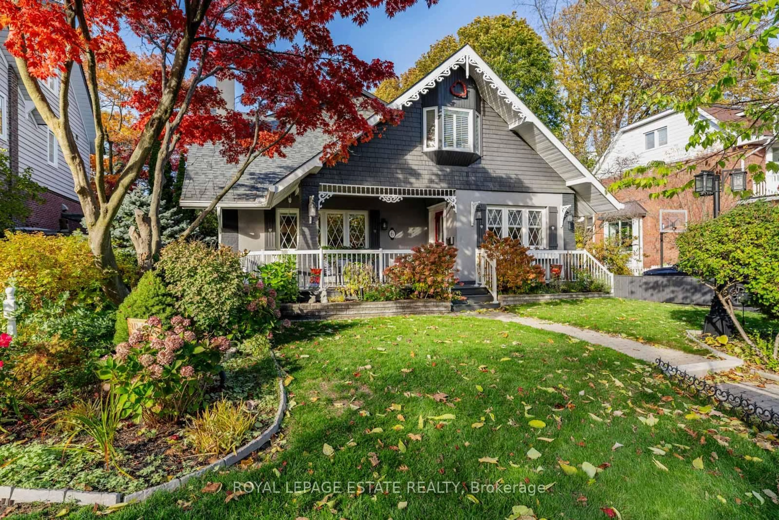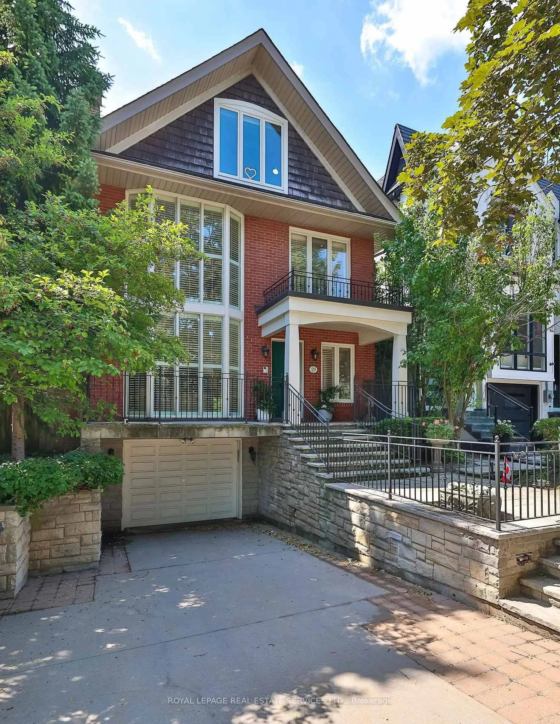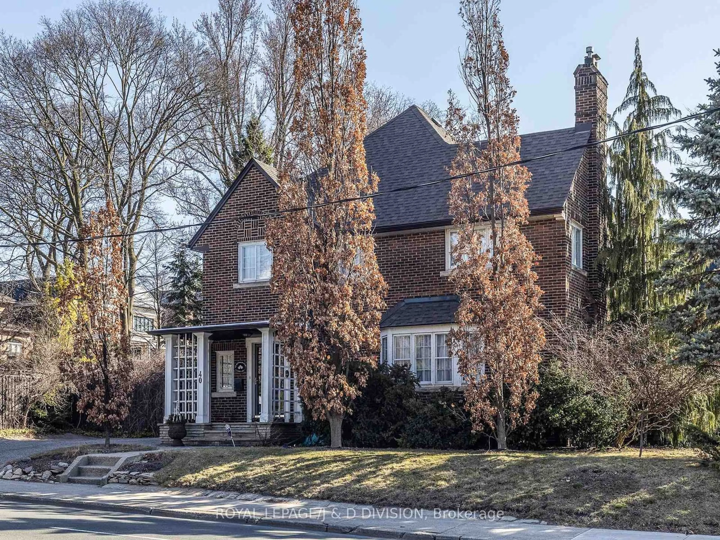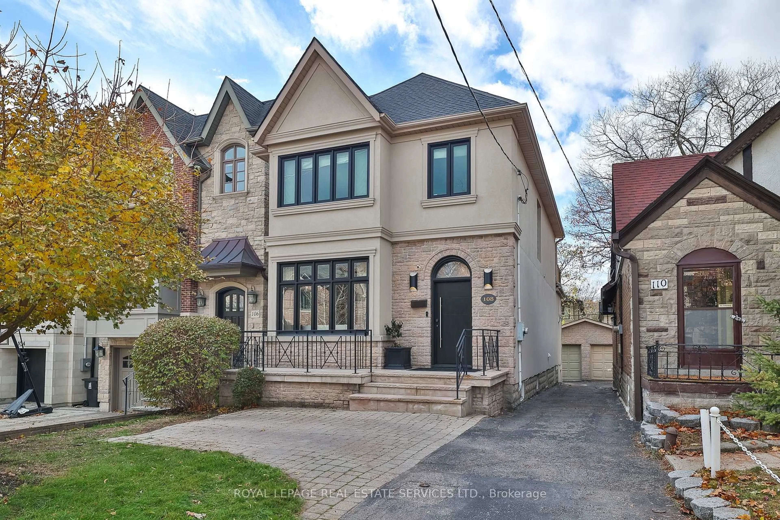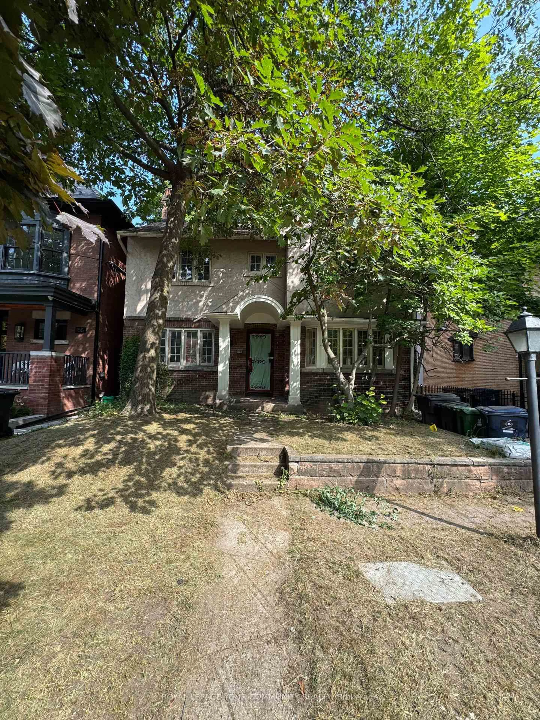Welcome to 25 Poplar Plains Cres. - Detached gem in the heart of the top family-friendly neighbourhood, Republic of Rathnelly. Low Traffic, quiet crescent surrounded by Significant Neighbours and in a Historic & Storied Enclave. Built in 1928 and reimagined in early 2000's with a Rear Main Floor Kitchen/Family Room plus Lower Level Office/Child Playroom addition. Wide 33' lot, Sunny South Landscaped (front & back) Gardens. 2,431 sq. ft total living space (2,083 above grade). Move in Ready or Make this Home your own - it will not disappoint. Come for the Location, Stay for the Private Garden. Your plants will love the all day sun. A backyard Oasis ideal for lively gatherings or quiet relaxation. Look forward to years of Entertaining and Living in this 4 Bedroom, 3 Bath ideal City Retreat. Toronto's Top Private & Public Schools are within Walking Distance. UCC, BSS, York School, Mabin School, De La Salle. Stunning Curb Appeal.
Inclusions: Location At It's Best,the Warm Interiors Exude Charm& Sophistication W/Extensive List of Thoughtful Upgrades.A Rich Home To Be Enjoyed by Family & Friends,Mins to Yorkville,Yonge Subway, Rosedale Shops,Ramsden Pk,University Hospital. & UofT
