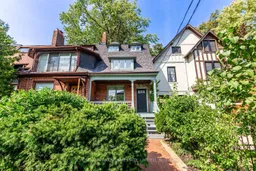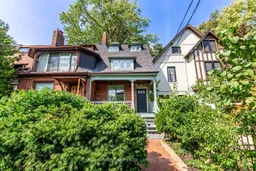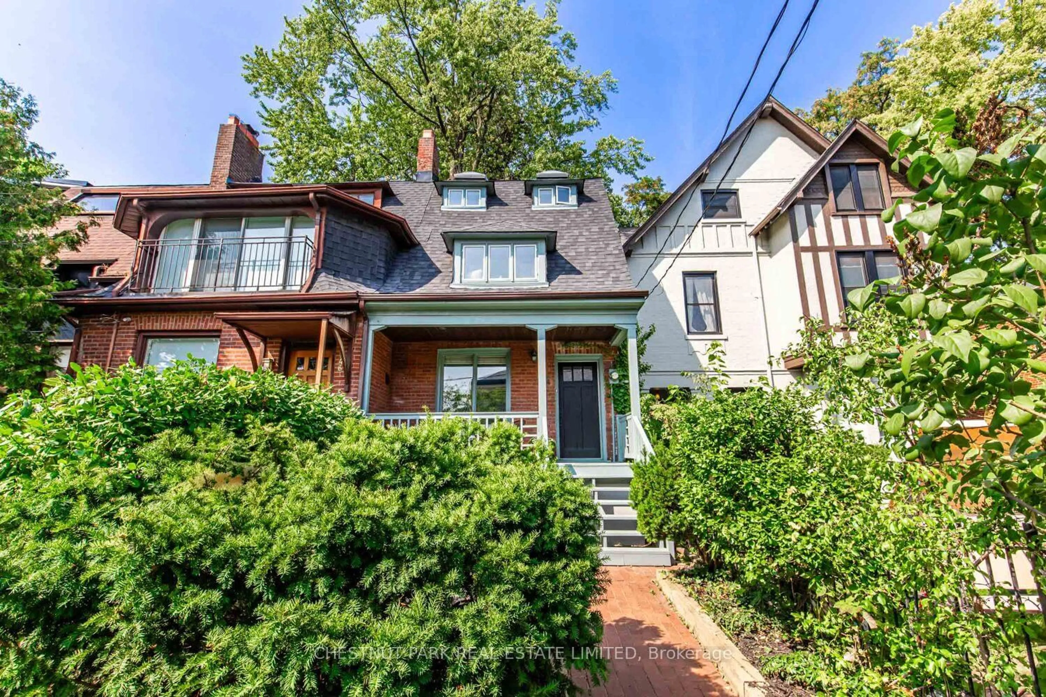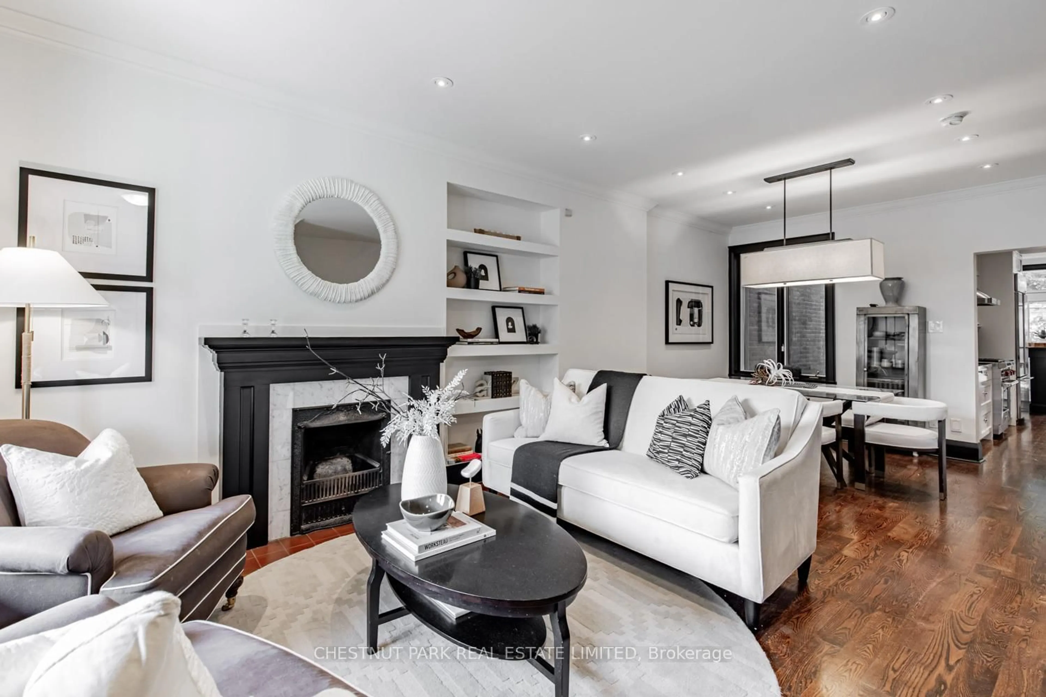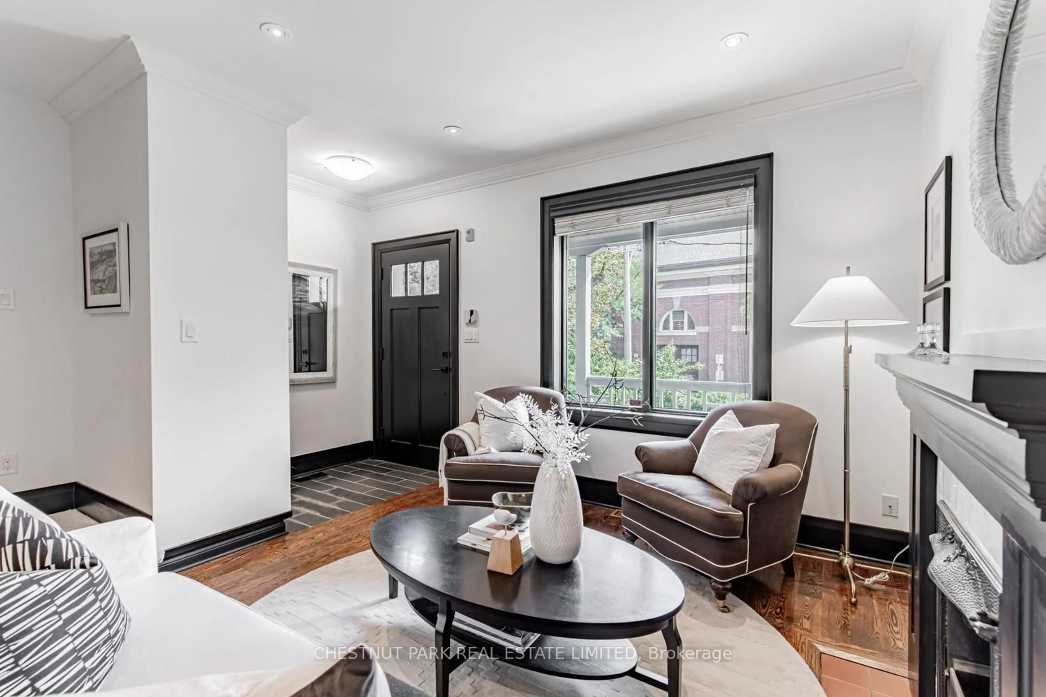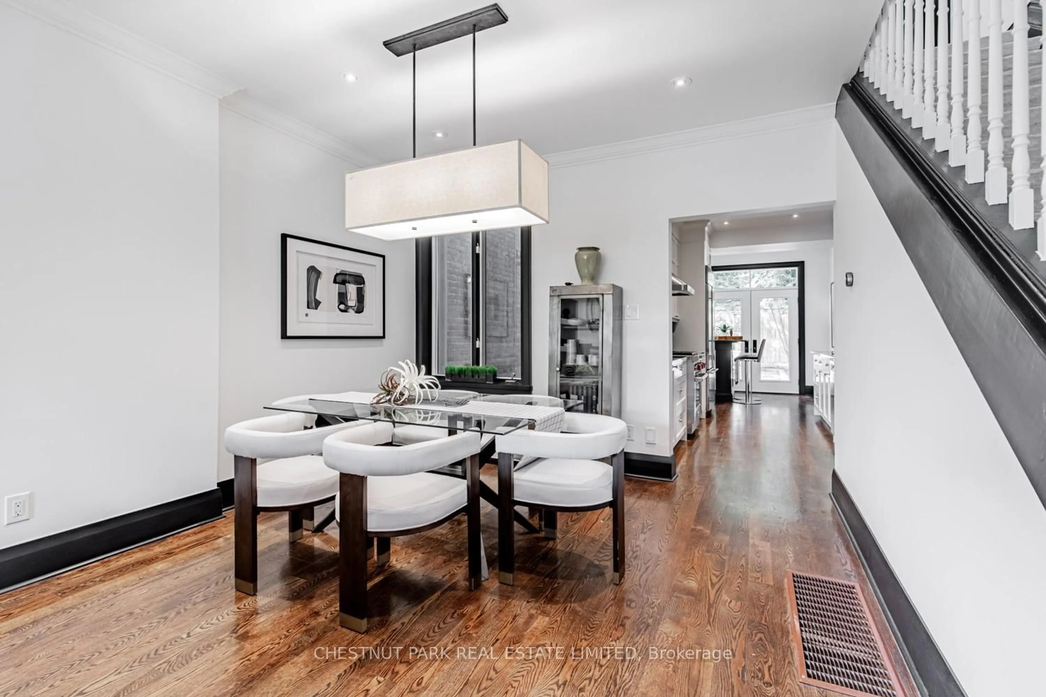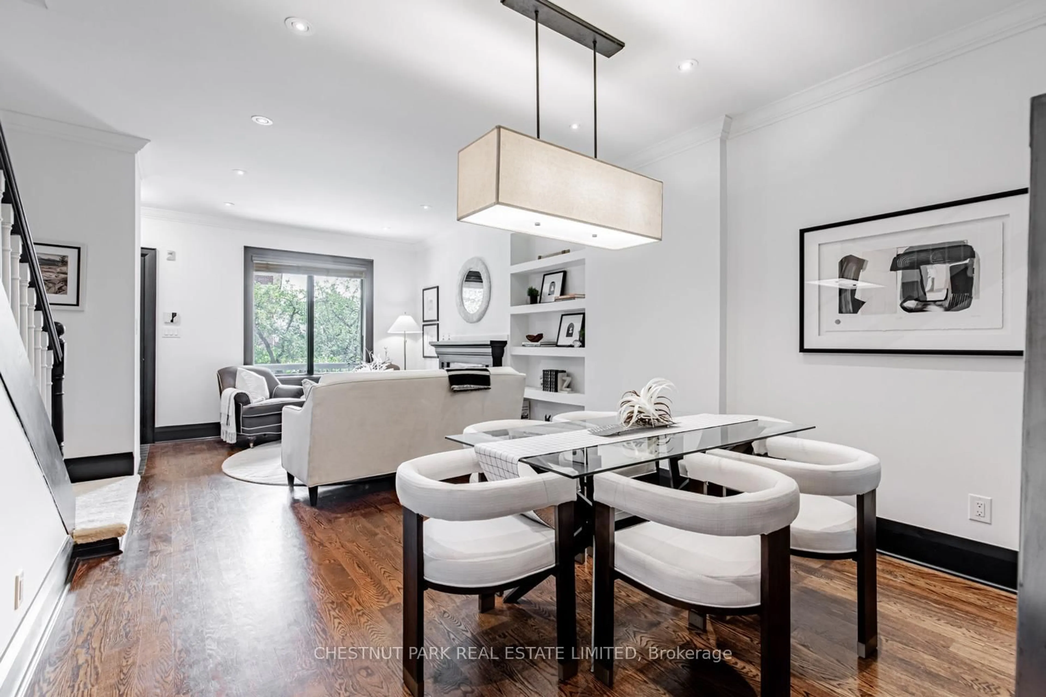244 Cottingham St, Toronto, Ontario M4V 1C6
Contact us about this property
Highlights
Estimated valueThis is the price Wahi expects this property to sell for.
The calculation is powered by our Instant Home Value Estimate, which uses current market and property price trends to estimate your home’s value with a 90% accuracy rate.Not available
Price/Sqft$1,084/sqft
Monthly cost
Open Calculator

Curious about what homes are selling for in this area?
Get a report on comparable homes with helpful insights and trends.
+2
Properties sold*
$1.9M
Median sold price*
*Based on last 30 days
Description
Welcome to this special three-storey city residence, situated in the highly desirable Rathnally neighborhood, known for its wonderful neighbors and vibrant community. Renovated yet maintaining charm with high ceilings, hardwood floors and window seats. The main level boasts an open-concept design that opens up to a charming city garden. The recent addition on the ground floor creates a bright breakfast nook or cozy family room. The elegantly renovated kitchen, equipped with stone countertops and high-end appliances, makes cooking a joy! A gracious staircase leads to two primary suites and a third bedroom, all filled with natural light. A separate entrance at the front provides access to the basement, enhancing convenience and offering potential for in-law accommodations. The home is abundant in storage throughout, making it an ideal choice for downsizers or young families. It is also located within the highly regarded Brown school district. Convenient street parking is typically available right outside your door. Rarely offered chance to get into this great neighbourhood at this price.
Property Details
Interior
Features
3rd Floor
3rd Br
3.48 x 4.64 Pc Ensuite / B/I Closet / hardwood floor
Exterior
Features
Property History
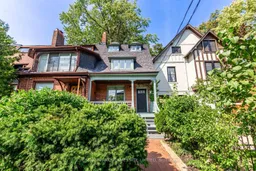 30
30