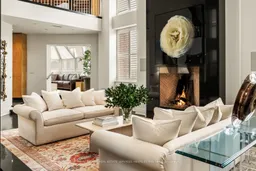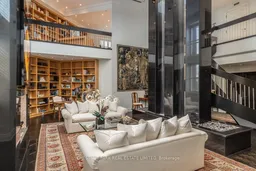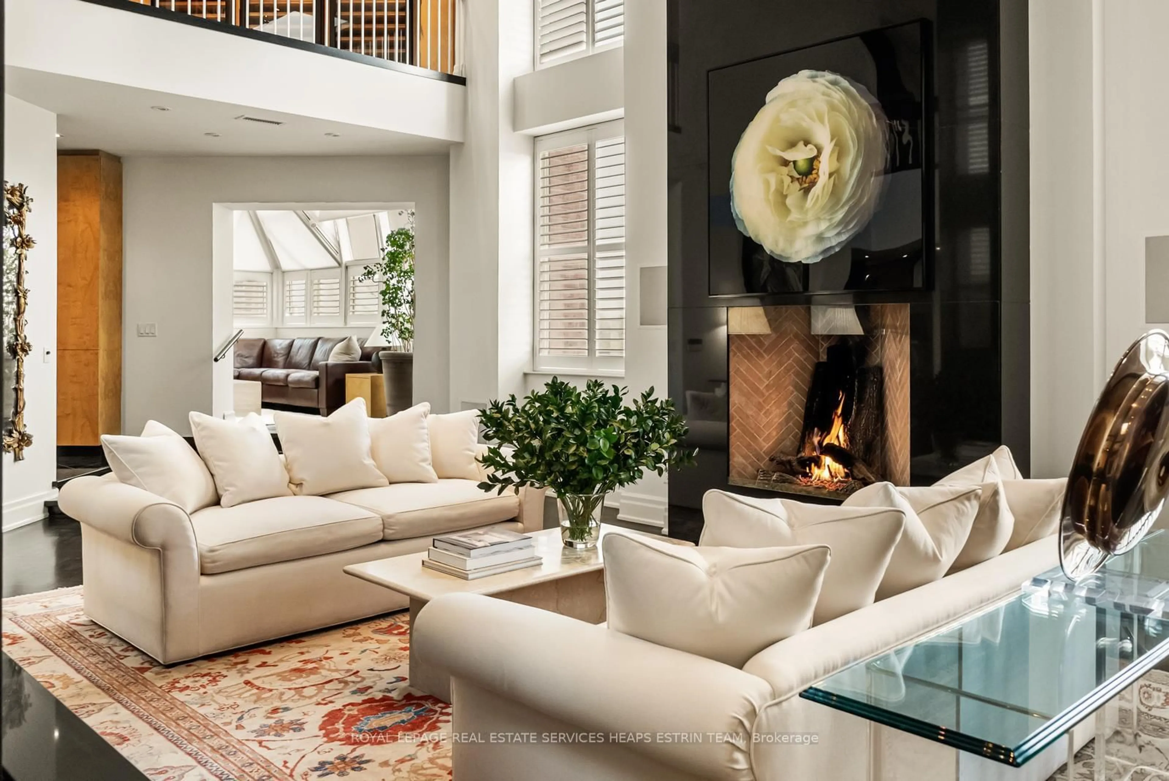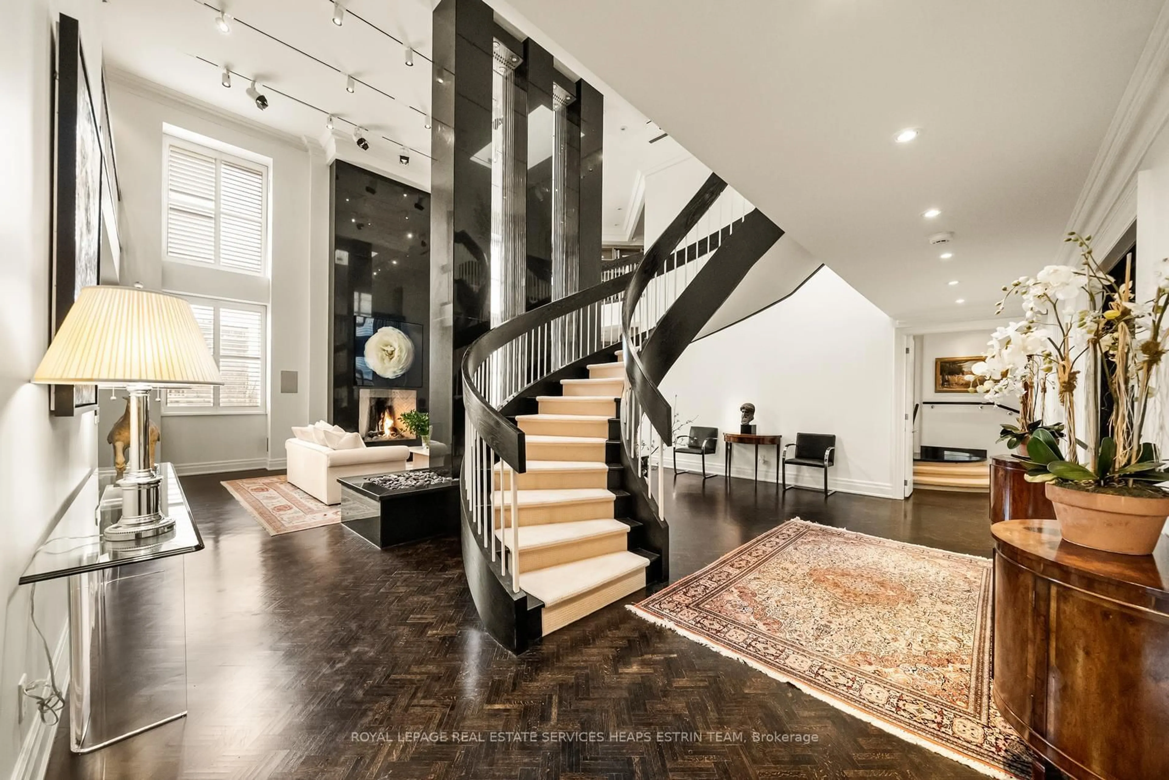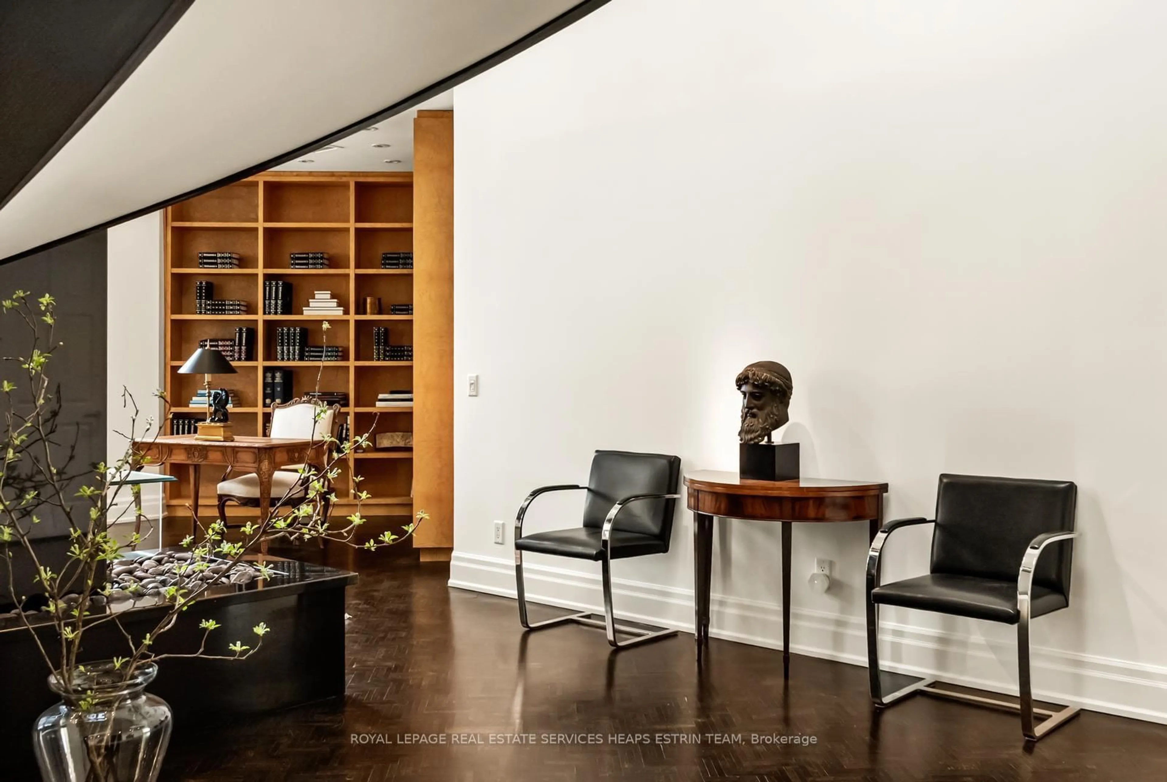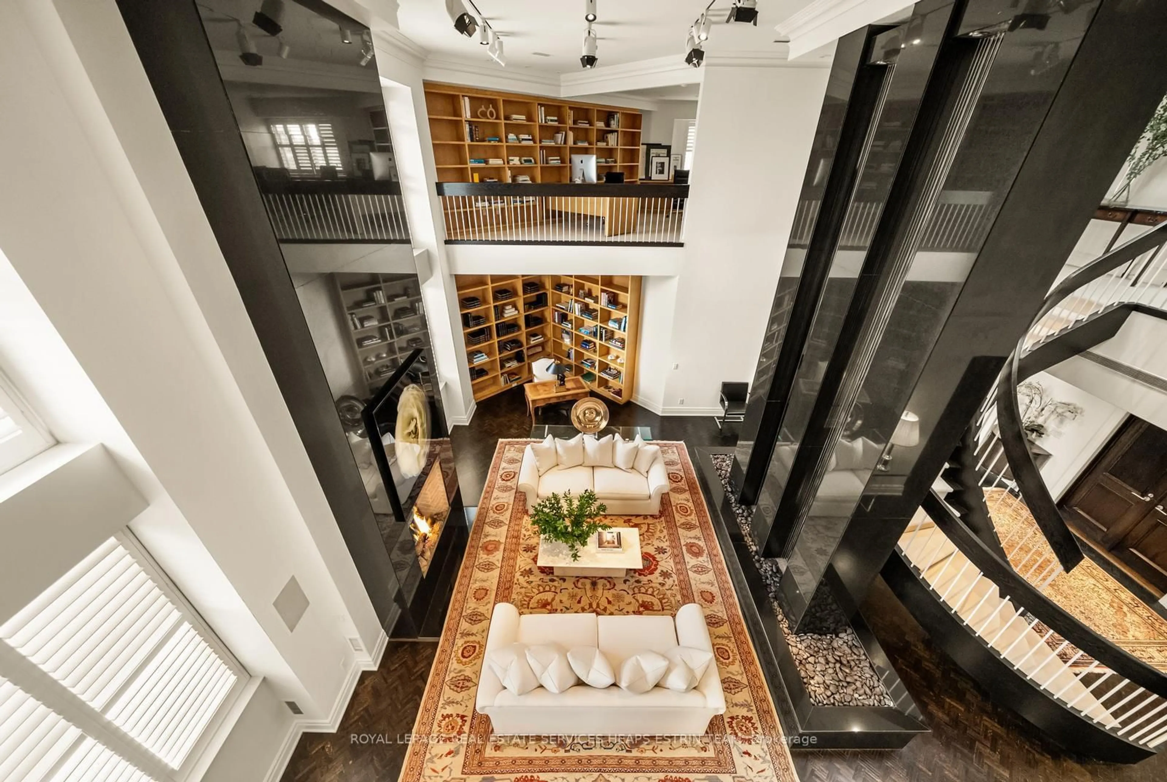2 Lynwood Ave #PH1, Toronto, Ontario M4V 1K2
Contact us about this property
Highlights
Estimated valueThis is the price Wahi expects this property to sell for.
The calculation is powered by our Instant Home Value Estimate, which uses current market and property price trends to estimate your home’s value with a 90% accuracy rate.Not available
Price/Sqft$854/sqft
Monthly cost
Open Calculator

Curious about what homes are selling for in this area?
Get a report on comparable homes with helpful insights and trends.
+4
Properties sold*
$589K
Median sold price*
*Based on last 30 days
Description
Welcome to Penthouse One at 2 Lynwood Avenue - a residence that redefines grandeur in Toronto's prestigious South Hill enclave. Spanning nearly 5,000 square feet across two magnificent levels, this one-of-a-kind penthouse crowns an exclusive 16-suite boutique building, offering a life of unrivalled sophistication & scale. From the moment you step into the soaring two-storey entrance gallery, with its oak herringbone floors & breathtaking marble water feature, it is clear this is no ordinary home - it is a masterpiece of craftsmanship, elegance & architectural drama. The great room is nothing short of awe-inspiring, with 25-foot ceilings, floor-to-ceiling windows & a dramatic open-flame gas fireplace anchoring a space that is both grand & inviting. A sleek black marble-floored dining room stretches alongside a wall of windows, flowing effortlessly into a commercial-grade kitchen designed for the most passionate culinary pursuits. Adjacent to the main living areas, a cozy family room offers a more intimate space for relaxed gatherings, while the main-floor primary suite delivers unparalleled comfort & privacy, complete with a luxurious 5-piece ensuite & walk-in closet. Ascending the curved staircase beneath a skylight, the 2nd level unveils a sophisticated library with a gas fireplace, wet bar, and custom built-ins - a space equally suited to quiet reflection or vibrant entertaining. Two additional bedrooms complete the upper floor, each with southern exposures and refined details such as crown mouldings and custom shelving. The penthouse includes 4 underground parking spaces & a rare, oversized private storage locker. Building amenities include an indoor pool, gym, sauna, party room, visitor parking & concierge service. Every aspect of Penthouse 1 has been meticulously designed to offer a rare blend of opulence, comfort & privacy. An extraordinary opportunity to experience the very best of boutique luxury living in one of Toronto's most coveted neighbourhoods.
Property Details
Interior
Features
Main Floor
Living
8.13 x 4.5hardwood floor / Gas Fireplace / Window Flr to Ceil
Kitchen
6.05 x 5.49Marble Floor / Breakfast Bar / Stainless Steel Appl
Dining
5.49 x 4.04Marble Floor / Built-In Speakers / Combined W/Sunroom
Family
6.35 x 4.11hardwood floor / Built-In Speakers / Combined W/Sunroom
Exterior
Features
Parking
Garage spaces 4
Garage type Underground
Other parking spaces 0
Total parking spaces 4
Condo Details
Amenities
Concierge, Gym, Indoor Pool, Party/Meeting Room, Visitor Parking, Sauna
Inclusions
Property History
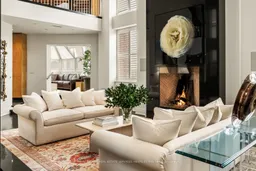 42
42