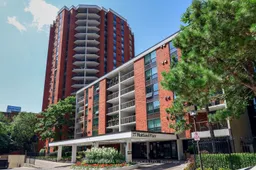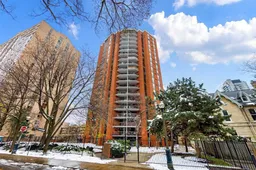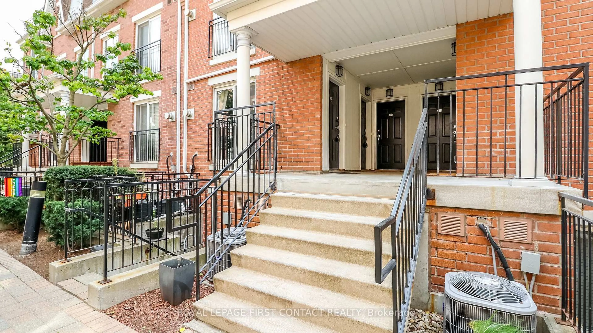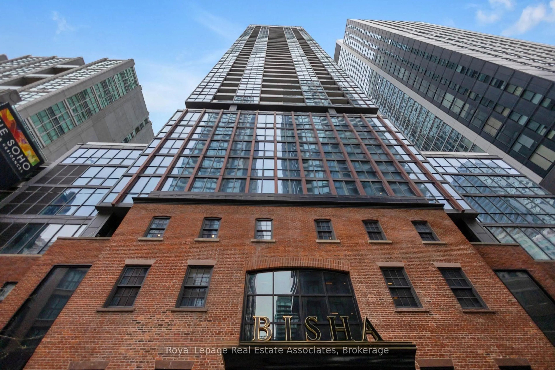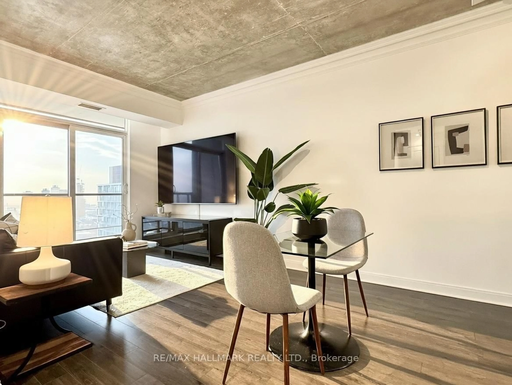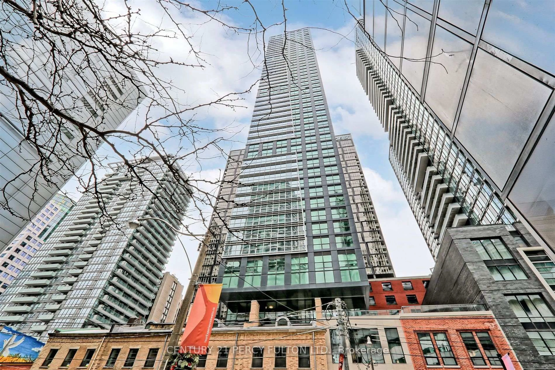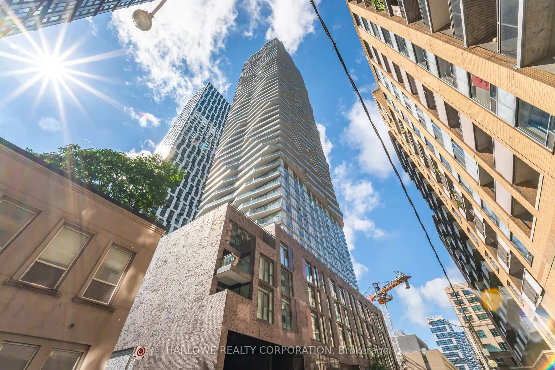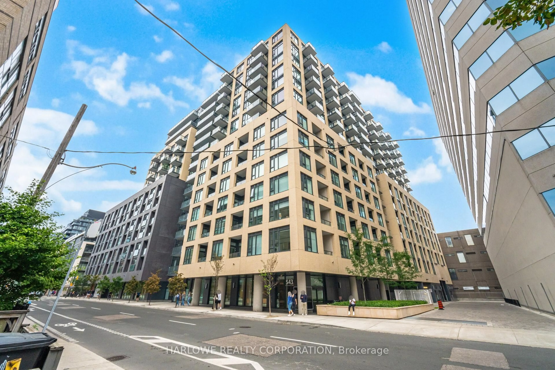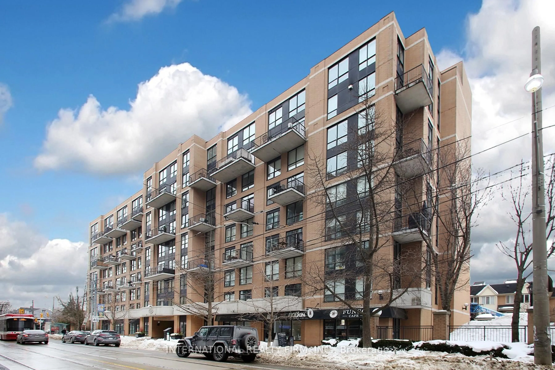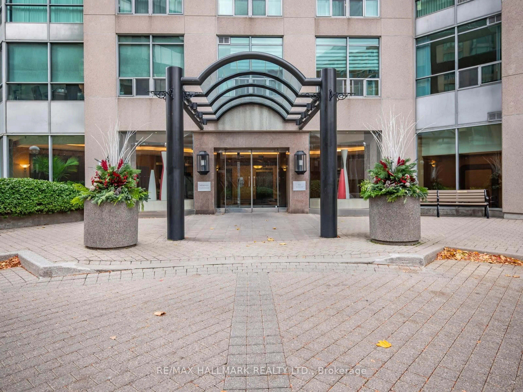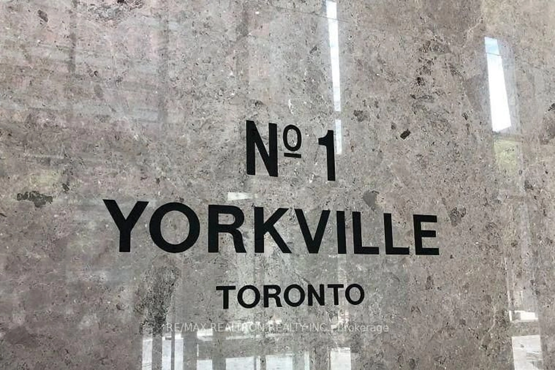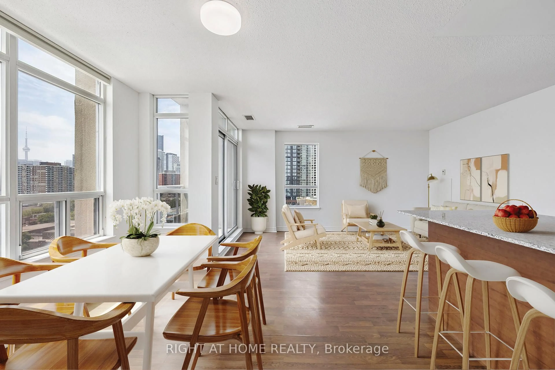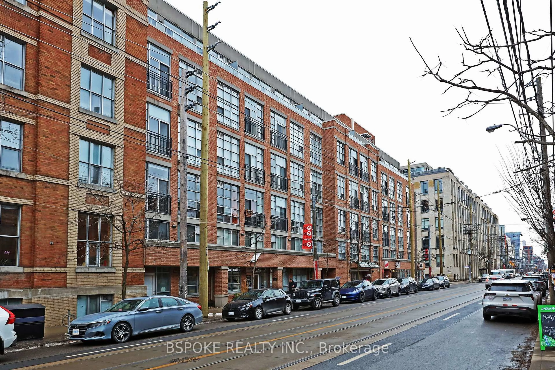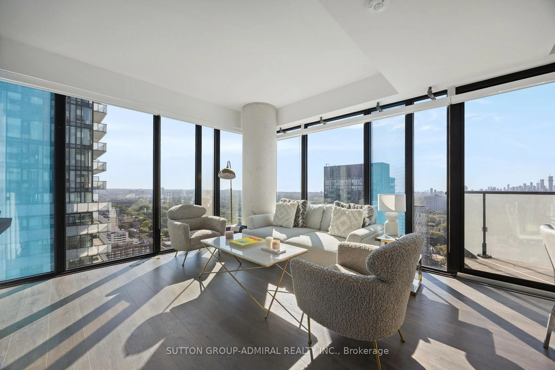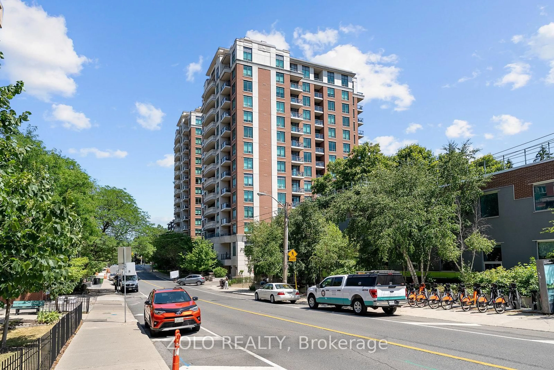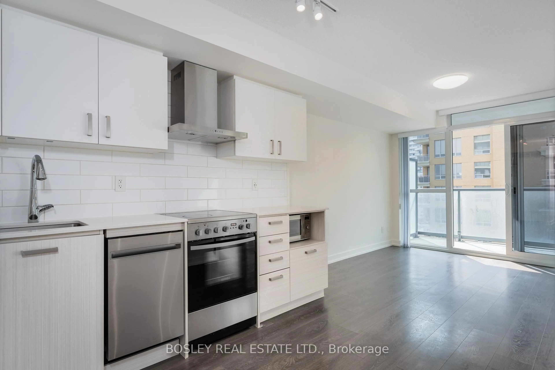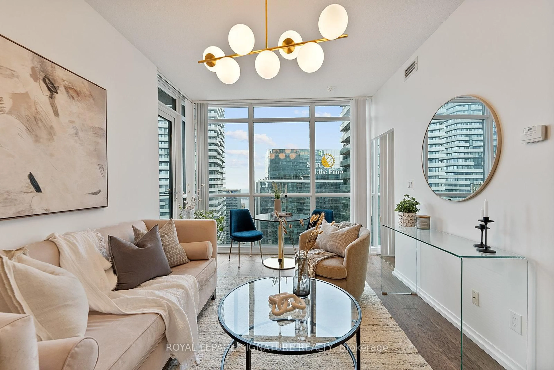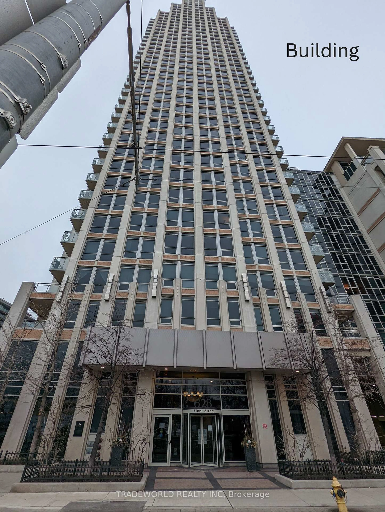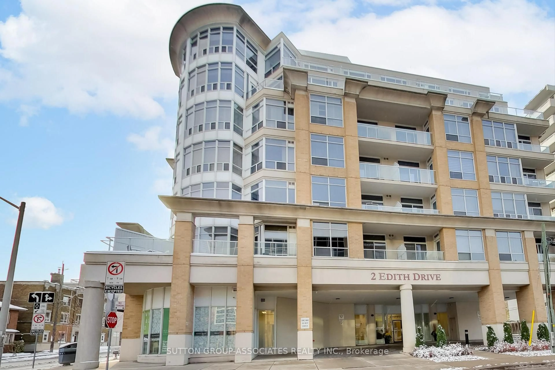77 Maitland Pl, Suite 1625 @ Celebrity Place. The building & staff are incredible, it's a very well run condominium complex. Step into the Elegant Lobby you'll be greeted By The Friendly Concierge, You'll Know That You've Found a Place To Call Home. Lovely Laid out 2 Bed 2 Bath Suite with a large Balcony w/fantastic view. This Wonderful Community Boasts - Prime Location & Steps away From Everything You Need, Including Groceries, Cafes & Restaurants, a Park, The Toronto Bike Share Program, & All Modes Of The TTC. Enjoy An Array Of Amenities, Including - Year-Round Pool, Well Equipped Gym, Games Room & A Movie Room That You Can Enjoy With Family & Friends. For larger Events, There's a Party Room. There Is Even A Woodworking Hobby Room For The Curious, Beginner Or Expert.Take A Leisurely Stroll Through The Spacious, Landscaped, Gated Outdoor Gardens, Or Simply Relax & Take In The Unobstructed View From Your Own Large, South West Facing Balcony.The Balcony Has An Approved Electrical Outlet. Electric BBQs Are Allowed and The Nearly New BBQ You Will See Is Included. Other Upgrades Include A Fresh Coat Of Paint, Just Done By A Professional House Painter, As well As A New Dishwasher and a new Clothes Dryer. The Building Has 2 Electric Car Charge Stations. There Are 2 Car Washes/Free Overnight Guest Parking/Secure Bike Storage. A Storage Locker For Your Personal Property Is Available Upon Request. All Common Areas Have WIFI. There Is A Lower Level Convenience Store, With Home Made Food & Dry Cleaning Service. Celebrity Place Has A Neighborhood Feel, Hosting Regular Events If You Care To Join In, But It Also Offers All The Privacy You Need If Thats What You're After. Come See For Yourself! Exclusive use parking is available at a cost of $106/month through the management office. SHOW AND SELL WITH THE UTMOST CONFIDENCE.
Inclusions: This Suite Features Two Spacious Bedrooms With Updated Bathrooms, A Large Living Area, And A Kitchen. This Expansive Windows Illuminate The Entire Unit.
