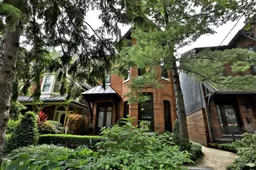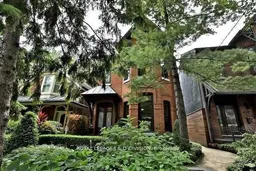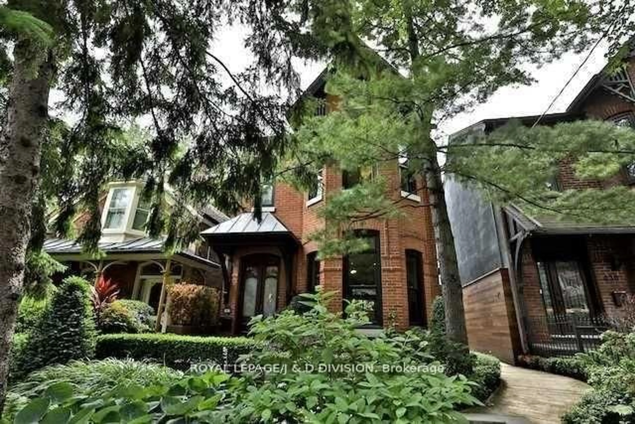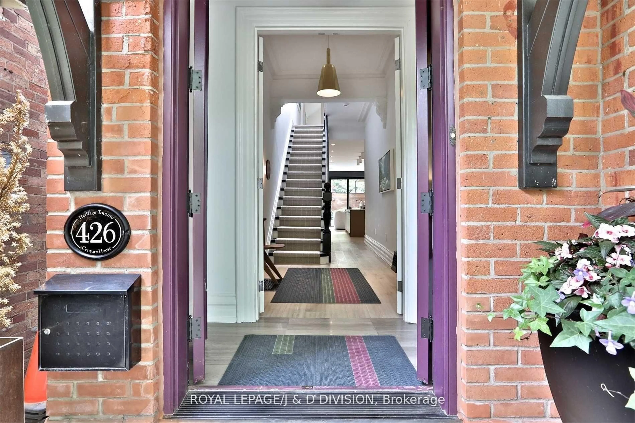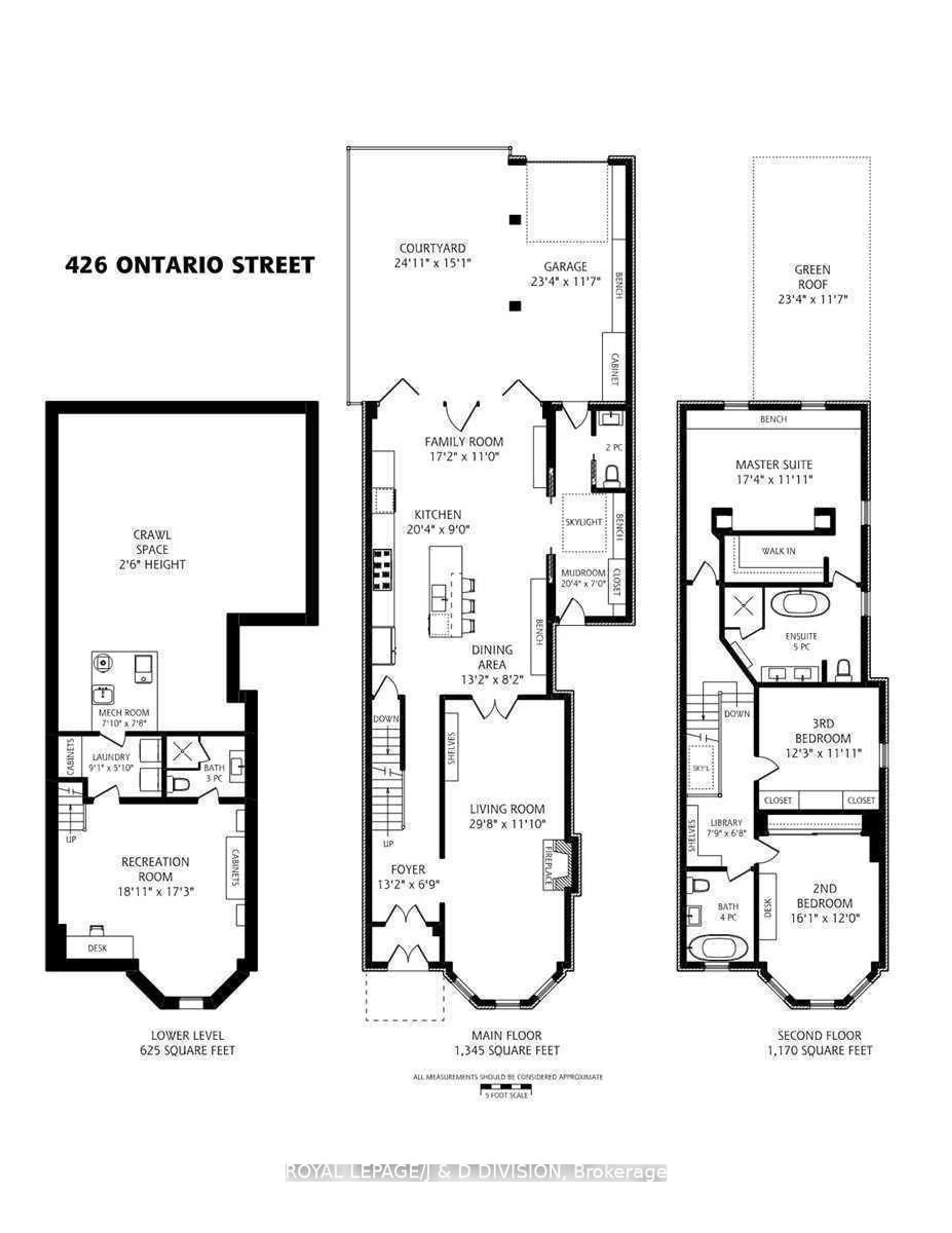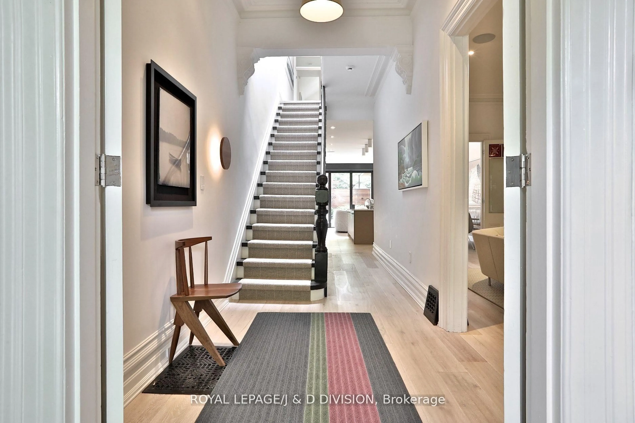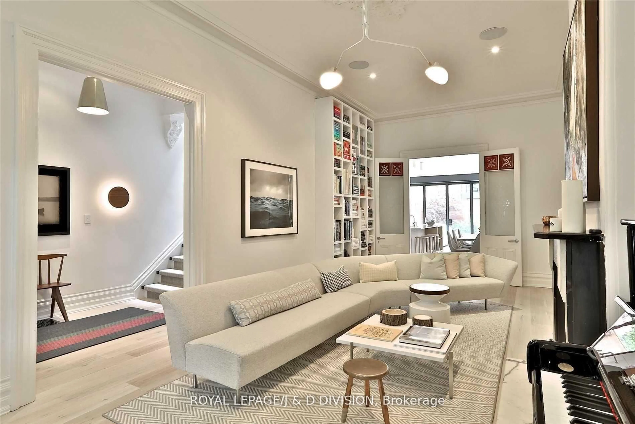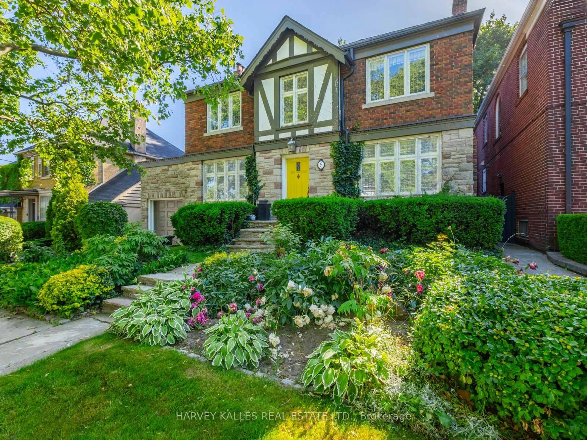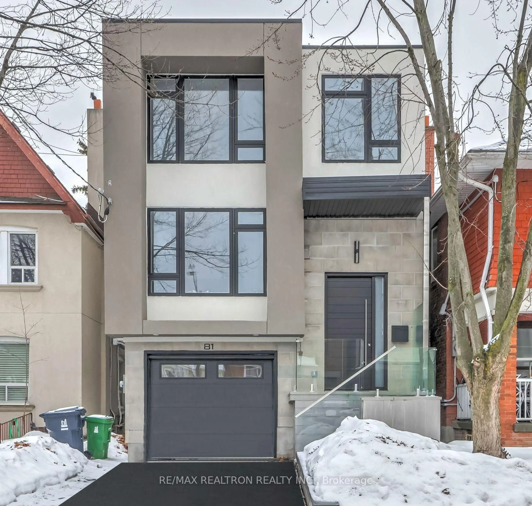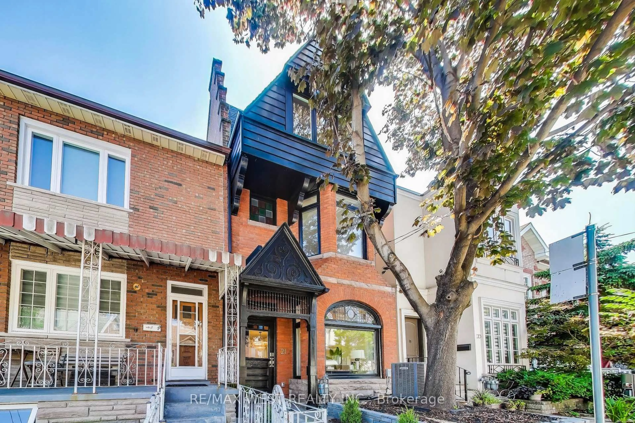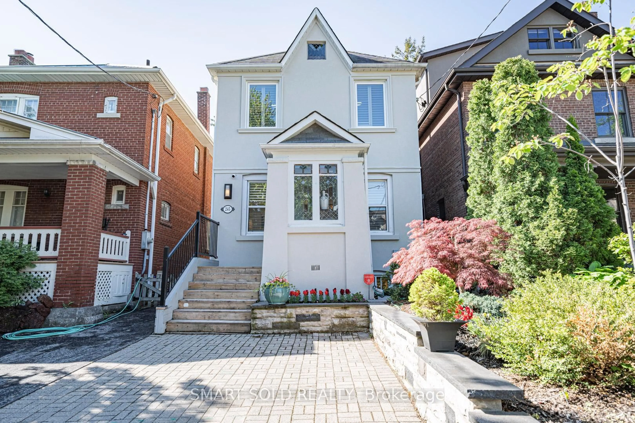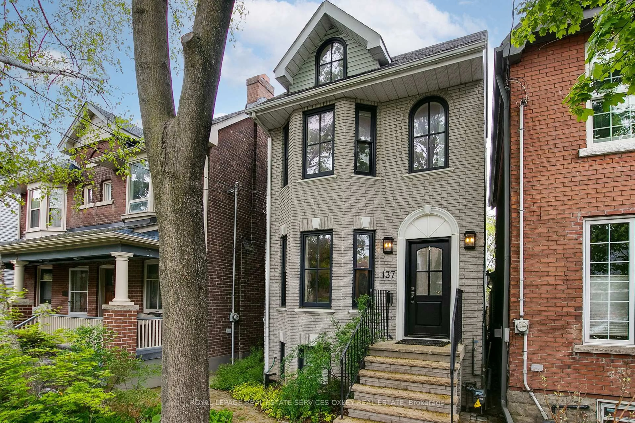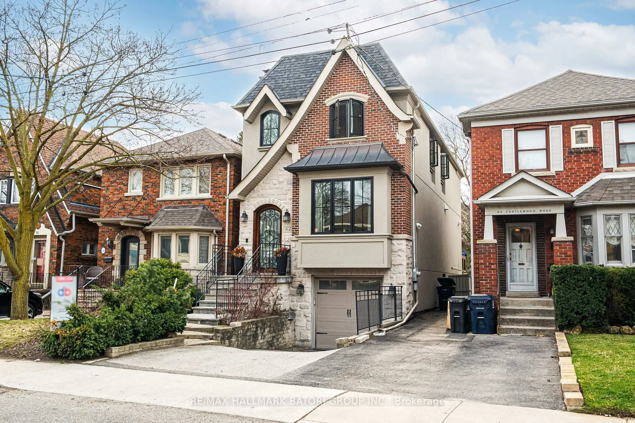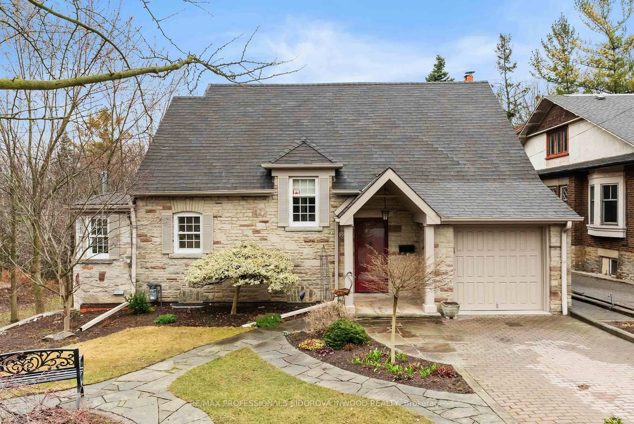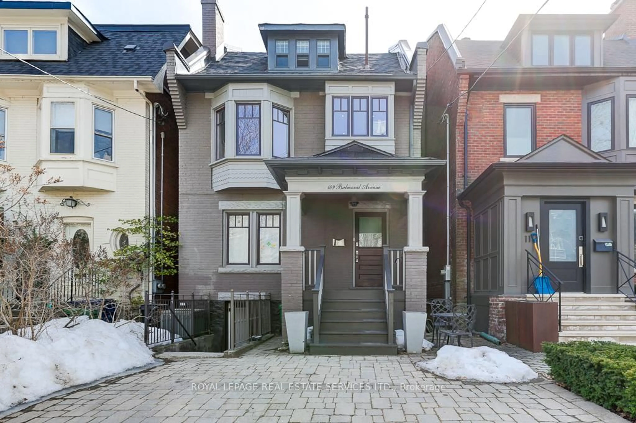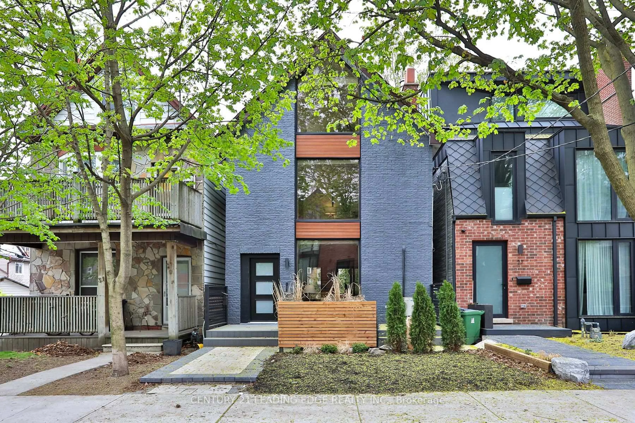426 Ontario St, Toronto, Ontario M5A 2W1
Contact us about this property
Highlights
Estimated valueThis is the price Wahi expects this property to sell for.
The calculation is powered by our Instant Home Value Estimate, which uses current market and property price trends to estimate your home’s value with a 90% accuracy rate.Not available
Price/Sqft$1,098/sqft
Monthly cost
Open Calculator

Curious about what homes are selling for in this area?
Get a report on comparable homes with helpful insights and trends.
*Based on last 30 days
Description
A masterful renovation has reimagined this Cabbagetown Victorian, blending heritage character with contemporary design. Featured in design media, the residence spans over 3,000 SqFt with soaring ceilings, preserved details, refined finishes, and custom millwork. The open-concept living area with gourmet kitchen extends seamlessly to the garden courtyard through a dramatic fold-away glass wall. A thoughtful side addition enhances both style and function, with a mudroom, powder room, and direct garage access. Upstairs, three spacious bedrooms include a luxurious primary suite with spa-like ensuite and walk-in closet, while a skylit library nook provides an inviting focal point. The full-height lower level offers flexible space for a gym, family room, office, and laundry. Additional highlights include custom hardwood floors, abundant storage and built-ins, home automation, a green-roof garage, and landscaped gardens under a mature tree canopy. Set among Torontos most beautiful heritage homes, this exceptional property is just steps from the Financial District, TTC, hospitals, Bloor, U of T, the ROM, AGO, MaRS, and Queens Park.
Property Details
Interior
Features
Main Floor
Foyer
4.01 x 2.06Stained Glass / French Doors
Kitchen
6.2 x 2.74Renovated / Centre Island / Stainless Steel Appl
Mudroom
6.2 x 2.13W/W Closet / Access To Garage / 2 Pc Bath
Living
9.04 x 3.61hardwood floor / Bay Window / Fireplace
Exterior
Features
Parking
Garage spaces 1
Garage type Carport
Other parking spaces 0
Total parking spaces 1
Property History
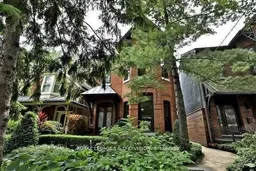 40
40