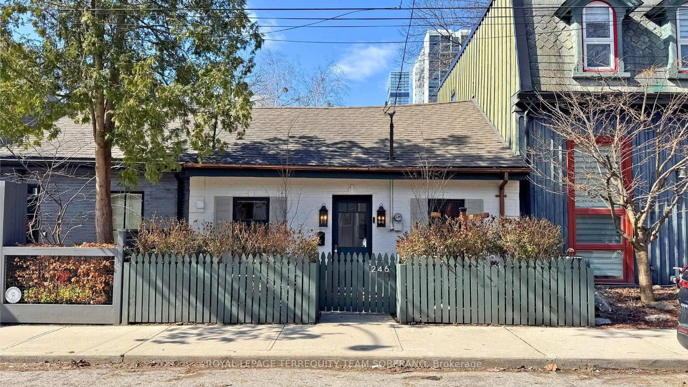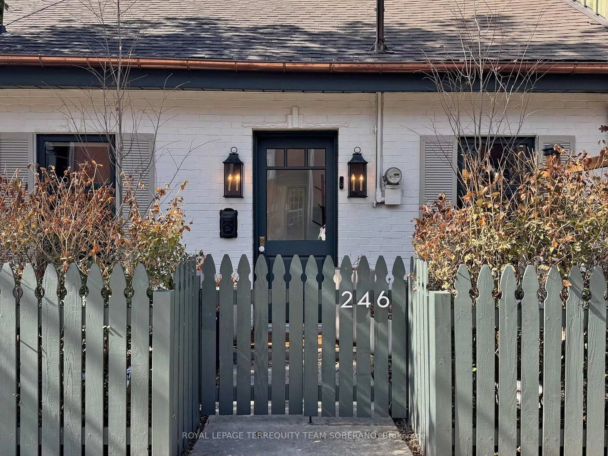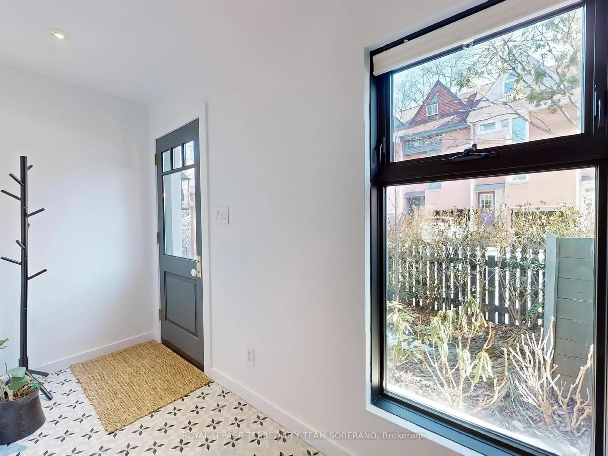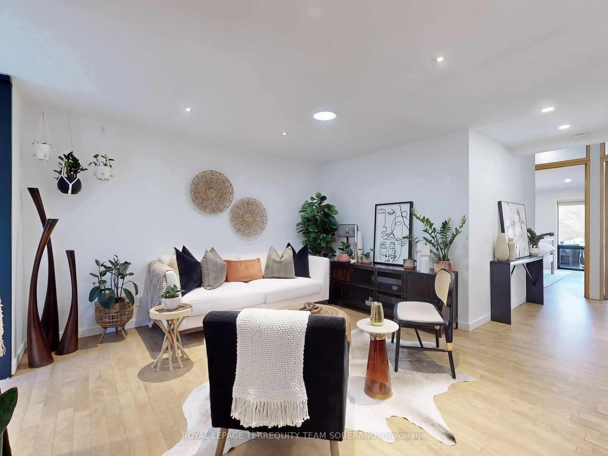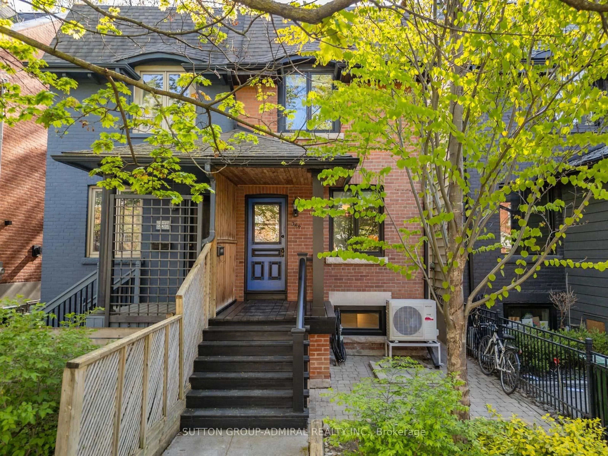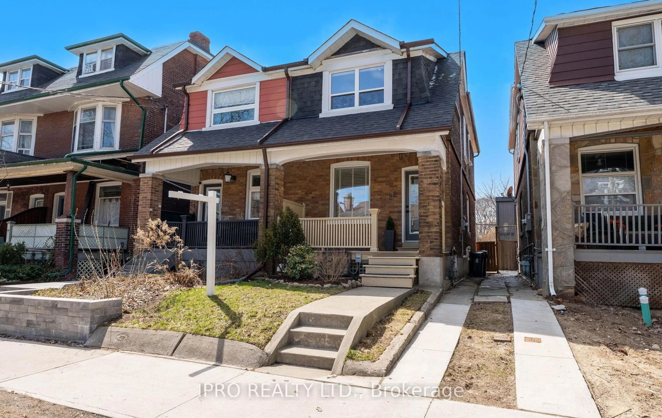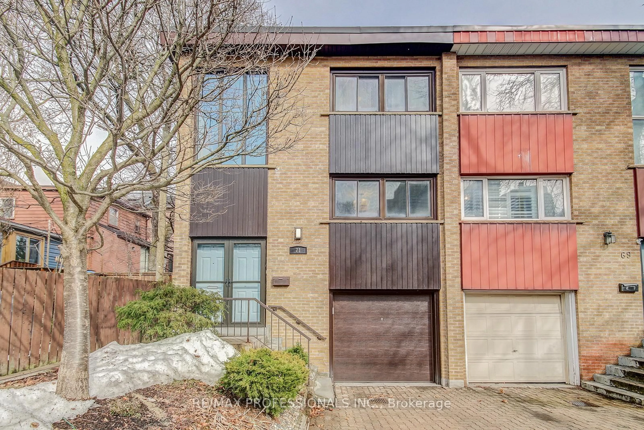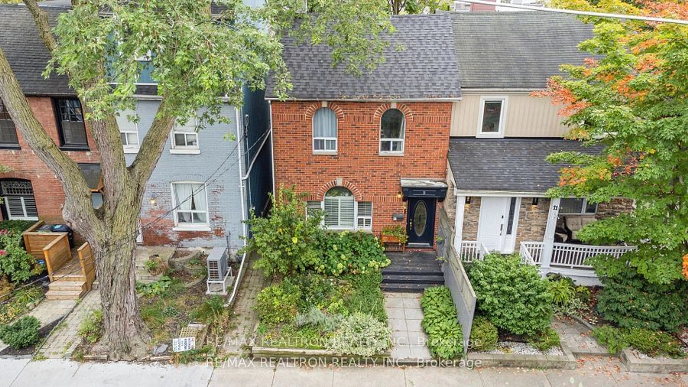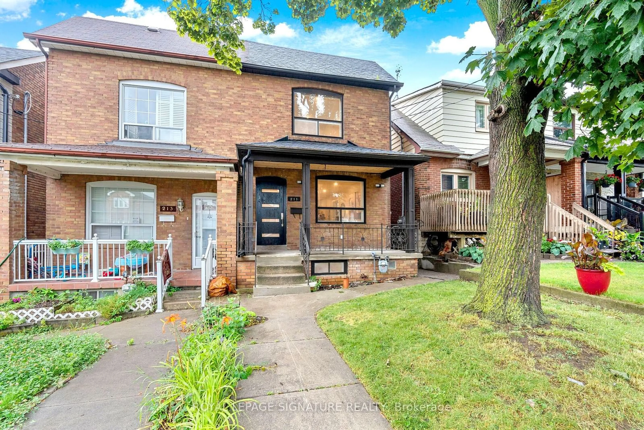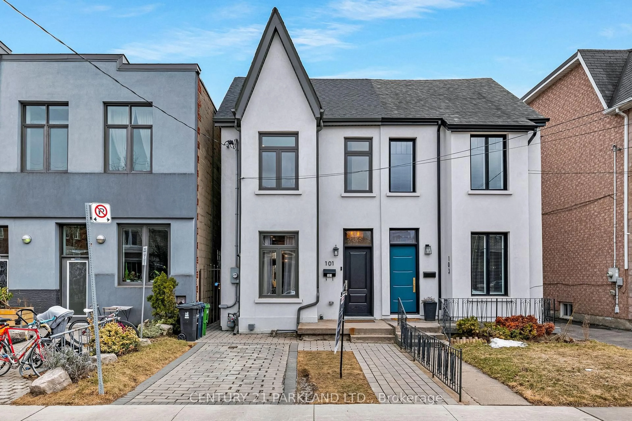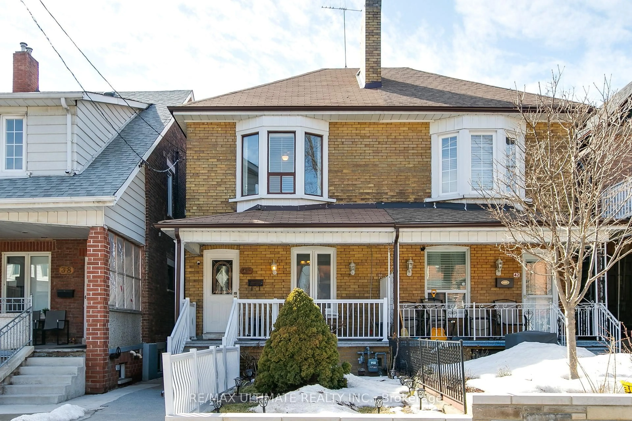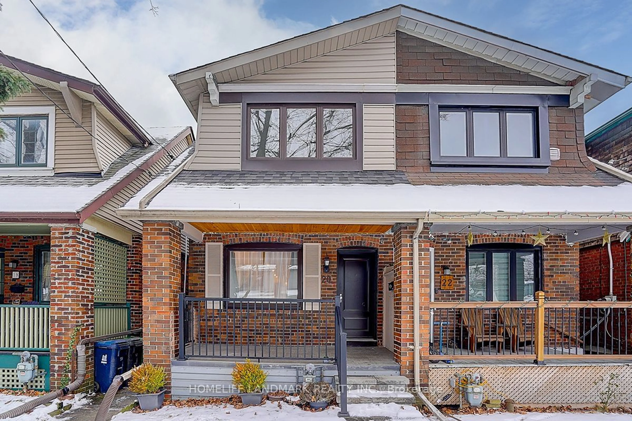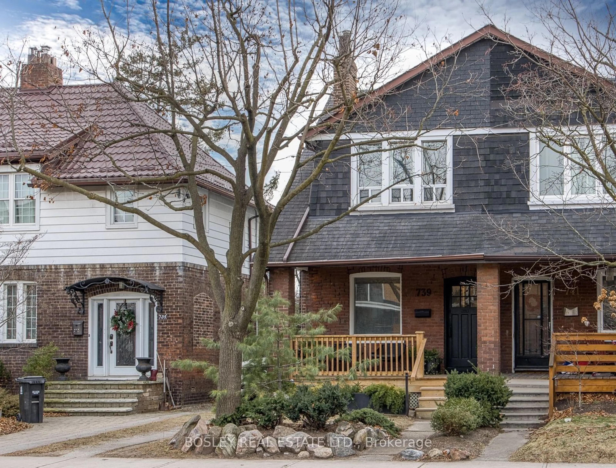246 Ontario St, Toronto, Ontario M5A 2V5
Contact us about this property
Highlights
Estimated ValueThis is the price Wahi expects this property to sell for.
The calculation is powered by our Instant Home Value Estimate, which uses current market and property price trends to estimate your home’s value with a 90% accuracy rate.Not available
Price/Sqft$1,753/sqft
Est. Mortgage$6,442/mo
Tax Amount (2024)$5,808/yr
Days On Market57 days
Total Days On MarketWahi shows you the total number of days a property has been on market, including days it's been off market then re-listed, as long as it's within 30 days of being off market.76 days
Description
Beautifully Renovated Cabbagetown Bungalow W/ 2-Bedroom, 2-Bathroom, 2-Parking, Situated On One Of The Largest Lots On The Street. This Home Seamlessly Blends Modern Elegance With Comfort, Creating A Warm And Inviting Atmosphere From The Moment You Step Inside. The Bright And Spacious Living Area Is Perfect For Both Relaxation And Entertaining, While The Gourmet Kitchen Boasts Sleek Quartz Countertops, Stainless Steel Appliances, A Wolf Gas Range, And Ample Storage Ideal For Any Home Chef. The Primary Bedroom Serves As A Serene Retreat With Its Own Ensuite, While The Second Bedroom Offers Flexibility As A Guest Room, Home Office, Or Cozy Den. Step Outside Into Your Private Backyard Oasis, A Tranquil Space Surrounded By Lush Greenery And Thoughtful Landscaping. Convenience Is At Your Doorstep With Two Car Parking Off The Rear Lane For Easy Access. Recent 2024 Updates Include New Hardwood Flooring In The Primary Bedroom, Fresh Paint Throughout, Refinished Hardwood Floors, Upgraded Lighting, And Added Pot Lights. The Home Also Features Main Floor Laundry For Added Ease. This Exceptional Bungalow Is Waiting For You To Call It Home. Available Fully Furnished.
Property Details
Interior
Features
Main Floor
Dining
2.64 x 1.93hardwood floor / Combined W/Kitchen / Window
Kitchen
3.43 x 2.79hardwood floor / Combined W/Dining / Breakfast Bar
Primary
4.14 x 3.23hardwood floor / Closet Organizers / 4 Pc Ensuite
2nd Br
3.99 x 3.63hardwood floor / Double Closet / W/O To Yard
Exterior
Features
Parking
Garage spaces 2
Garage type Other
Other parking spaces 0
Total parking spaces 2
Property History
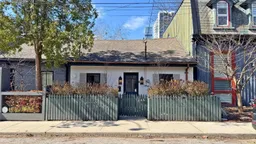 32
32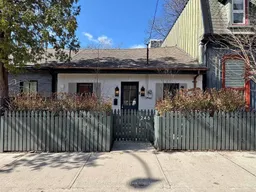
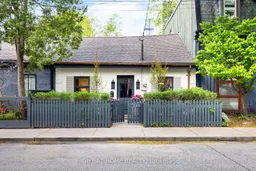
Get up to 1% cashback when you buy your dream home with Wahi Cashback

A new way to buy a home that puts cash back in your pocket.
- Our in-house Realtors do more deals and bring that negotiating power into your corner
- We leverage technology to get you more insights, move faster and simplify the process
- Our digital business model means we pass the savings onto you, with up to 1% cashback on the purchase of your home
