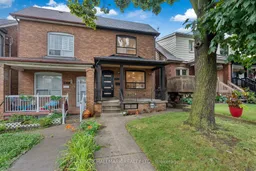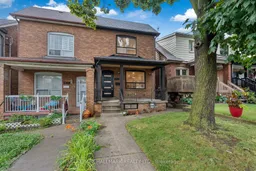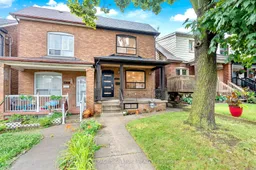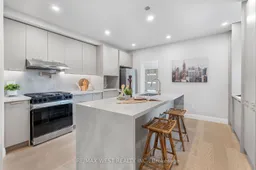This beautifully renovated 3-bedroom, 4-bathroom home in a vibrant, family-friendly neighborhood has everything you've been searching for. Thoughtfully designed with sleek contemporary finishes and light-filled spaces, its perfect for both family living and entertaining. The main floor offers a welcoming flow with spacious living and dining areas, and easy access to a fabulous backyard ideal for both entertaining and playing. The chefs kitchen is a true showstopper, with high-end stainless-steel appliances, sleek stone countertops, and a large island perfect for entertaining. Upstairs, the spacious primary suite boasts a luxurious ensuite bathroom, with two additional generous bedrooms with closets complete the upper level. The fully finished lower level delivers even more! A rec room, a 4th bedroom, a second kitchen and a full bathroom provide versatility, while a separate entrance adds potential for income or guest accommodations. The cherry on top? A rare two-car garage off the laneway and a central location that puts you steps from top-rated schools, amazing shops, and restaurants. At the intersection of style, comfort, and convenience, this home is ready to welcome you. Don't wait hurry home!
Inclusions: This is the opportunity to take advantage of great local schools, parks, shops and restaurants that this dynamic St Clair west community has to offer. It all starts somewhere for someone let this be your opportunity hurry home!!!!







