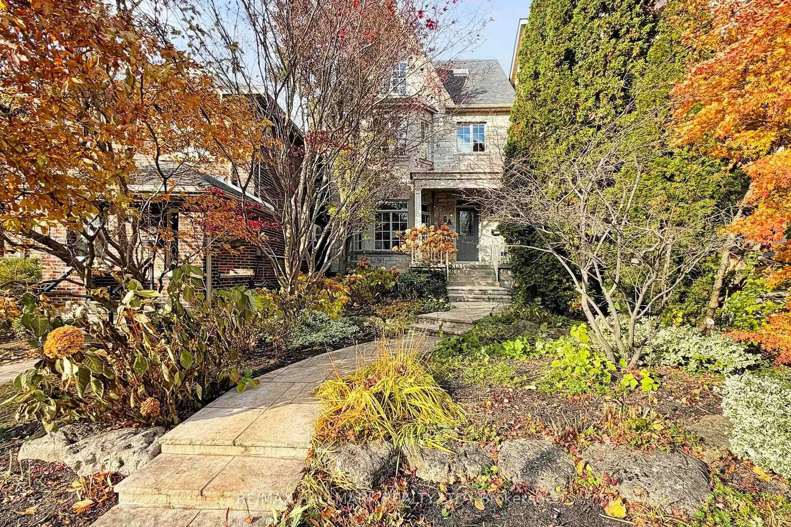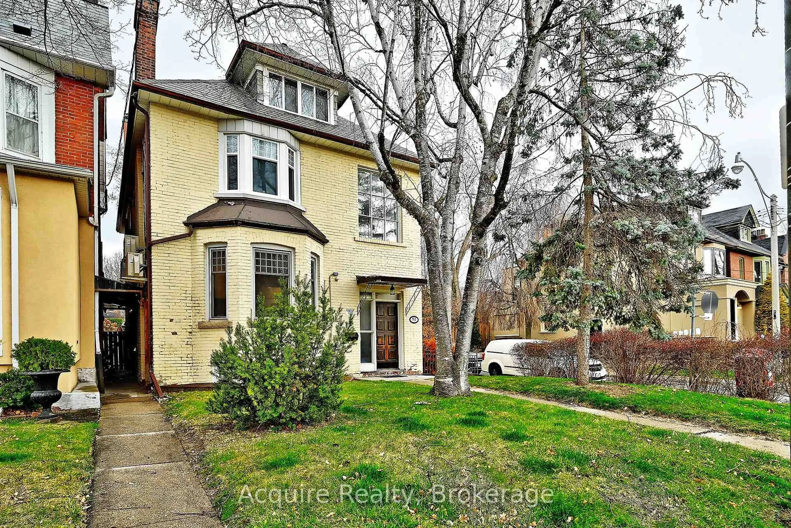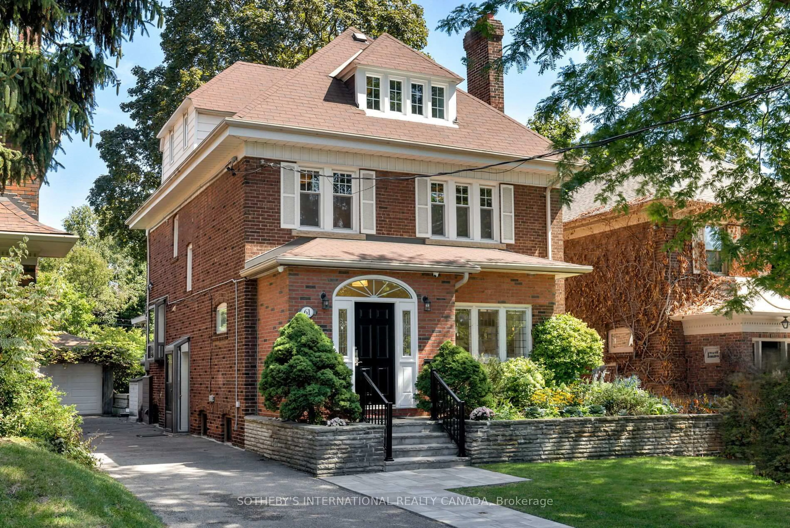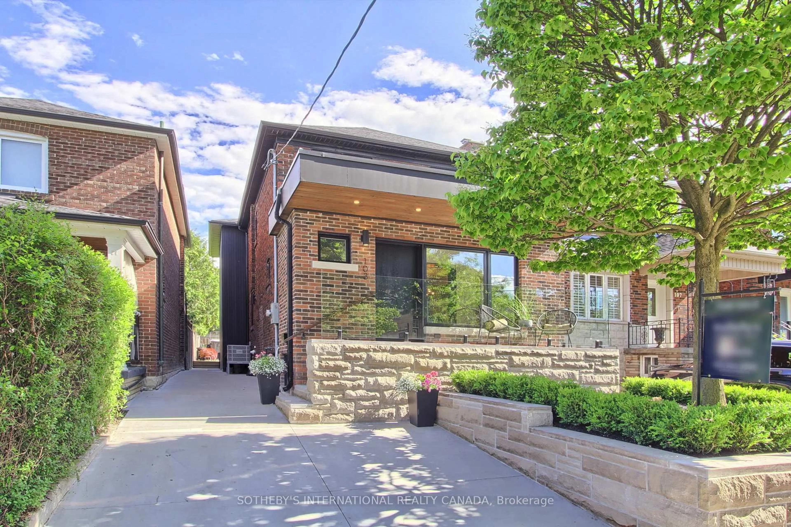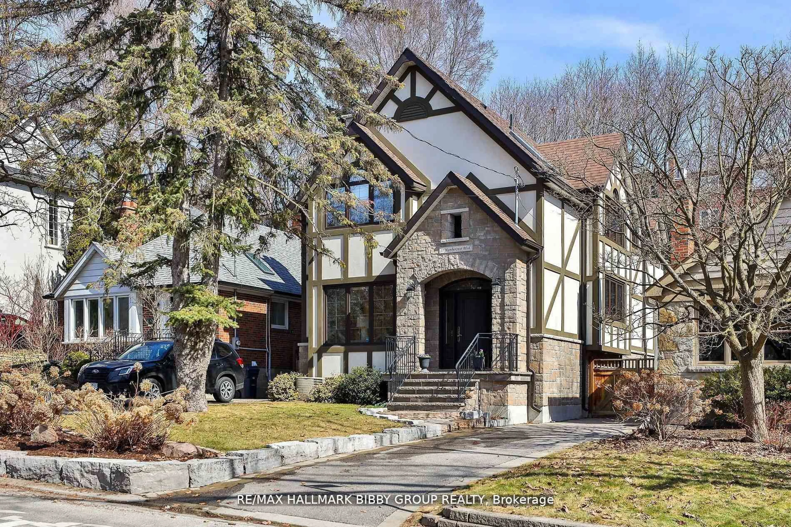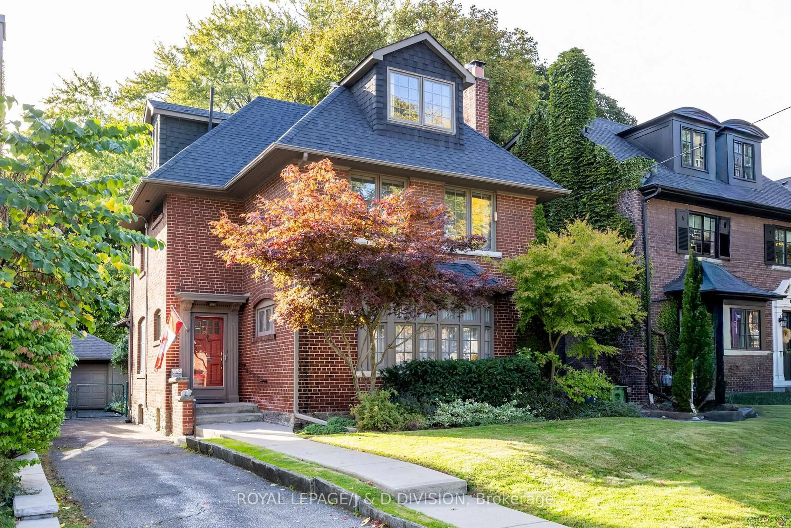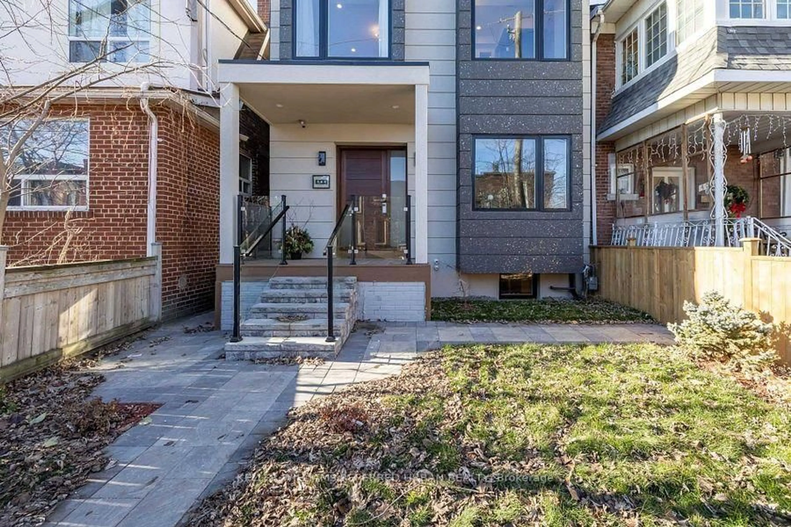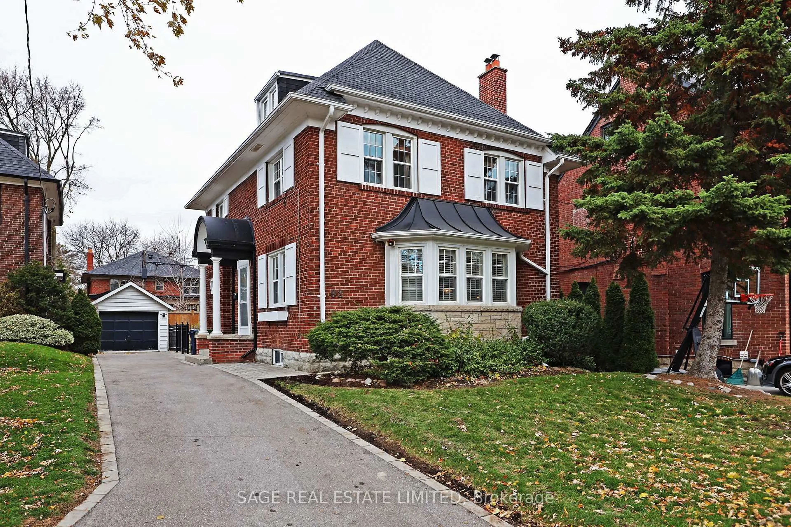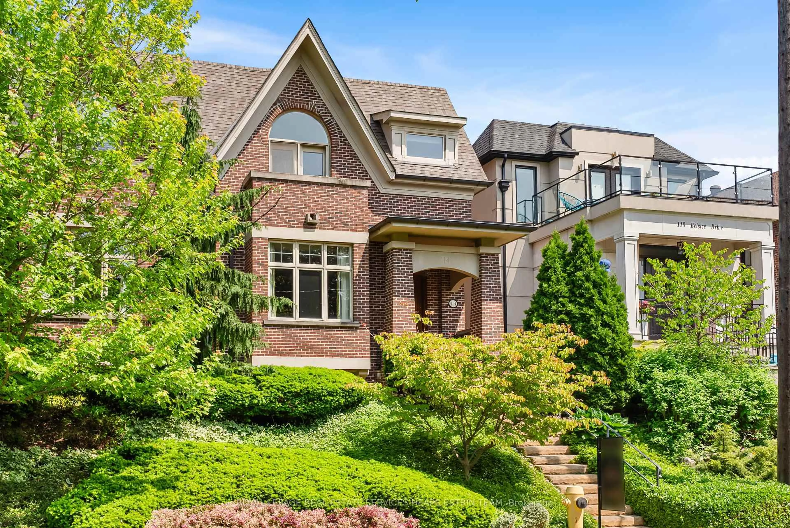This prestigious family home on a premier tree-lined street in High Park North blends classic charm with modern elegance. Set on a 30' x 120' fully fenced lot, it boasts a private porch, driveway, and a heated garage. A stunning three-level addition creates a spacious 4-bed, 4-bath layout with pot lights and hardwood floors throughout. The open-concept main level features a sunlit living room with large sliding doors, family room with built-ins, and a true chefs kitchen with a Wolf gas range, double oven, Sub-Zero fridge, custom cabinetry, island, and walk-in pantry! A back mudroom and powder room lead to the landscaped backyard. Upstairs, the primary bedroom offers a spa-like ensuite with heated floors, a soaker tub, and a Carrera marble shower, while three additional bedrooms, a renovated bath, and second-floor laundry complete the level. The finished lower level boasts a media room, custom cabinetry, and a sleek bath with heated floors. The custom-built heated garage features an automatic door and loft storage. Steps from top-rated schools like Runnymede P.S. & Humberside C.I., Bloor West Village shops, High Park trails and access to transit, this rare gem offers the perfect mix of prime location, extraordinary living, and luxury. A rare opportunity to own a home in one of Toronto's most sought-after neighborhoods!
Inclusions: 1 Fridge, 1 Freezer, Stove, Dishwasher, Microwave, Bar Fridge, Washer & Dryer. All existing Elf & window coverings.
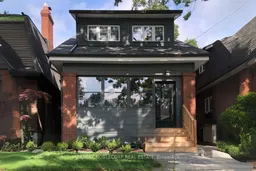 31
31

