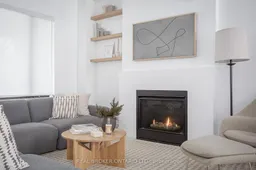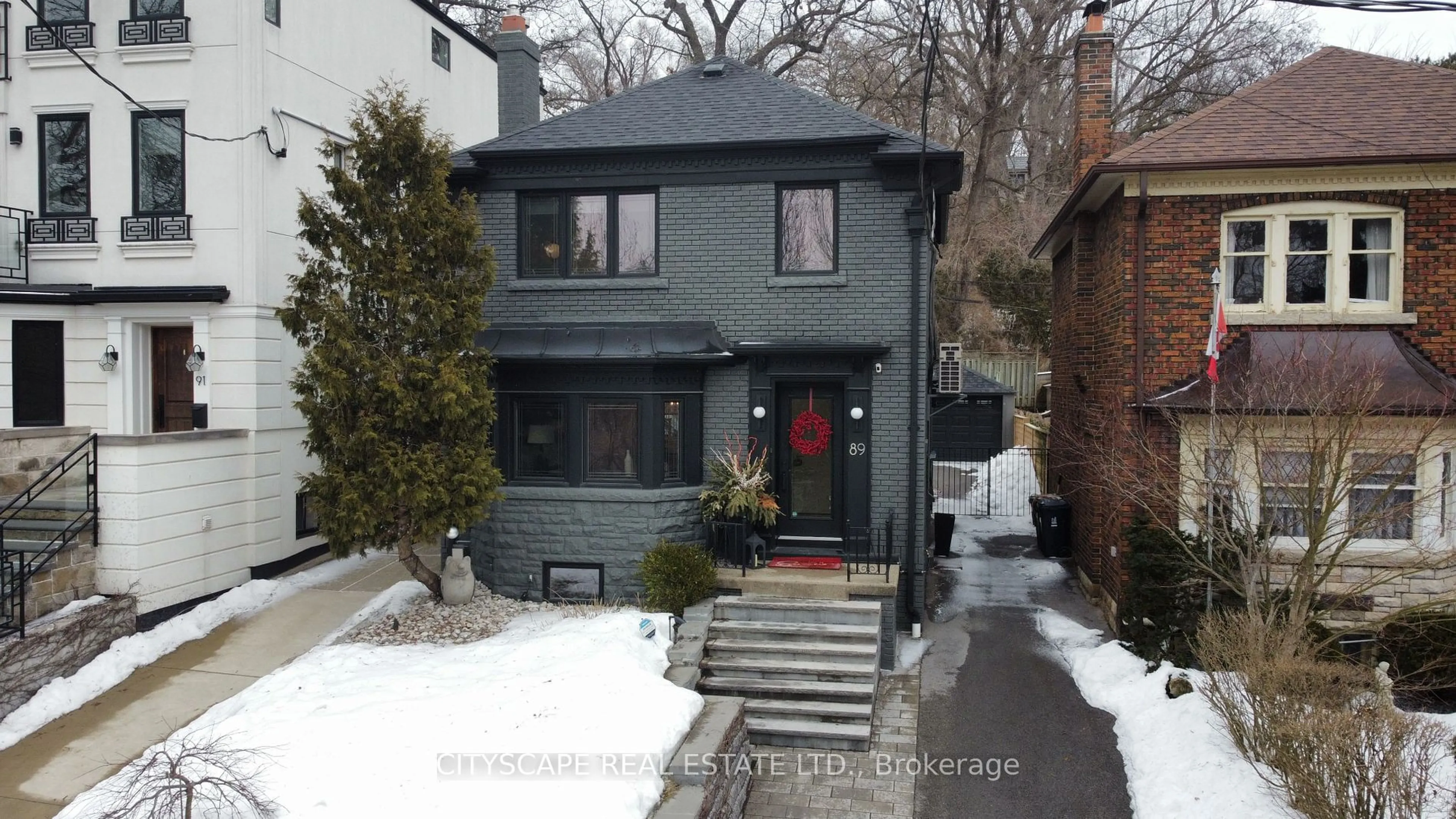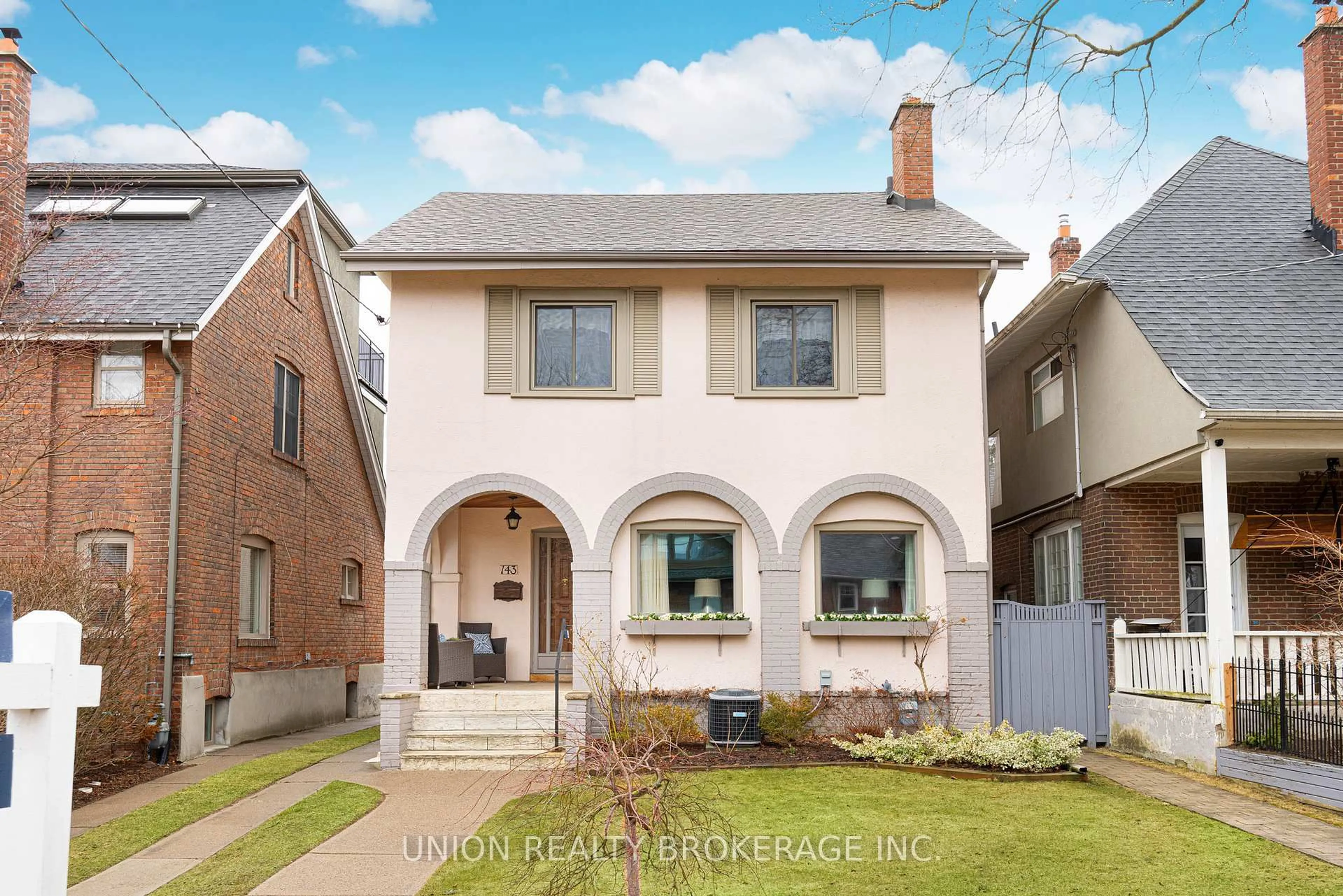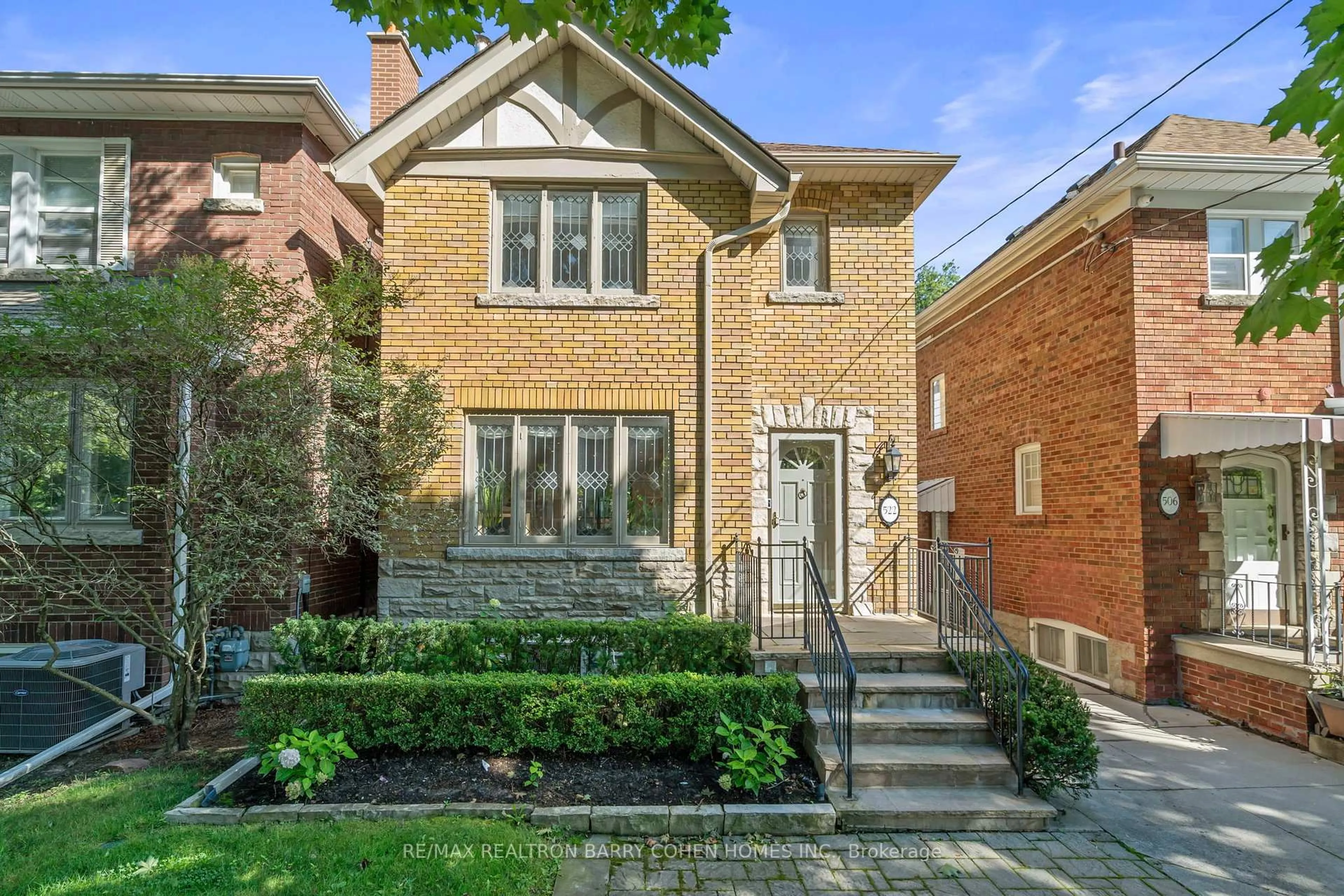This fully renovated 3-bedroom, 4-bathroom home offers the perfect blend of modern luxury and timeless elegance nestled in one of Toronto's most sought-after family-friendly neighbourhoods. Meticulously renovated from top to bottom, this home has been thoughtfully reimagined with high-end finishes and outstanding craftsmanship throughout. The main floor was expanded and redesigned to include a chefs kitchen complete with an oversized waterfall island, custom millwork, state of the art appliances and a pantry. The front entrance was extended to provide ample storage with custom millwork closets and features in-floor heating, a new window and door, and a new porch with glass railing. A highly sought after main floor powder room, white oak floors with lots of natural light make this main floor a joy to spend time with friends and family. The second floor boasts three generous bedrooms with plenty of closet space; a rare find in Bloor West Village! The primary bedroom has an ensuite bathroom with in-floor heating, a large shower and double vanity. A built-in desk area can be used for a home office space. The recently renovated lower level includes a three-piece bathroom, a separate laundry room, a large main family room, a new tankless water heater, upgraded electrical and HVAC, and gorgeous new finishes throughout. With a separate entrance, its perfect for a nanny suite or guest area. The backyard is completely maintenance-free with artificial turf and new plantings (2024). The front yard includes new landscaping and the existing parking park was professionally hardscaped for enhanced curb appeal. Truly move-in ready, this home offers stylish, open-concept living with generous storage, thoughtful upgrades, and incredible attention to detail. Walk to shops, restaurants, parks, top-rated schools, and transit in both Bloor West Village and the Junction - two of Toronto's most beloved communities.
Inclusions: All existing appliances and window coverings. Light fixtures excluding those listed under exclusions. Extras: SubZero Fridge; Wolf Range and Microwave; Built in Wine Fridge; Miele Dishwasher
 34
34





