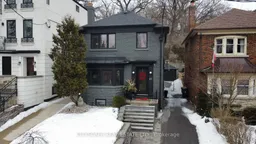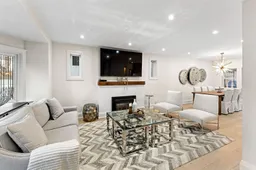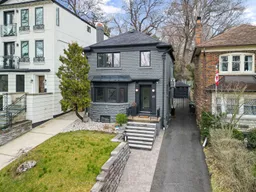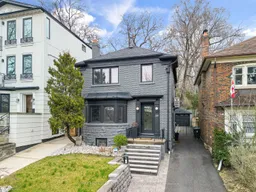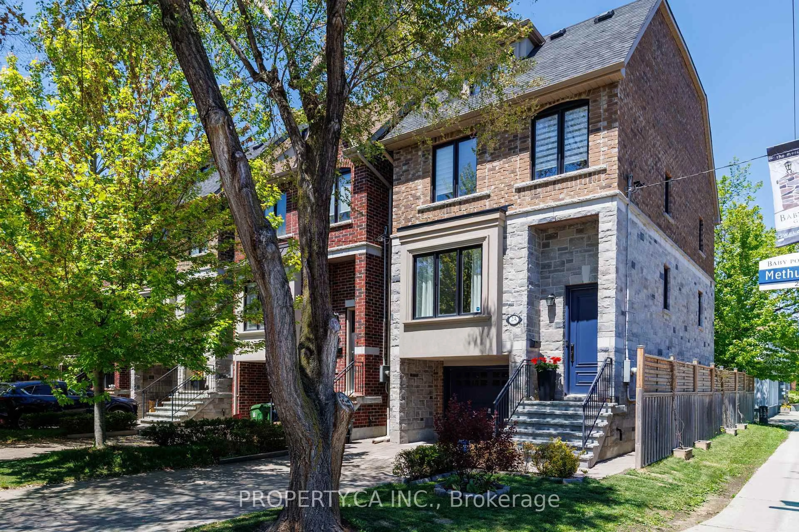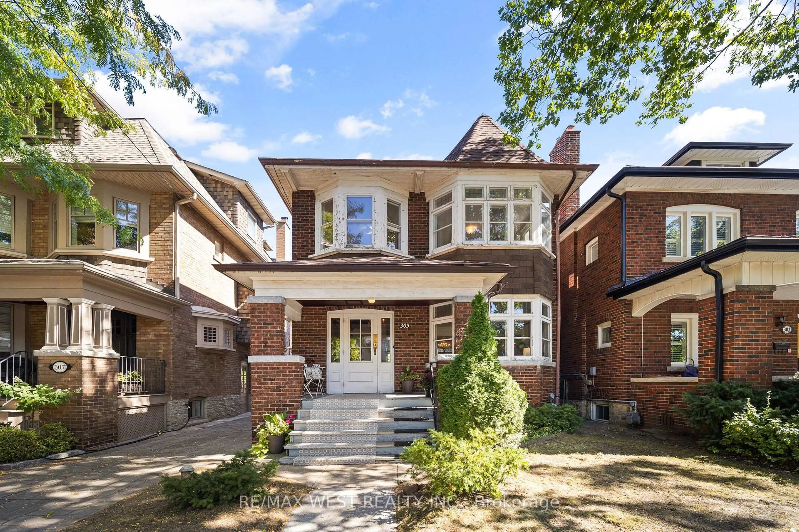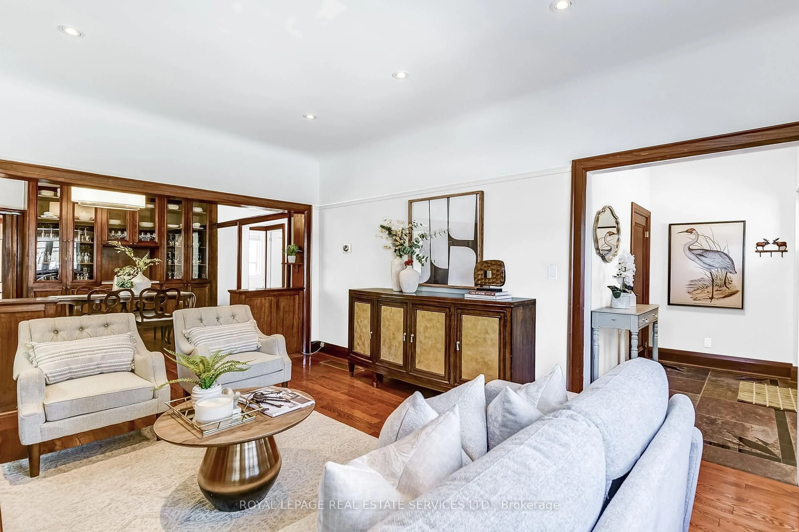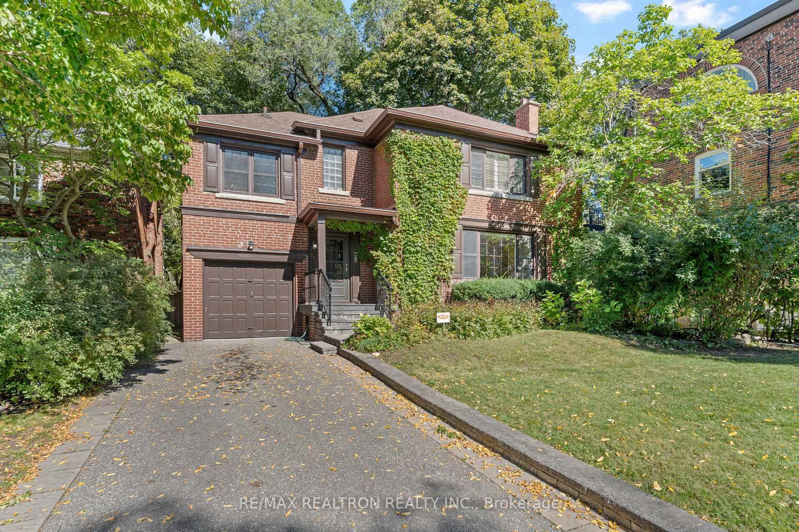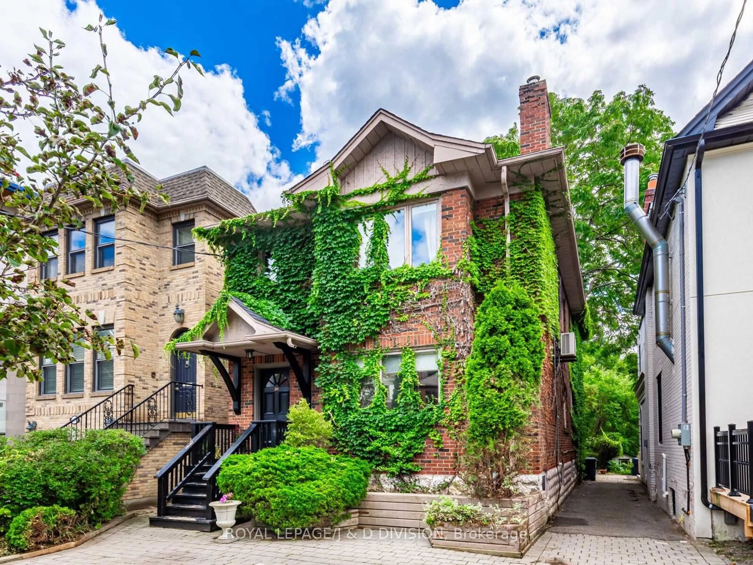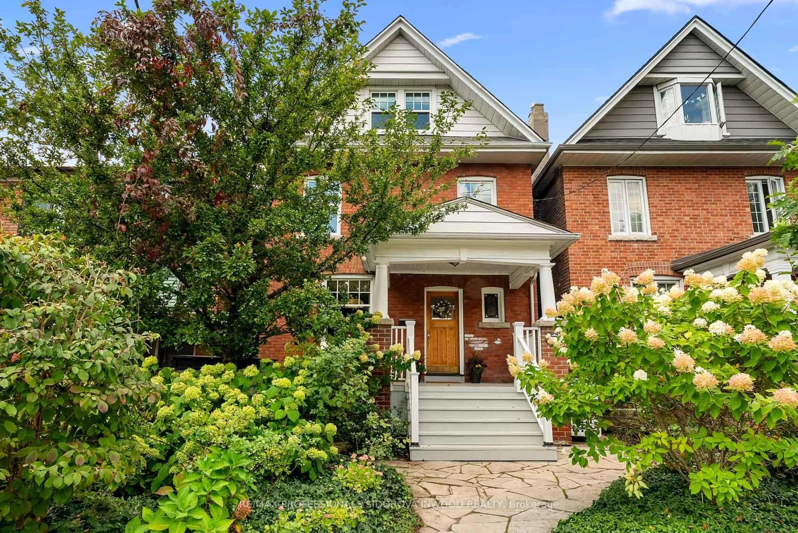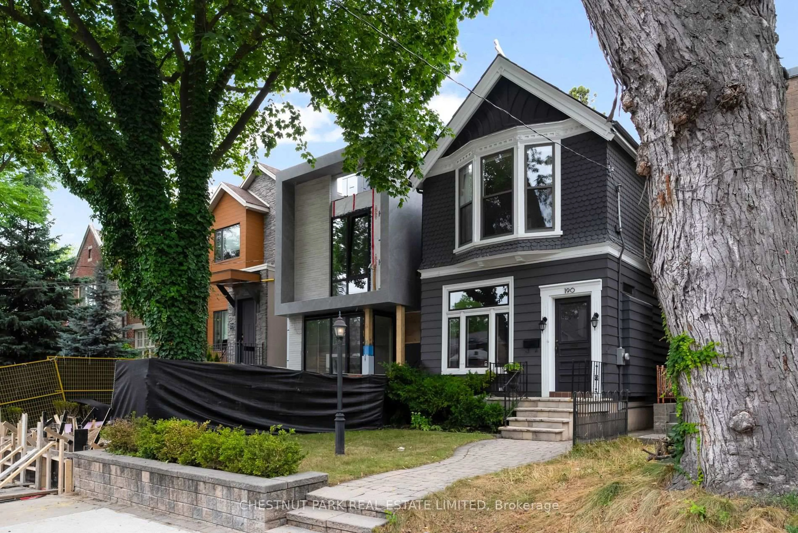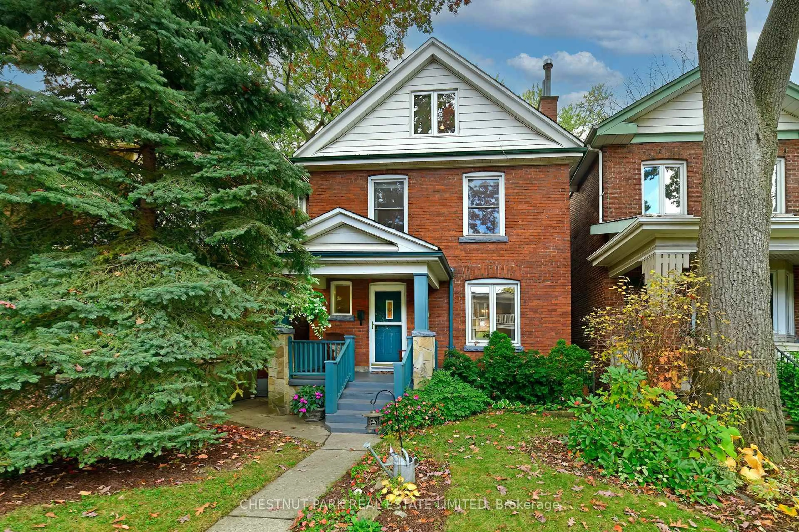Gorgeous fully renovated home located in the amazing Old Mill area on a private Cul de Sac street. Steps to subway, Humber River, amazing parks and schools. Open concept main floor combining Living/Dining/Kitchen. Top quality maple hardwood flooring, pot lights throughout, and a gorgeous bay window overlooking a ravine. Custom built and custom designed kitchen includes s/s appliances, quartz countertops,and centre island with extra built in storage below, with large breakfast bar. Enjoy a new multi-tiered Sundeck backyard in this private paradise setting. Private drive into a restructured Garage. 3 spacious bedrooms with a bonus room to fit your needs (gym, office, spa) overlooking the backyard. Quality renovated basement that includes a separate entrance, bedroom, full bathroom and large laundry. Upgraded features throughout including structural improvements, new insulation, new mechanical and electrical systems.This property includes many features that others in this area do not, do not miss out.Steps To Bloor West Shopping, Restaurants & Subway. Enjoy Humber River & E. Brule Park, The Old Mill Spa & Restaurant. House renovated In 2021-2023. Building Inspection available upon request.
Inclusions: S/S Fridge, Gas Stove, B/I Microwave, Dishwasher, Washer & Dryer, Window coverings, Light fixtures, TV mounts, Built-In closets. Basement coffee table, sofa, lamp, desk bed all incl. if desired. Beds in bdrm 2 & 3 also incl. if desired.
