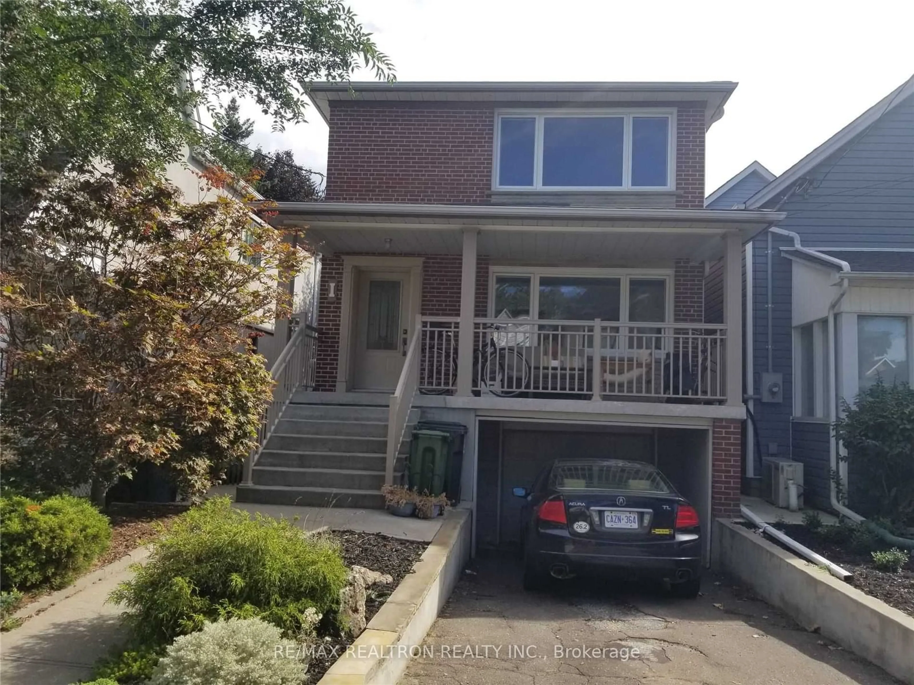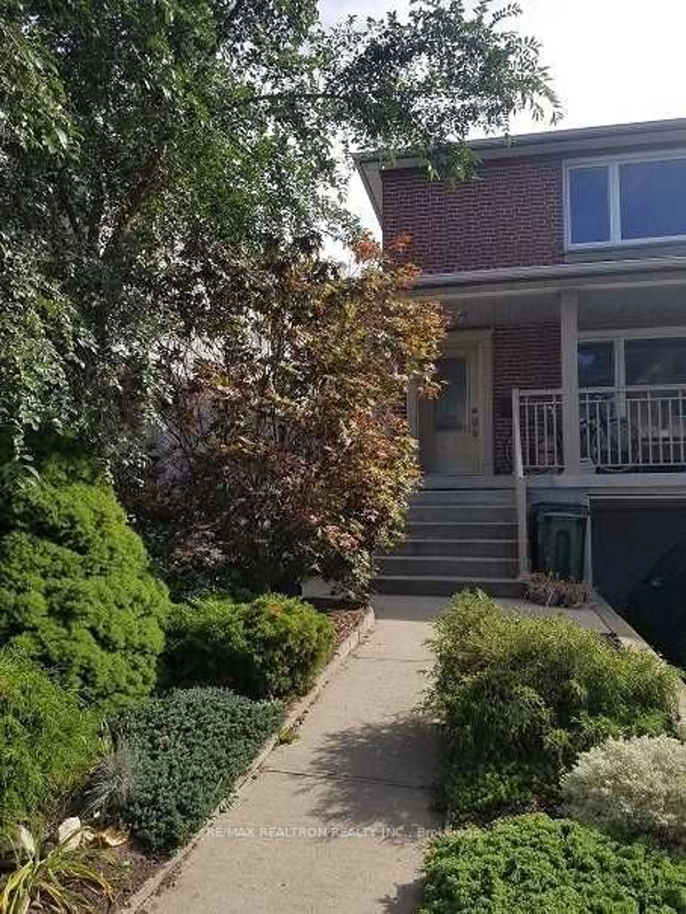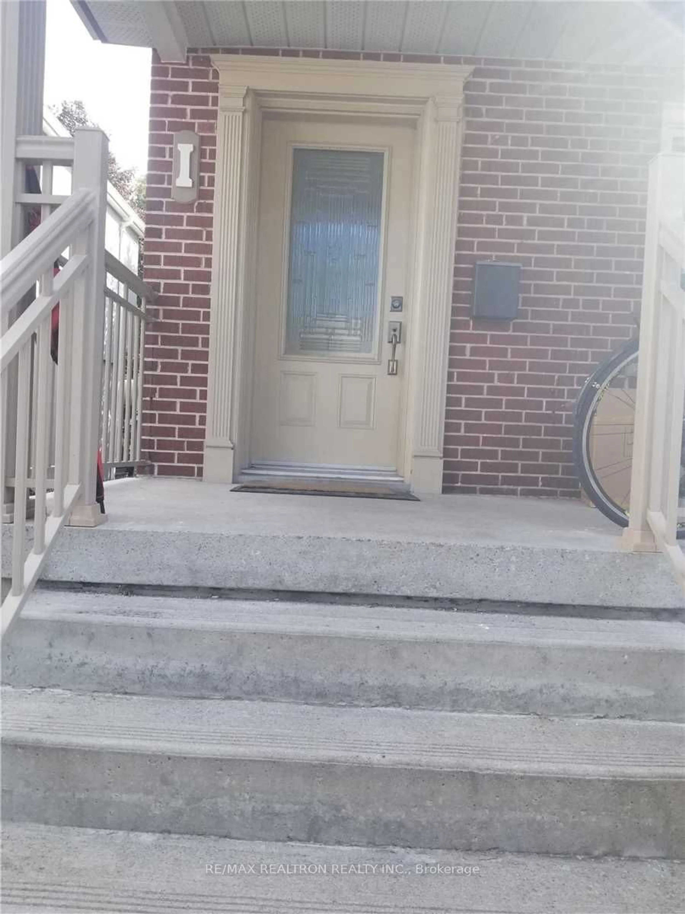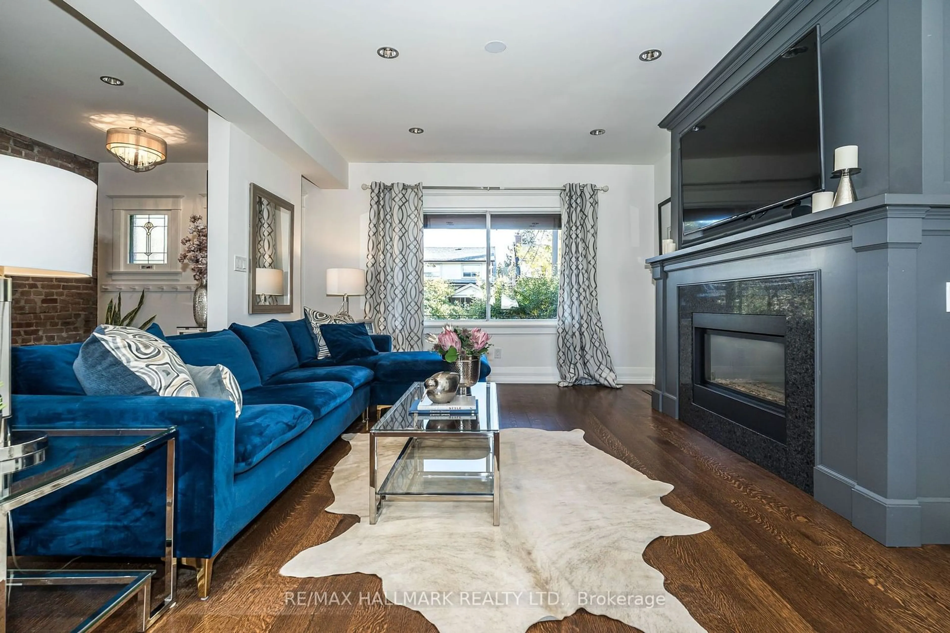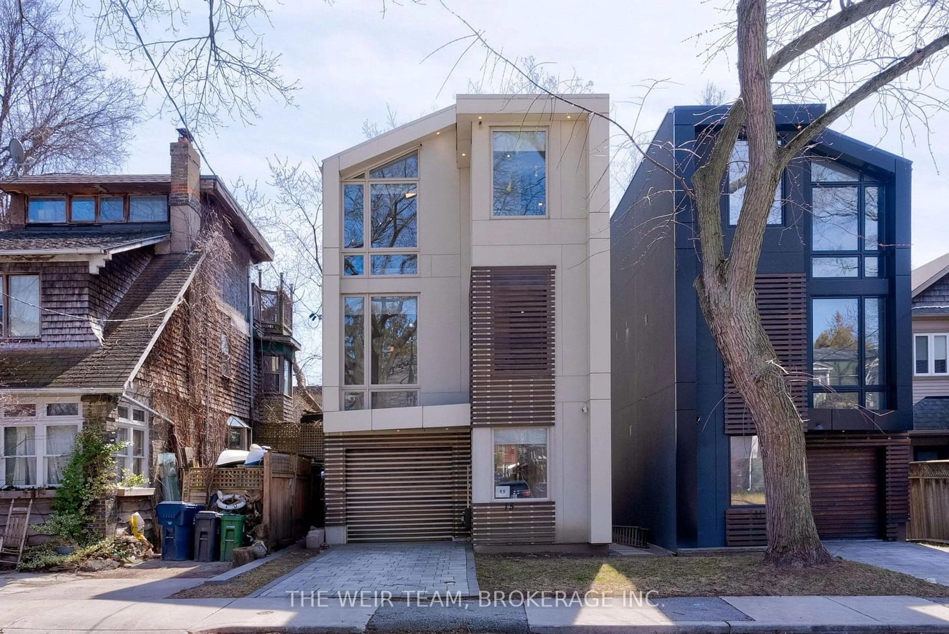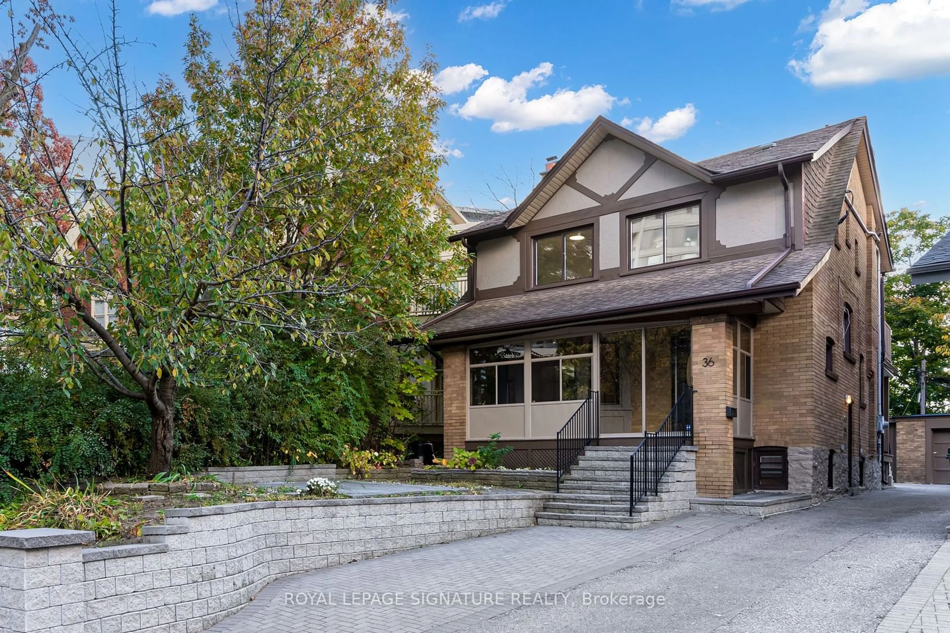1 St. Marks Rd, Toronto, Ontario M6S 2H5
Contact us about this property
Highlights
Estimated ValueThis is the price Wahi expects this property to sell for.
The calculation is powered by our Instant Home Value Estimate, which uses current market and property price trends to estimate your home’s value with a 90% accuracy rate.Not available
Price/Sqft$526/sqft
Est. Mortgage$7,296/mo
Tax Amount (2024)$6,867/yr
Days On Market44 days
Description
Solid, Detached Brick Home just a 3-4 Minute Stroll to the Baby Point Gates and Minutes from Bloor West Village and the Bloor W Subway Station. Steps from the Picturesque Humber River Parks and Trails. Currently configured as 3 units, the home can easily be converted back to a single-family residence or used with a basement in-law suite. Two non-load-bearing walls on the main floor are easy to remove; owners willing to facilitate the change if desired. This newer home offers a private driveway and built-in garage, plus a spacious front porch/terrace. Inside, enjoy solid, squeak-free hardwood floors and upgraded windows throughout. The bright basement apartment has a separate entrance, 8 ft ceilings, and two above-grade windows, ensuring ample natural light. The deep, private garden is surrounded by lush greenery, perfect for entertaining, relaxation, or gardening. The backyard provides a peaceful, cottage-like ambiance just a short walk from the vibrant Bloor West Village and Jane/Bloor subway. Located in a top-rated school district: a 5-minute walk to Humbercrest School, with Ursula Franklin Academy, Humberside Collegiate Institute, and Runnymede Junior and Senior Public School nearby. Main floor is vacant. Second floor details TBA. 24-hour notice required for access to the second floor and Bsmt until Dec 1, 2024.
Property Details
Interior
Features
2nd Floor
3rd Br
3.60 x 2.00Window / Closet / Laminate
2nd Br
5.30 x 3.60Window / Combined W/Living / Hardwood Floor
Living
6.10 x 3.70Hardwood Floor / Window / 3 Pc Bath
Dining
6.10 x 3.70Combined W/Living / Window / Hardwood Floor
Exterior
Features
Parking
Garage spaces 1
Garage type Attached
Other parking spaces 1
Total parking spaces 2
Property History
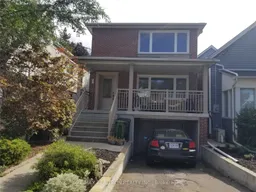 40
40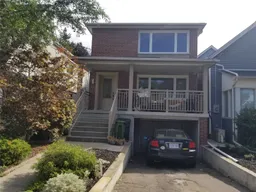 25
25Get up to 1% cashback when you buy your dream home with Wahi Cashback

A new way to buy a home that puts cash back in your pocket.
- Our in-house Realtors do more deals and bring that negotiating power into your corner
- We leverage technology to get you more insights, move faster and simplify the process
- Our digital business model means we pass the savings onto you, with up to 1% cashback on the purchase of your home
