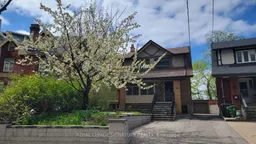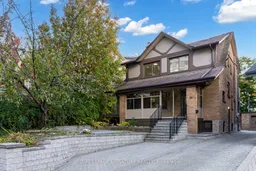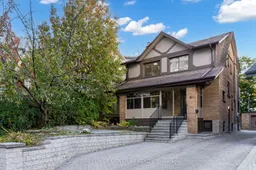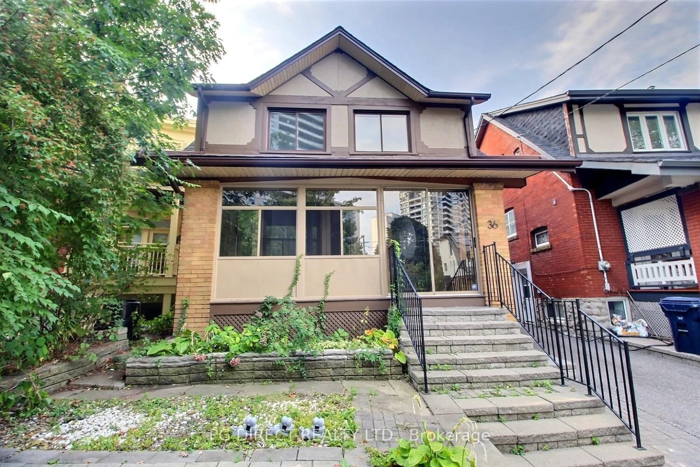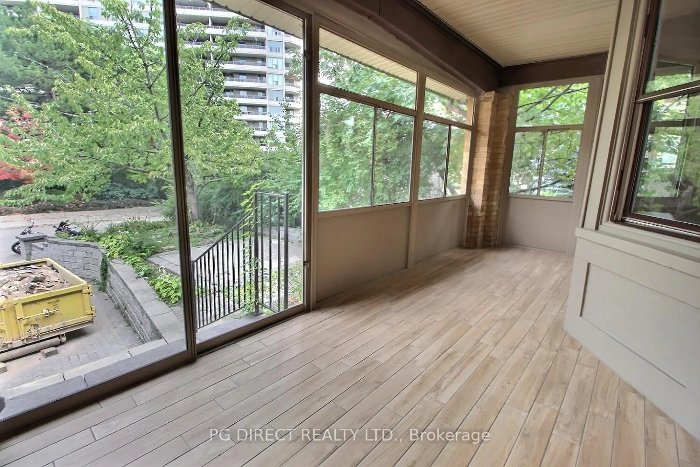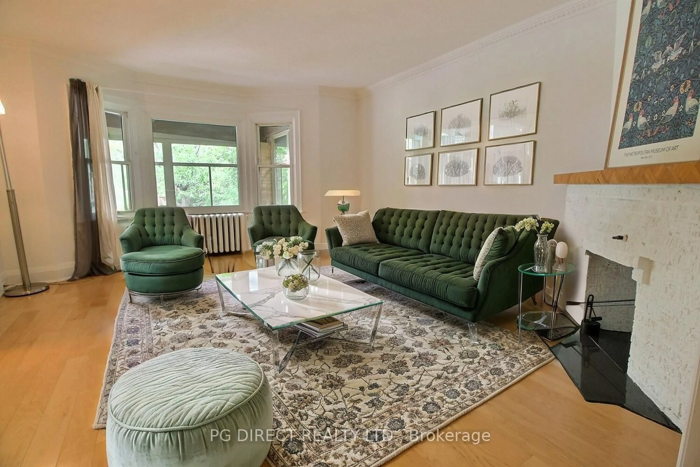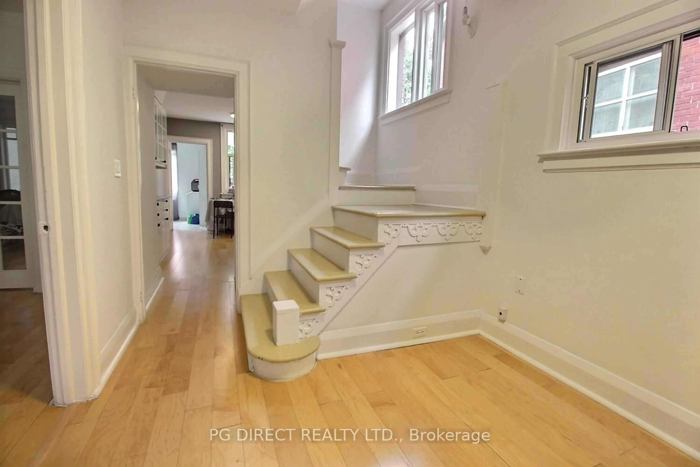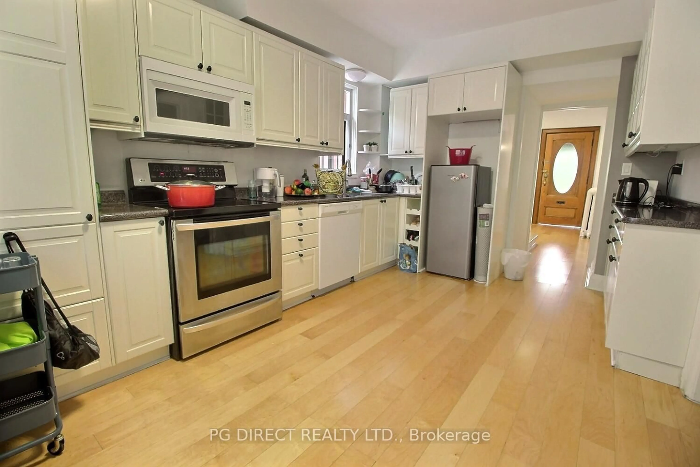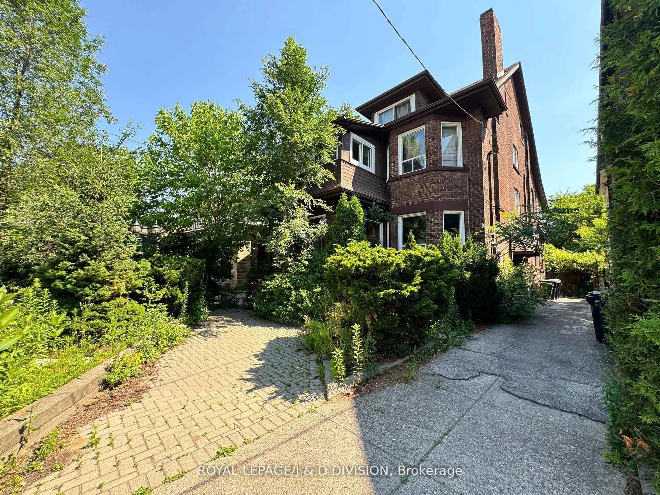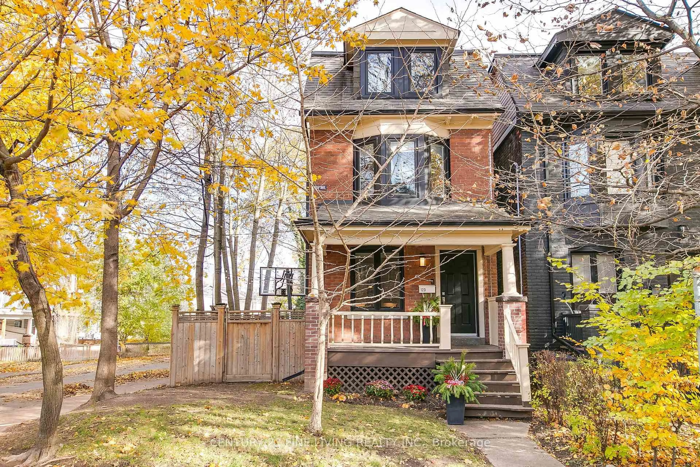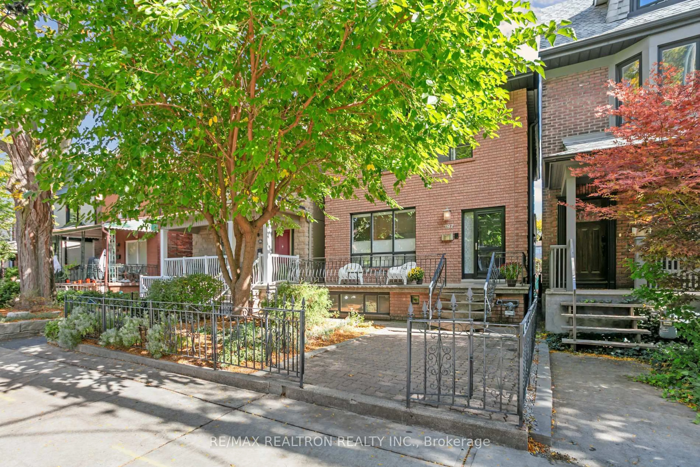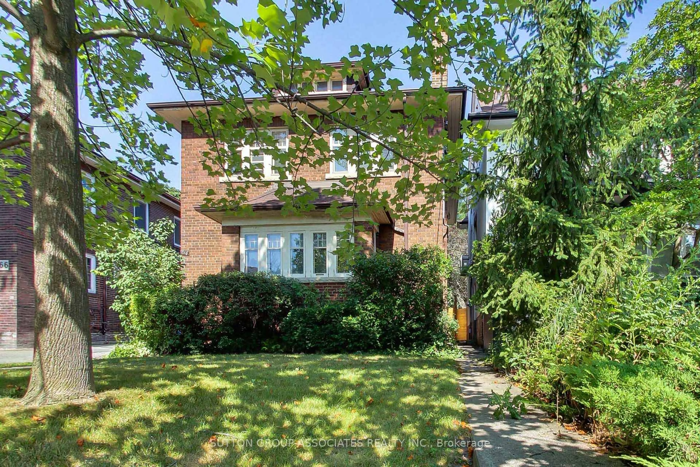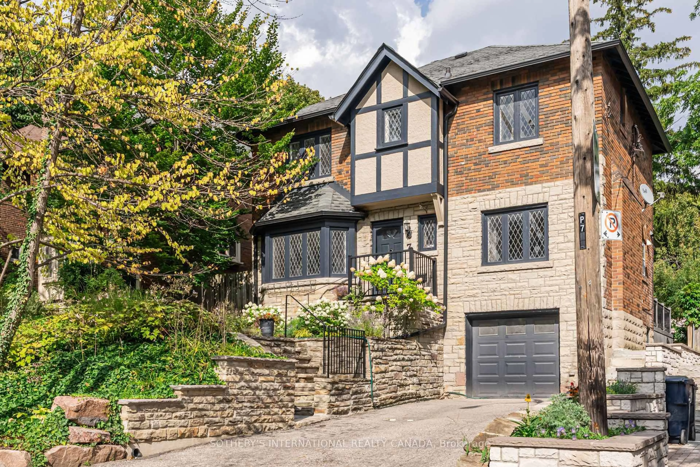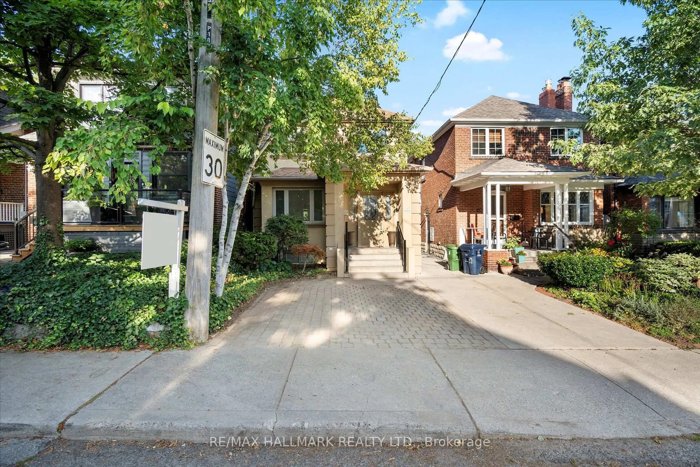36 Gothic Ave, Toronto, Ontario M6P 2V9
Contact us about this property
Highlights
Estimated valueThis is the price Wahi expects this property to sell for.
The calculation is powered by our Instant Home Value Estimate, which uses current market and property price trends to estimate your home’s value with a 90% accuracy rate.Not available
Price/Sqft$992/sqft
Monthly cost
Open Calculator
Description
Visit REALTOR website for additional information. Discover a rare gem across from the beloved High Park and minutes from Bloor West Village shopping and restaurants a beautifully maintained, brick residence combining flexibility, charm, and investment potential. This 2 storey detached home offers three units, each with its own private entrance and parking. Brand-new roof installed September/2025 and updated furnace installed January/2024. Whether you're seeking rental income or a family home, this property offers the best of both worlds. Easily converted into a spacious 4-bedroom family home by removing the upper kitchen and leaving a 1-bedroom basement apartment for potential income! Expansive Outdoor Spaces: A sun-soaked rear deck over 200 sq. ft., plus a rear patio, offering ample space for relaxing, entertaining, and enjoying lush greenery. Deep lot dimensions (~29.6 ft. x 120.9 ft. lot), more privacy & breathing room than typical High Park properties. Detached garage plus a recent double carport added in 2023. Additional interlocked parking pad for convenient daytime parking.4+1 bedrooms and 3 bathrooms. Finished basement with separate entrance. Brick exterior, mix of tile & laminate flooring. Prime High Park North: Near High Park, one of Toronto's largest and most beloved green spaces. Enjoy all the amenities, recreational opportunities, and beauty the park offers. Steps from High Park Subway Station, and many errands can be done on foot. Close to shops, schools, and green space. Garden Suite Potential, adding even more options for future development.
Property Details
Interior
Features
Main Floor
Living
4.91 x 3.96Dining
3.96 x 3.59Kitchen
5.09 x 2.94Exterior
Features
Parking
Garage spaces 1
Garage type Detached
Other parking spaces 3
Total parking spaces 4
Property History
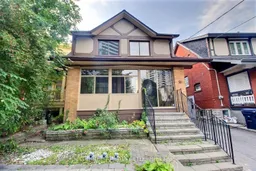 16
16