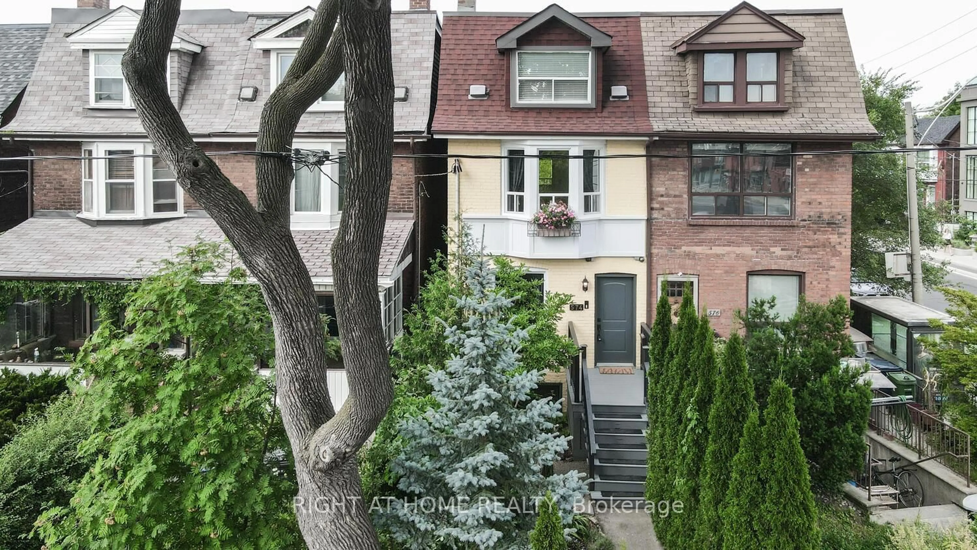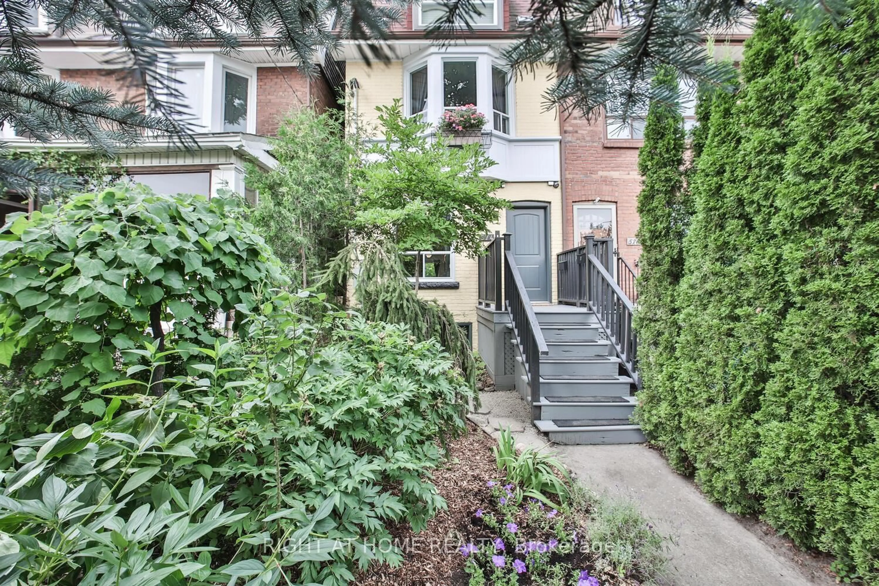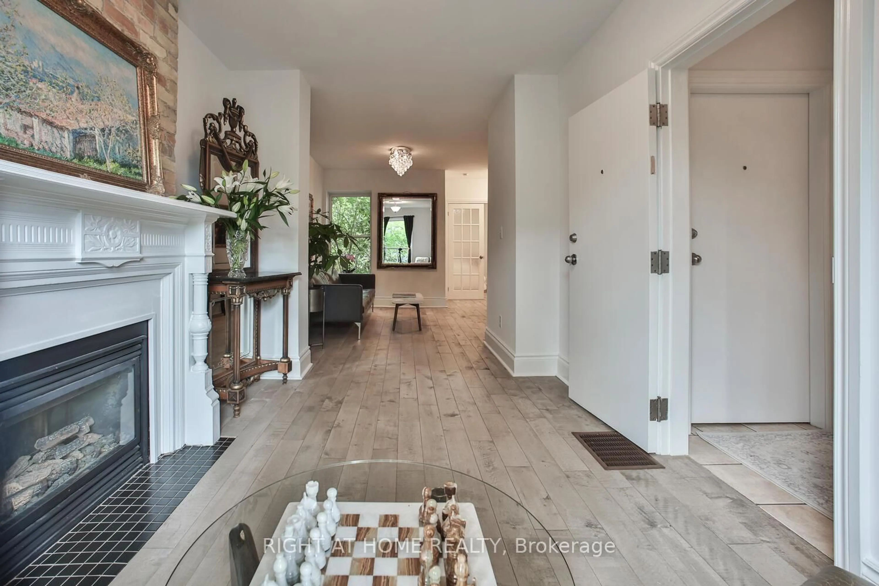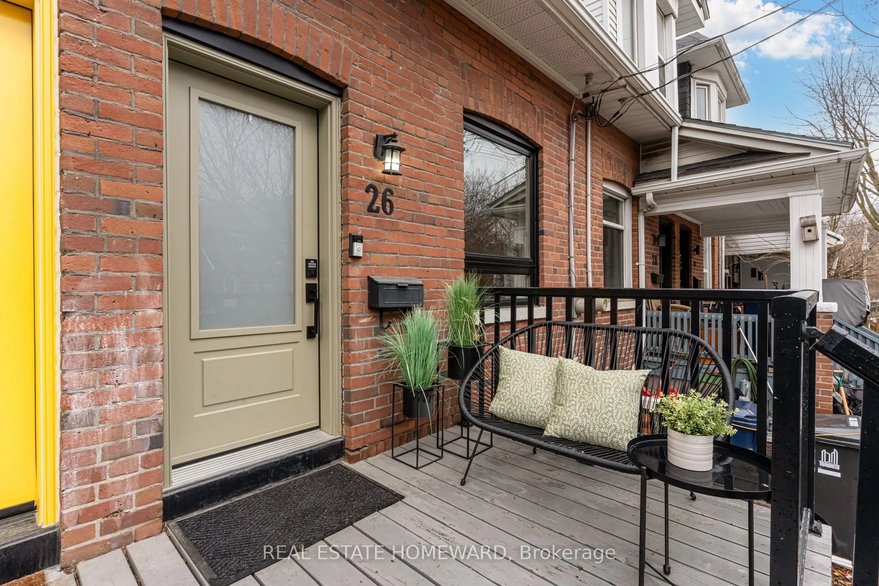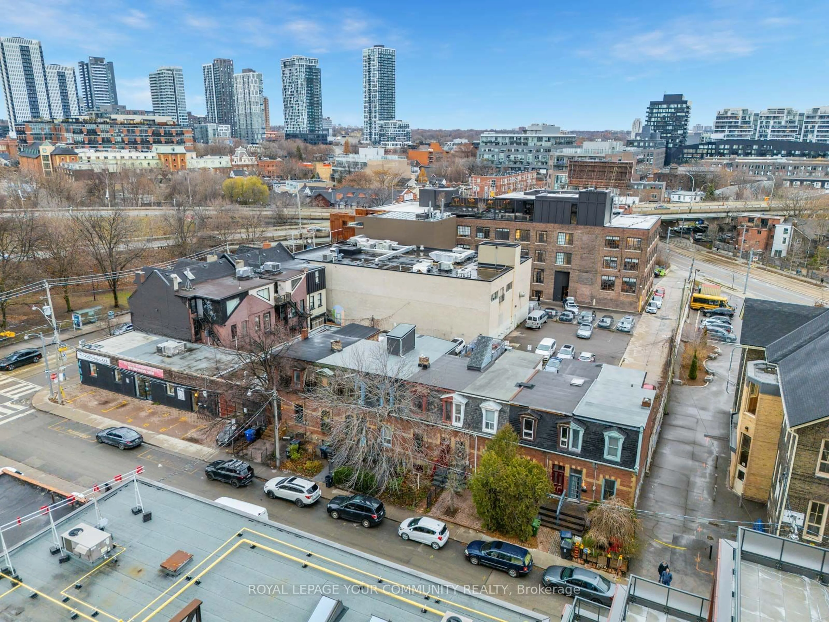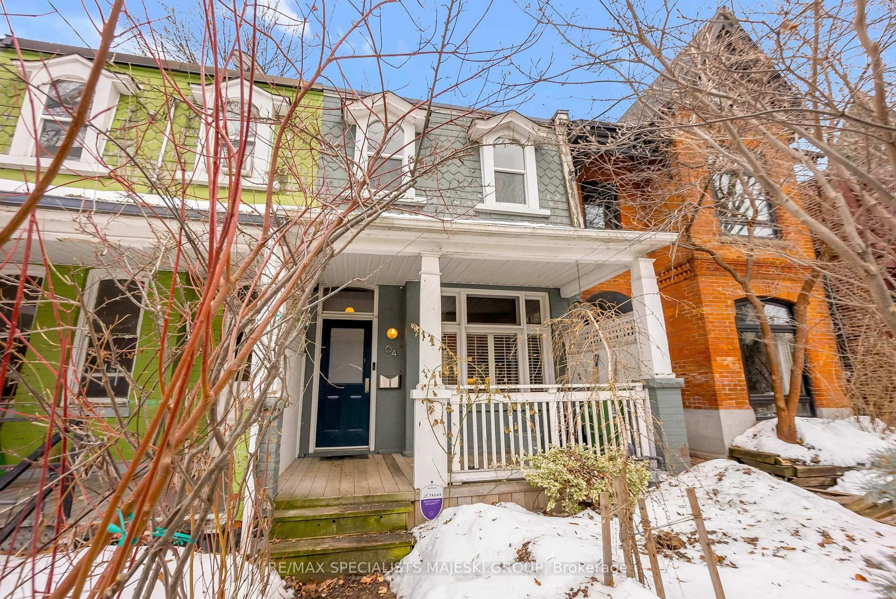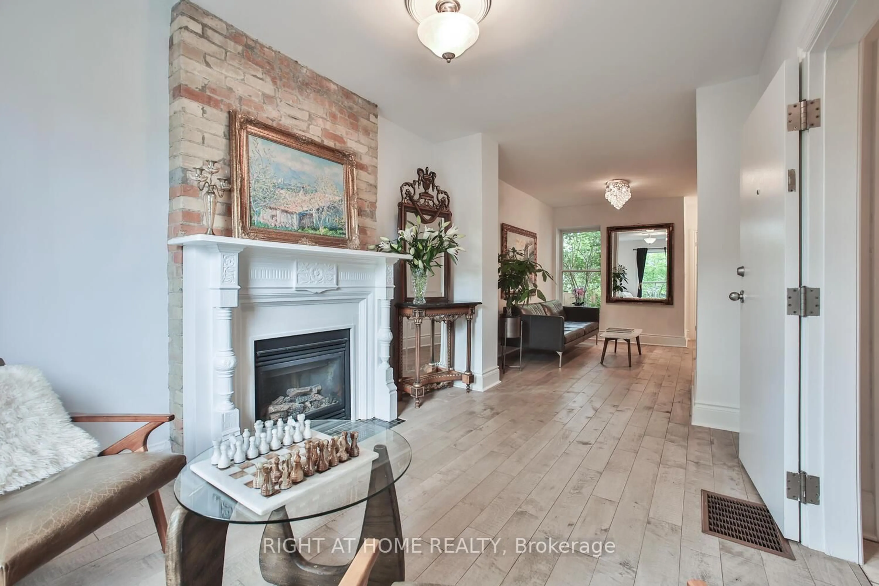
574 Crawford St, Toronto, Ontario M6G 3J8
Contact us about this property
Highlights
Estimated ValueThis is the price Wahi expects this property to sell for.
The calculation is powered by our Instant Home Value Estimate, which uses current market and property price trends to estimate your home’s value with a 90% accuracy rate.Not available
Price/Sqft$719/sqft
Est. Mortgage$6,864/mo
Tax Amount (2024)$5,486/yr
Days On Market50 days
Total Days On MarketWahi shows you the total number of days a property has been on market, including days it's been off market then re-listed, as long as it's within 30 days of being off market.284 days
Description
Welcome to 574 Crawford Str - a piece of Tuscany in Little Italy! Discover the perfect blend of versatility and timeless charm in this updated beautifully maintained 5 bedroom, 2 bathroom, 2 kitchens duplex located in the desirable Palmerstone - Little Italy. Minutes away from the city's finest bars and restaurants, shopping, parks and U of T! Ideal for investors or families seeking dual living arrangements, this property offers abundance, space and functionality. This duplex has two self-contained units. Upper unit has three bedrooms, a kitchen, 4 pc bathroom, and a bright, inviting living room with Bay windows. One bedroom has a walk out to sun deck, where you can enjoy city view, with a cherry on top! (Literally, there is an actual cherry tree on the property overlooking the sundeck.) Lower unit has a living room with a gas fireplace, two bedrooms, kitchen, and 4 pc bathroom with heated floor. Walk out to tranquil patio to enjoy morning coffee or Al Fresco dinner. Easy street parking with city parking permit. One minute to bus stop, five minutes to subway station and street cars. Enjoy all the benefits of this amazing location while generating additional income! Arrange your private viewing today and imagine the possibilities! **EXTRAS** All property and appliances are in as is/where is condition with no representation or warranties. Street parking available by permit.
Property Details
Interior
Features
2nd Floor
Family
4.22 x 3.55Bay Window / hardwood floor / Closet
Kitchen
2.9 x 2.43Br
3.3 x 2.45hardwood floor / Closet
Exterior
Features
Property History
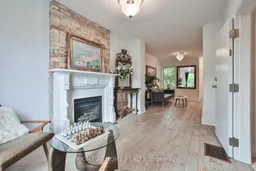 29
29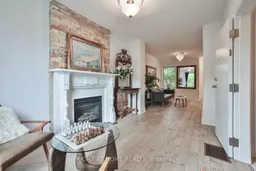
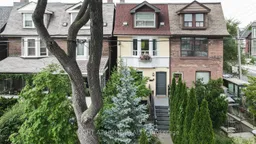
Get up to 0.5% cashback when you buy your dream home with Wahi Cashback

A new way to buy a home that puts cash back in your pocket.
- Our in-house Realtors do more deals and bring that negotiating power into your corner
- We leverage technology to get you more insights, move faster and simplify the process
- Our digital business model means we pass the savings onto you, with up to 0.5% cashback on the purchase of your home
