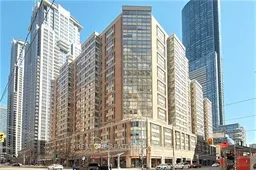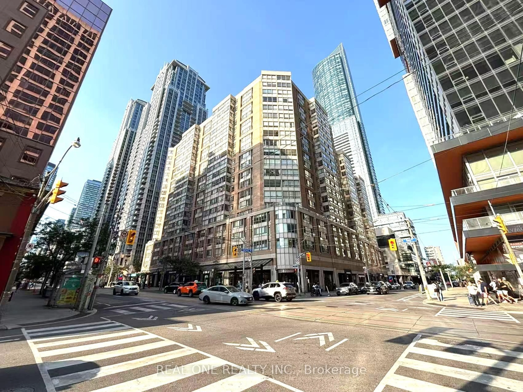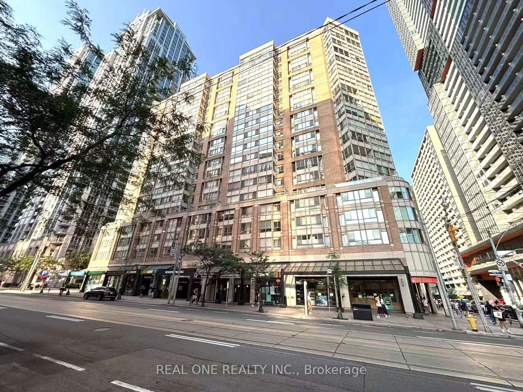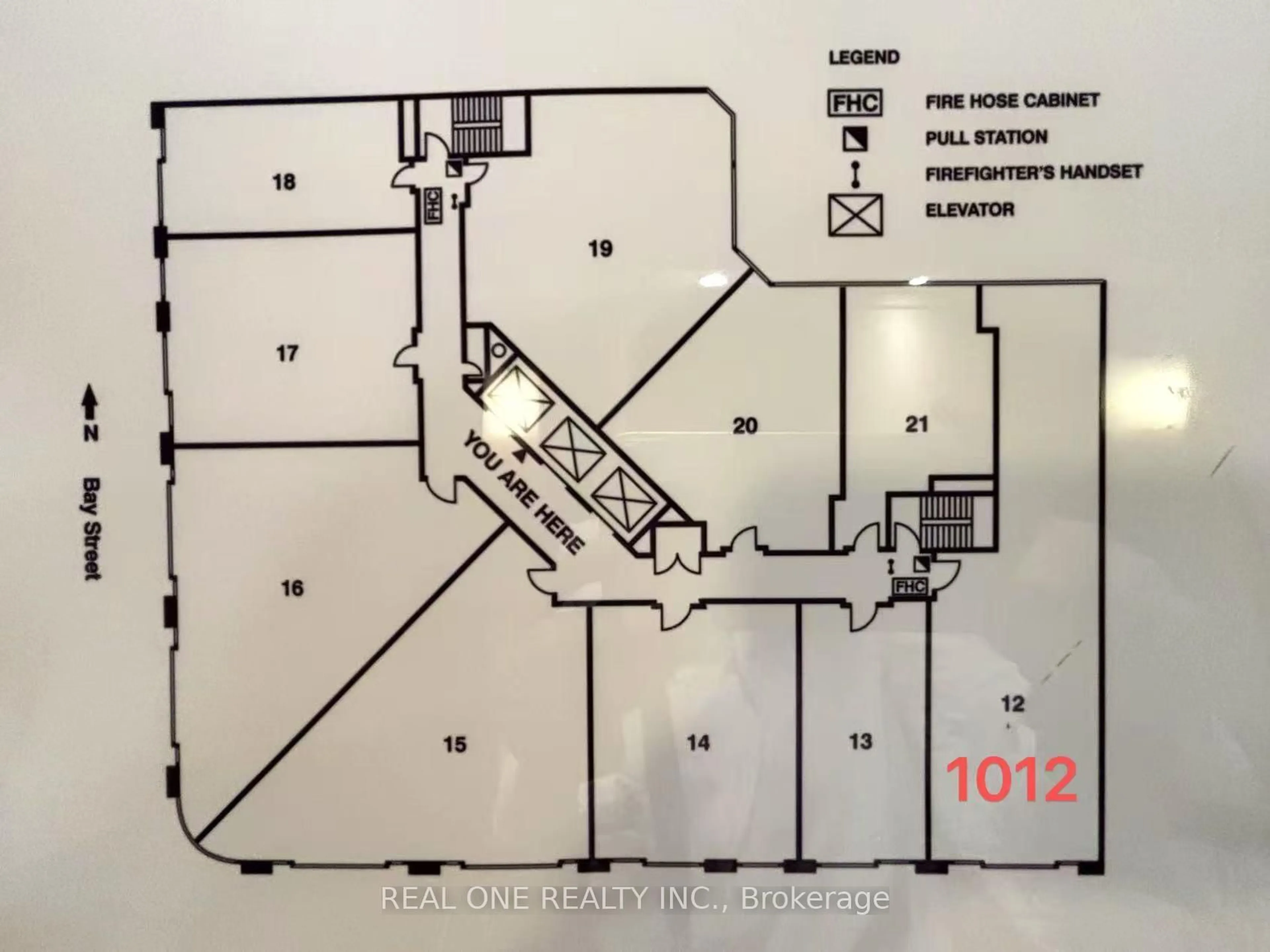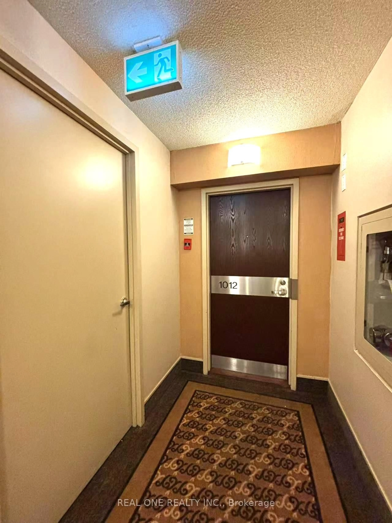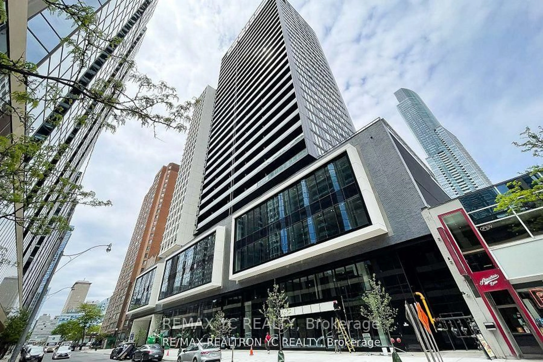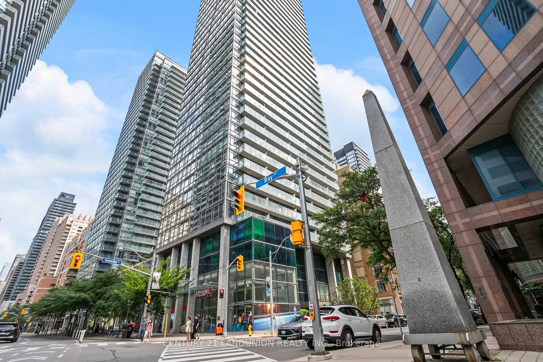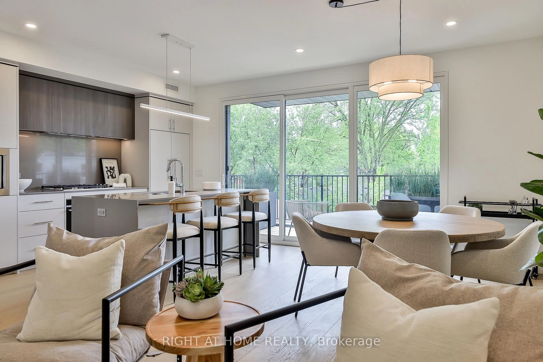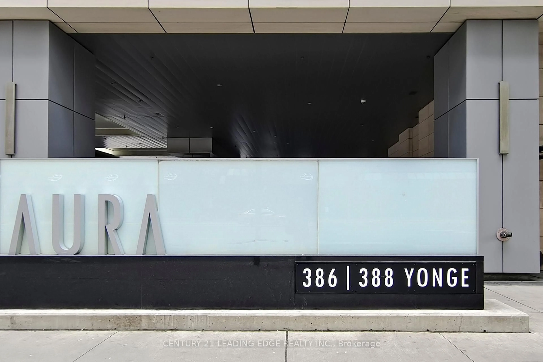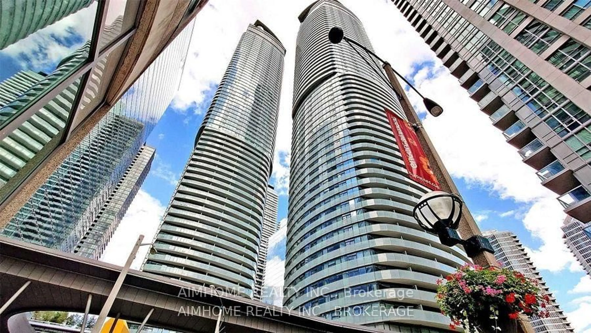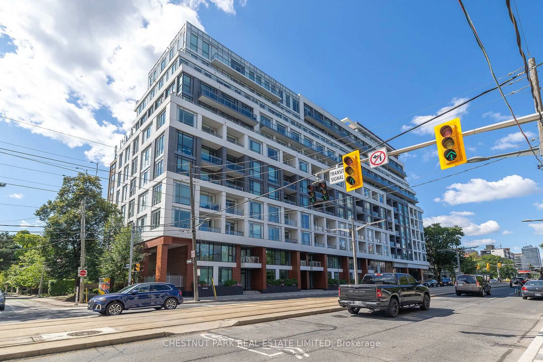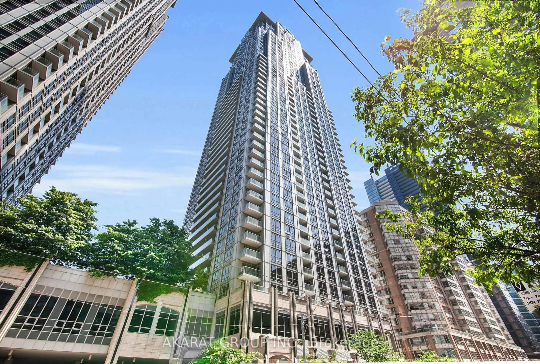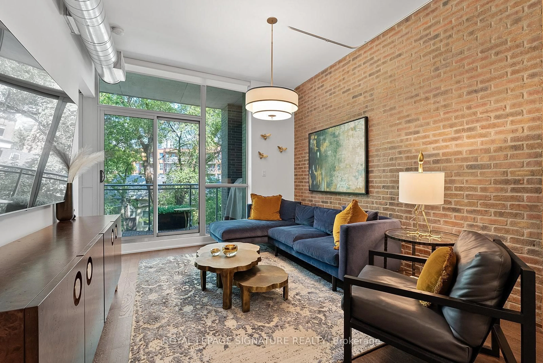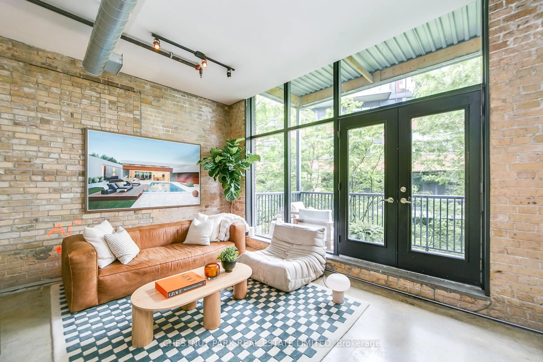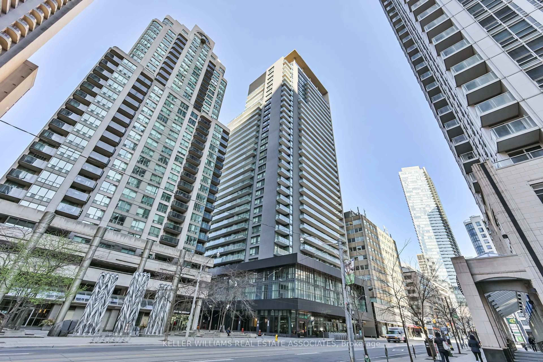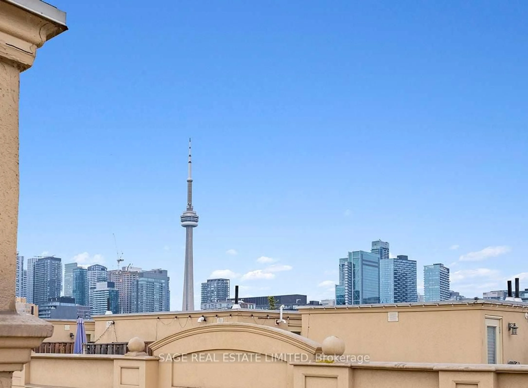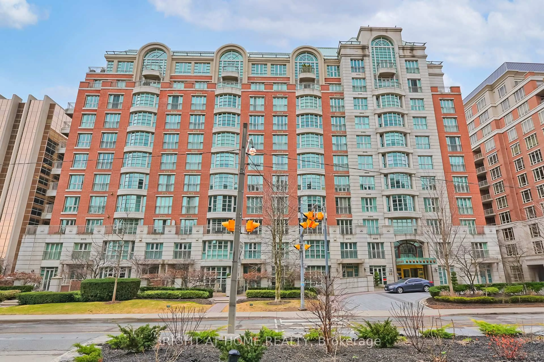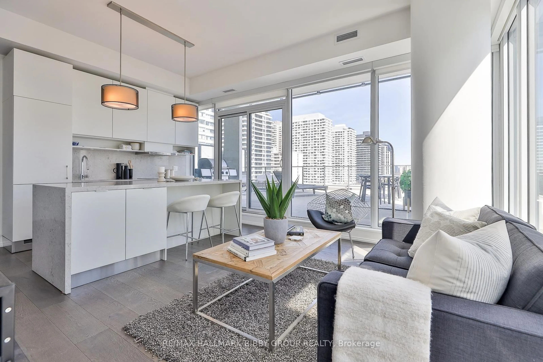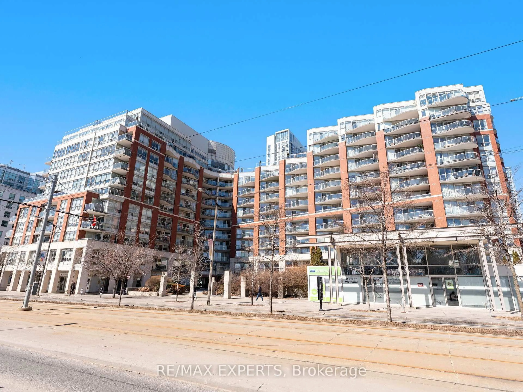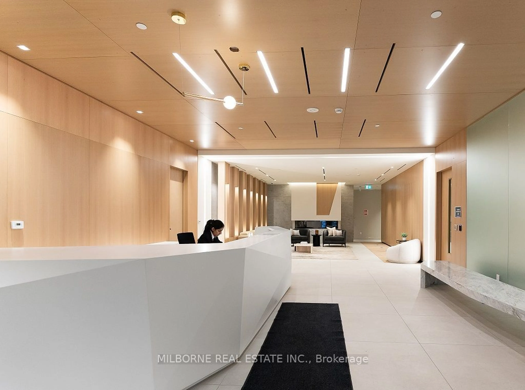711 Bay St #1012, Toronto, Ontario M5G 2J8
Contact us about this property
Highlights
Estimated valueThis is the price Wahi expects this property to sell for.
The calculation is powered by our Instant Home Value Estimate, which uses current market and property price trends to estimate your home’s value with a 90% accuracy rate.Not available
Price/Sqft$723/sqft
Monthly cost
Open Calculator

Curious about what homes are selling for in this area?
Get a report on comparable homes with helpful insights and trends.
+32
Properties sold*
$657K
Median sold price*
*Based on last 30 days
Description
Attention! All-Inclusive Maintenance Fee (Water, Hydro, Gas, Cable Tv, Parking, Locker Are Included In Condo Maintenance Fee, Truly Worry-Free Ownership). Welcome to 711 Bay St at Bay & College, The Vibrant Heart of Downtown Toronto! Spacious 2-Bedroom + Large Solarium Suite, $45 K In Renovation. Nearly 1,100 sqft, A Generous Living & Dining Area with Oversized Windows, A Modern Kitchen with Brand New Cabinetry, Granite Countertops Paired with a Matching Backsplash, Brand New Sink & Faucet, Extended Breakfast Bar. Brand New Warm Wood-Toned Laminate Flooring Throu-out. The Primary Bedroom With A Renovated 5 - Piece Ensuite, His/Her Closets. The Enclosed Versatile Solarium - Perfect for A 3rd Bedroom or Home Office. An Upgraded 4 - Piece Bathroom, Ensuite Laundry (Stacked Washer/Dryer), Ample Storage. This Move -In Ready Unit Offers Endless Possibilities to Customize The Space to Suite & Add Value! This Well-Maintained Building Has Sufficient Reserve Fund. Amenities Incl: Indoor Pool & Whirlpool, Indoor Jogging Track Fitness Centre, Rooftop Garden, 24-hr Concierge & More ! Steps to Shops & Restaurants @ College Park, Eaton Centre, Yonge & Dundas Square, TM University, U of T, All Major Hospitals, The Financial District, Queens Park & TTC. Wow, This Is Real Urban Living at Its Finest! Some Photos Have Been Virtually Staged.
Property Details
Interior
Features
Flat Floor
Solarium
3.66 x 2.99hardwood floor / Sliding Doors / Large Window
Foyer
3.99 x 2.16hardwood floor / Mirrored Closet
Living
5.82 x 3.96hardwood floor / Combined W/Dining
Dining
5.82 x 3.96hardwood floor / Open Concept
Exterior
Parking
Garage spaces 1
Garage type Underground
Other parking spaces 0
Total parking spaces 1
Condo Details
Inclusions
Property History
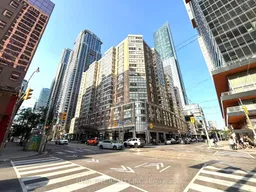
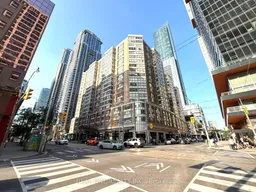 47
47